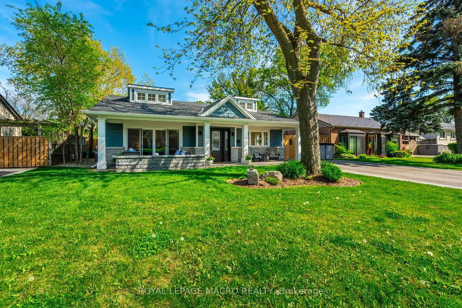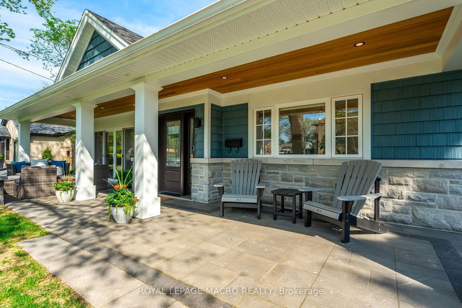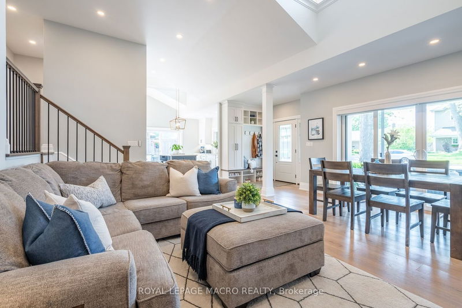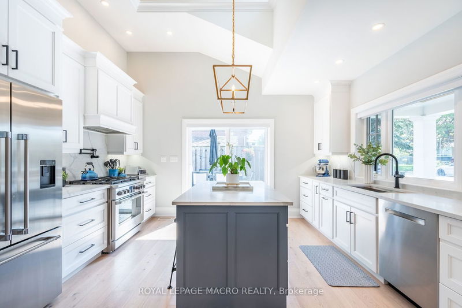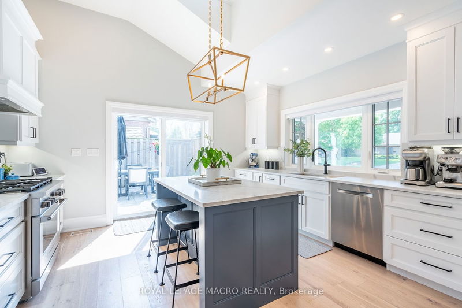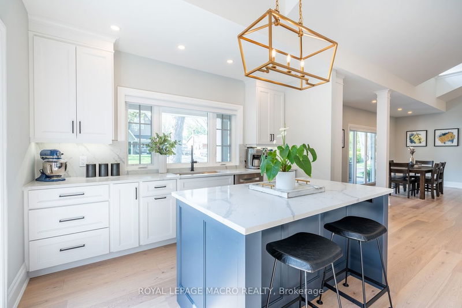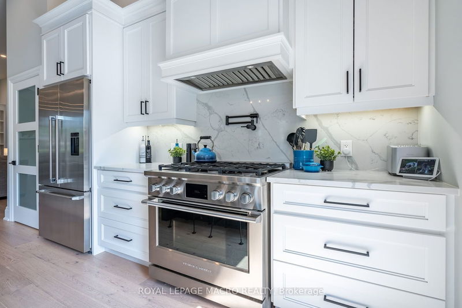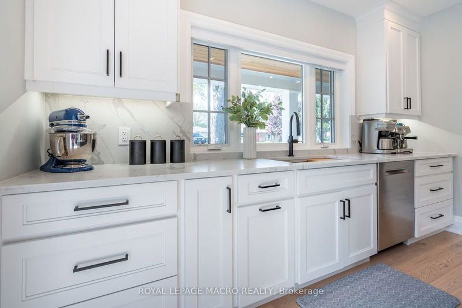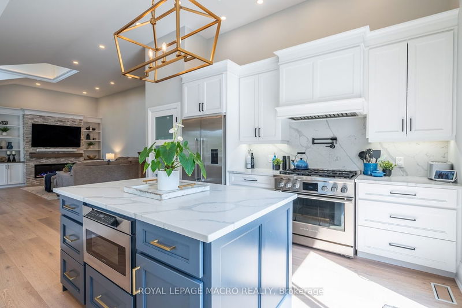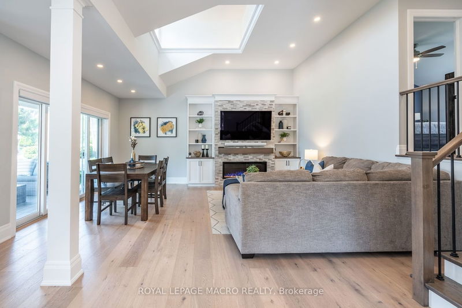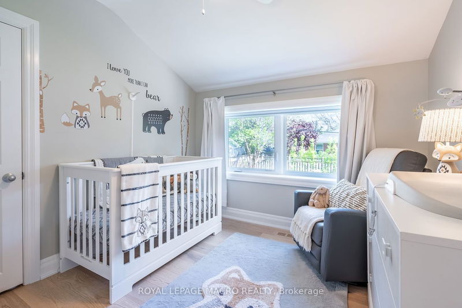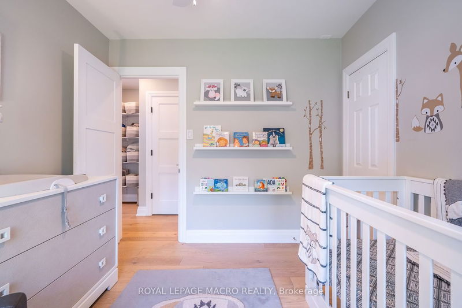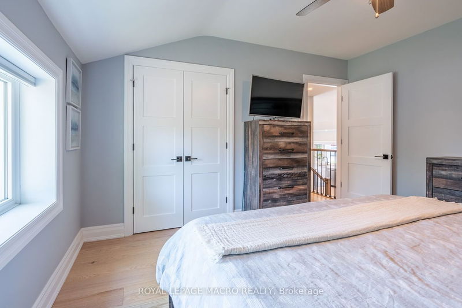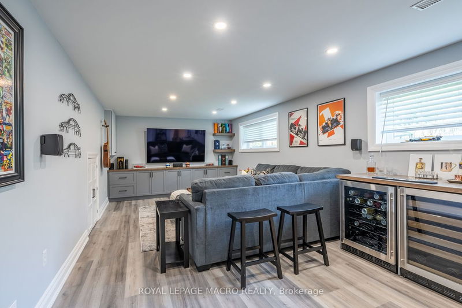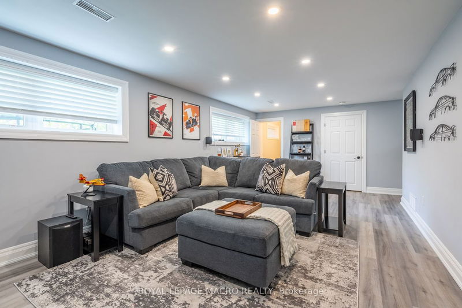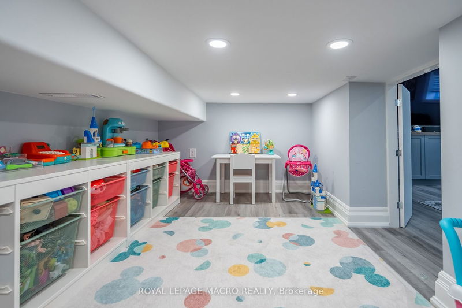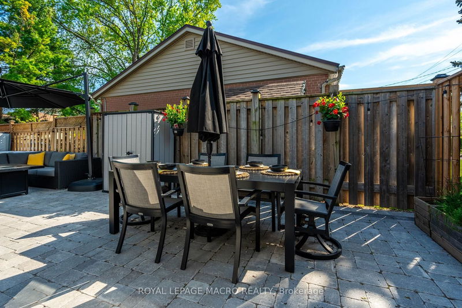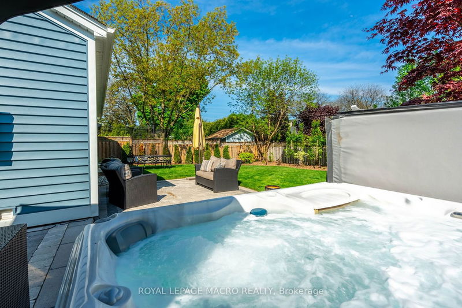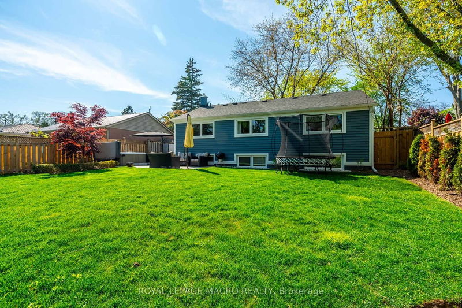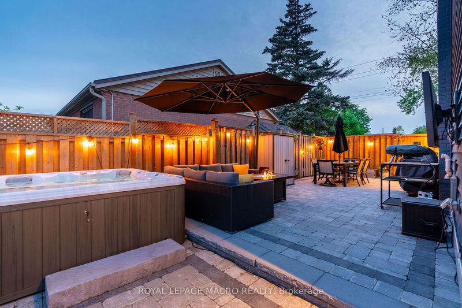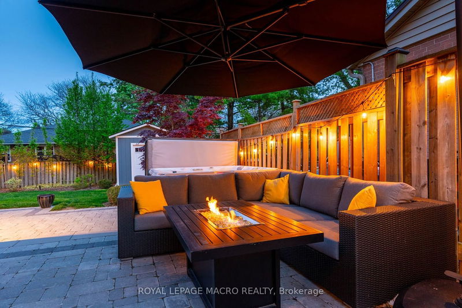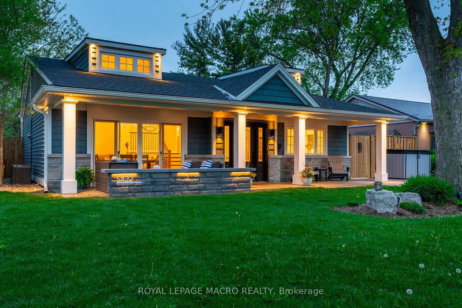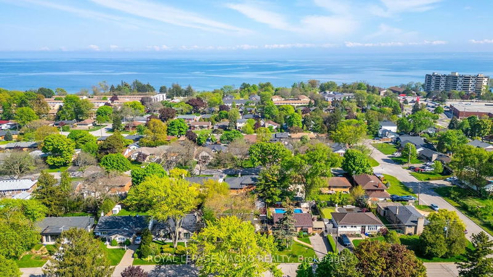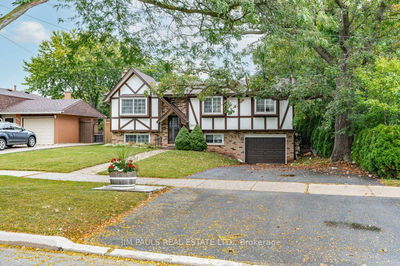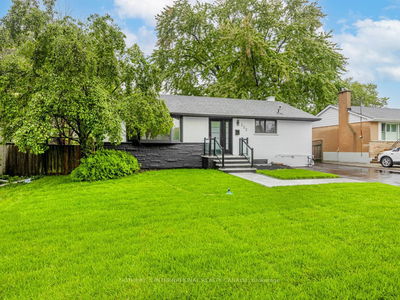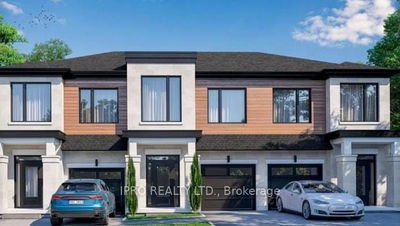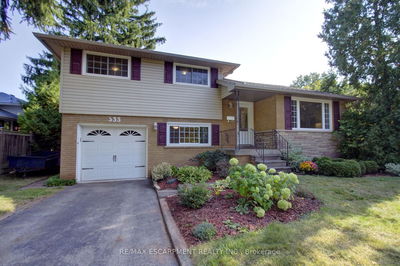Nestled on a picturesque, mature crescent in South Burlington, this home offers luxury, comfort, & convenience. Located within walking distance to Burloak Waterfront Park, all essential amenities & in a great school catchment, this home is perfect from all aspects. Fully upgraded in 2021, the home boasts a custom kitchen with top-of-the-line Fisher & Paykel appliances, Cambria Quartz countertops & backsplash. The open concept living & dining area is airy & bright, featuring sliding door access to the front porch patio, custom built-in cabinetry & a cozy fireplace. Thoughtful design maximizes natural light throughout. The upper level has three bedrooms, with remote blinds for comfort & convenience, & a 4-piece bathroom includes heated floors. The fully finished lower level is ideal for relaxation & entertainment, featuring a rec room with built-in dry bar, custom cabinetry, a 3-piece bathroom, laundry facilities, & secret playroom for endless fun. The backyard is designed for entertaining & relaxation, with multiple seating areas, a hot tub & ample space for play. No detail has been overlooked in this meticulously designed home, from the custom work & entertaining areas to the expertly chosen lighting inside & out. This property offers unparalleled luxury & convenience in one of South Burlington's most desirable neighborhoods. Don't miss the opportunity to make 5422 Randolph Crescent your new home.
详情
- 上市时间: Friday, May 24, 2024
- 城市: Burlington
- 社区: Appleby
- 交叉路口: Boxley Rd
- 详细地址: 5422 Randolph Crescent, Burlington, L7L 3C5, Ontario, Canada
- 厨房: B/I Appliances, Centre Island, Skylight
- 客厅: W/O To Porch, B/I Shelves, Fireplace
- 挂盘公司: Royal Lepage Macro Realty - Disclaimer: The information contained in this listing has not been verified by Royal Lepage Macro Realty and should be verified by the buyer.


