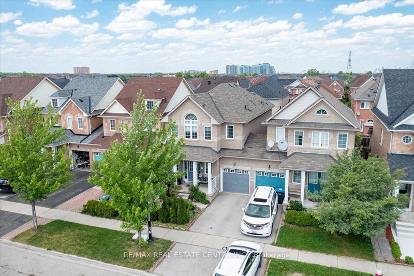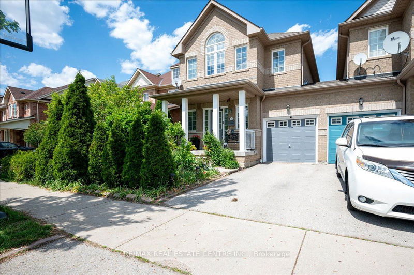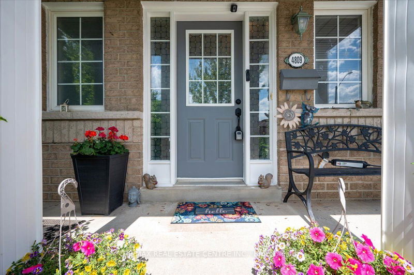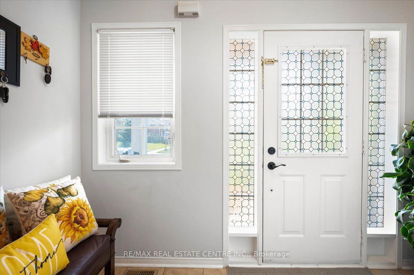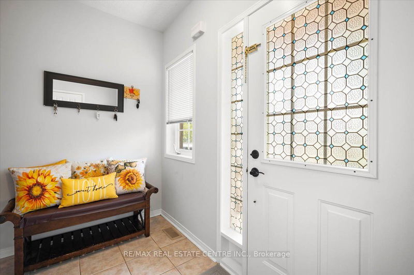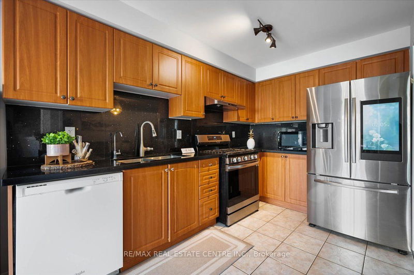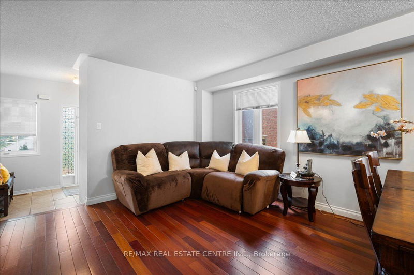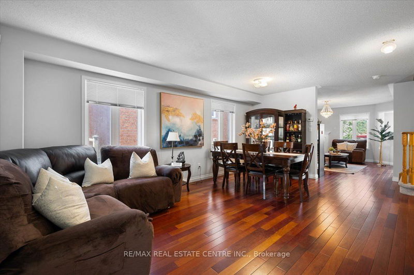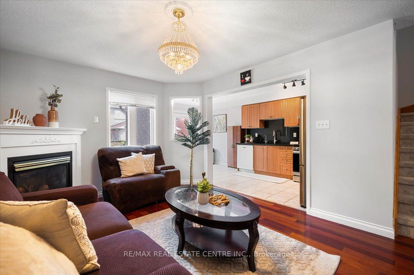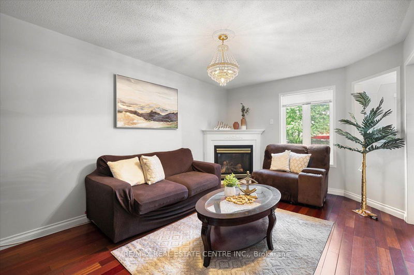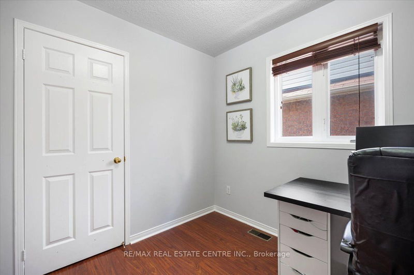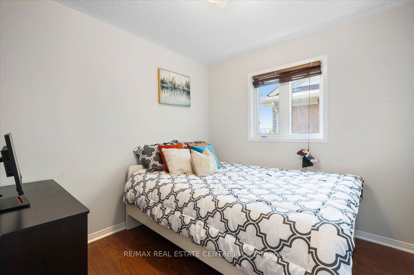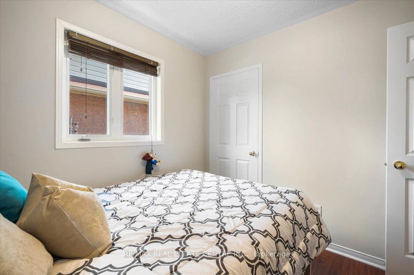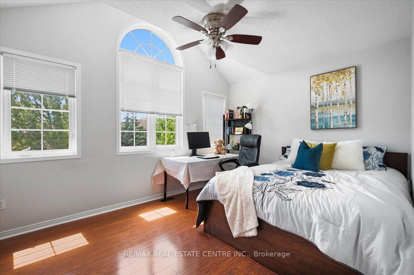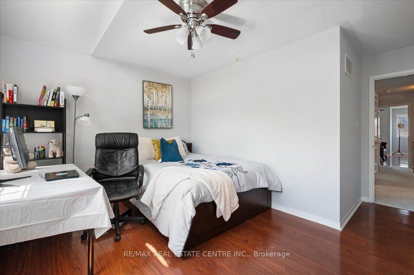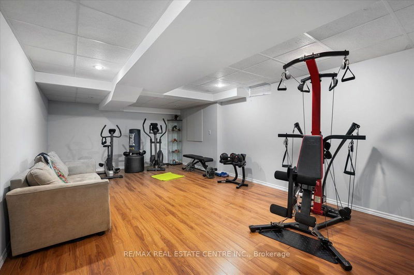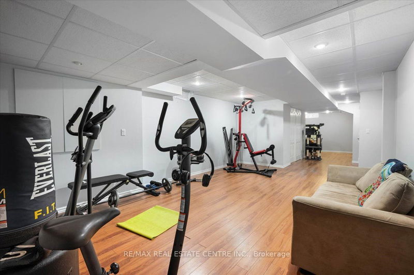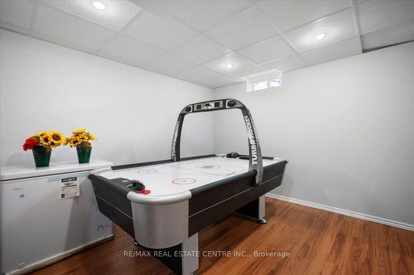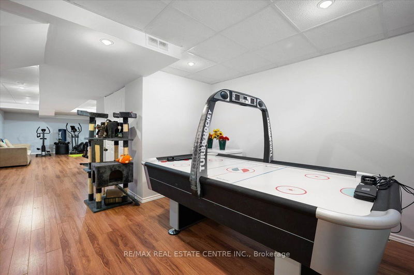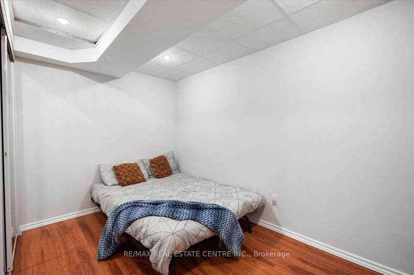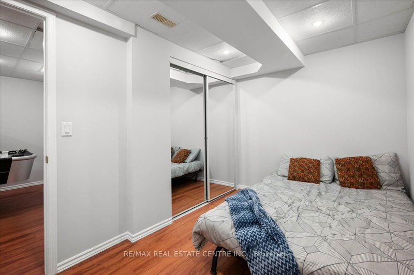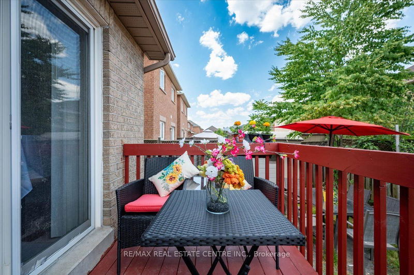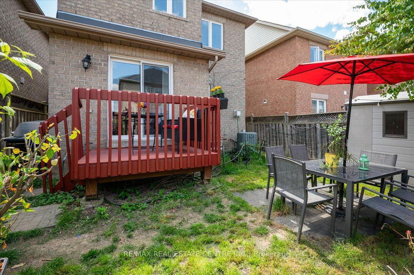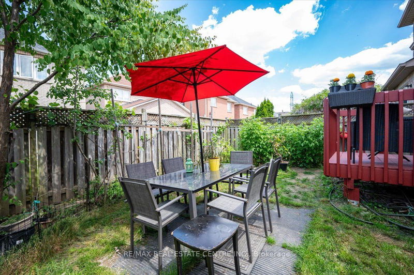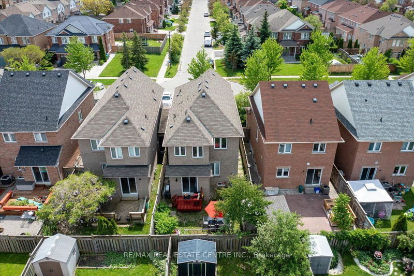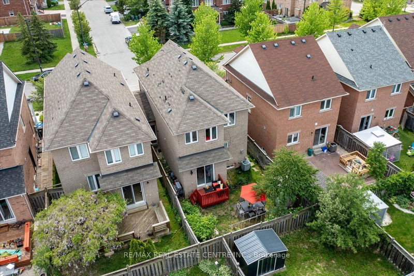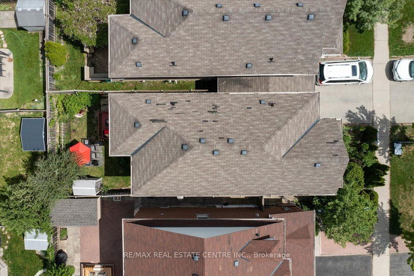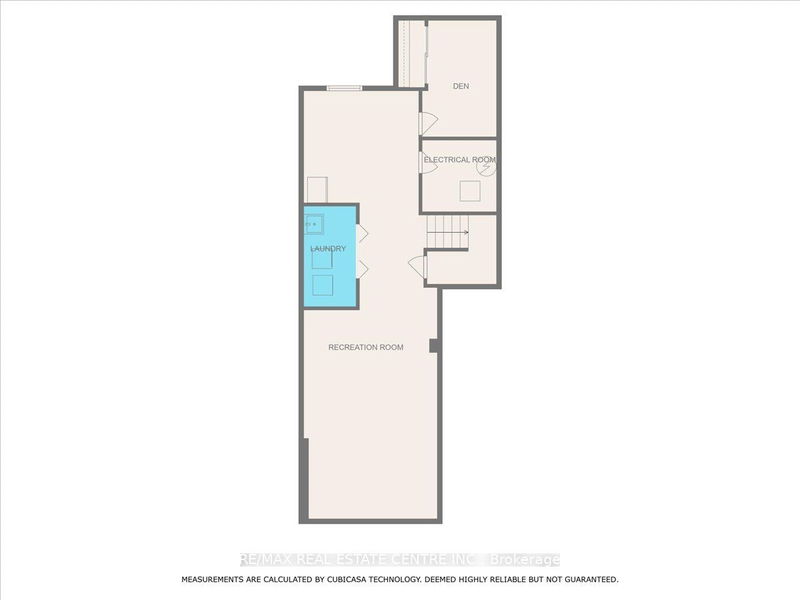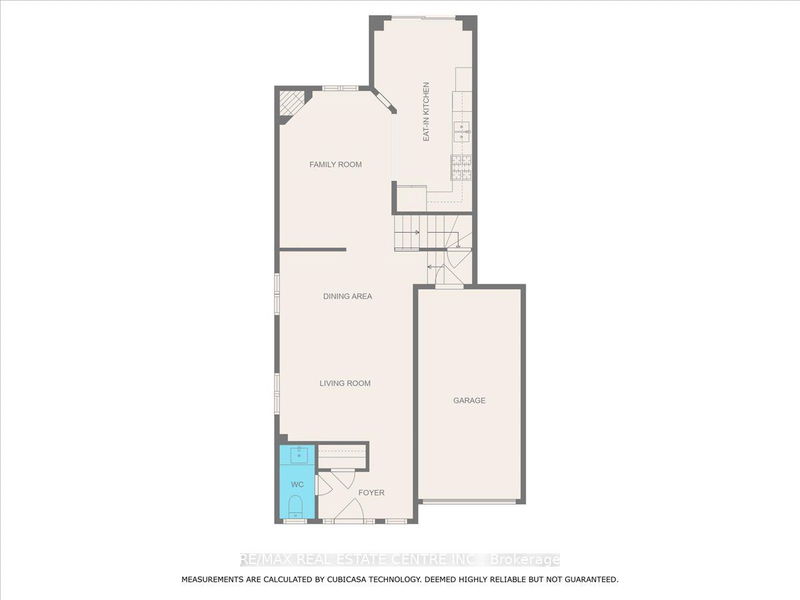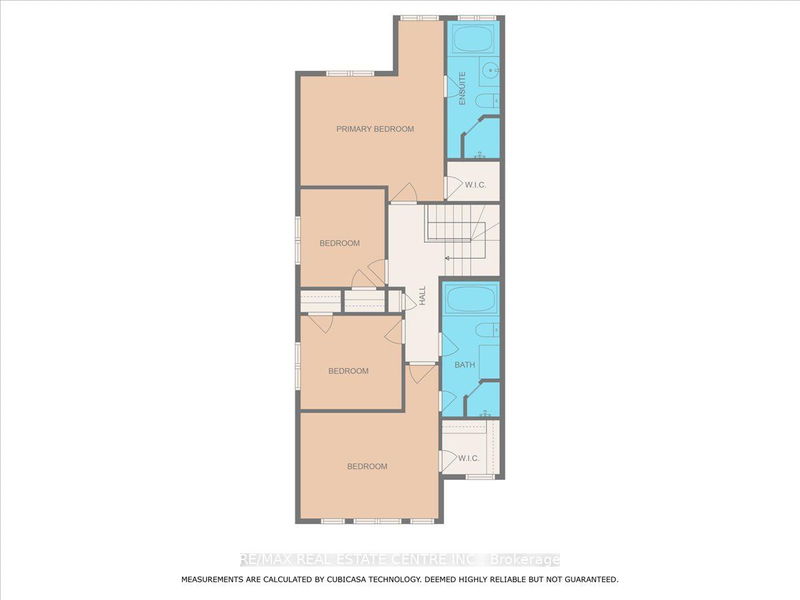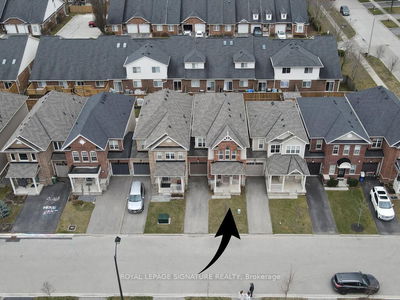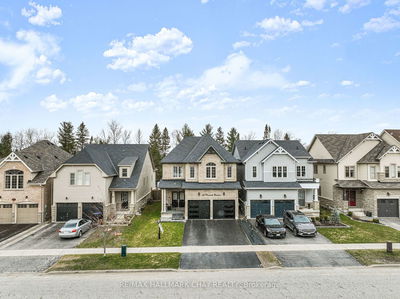Welcome to this Move-In Ready Charming 4-Bedroom Link Home Nestled in The Most-Sought Area of Mississauga.Features 2000 Sq ft approx. Above Ground, this 4-bedroom, 3-washroom link home is a true gem. This home, attached only through the garage, boasts a very rare private front yard, a tranquil outdoor space that's perfect for relaxation. Inside, you'll find a Separate Living/Dining Area and separate spacious family room with hardwood floors on the main floor. The kitchen, well-connected to the breakfast area, features granite counters, a perfect spot for morning coffee or family meals. The second floor offers 4 generously sized rooms, including 2 full washrooms. Whether you need space for a growing family or a home office, this layout accommodates your needs. The fully finished basement adds versatility to this home. It includes a bedroom, a play area, & a recreation room complete with an Air hockey table, ideal for family fun & entertainment. Surrounded by Schools, Parks, Public transit (GO Train), 5 mins To Hwy 403/ 407& the expansive Ridgeway Plaza which offers a variety of shopping, dining, and entertainment options, ensuring that everything you need is right at your doorstep. And if that's not enough, the home is close to the Credit Valley Hospital and the New Churchill Meadows Community Center. The center boasts impressive amenities, including a 6-lane pool, a triple gym, fitness rooms, playgrounds, spray pads, skate park, outdoor fitness equipment, and two soccer fields. Don't miss this opportunity to call this place your home!
详情
- 上市时间: Friday, May 24, 2024
- 城市: Mississauga
- 社区: Churchill Meadows
- 交叉路口: Winston Churchill & Artesian
- 客厅: Hardwood Floor, Window, Combined W/Dining
- 家庭房: Hardwood Floor, Gas Fireplace, Open Concept
- 厨房: Ceramic Back Splash, B/I Dishwasher, Open Concept
- 挂盘公司: Re/Max Real Estate Centre Inc. - Disclaimer: The information contained in this listing has not been verified by Re/Max Real Estate Centre Inc. and should be verified by the buyer.

