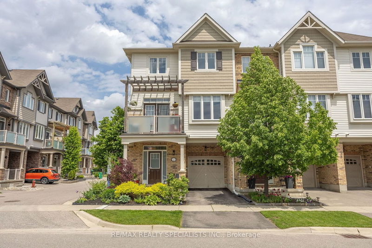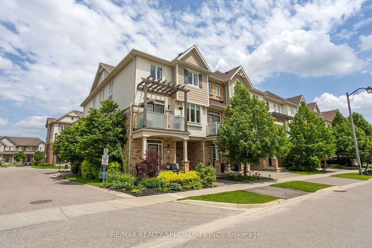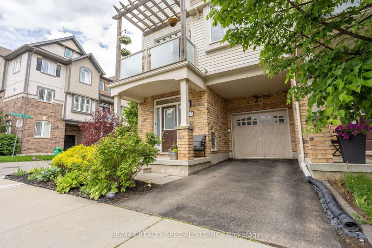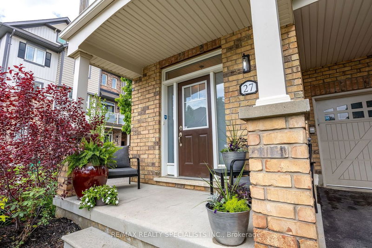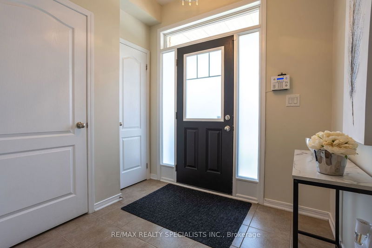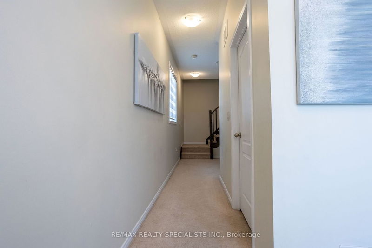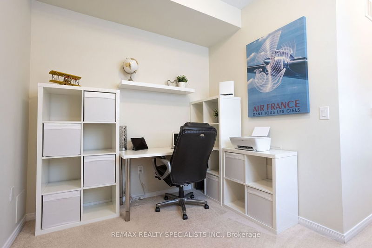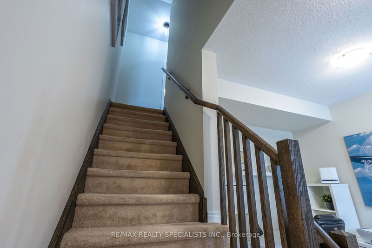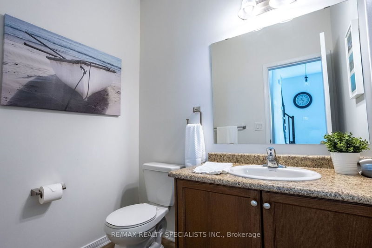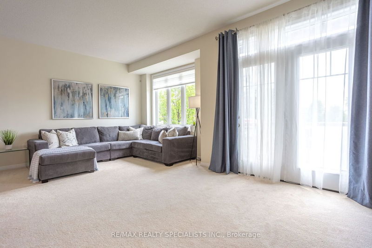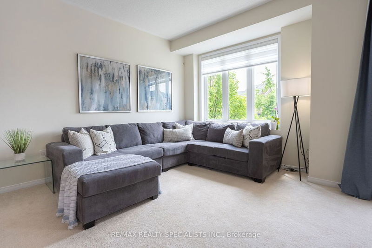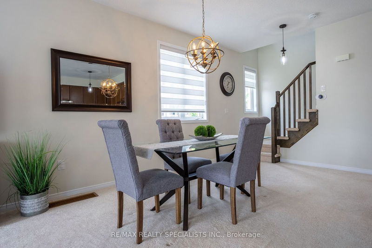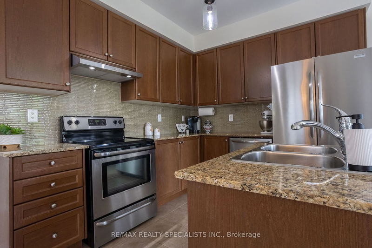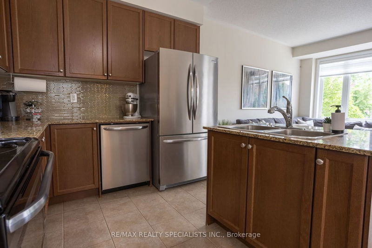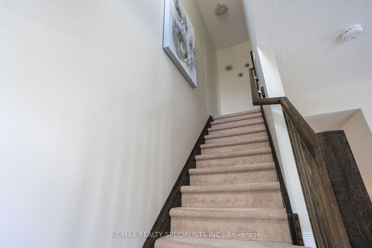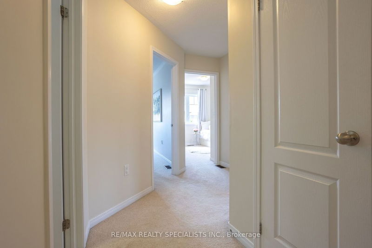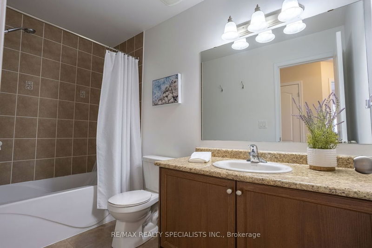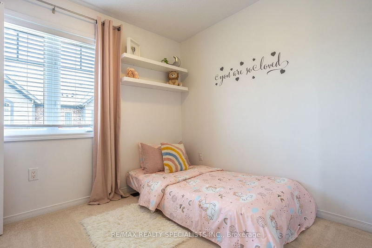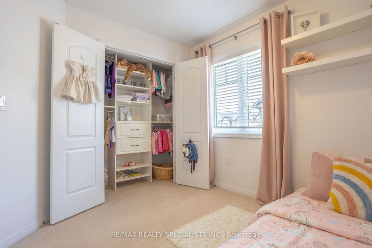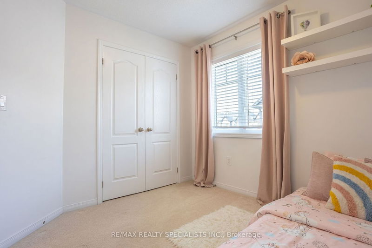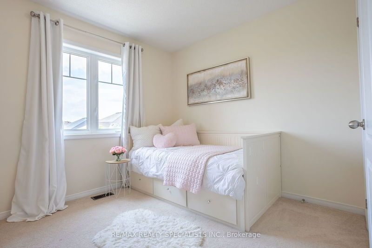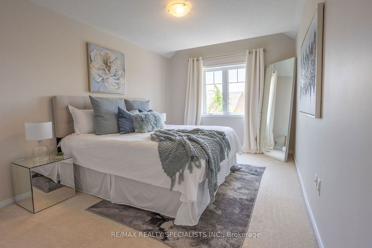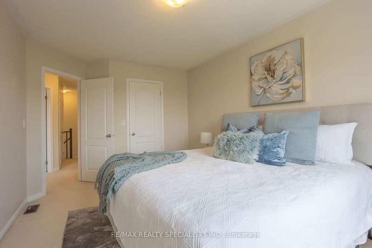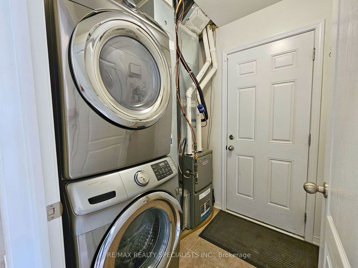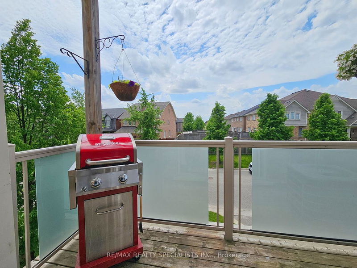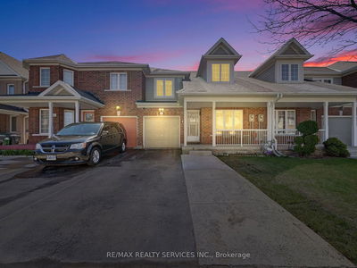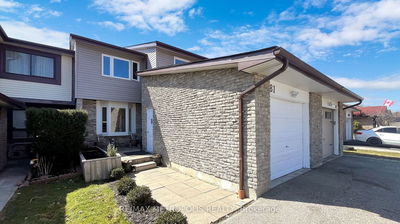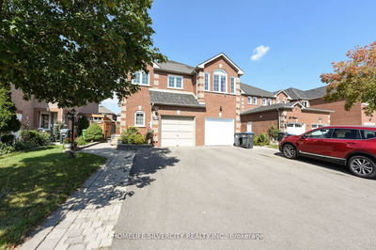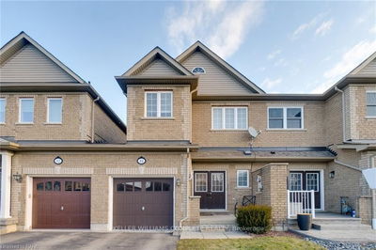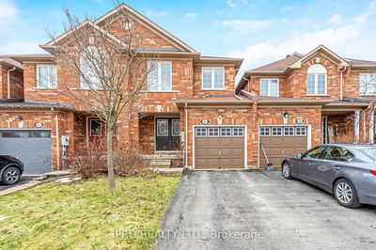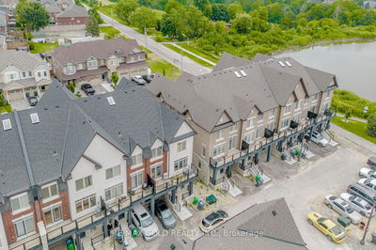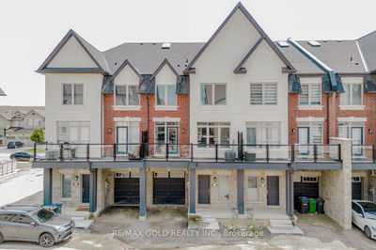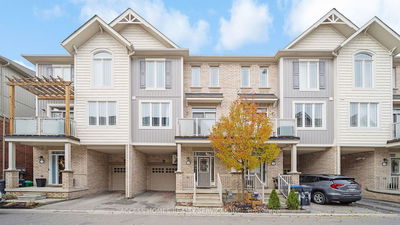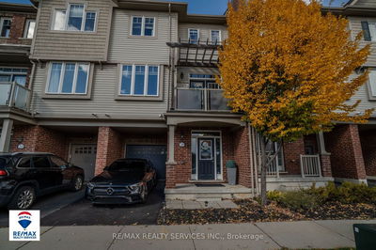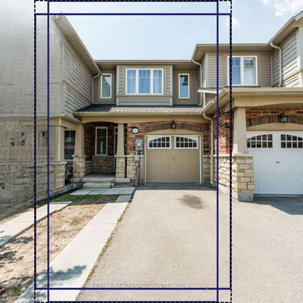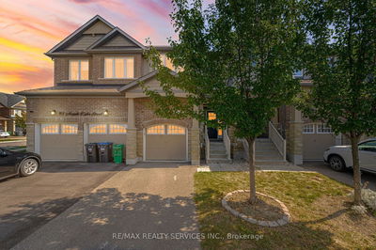The "Stockton B" end-unit townhouse is an upscale model offering three genuine bedrooms and a versatile den or office space. Unlike many townhouses, this unit is bathed in natural sunlight, thanks to its additional windows and position as an end unit, ensuring no dark hallways.The kitchen is a standout feature, equipped with sleek granite countertops, an elegant backsplash, beautiful cabinetry, and modern stainless steel appliances. The combined living and dining area offers a seamless flow and opens up to a chic balcony, perfect for relaxation or entertaining. 9' ceilings on main level add to the design. The garage is spacious enough for a full sized vehicle and storage. The front of the townhouse is graced with a beautifully maintained garden, adding to the curb appeal of this exceptional home. End units like this one are a rare find, combining luxury, functionality, and a prime location. Sought after "Southfield Community" with shopping, sports, parks, and recreation steps away.
详情
- 上市时间: Wednesday, May 22, 2024
- 3D看房: View Virtual Tour for 27 Alnwick Avenue
- 城市: Caledon
- 社区: Rural Caledon
- 详细地址: 27 Alnwick Avenue, Caledon, L7C 3P6, Ontario, Canada
- 客厅: Broadloom, W/O To Balcony, Open Concept
- 厨房: Ceramic Floor, Granite Counter, Breakfast Bar
- 挂盘公司: Re/Max Realty Specialists Inc. - Disclaimer: The information contained in this listing has not been verified by Re/Max Realty Specialists Inc. and should be verified by the buyer.


