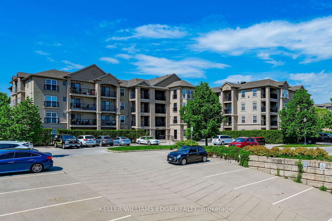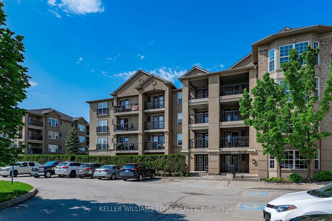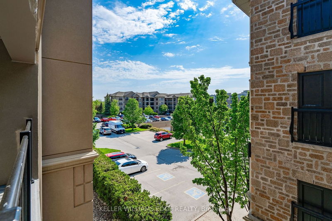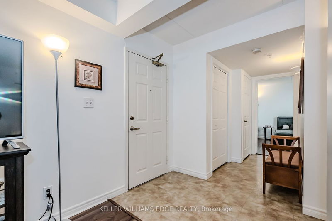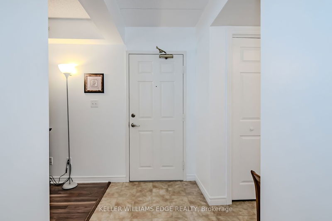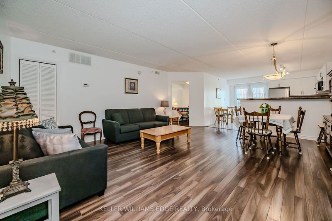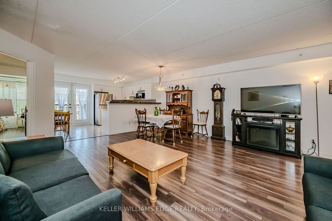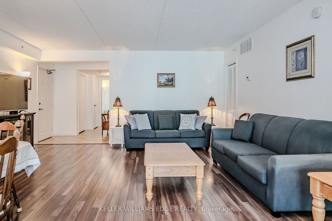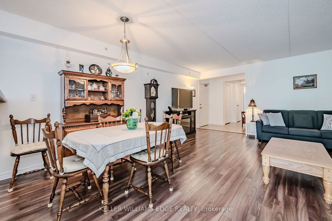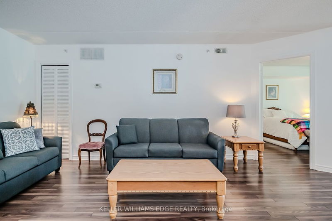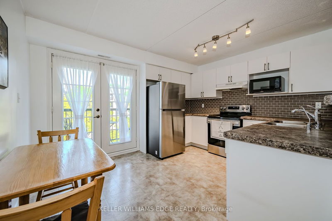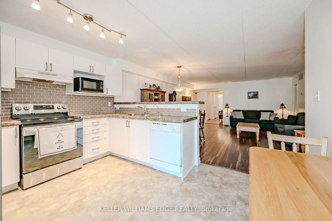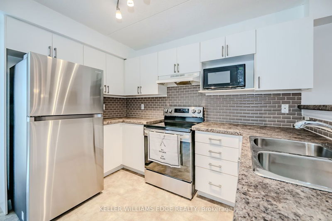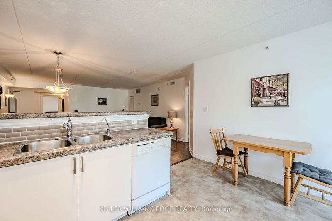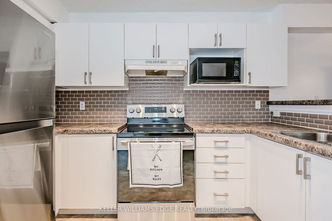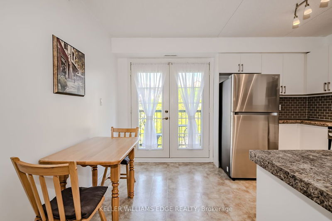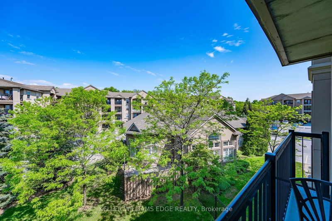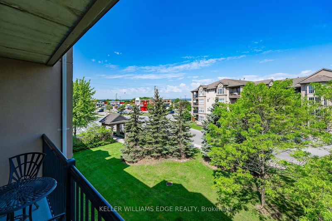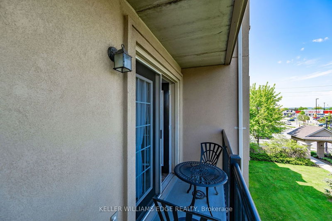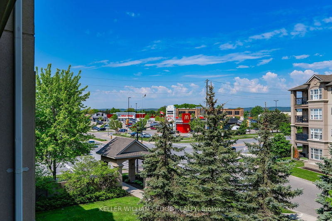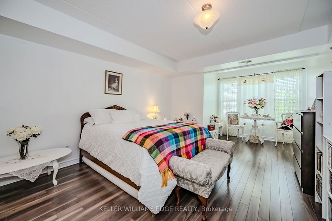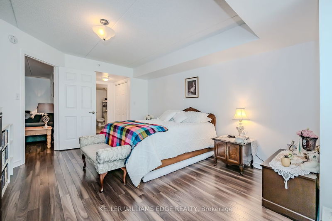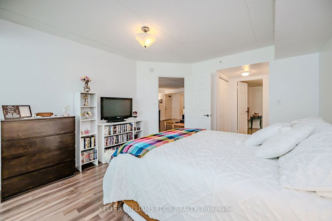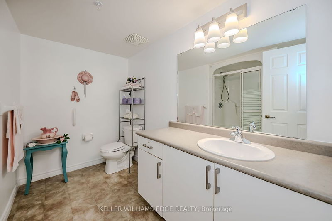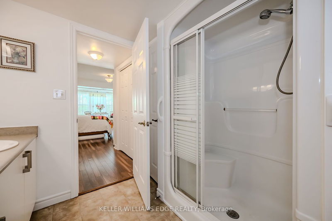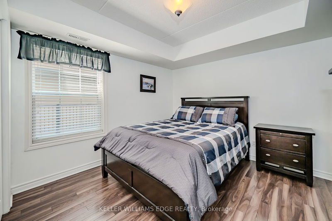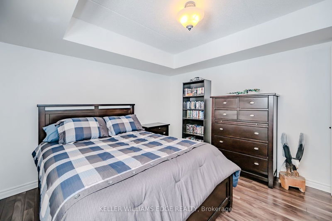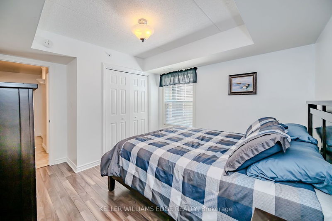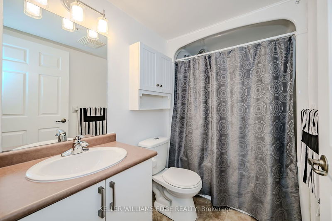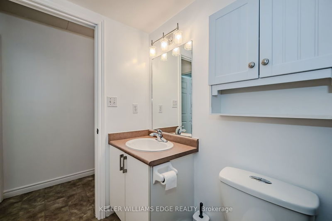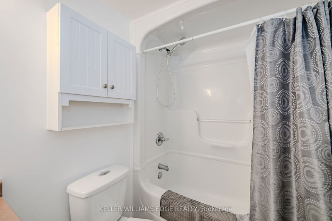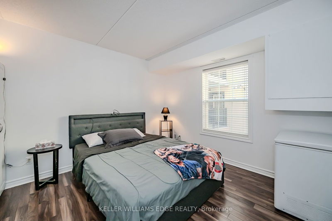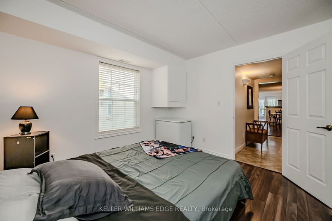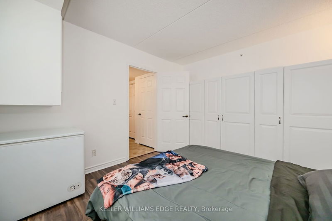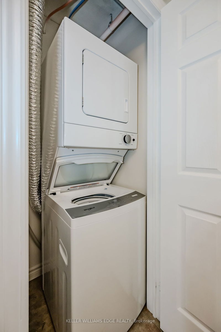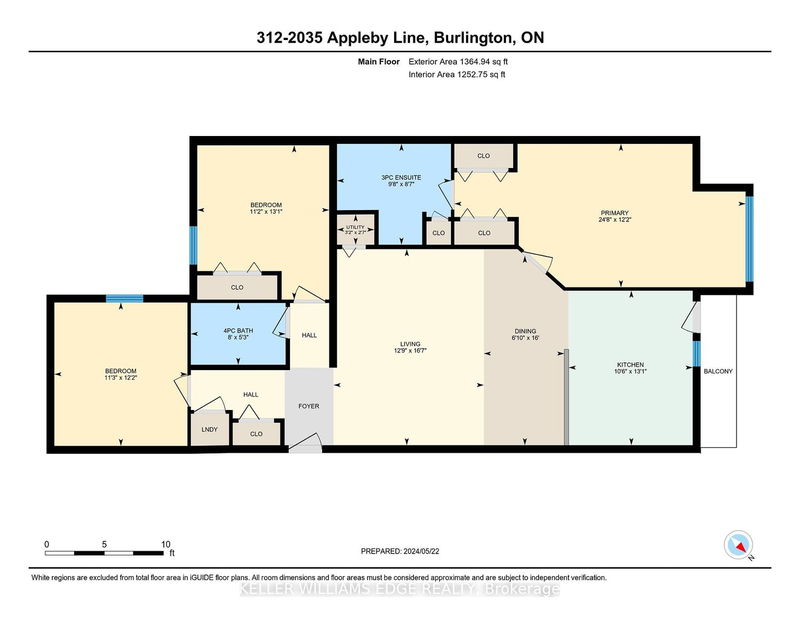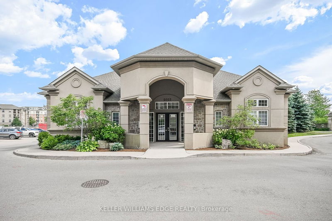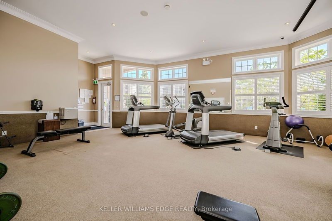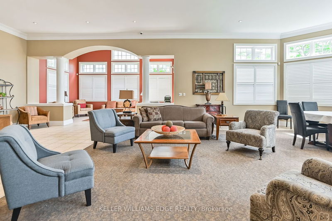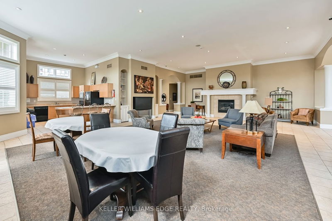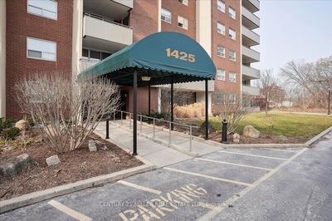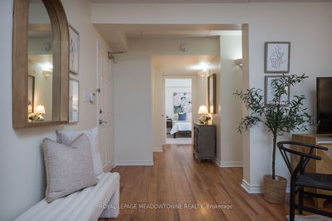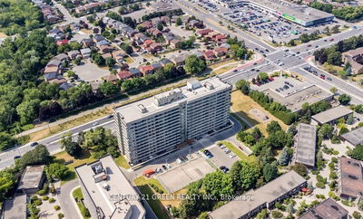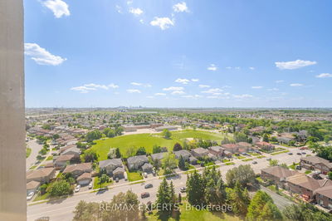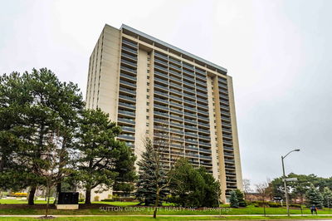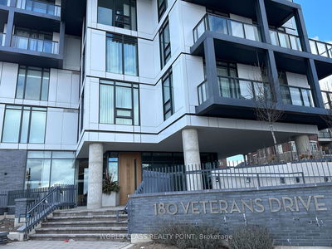Discover luxurious living in one of the largest units at 2035 Appleby Line, a prime Burlington location that offers convenience and elegance in a mid-rise condo building. This spacious 2-bedroom unit, complete with a versatile den that can easily serve as a 3rd bedroom with wall to wall cabinets, is designed to meet all your needs. Freshly painted (April 2024) walls, trim, and doors throughout the entire unit create a bright and welcoming atmosphere, ready for you to move in and make it your own. The primary bedroom is a retreat of its own, featuring two closets for ample storage and generous ensuite. Second bathroom is conveniently located near the additional bedrooms/den. The kitchen is a bright and inviting space, bathed in natural light, perfect for culinary enthusiasts or enjoy the lovely view from your private balcony the perfect spot for morning coffee or evening relaxation. Open-concept living area is ideal for entertaining or relaxing, creating a seamless flow throughout the home. Enjoy easy elevator access to the 3rd floor. Situated close to all amenities, this condo offers unparalleled convenience with shopping, dining, and recreational facilities just moments away. Embrace the vibrant lifestyle of Burlington while enjoying the comfort of this exceptional home. Dont miss the opportunity to make this condo your own. Schedule a viewing today!
详情
- 上市时间: Thursday, May 23, 2024
- 3D看房: View Virtual Tour for 312-2035 Appleby Line
- 城市: Burlington
- 社区: Orchard
- 详细地址: 312-2035 Appleby Line, Burlington, L7L 7G8, Ontario, Canada
- 厨房: Main
- 客厅: Main
- 挂盘公司: Keller Williams Edge Realty - Disclaimer: The information contained in this listing has not been verified by Keller Williams Edge Realty and should be verified by the buyer.

