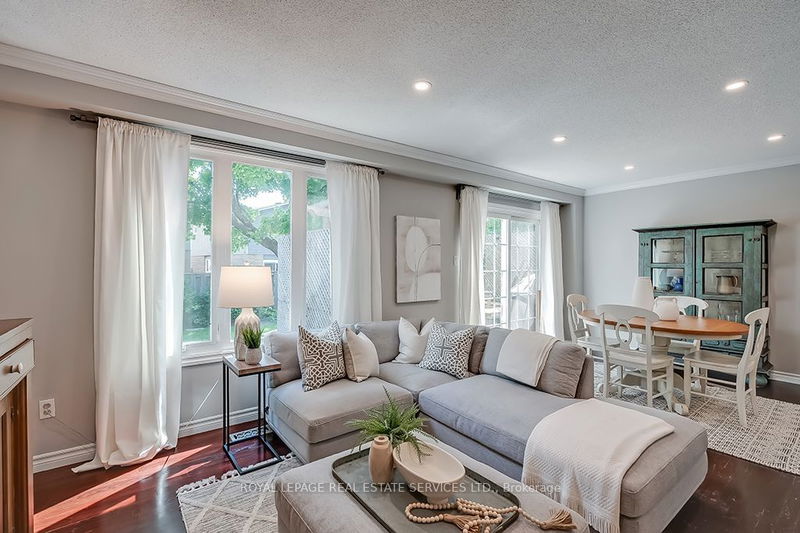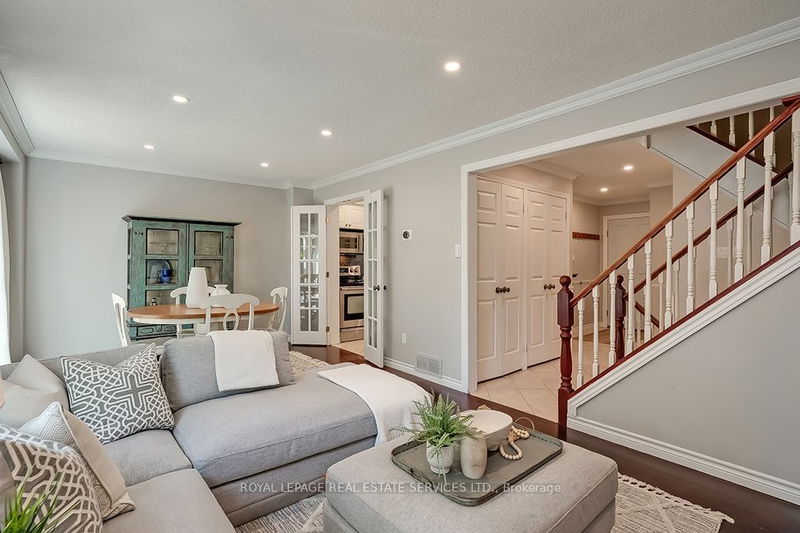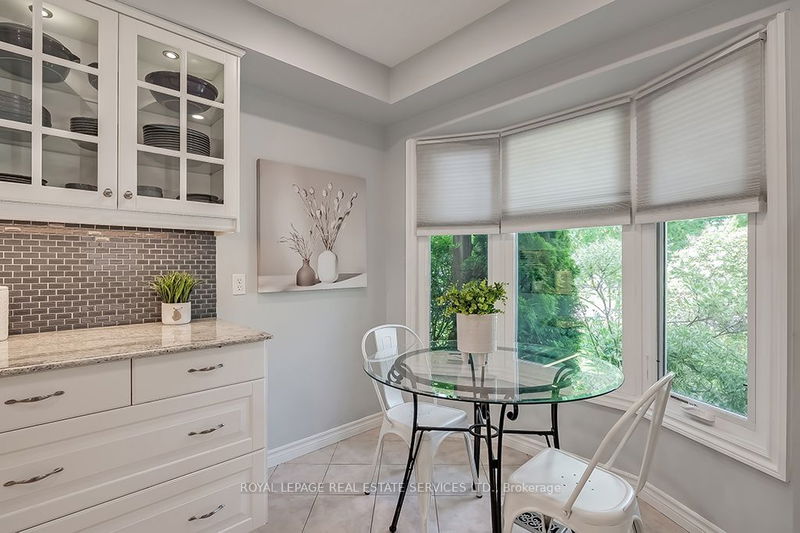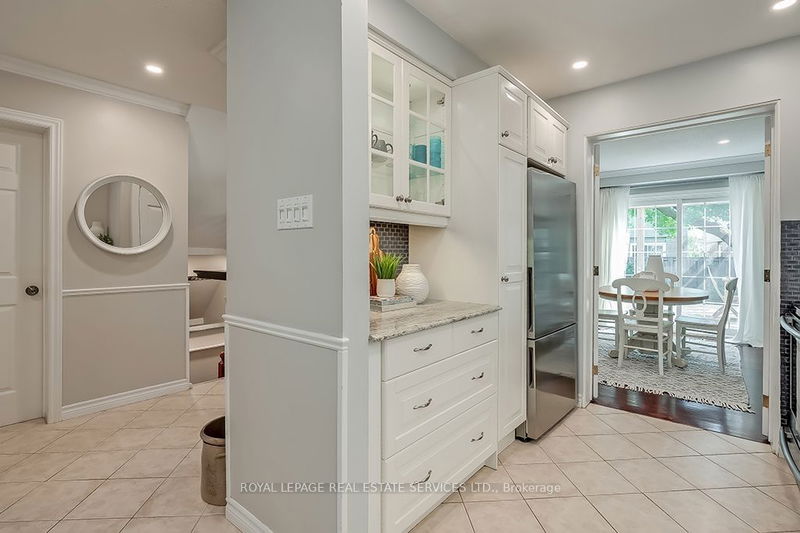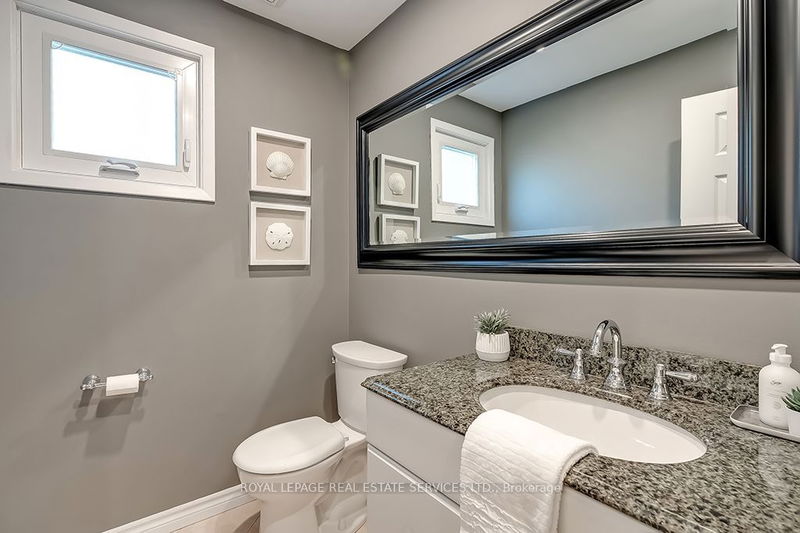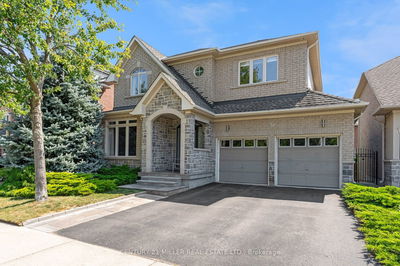Stunning Classic Detached in Highly Sought After Bronte. Impeccably Maintained 4 + 1 Bedroom, 2.5 Bathroom Boasts over 2000 sq ft over Three Finished Levels. Updated with Contemporary Finishes Throughout including Pot Lights, Crown Moulding, Hardwood Floors and Stairs. Renovated Eat-In Kitchen with white cabinetry, Stainless Steel appliances, granite countertops with undermount sink. Walk out to Tranquil Backyard, Fully Fenced, Mature Gardens, and Large Deck with Pergola, perfect for Entertaining. Spacious great room with large bright windows, open to separate dining room. Main floor powder room and inside entry to garage. The 2nd Level has 4 Good Sized Bedrooms. Renovated 4 pc Bathroom (2021). Fully Finished Basement offers Large Rec Room with a 3 pc Bath, additional Bedroom and plenty of storage. Double Driveway and 2 Car Garage. Roof 2017. Some Windows 2016. Incredible Location Steps to the Lake and Harbour, Excellent Schools, Close to Major HWYs, GO Train, Amenities. Enjoy all that the Bronte Community has to offer. What an incredible opportunity, this one is not to be missed!
详情
- 上市时间: Thursday, May 23, 2024
- 3D看房: View Virtual Tour for 117 Chalmers Street
- 城市: Oakville
- 社区: Bronte West
- 详细地址: 117 Chalmers Street, Oakville, L6L 5P2, Ontario, Canada
- 客厅: Combined W/Dining
- 厨房: Breakfast Area
- 挂盘公司: Royal Lepage Real Estate Services Ltd. - Disclaimer: The information contained in this listing has not been verified by Royal Lepage Real Estate Services Ltd. and should be verified by the buyer.






