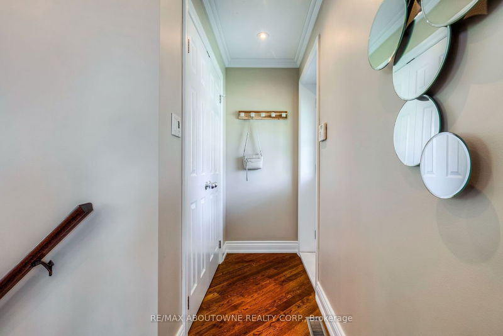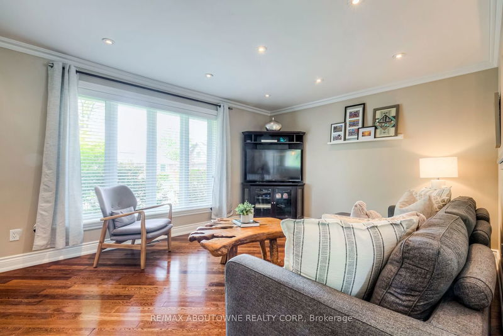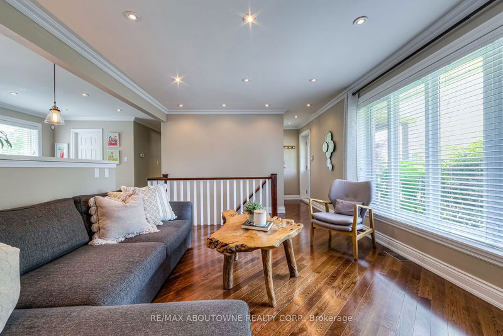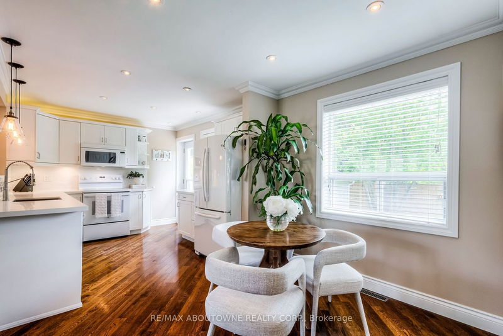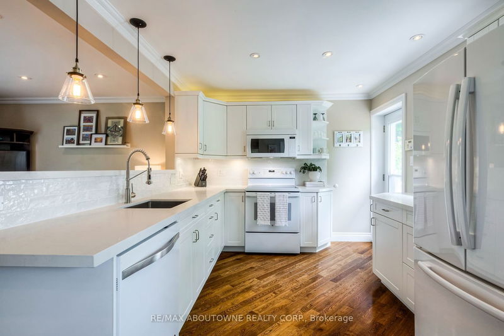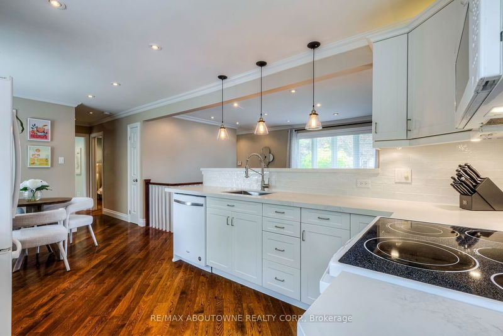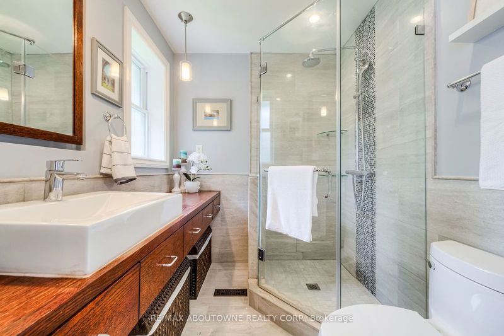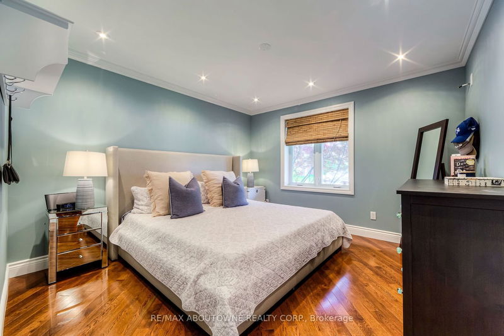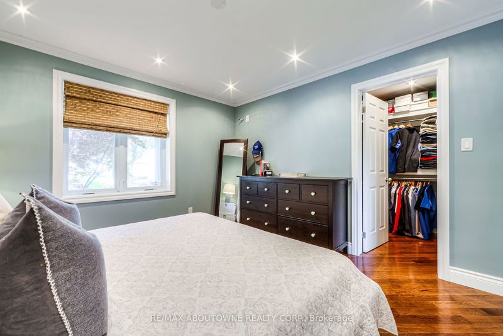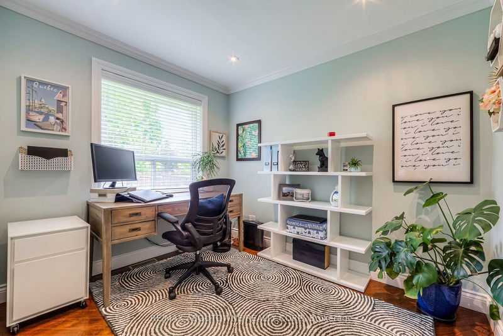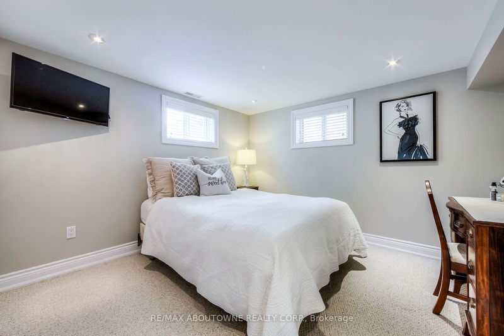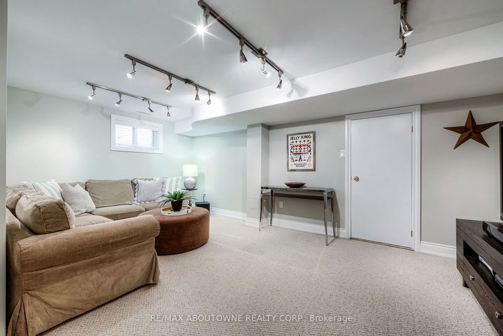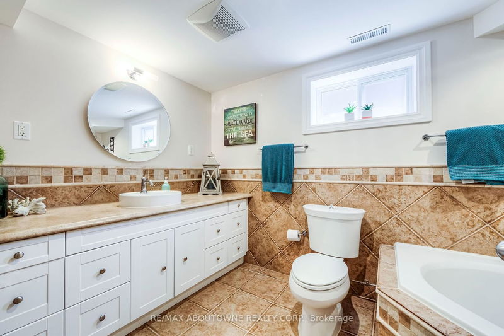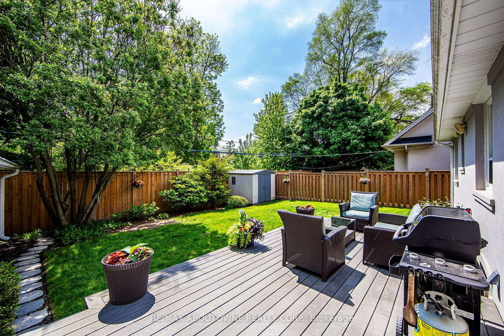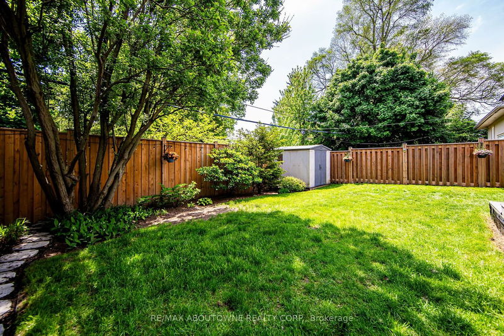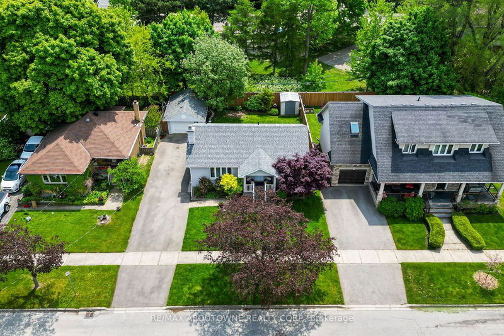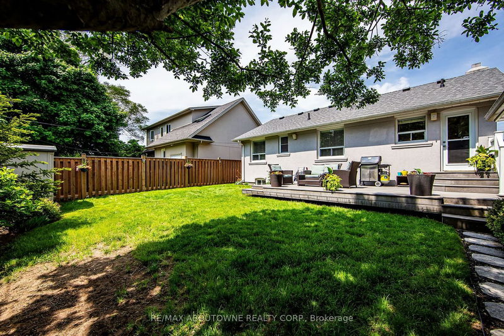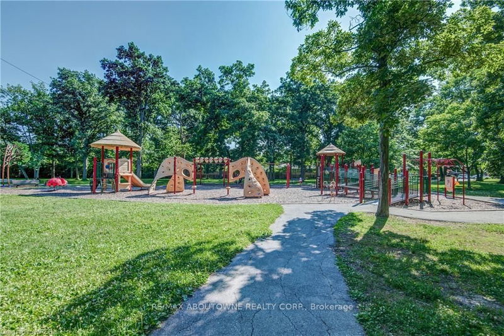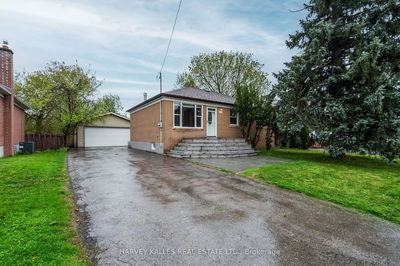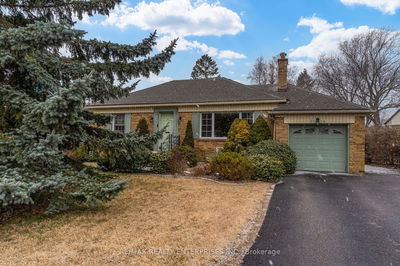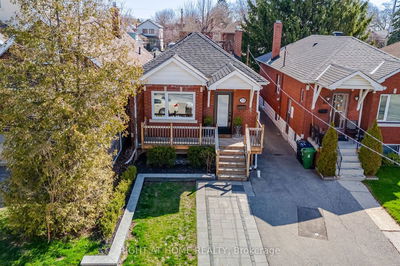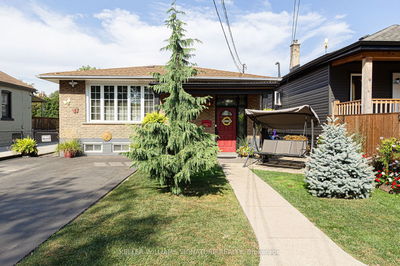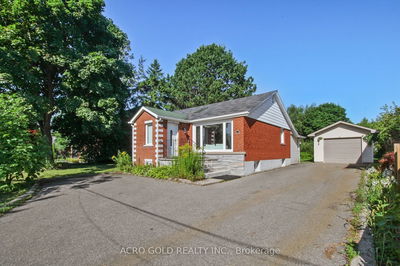Welcome to 44 Florence Drive, located in highly sought-after West River and trendy Kerr Village. Leave the car at home, everything you need is steps away! Walking distance to some of Oakville's best restaurants, shops, parks, Downtown Oakville and waterfront trails. This beautiful, low maintenance Bungalow combines functionality and style with open concept main floor living that will not disappoint. With curb appeal galore, the charming covered front porch and manicured gardens greet you on this family friendly, tree lined street. The heart of the home is the open living/dining/kitchen area which includes white kitchen with newly installed quartz counters, updated appliances and designer backsplash. The main floor offers a large bathroom, and two bedrooms including the primary suite with walk-in closet. Walk from the kitchen to the private, sunny, fully fenced backyard with composite deck and shed. The lower level is spacious with an oversized laundry room, full bathroom, additional bedroom and rec room. Ample parking and oversized garage. Fence 2021, Roof 2021, This house has it all. Ideally located with a walking score of 91! Lifestyle location at its best.
详情
- 上市时间: Thursday, May 23, 2024
- 3D看房: View Virtual Tour for 44 Florence Drive
- 城市: Oakville
- 社区: Old Oakville
- 详细地址: 44 Florence Drive, Oakville, L6K 1V6, Ontario, Canada
- 客厅: Main
- 厨房: Main
- 挂盘公司: Re/Max Aboutowne Realty Corp. - Disclaimer: The information contained in this listing has not been verified by Re/Max Aboutowne Realty Corp. and should be verified by the buyer.




