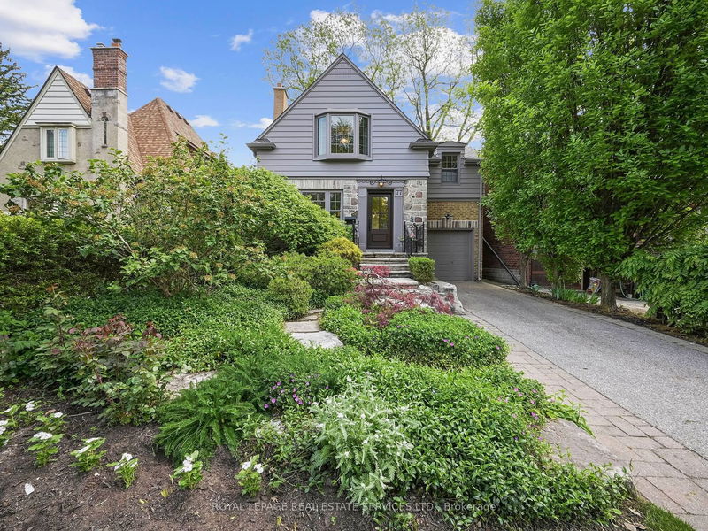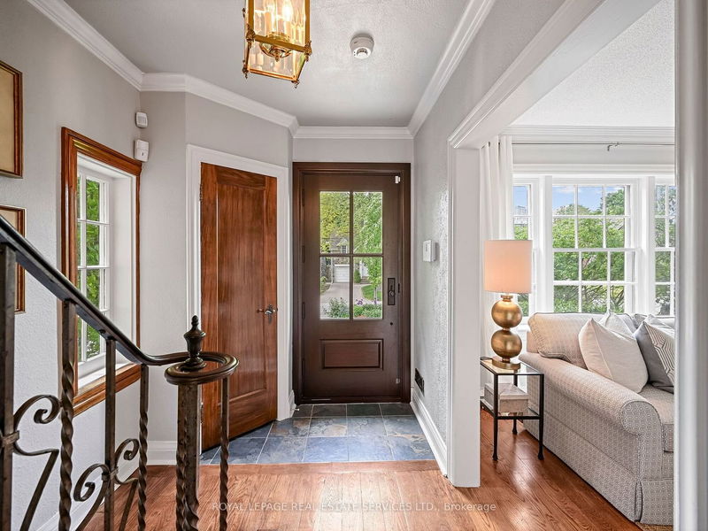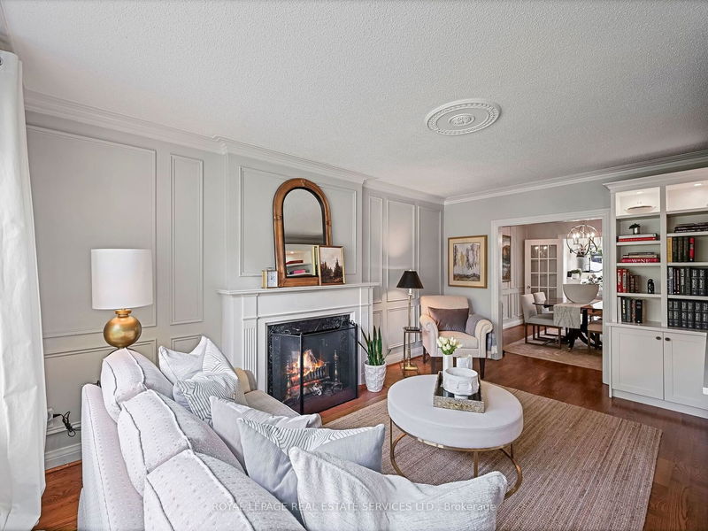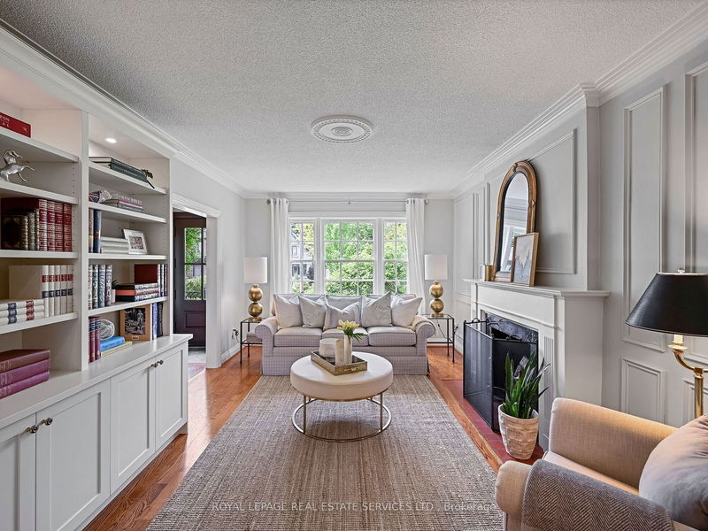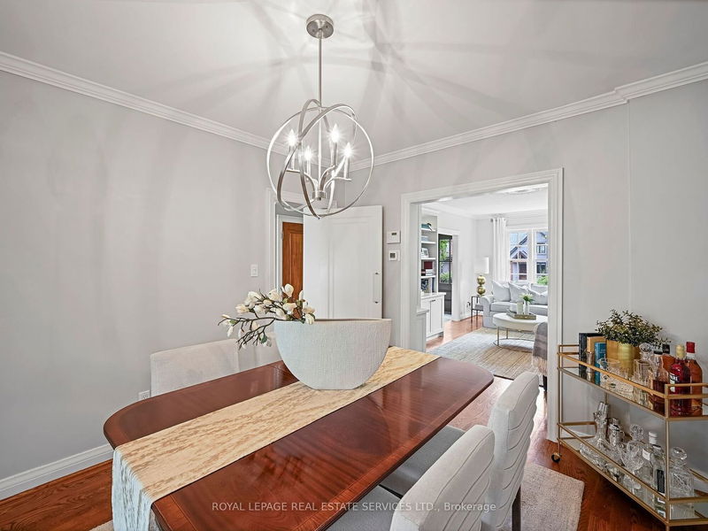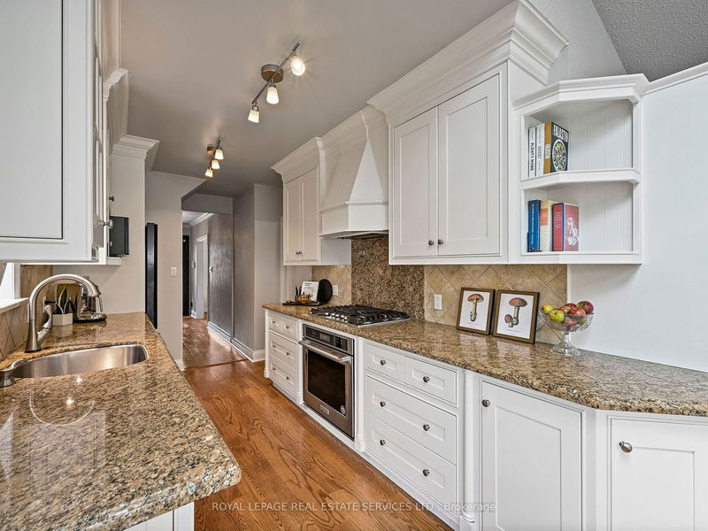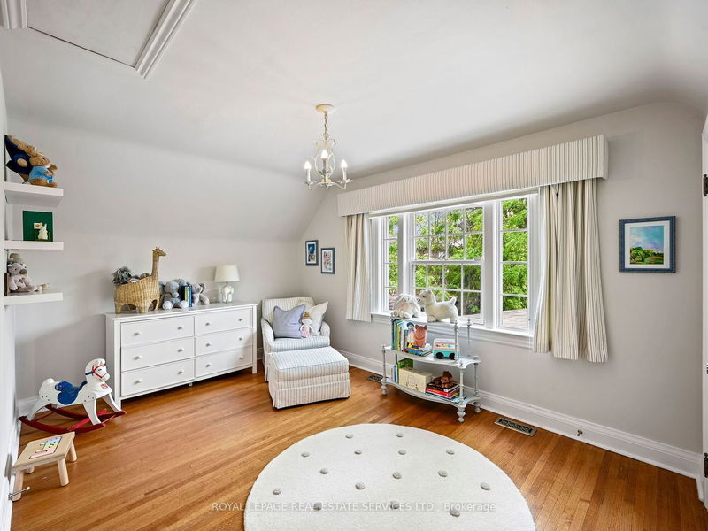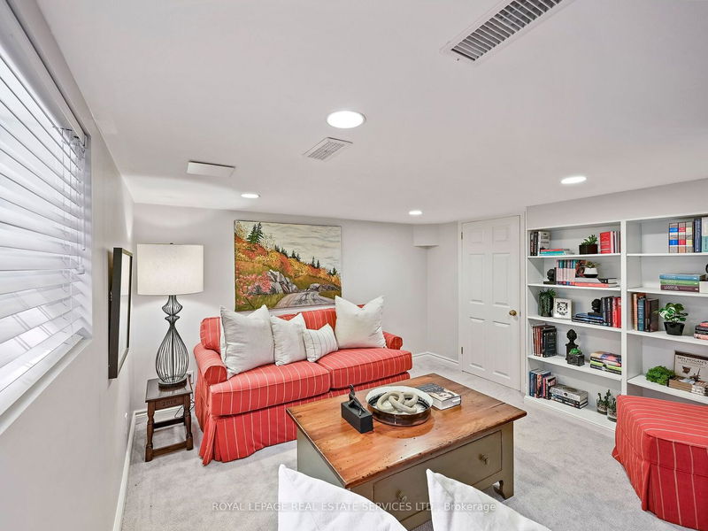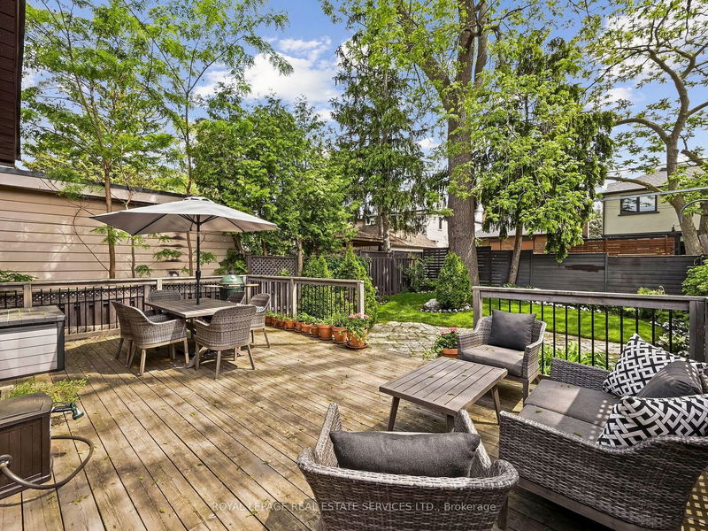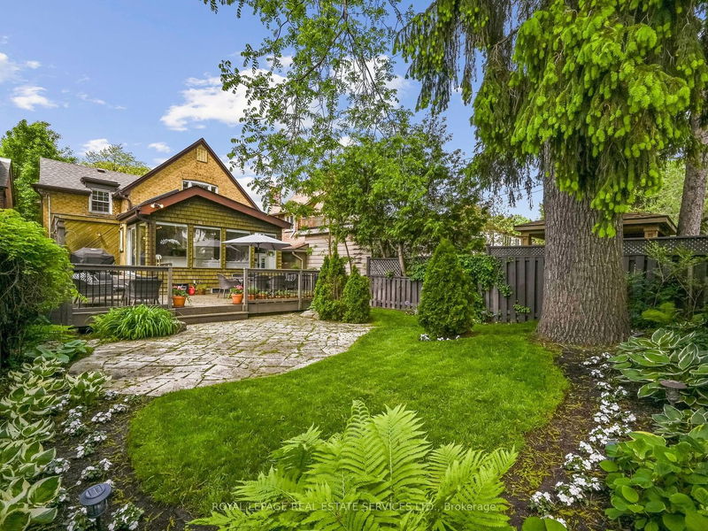Imagine living in this picturesque family home located in the heart of the Sunnylea/Thompson Orchard Neighborhood. Enjoy the timeless elegance of classic architecture, and the gorgeous perennial gardens. A flagstone path lined with vibrant flowers leads you to the solid Amberwood front door. Step inside and be greeted by a warm atmosphere, filled with natural light streaming in through large windows. Walk through your formal Living room with wood burning fireplace and separate Dining room and admire the hardwood floors throughout. Enter the heart of the home, the spacious kitchen with integrated appliances, 5 burner gas cooktop and granite counters. Adjacent to the kitchen, the main floor family room offers a Napoleon gas fireplace and built-in bookshelves, ideal for relaxing evenings, with family and friends. A fully finished basement with a large recreation room, laundry room, guest bedroom and large storage room completes the home. Step outside and enjoy the view with the large multi-level deck, gorgeous gardens and fully fenced backyard. A peaceful oasis where you can enjoy your morning coffee, or hosting a summer dinner party.
详情
- 上市时间: Thursday, May 23, 2024
- 3D看房: View Virtual Tour for 77 Thompson Avenue
- 城市: Toronto
- 社区: Stonegate-Queensway
- 交叉路口: Thompson & Bloor
- 详细地址: 77 Thompson Avenue, Toronto, M8Z 3T5, Ontario, Canada
- 客厅: Hardwood Floor, Fireplace, B/I Shelves
- 家庭房: Skylight, Fireplace, Hardwood Floor
- 厨房: B/I Appliances, Galley Kitchen, Hardwood Floor
- 挂盘公司: Royal Lepage Real Estate Services Ltd. - Disclaimer: The information contained in this listing has not been verified by Royal Lepage Real Estate Services Ltd. and should be verified by the buyer.


