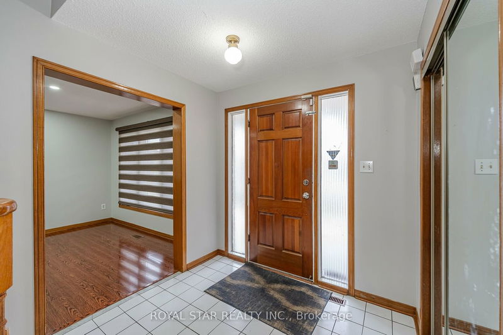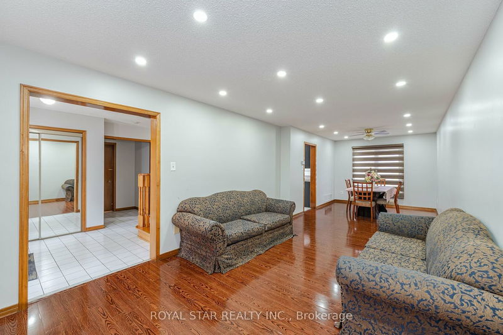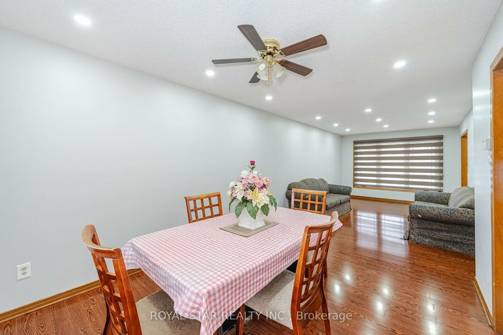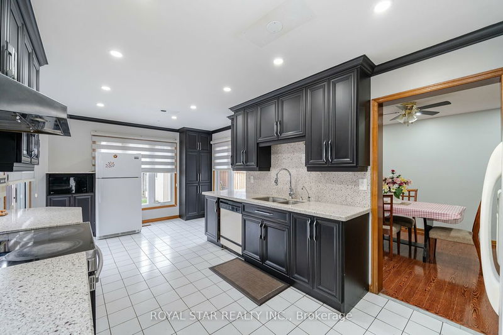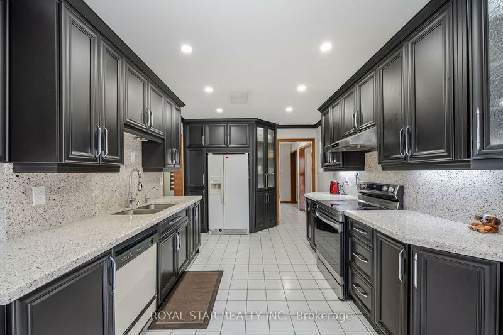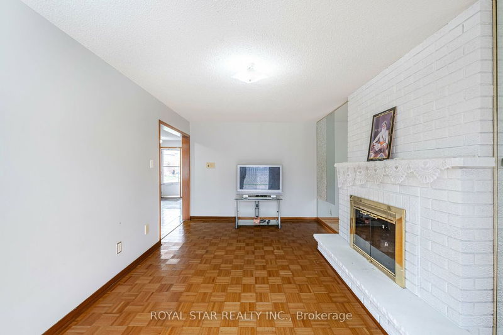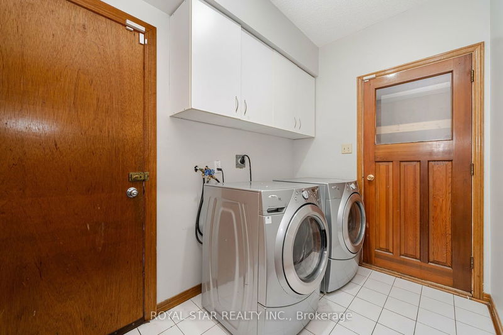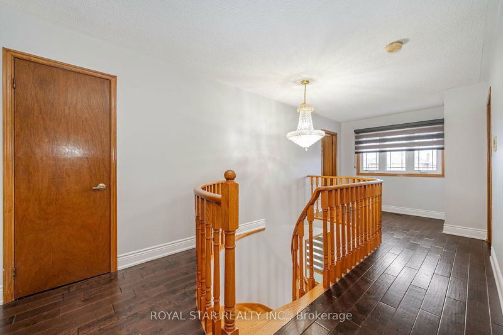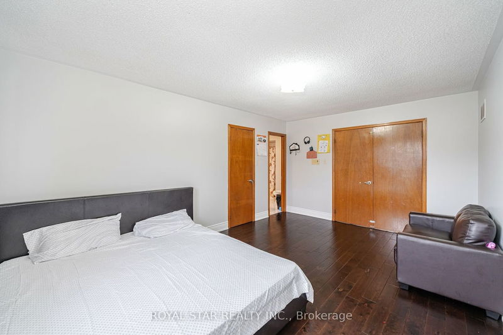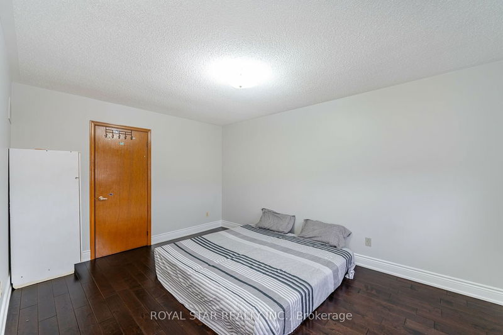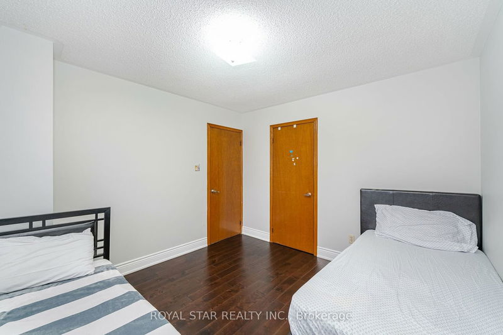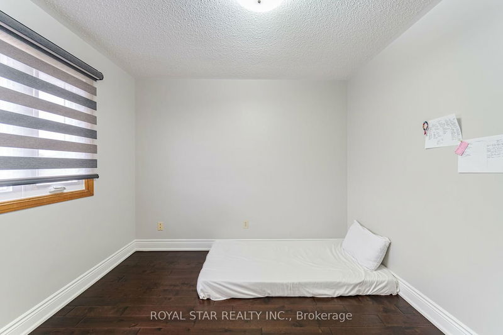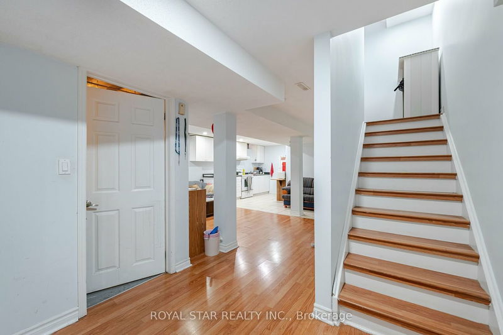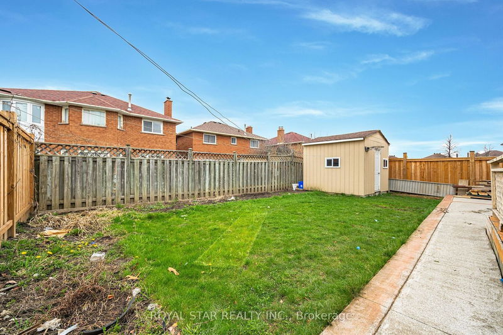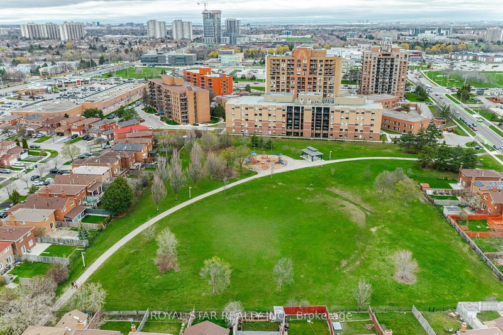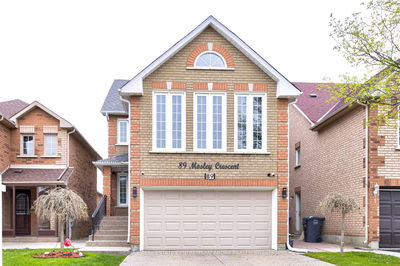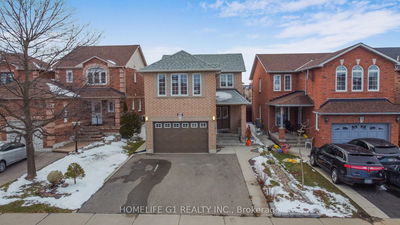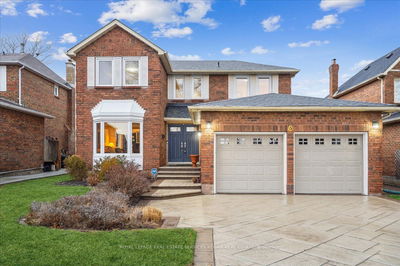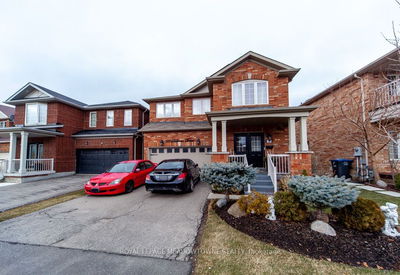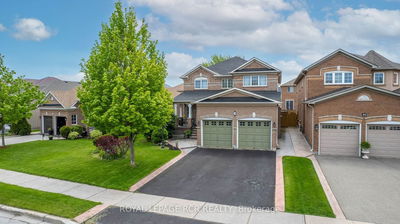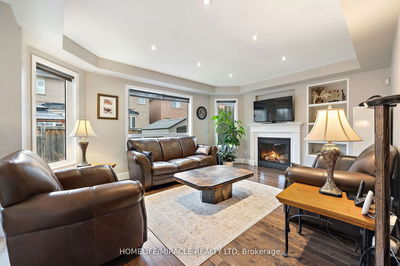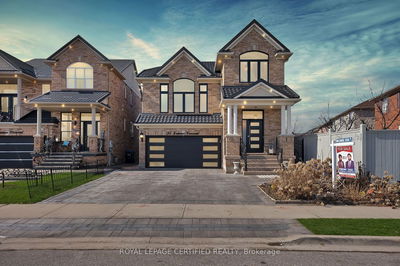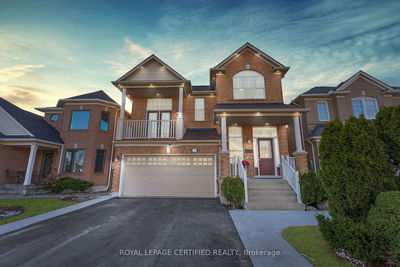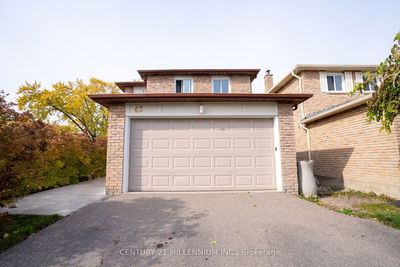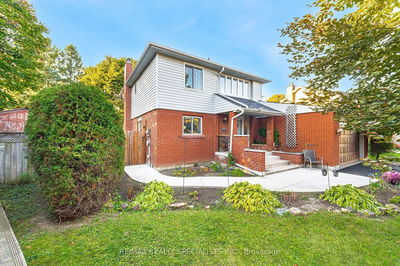Gorgeous well kept 4+2 Bedroom/4 Washroom Home on a Premium 45.95 ft wide Lot on a quiet street in the High Demand Area of Fletcher's South. Professionally stamped Concrete Driveway & Porch gives an eye catching look with a fantastic Curb Appeal. This Property features a very practical Layout with Open to Above Foyer, Bright Living Dining Combined O/L Front Yard, separate Family Room, Hardwood Floors on Main, Spiral Oak Staircase. Renovated Eat-In Kitchen with Maple Wood Cabinets, Quartz Counters & backsplash. Lots of Storage. Large Breakfast Area. Walk-Out to Wooden Deck Overlooks Professionally Landscaped Back Yard. Lots of Natural Light + Pot Lights on Main Floor. 2nd Floor features Large Primary Bedroom with 5 Pc Ensuite & W/I Closet, other 3 Good Sized Sunlit Bedrooms & 4 Pc Main Washroom. No Carpet anywhere. 2 Bedroom Finished Basement with Legal Side Entrance. New Roof 2022, Windows 2018, Kitchen 2021, A/C, Furnace & Garage Doors + GDOs 2022, Garden Shed 2022, Freshly Painted in 2024.
详情
- 上市时间: Thursday, May 23, 2024
- 3D看房: View Virtual Tour for 10 Hedgerow Avenue
- 城市: Brampton
- 社区: Fletcher's Creek South
- 交叉路口: Steeles/Mclaughlin
- 详细地址: 10 Hedgerow Avenue, Brampton, L6Y 3C6, Ontario, Canada
- 客厅: Combined W/Dining, O/Looks Frontyard, Picture Window
- 厨房: Ceramic Floor, Breakfast Area, O/Looks Backyard
- 家庭房: W/O To Deck
- 厨房: Bsmt
- 客厅: 3 Pc Bath
- 挂盘公司: Royal Star Realty Inc. - Disclaimer: The information contained in this listing has not been verified by Royal Star Realty Inc. and should be verified by the buyer.




