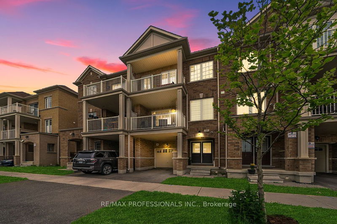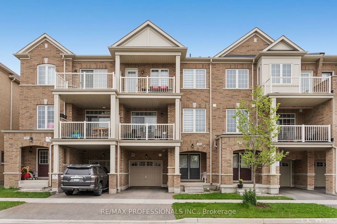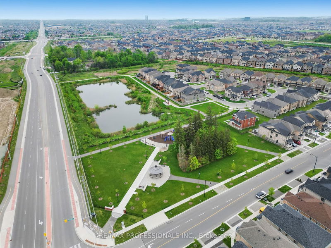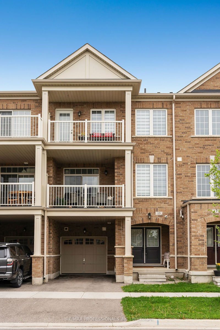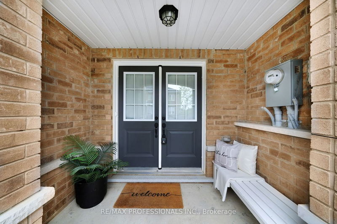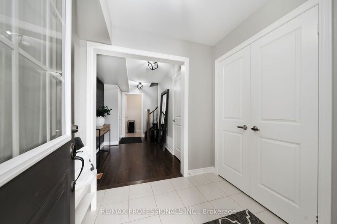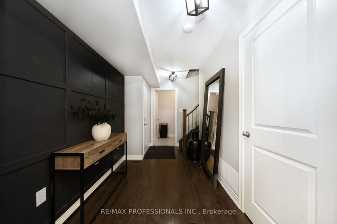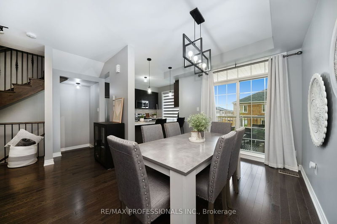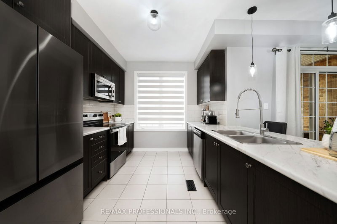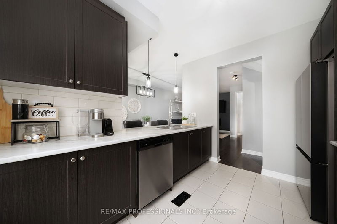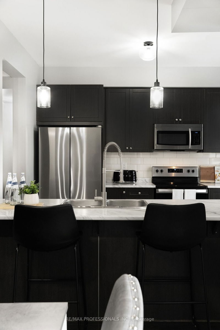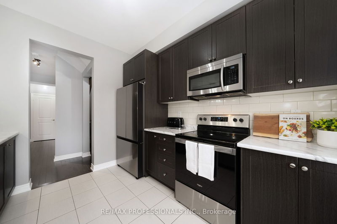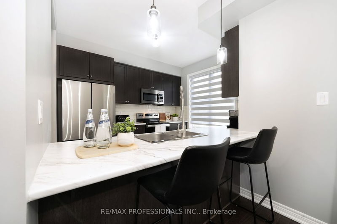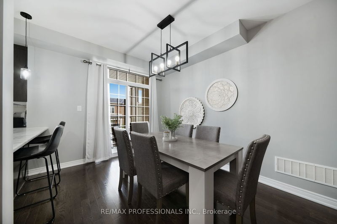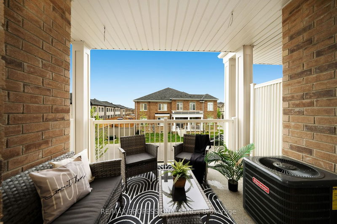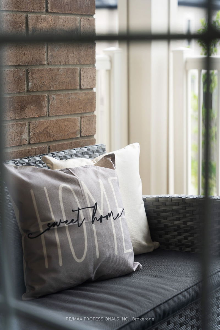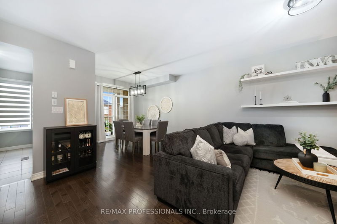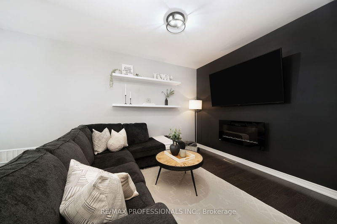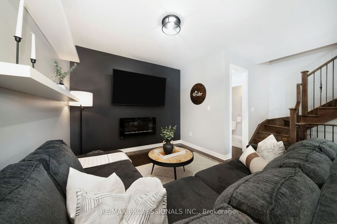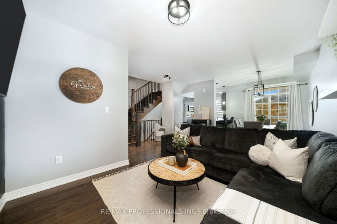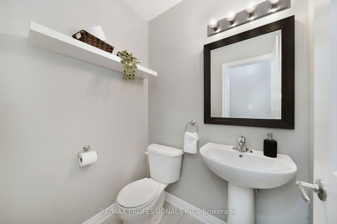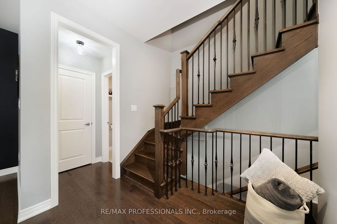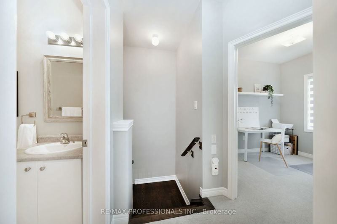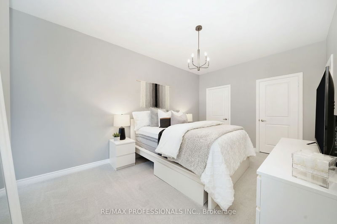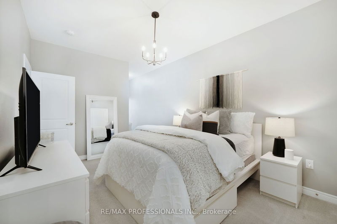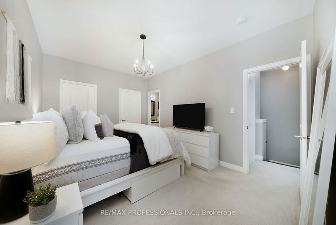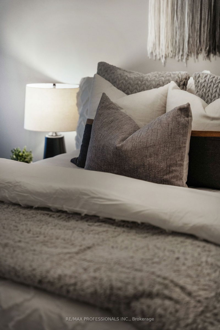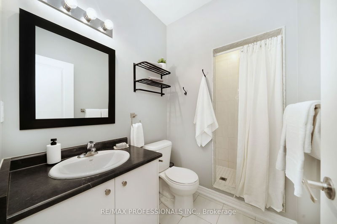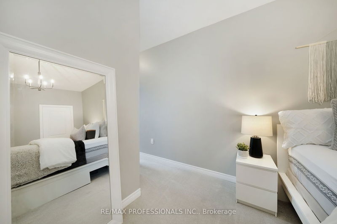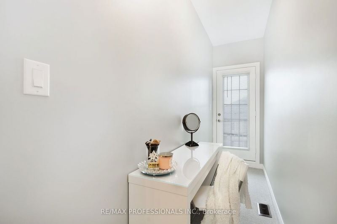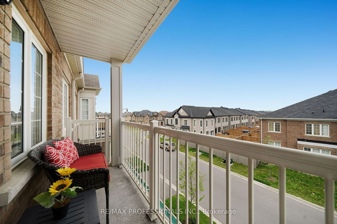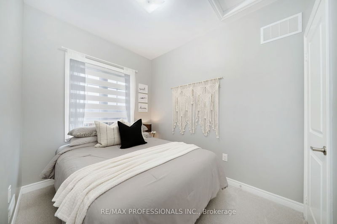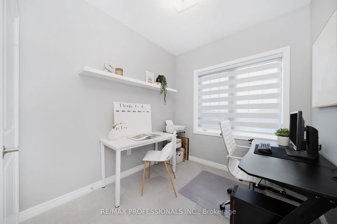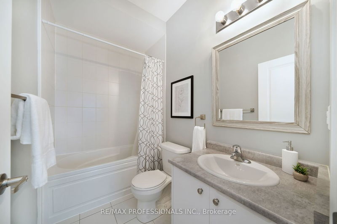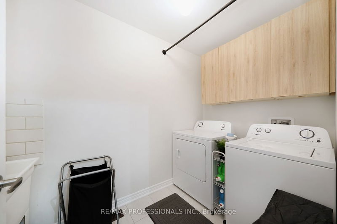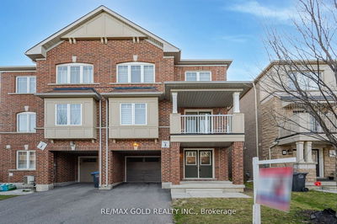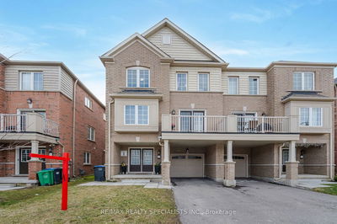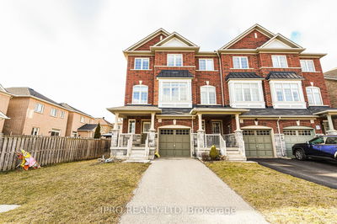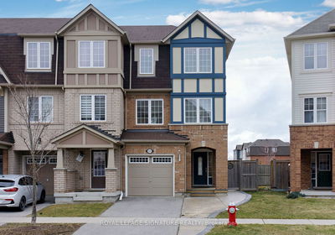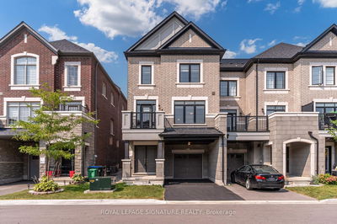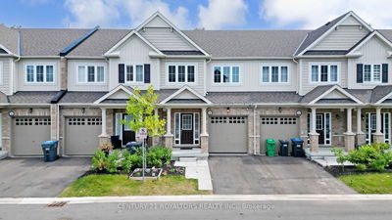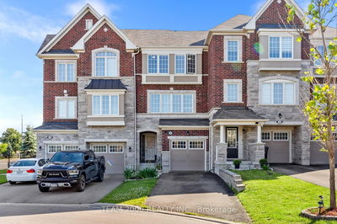Welcome To 15 Labrish Rd, Located In A Beautiful Family Friendly Community In Northwest Brampton, Close To Wonderful Schools, Parks, Shops, Mount Pleasant Go Station & Much More! This Beautiful & Sophisticated 3 Storey All Brick Home Offers An Impeccable Layout, Ideal For Any Growing Family! Boasting Quality Finishes And Custom Features Through-Out! Private Driveway And Built In Garage With Entry Into The Main Floor, Featuring A Grand Foyer & Main Floor Laundry! Upper Main Area Features Hardwood Floors, 9 Ft Ceilings, A Stunning Galley Style Kitchen With Stainless Steel Appliances Overlooking The Open Concept Living & Dining Room + Walk Out To One Of Two Terraces, Making It The Perfect Setting For Entertaining! 3 Bright & Spacious Bedrooms. Lavish Primary Bedroom With Ensuite Bath, His/Hers Closet & Walk-Out To Terrace! Open Concept Basement Offers Additional Space, Cantina & Storage
详情
- 上市时间: Wednesday, May 22, 2024
- 3D看房: View Virtual Tour for 15 Labrish Road
- 城市: Brampton
- 社区: Northwest Brampton
- 详细地址: 15 Labrish Road, Brampton, L7A 5C3, Ontario, Canada
- 客厅: Hardwood Floor, Combined W/Dining
- 厨房: Stainless Steel Appl, Large Window
- 挂盘公司: Re/Max Professionals Inc. - Disclaimer: The information contained in this listing has not been verified by Re/Max Professionals Inc. and should be verified by the buyer.

