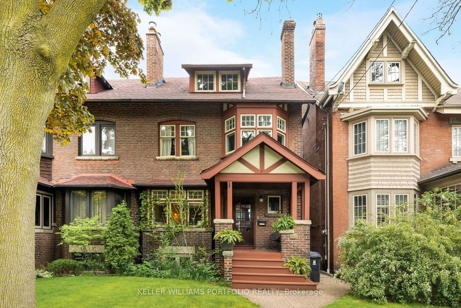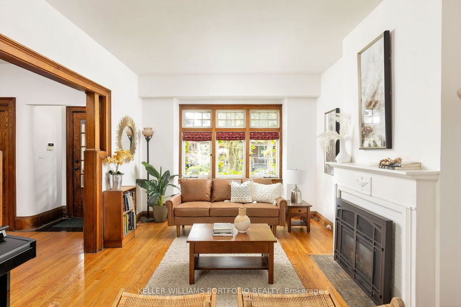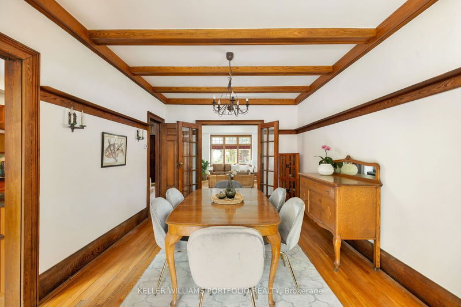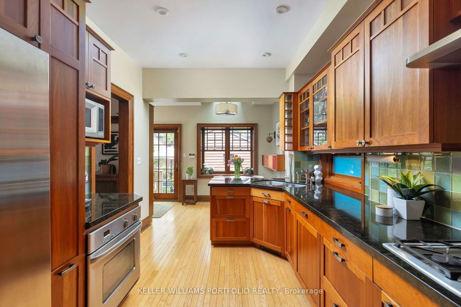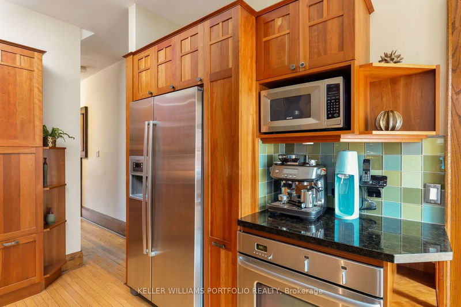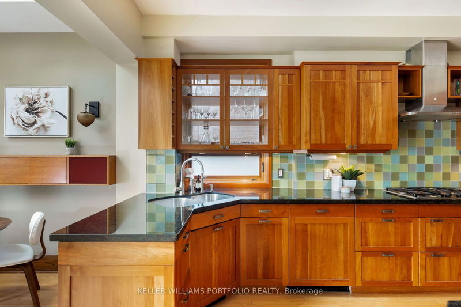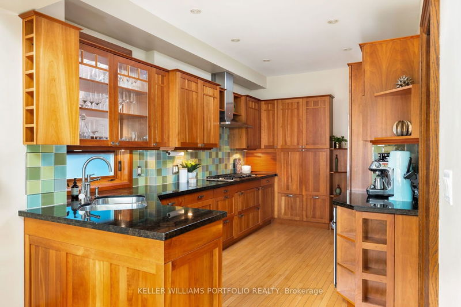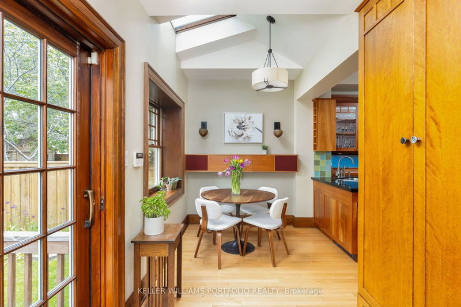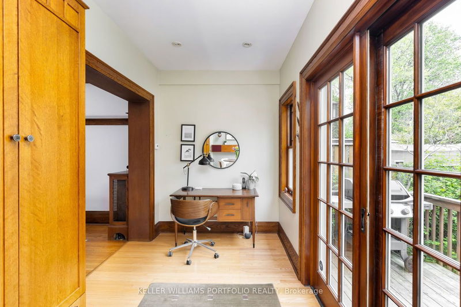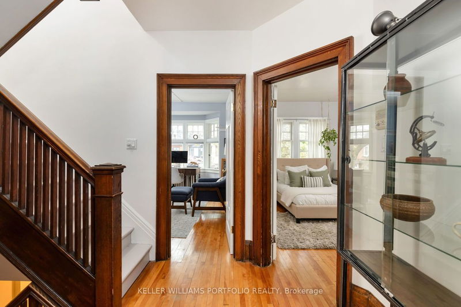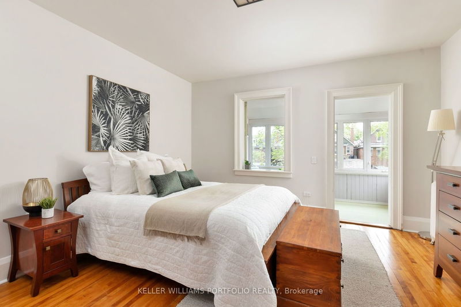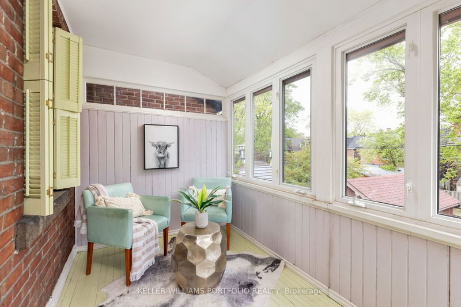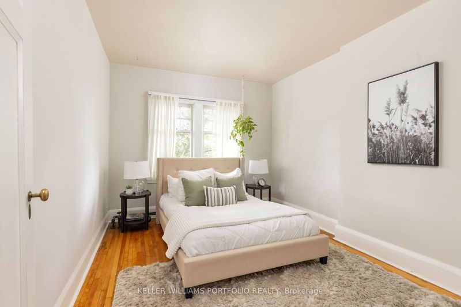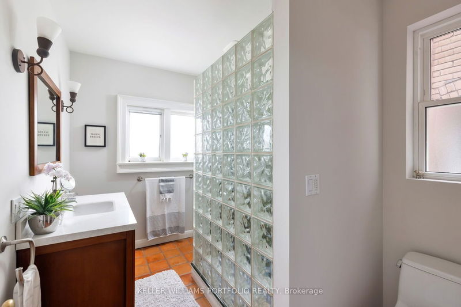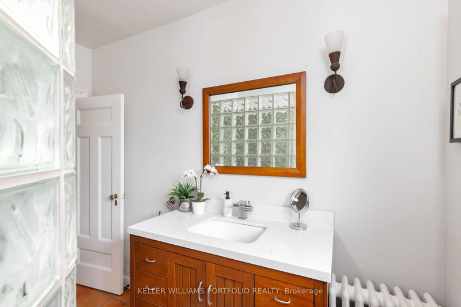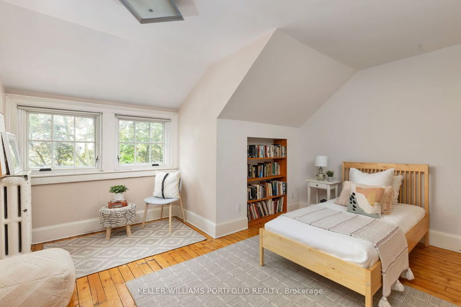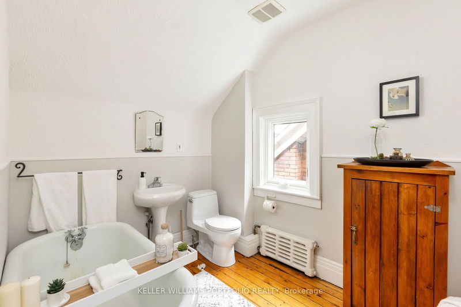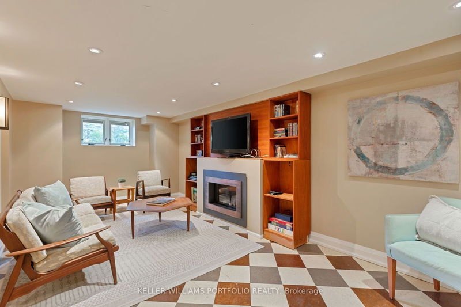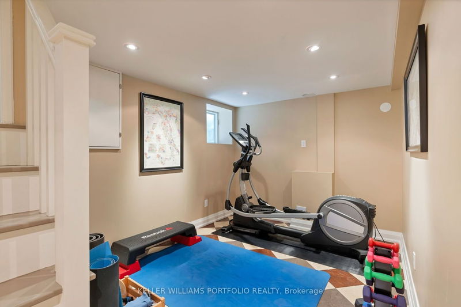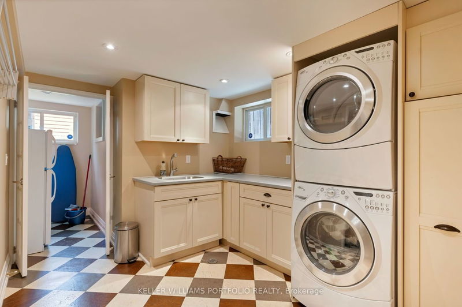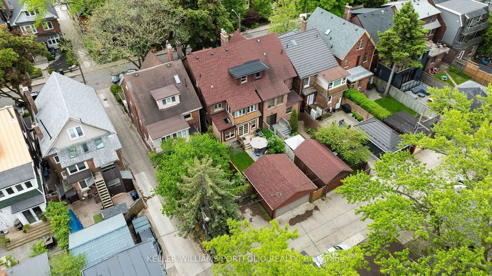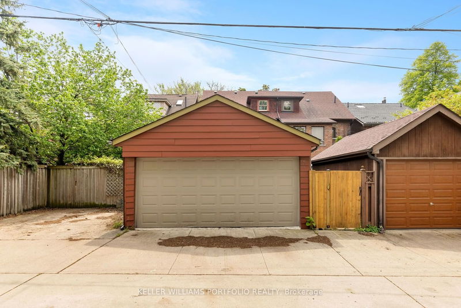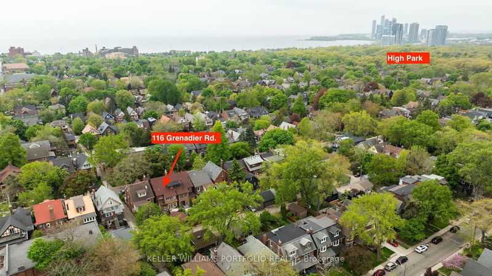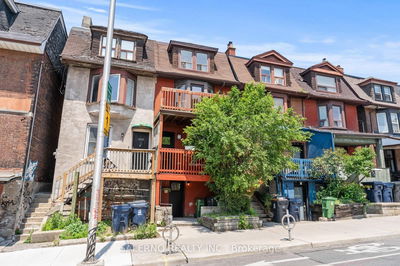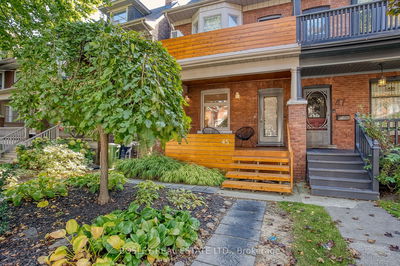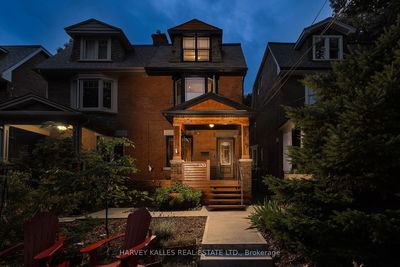A Rare Gem on Grenadier! This spacious 5-bed, 3-bath home nestled in Roncesvalles Village is the one you've been waiting for. This extra wide semi boasts charming details such as stained glass windows, original wood trim, and modern comforts with gas fireplace in living room. Large and welcoming foyer leads into spacious living and dining areas. The eat-in kitchen offers thoughtful details such as chutes for garbage, recycling and laundry, with walk out to private backyard, a true gardeners delight! The finished basement features heated floors, large family room, plus workout area and huge utility room to store all of your treasures. So. Much. Space! Detached 2 car garage approved for laneway housing. All of this, just steps to all the fantastic restaurants, coffee shops, boutique shopping and vibrant culture of Roncesvalles. Don't miss this opportunity to make this coveted property your own!
详情
- 上市时间: Tuesday, May 21, 2024
- 3D看房: View Virtual Tour for 116 Grenadier Road
- 城市: Toronto
- 社区: Roncesvalles
- 详细地址: 116 Grenadier Road, Toronto, M6R 1R4, Ontario, Canada
- 客厅: Hardwood Floor, Gas Fireplace, Large Window
- 厨房: Hardwood Floor, Granite Counter, W/O To Sunroom
- 挂盘公司: Keller Williams Portfolio Realty - Disclaimer: The information contained in this listing has not been verified by Keller Williams Portfolio Realty and should be verified by the buyer.

