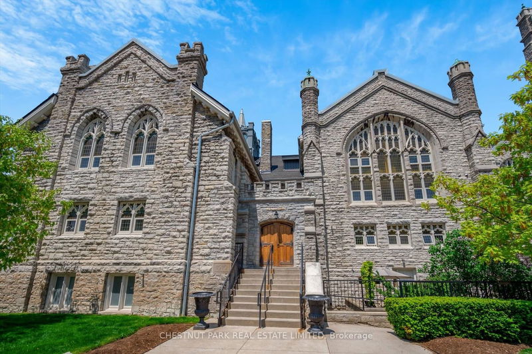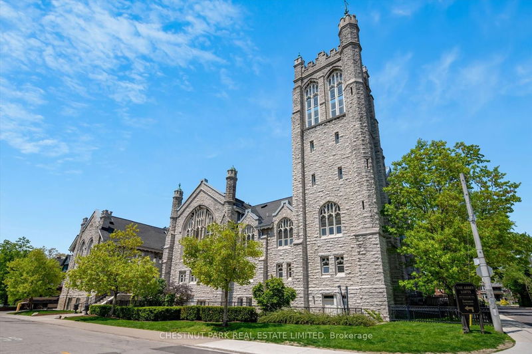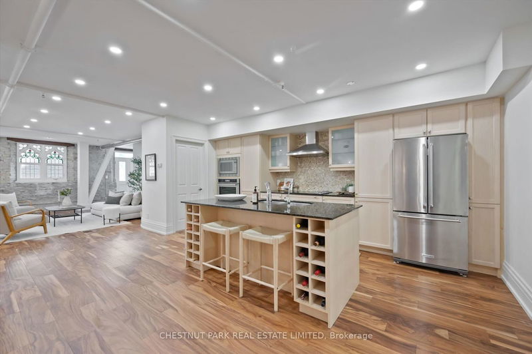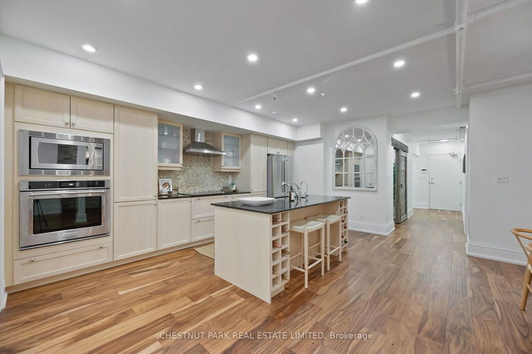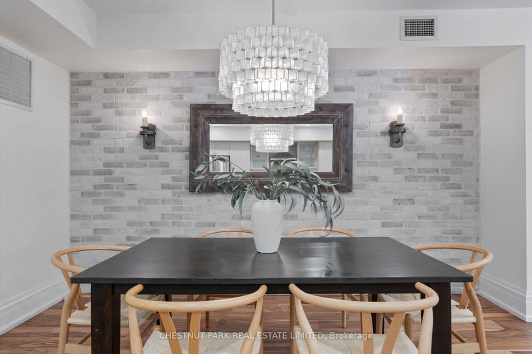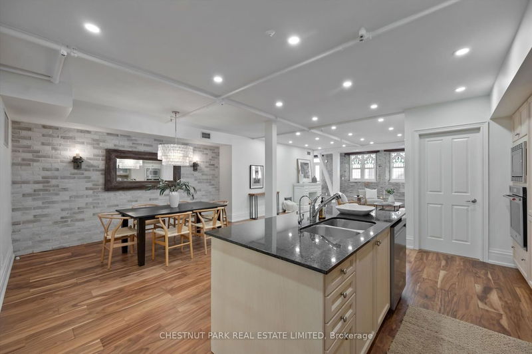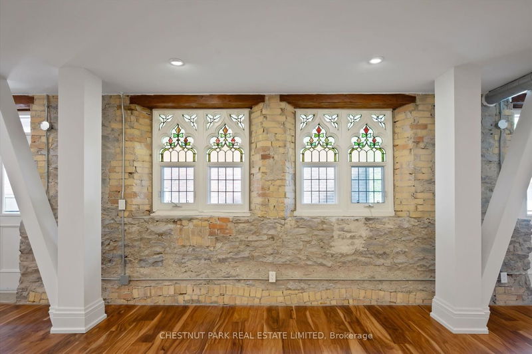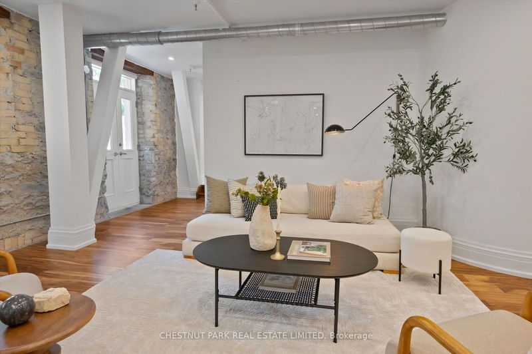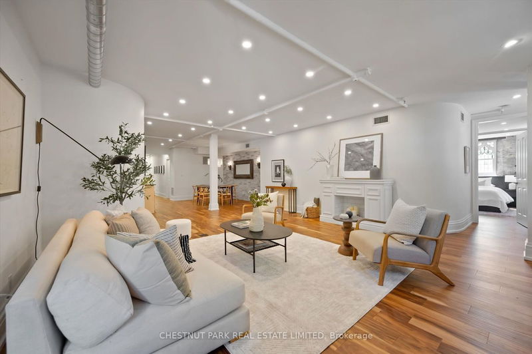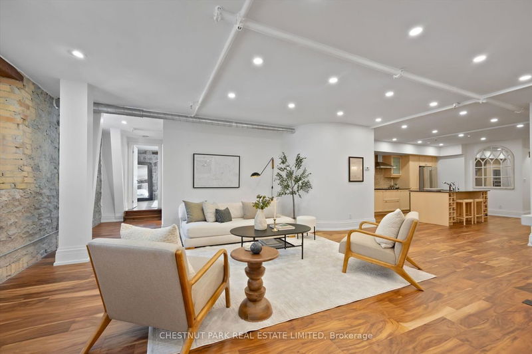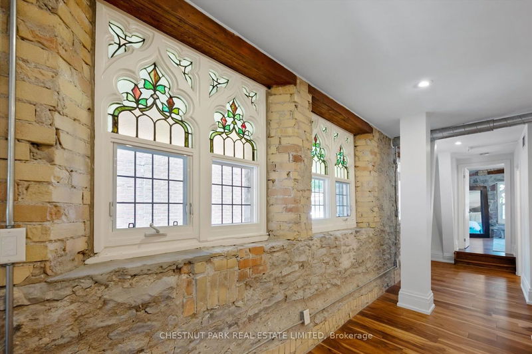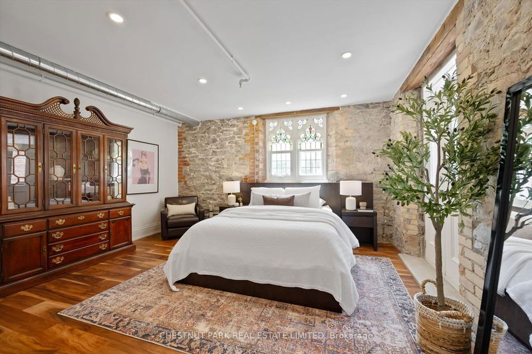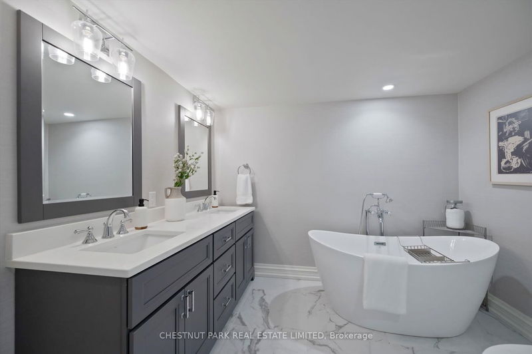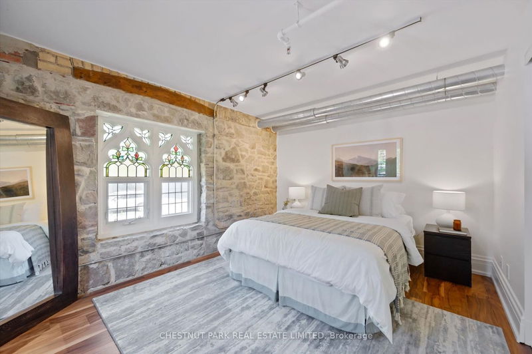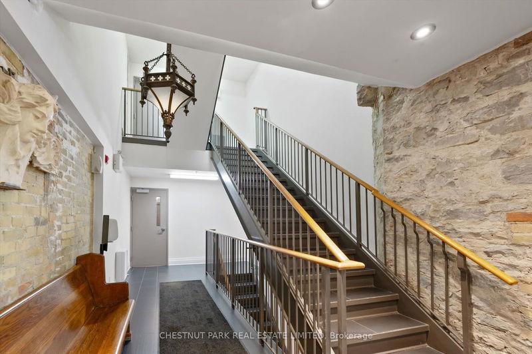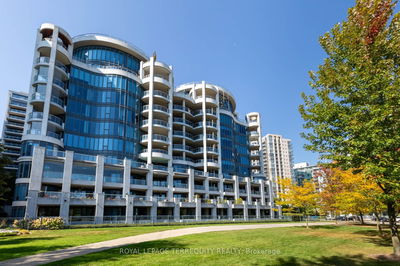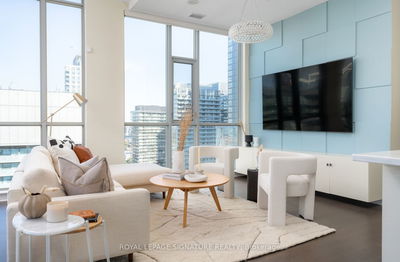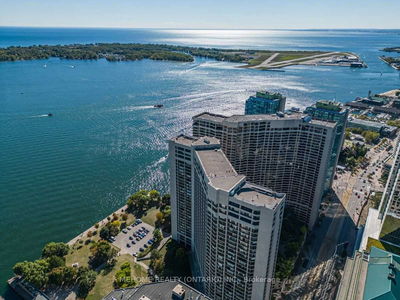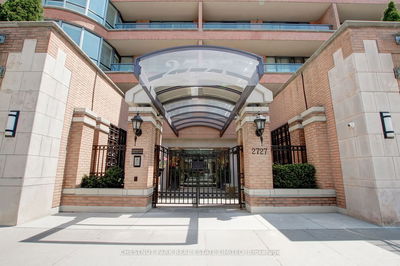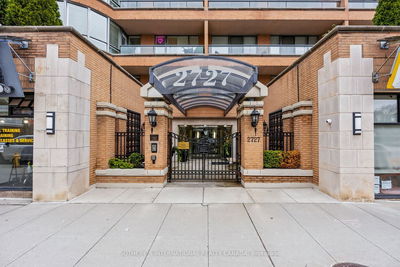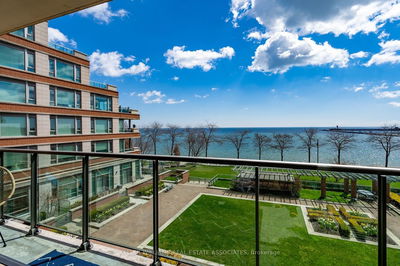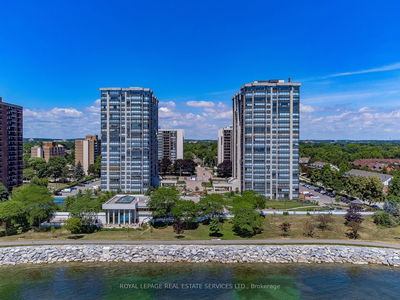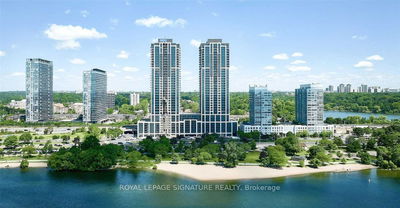Welcome to The Abbey Lofts, where history meets modern luxury. Originally a church built in 1910, this iconic landmark has been transformed into 24 unique loft residences. This rarely offered unit boasts 1900 sq ft with the coveted T-shaped floor plan. Many updates have been made throughout, such as the spa-like primary bathroom, which features double sinks, a soaker tub, and a separate shower. New engineered hardwood flooring throughout blends modern details with the historical stained glass windows and limestone walls. Additionally, custom-built entry closets provide convenient storage solutions, enhancing the functionality and organization of this exceptional residence. Enjoy the convenience of single-floor living, with everything you need right at your fingertips. Step outside onto your private balcony to enjoy fresh air and outdoor relaxation, providing a serene escape at your doorstep. Nestled on a quiet street, steps away from High Park, your favourite shops and restaurants.
详情
- 上市时间: Tuesday, May 21, 2024
- 城市: Toronto
- 社区: High Park-Swansea
- 交叉路口: Howard Park & Roncesvalles Ave
- 详细地址: 107-384 Sunnyside Avenue, Toronto, M6R 2S1, Ontario, Canada
- 厨房: Stainless Steel Appl, B/I Dishwasher, Breakfast Bar
- 客厅: Pot Lights, Hardwood Floor, W/O To Balcony
- 挂盘公司: Chestnut Park Real Estate Limited - Disclaimer: The information contained in this listing has not been verified by Chestnut Park Real Estate Limited and should be verified by the buyer.

