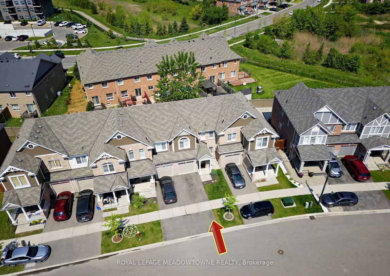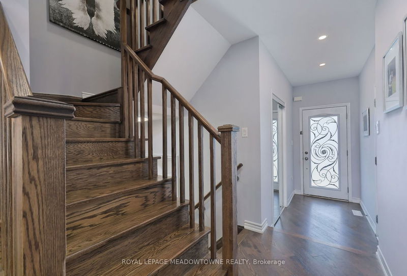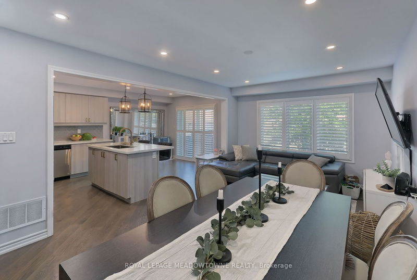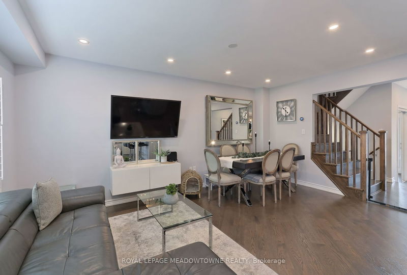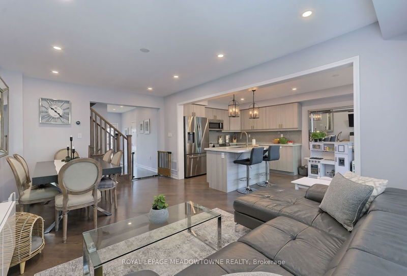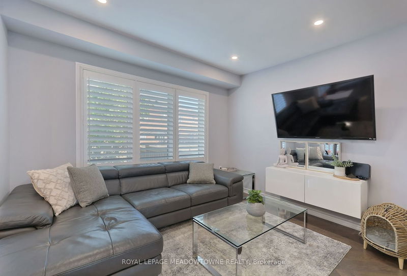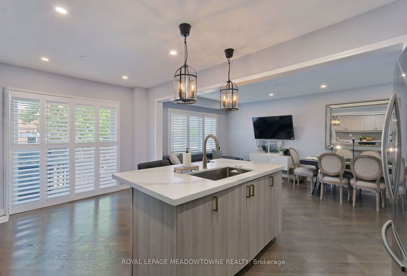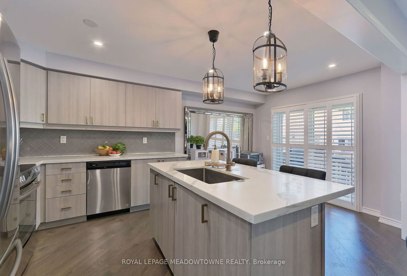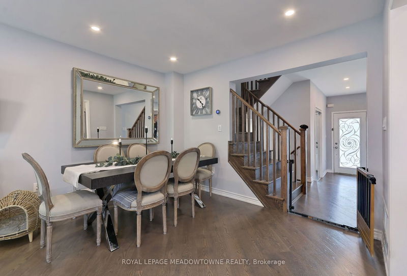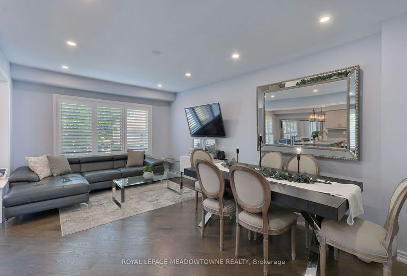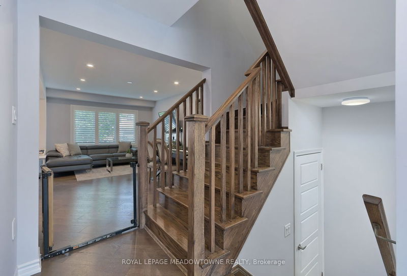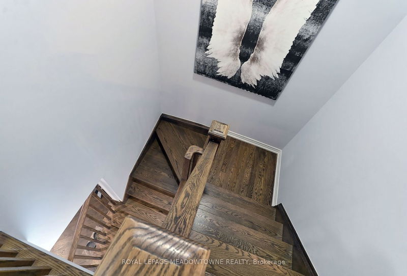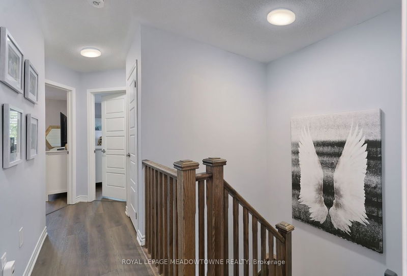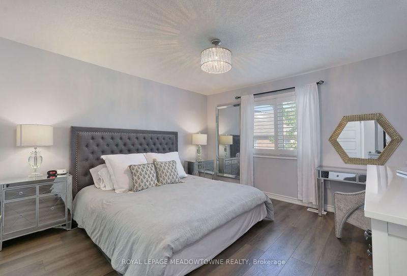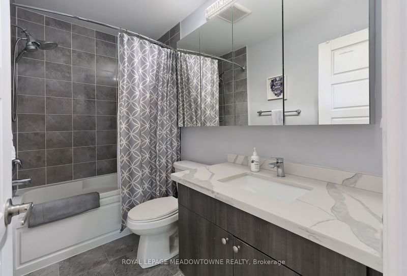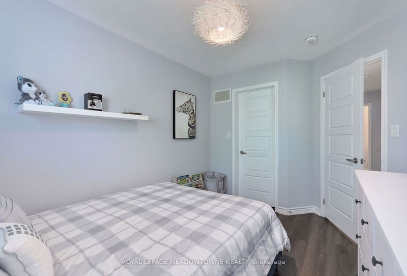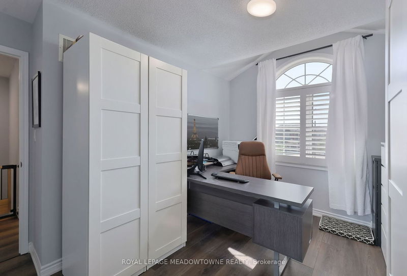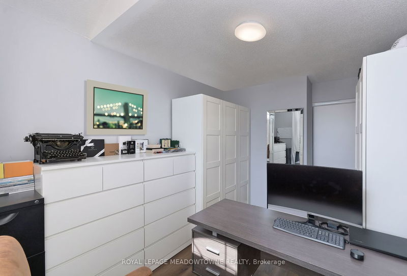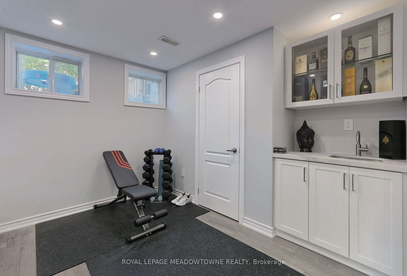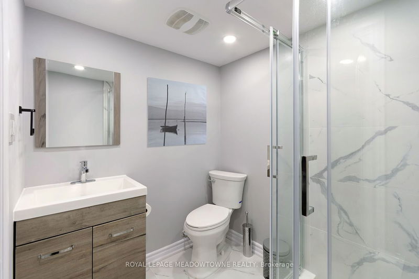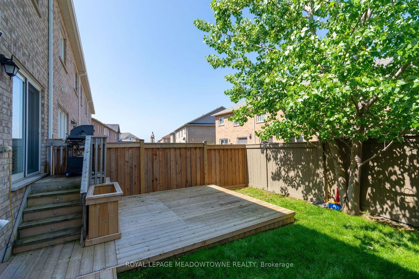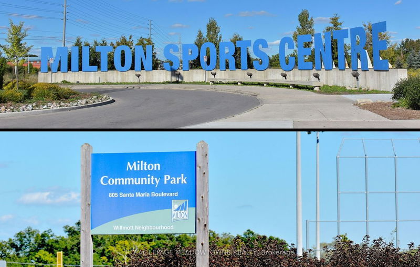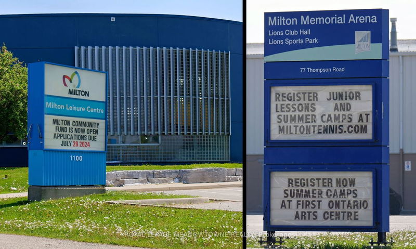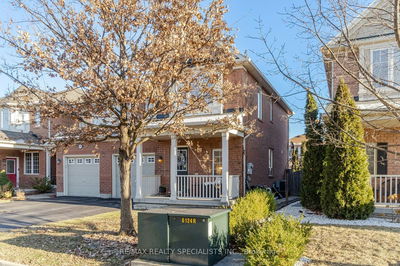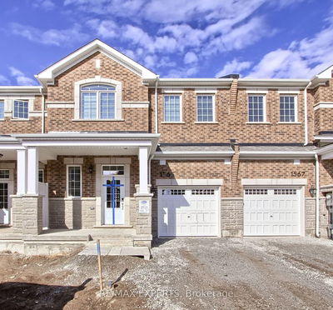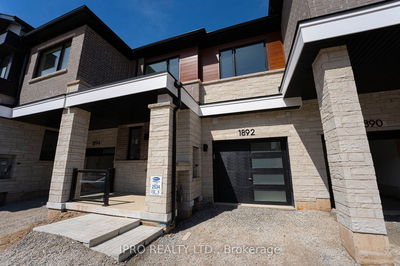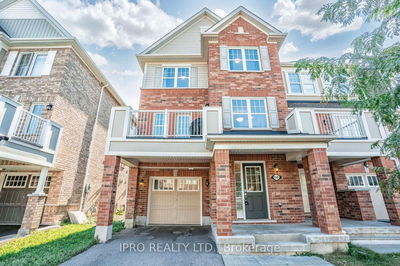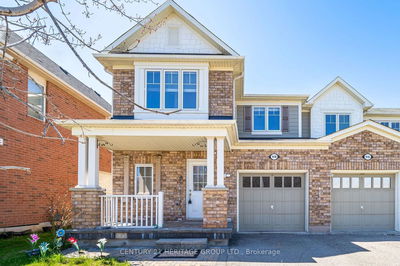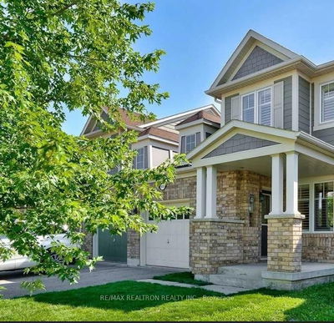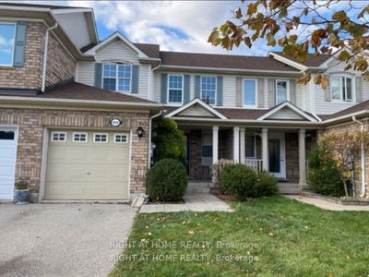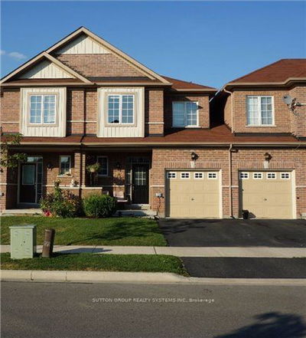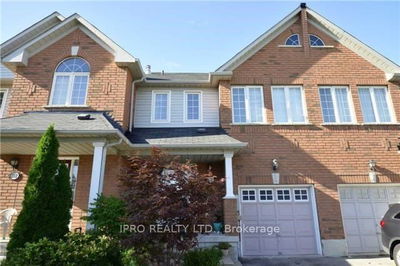Welcome to your dream home, where every moment is a celebration! This exquisite property offers an abundance of living space, perfect for both family life and entertaining guests. Step inside to discover upgraded hardwood flooring laid at a 45-degree angle, seamlessly complemented by matching stairs, pickets, and landings, adding a touch of elegance to every step. The heart of this home is the upgraded kitchen, designed to delight any culinary enthusiast. Featuring quartz countertops, stainless steel appliances, including a Jenn-Air slide-in range, over-the-range microwave, and dishwasher, this kitchen is both functional and stylish. Upgraded cabinets provide ample storage, while the center island with a sink and breakfast bar illuminated by pendant lights offers a perfect spot for casual dining or socializing. The open-concept, family-sized kitchen flows effortlessly into the yard through a walk-out to a deck, ideal for outdoor enjoyment. Natural light floods this bright home through numerous windows, all adorned with California shutters for a sophisticated touch. Additional features include access to the garage, interior and exterior pot lights, a Nest thermostat for optimal climate control, central air conditioning, and a fully finished basement with a modern 3-piece bathroom. The spacious bedrooms are designed for comfort, with large windows ensuring each room is filled with light. The generously sized washrooms cater to the needs of a growing family or guests. The basement offers oversized upgraded windows, and a flexible space with a wet bar. Whether you envision a cozy family retreat, a vibrant entertainment area, a space for your teenager, man cave, or a home office, the possibilities are endless. This home is not just a place to live but a place to create lasting memories. Don't miss the opportunity to make it yours and enjoy a lifestyle of comfort, convenience, and elegance. Welcome home!
详情
- 上市时间: Monday, May 20, 2024
- 3D看房: View Virtual Tour for 1309 Beacham Court
- 城市: Milton
- 社区: Clarke
- 交叉路口: Derry/Thompson
- 详细地址: 1309 Beacham Court, Milton, L9T 9J2, Ontario, Canada
- 客厅: Hardwood Floor, Large Window, Combined W/Dining
- 厨房: Hardwood Floor, Open Concept, Stainless Steel Appl
- 客厅: Laminate, Open Concept, Pot Lights
- 挂盘公司: Royal Lepage Meadowtowne Realty - Disclaimer: The information contained in this listing has not been verified by Royal Lepage Meadowtowne Realty and should be verified by the buyer.


