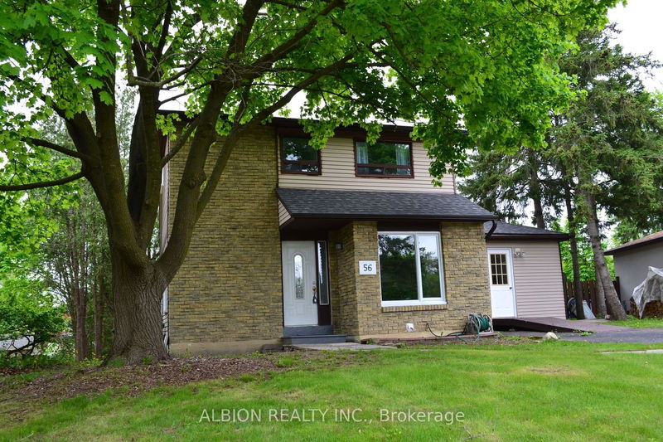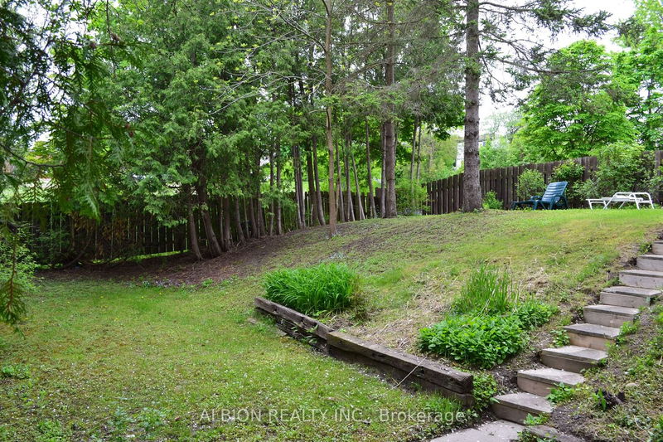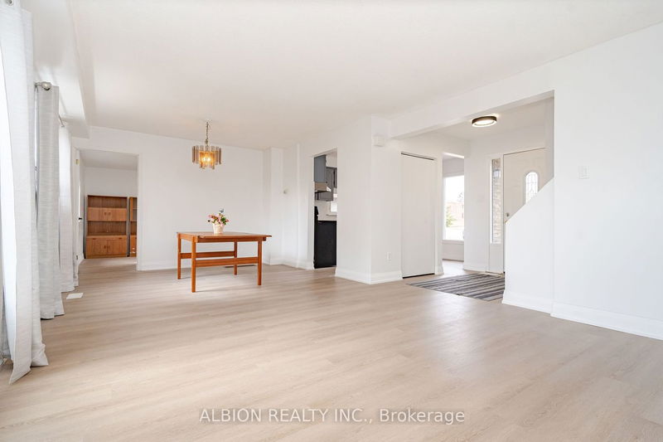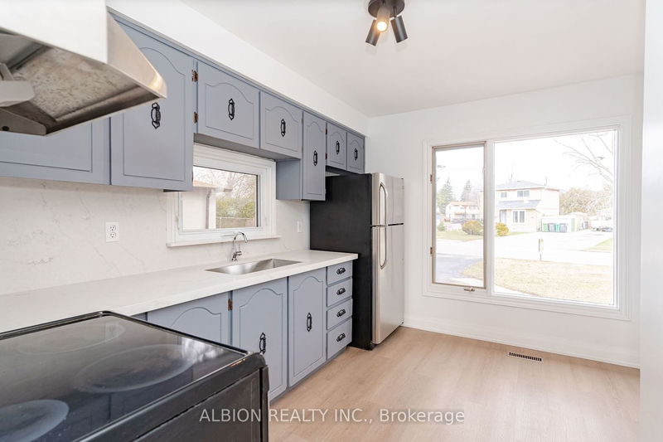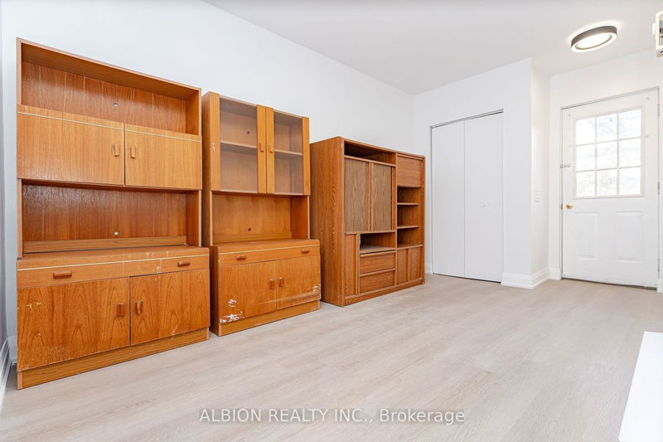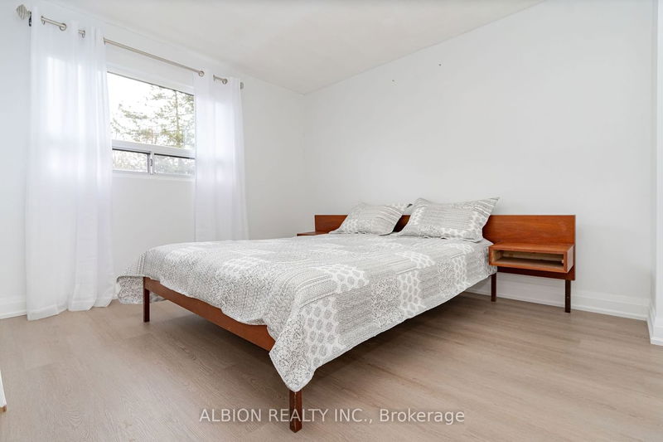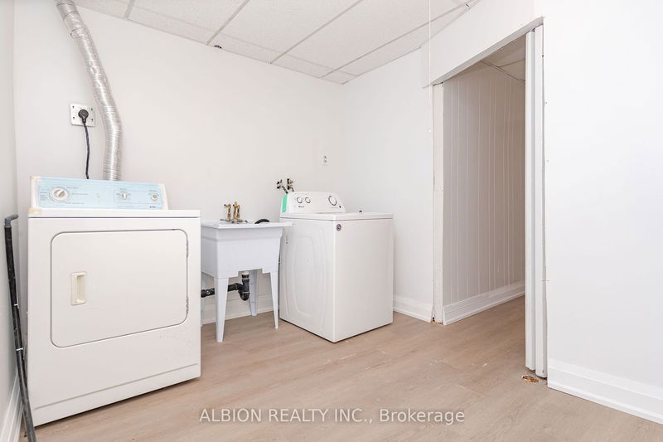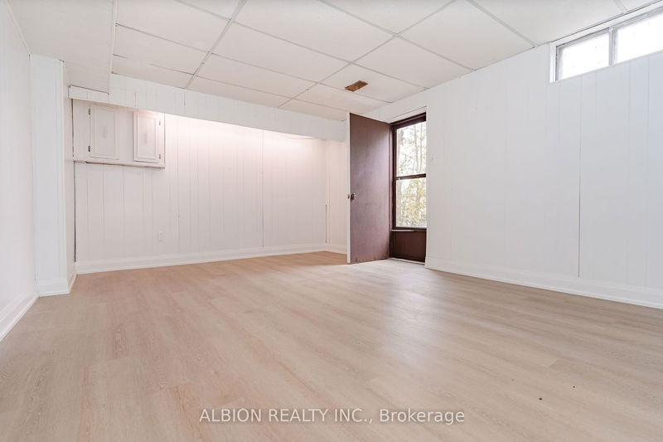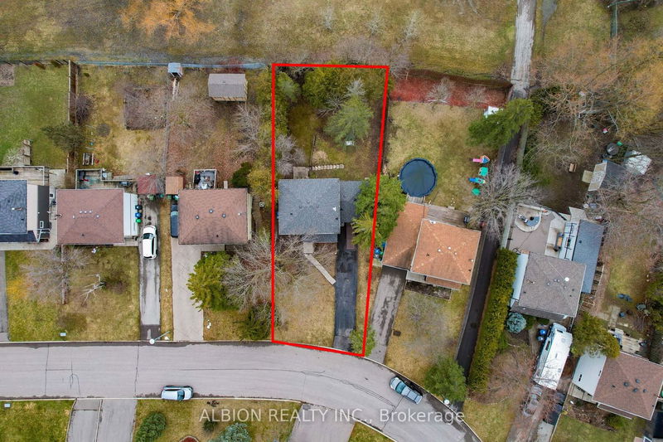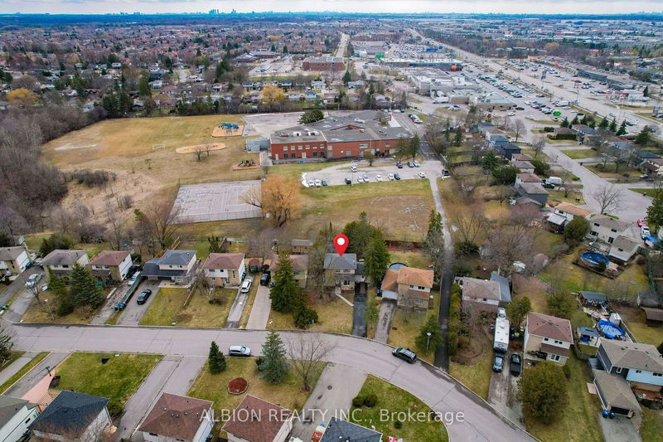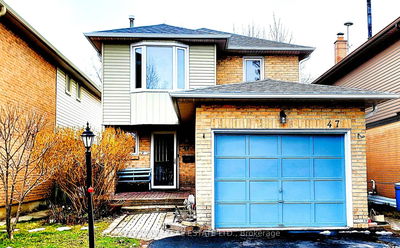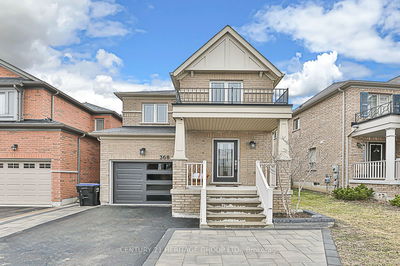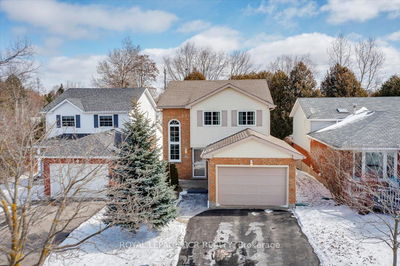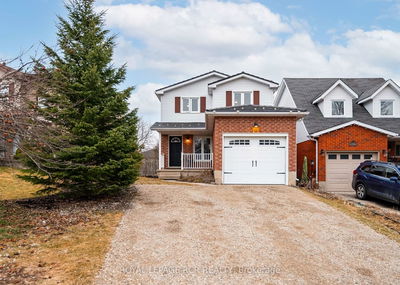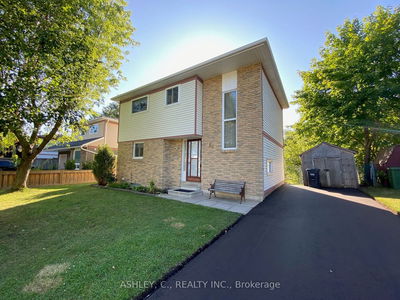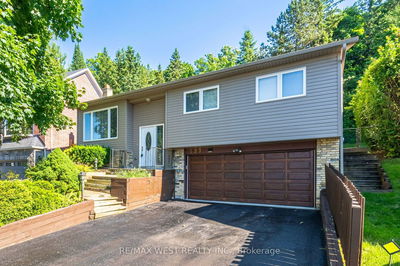Peaceful court location backing onto parkland with mature trees and spacious backyard. Cozy family home with sunny living & dining room, refurbished kitchen, unique ground floor den/office/studio with interior and exterior entry ramps and large 3pc accessible bath with curb-less shower. Upstairs features 3 family sized bedrooms, full bath and bright windows throughout. Finished basement with full walkout to backyard from the rec.room. Large laundry room and extra storage on this level. Bring your creative flair and make this your dream home.
详情
- 上市时间: Wednesday, May 15, 2024
- 3D看房: View Virtual Tour for 56 Downey Drive
- 城市: Caledon
- 社区: Bolton East
- 详细地址: 56 Downey Drive, Caledon, L7E 2B8, Ontario, Canada
- 客厅: Laminate, Picture Window, Combined W/Dining
- 厨房: Laminate, Backsplash, Custom Counter
- 挂盘公司: Albion Realty Inc. - Disclaimer: The information contained in this listing has not been verified by Albion Realty Inc. and should be verified by the buyer.

