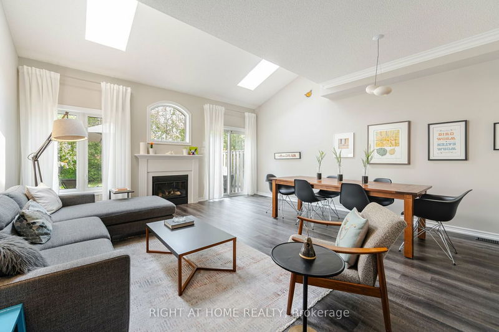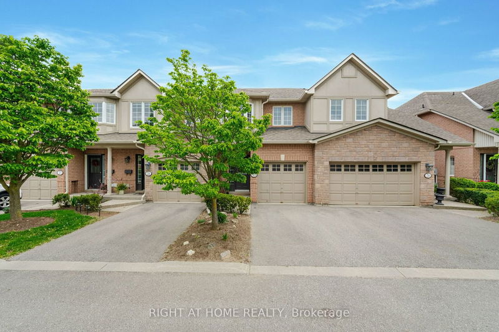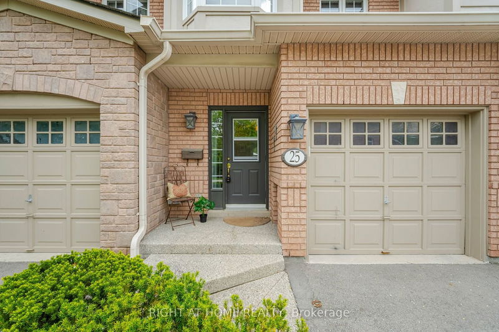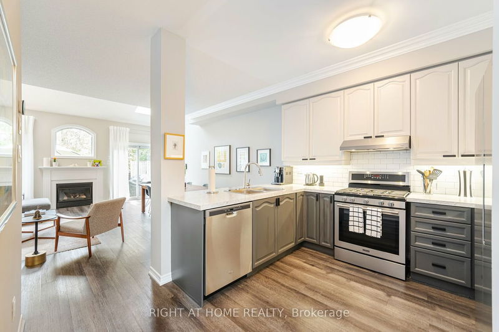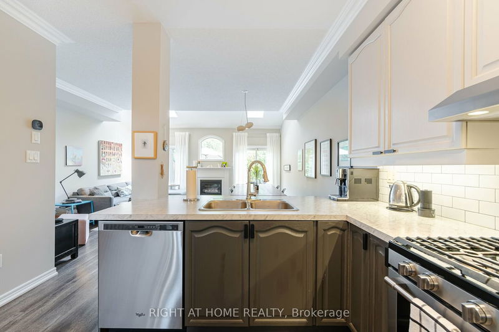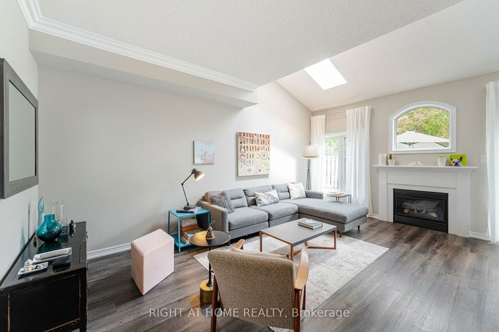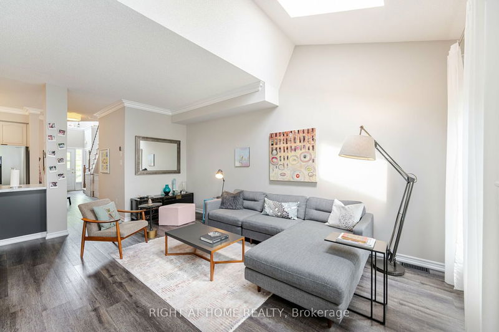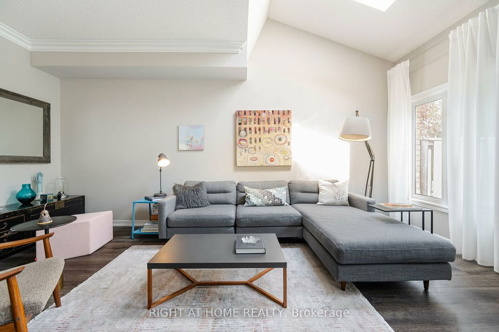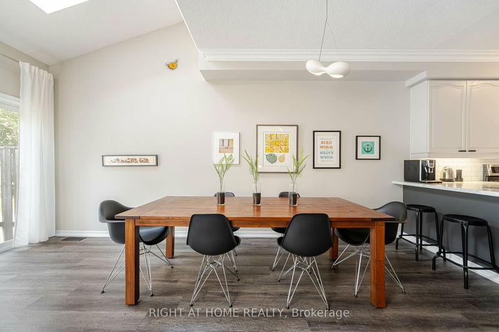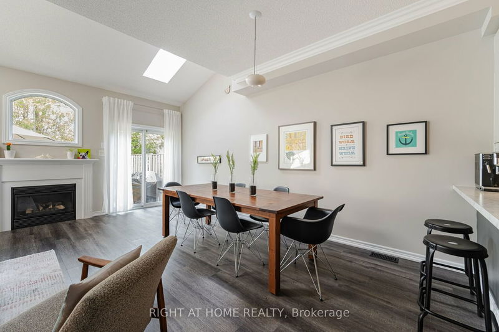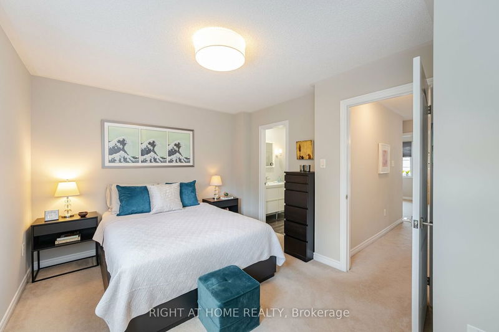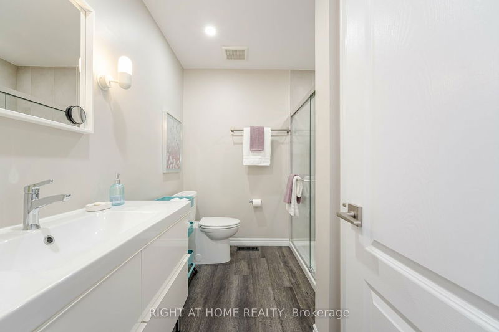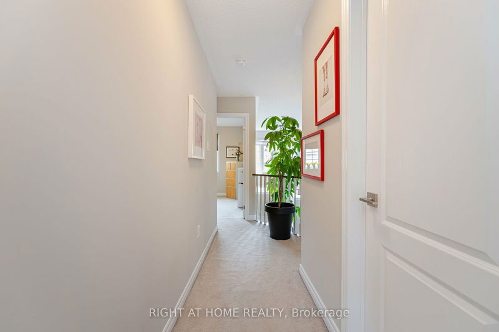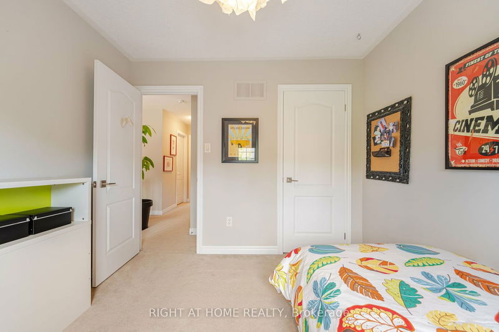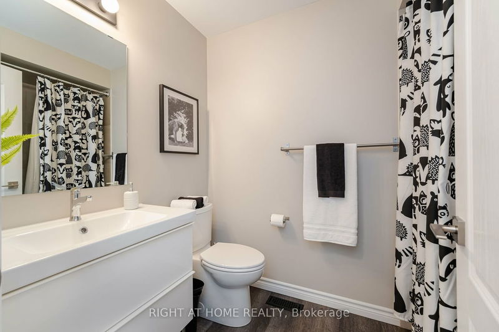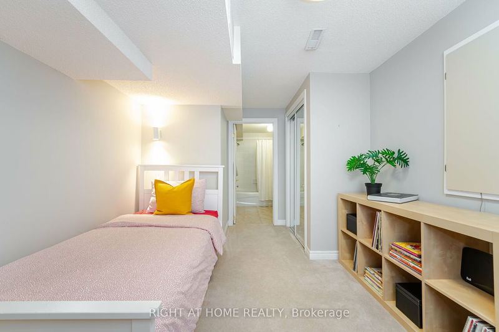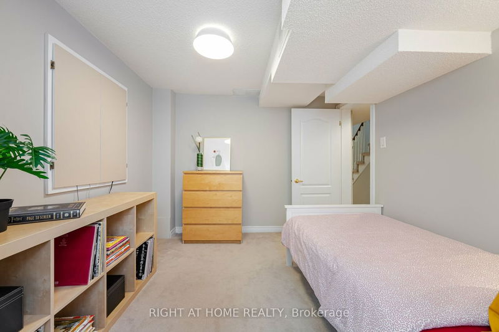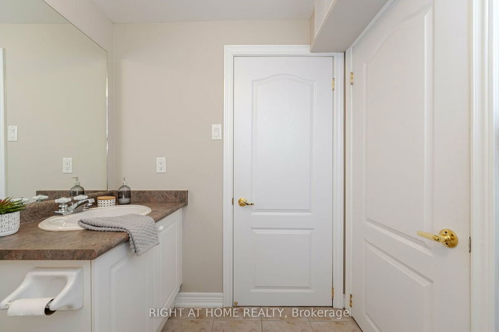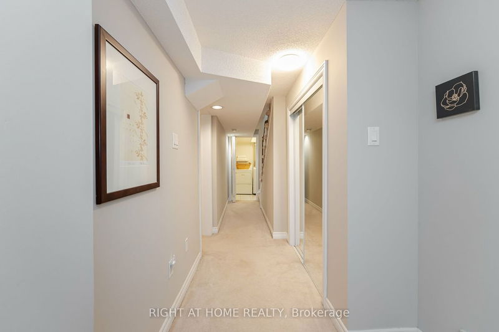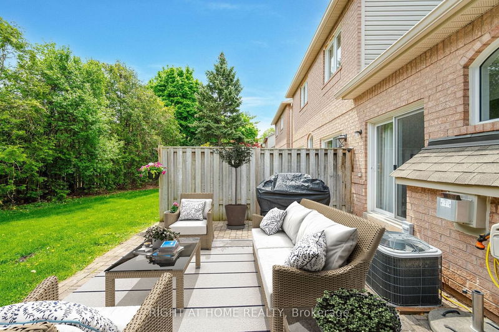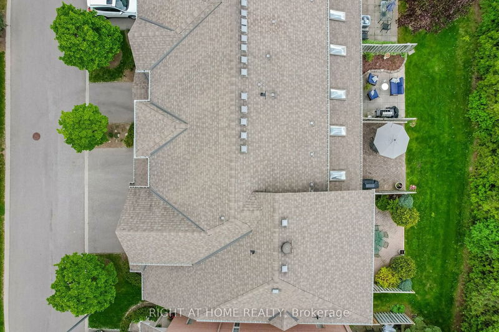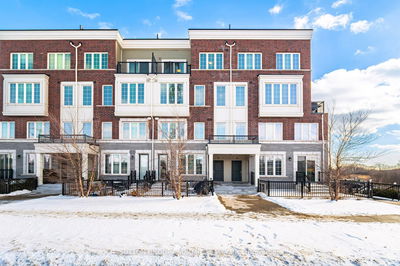Hampton Manors is an exclusive enclave of 30 executive townhomes built in 2000, nestled in the middle of a well-established, quiet and friendly Falgarwood. No. 25 is a chic 2+1 bedroom/4 bath townhouse with over 1860 sq ft of finished living space. Notable features include soaring 20 ceilings in the entrance hall, an airy open-concept main floor with vaulted ceilings and skylights, cozy gas fireplace, a walkout to a very private patio with a natural gas hookup for the BBQ, an updated kitchen with a breakfast bar and a subway tile backsplash overlooking the living & dining rooms, updated flooring, door and cabinet hardware, Walls & trim painted in decorator colours, the primary suite has a renovated ensuite with a large walk in glass shower and walk in linen closet, two other renvovated bathrooms, a finished basement with a rec room, bedroom and full bathroom, two parking spaces, aggregate concrete porch & inside entry to a single garage with custom loft storage. With 3 full bathrooms, this home is perfect for a downsizer, small family, or executive couple looking for extra space for guests, teenagers or a flex home workspace. The upgrades list continues with the major mechanicals, furnace & air conditioning unit 2021, Ecobee thermostat 2021, Chamberlain WIFI controlled garage door opener with 2X remotes 2024 and Hot water tank 2024 (rental). The location can't be beaten; this gem falls in a top-ranked school catchment, which includes Iroquois Ridge HS & Munns PS. Walk to the Morrison Valley South trails, parks, transit, schools, shopping, restaurants, cafes and more. Minutes to connect to the Lakeshore West Go, QEW, 403, & 407. Orion Property Management provides a high-level environment with maintenance fees that cover landscape maintenance, window, door & roof replacement, window cleaning 2X per year, grounds maintenance, snow removal, visitor parking and building insurance. No need to do any work on this one, it's move-in ready and super clean.
详情
- 上市时间: Wednesday, May 15, 2024
- 3D看房: View Virtual Tour for 25-1050 Grand Boulevard
- 城市: Oakville
- 社区: Iroquois Ridge South
- 详细地址: 25-1050 Grand Boulevard, Oakville, L6H 2S5, Ontario, Canada
- 客厅: Vaulted Ceiling, Skylight, Combined W/Dining
- 厨房: Stainless Steel Appl, Breakfast Bar, Vaulted Ceiling
- 挂盘公司: Right At Home Realty - Disclaimer: The information contained in this listing has not been verified by Right At Home Realty and should be verified by the buyer.

