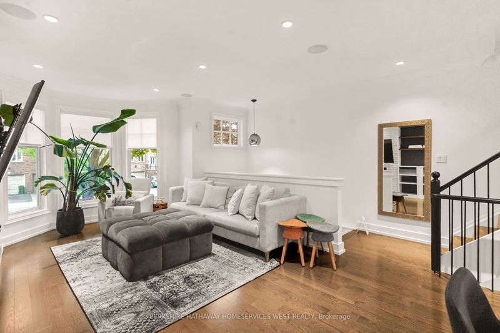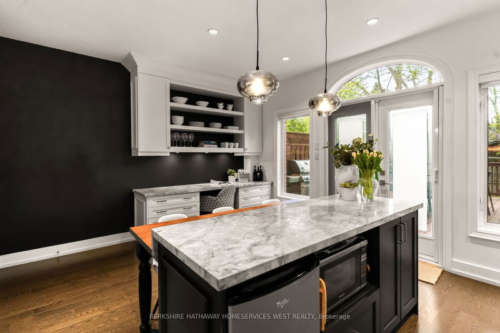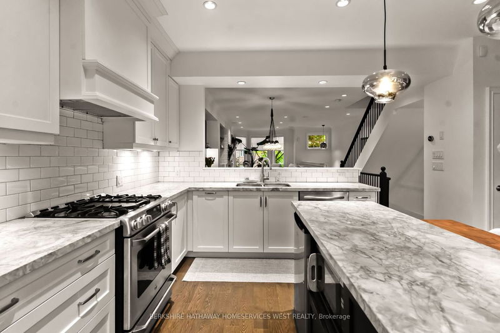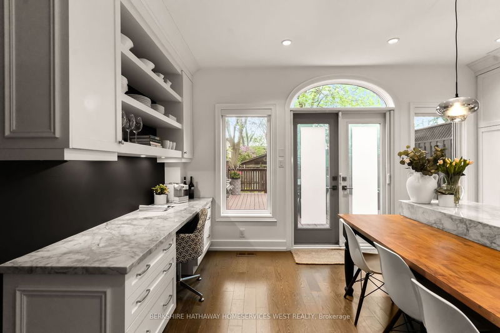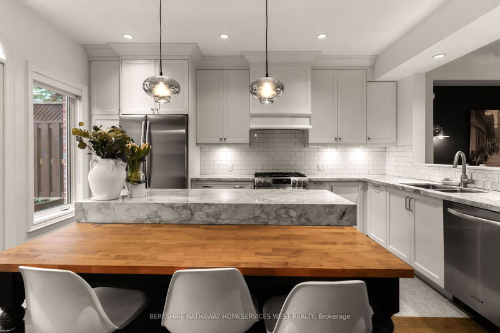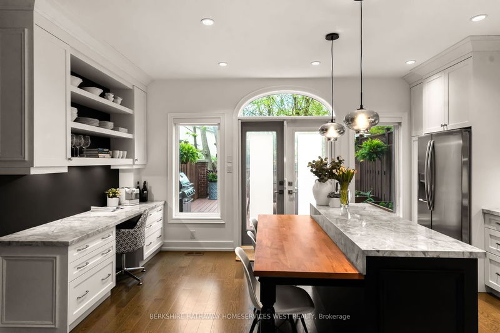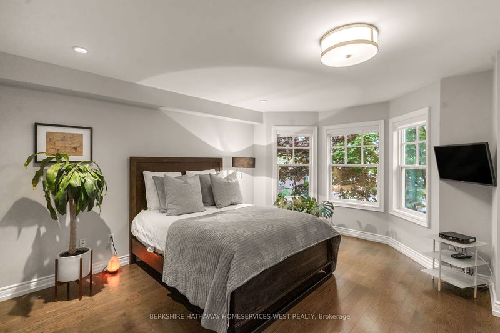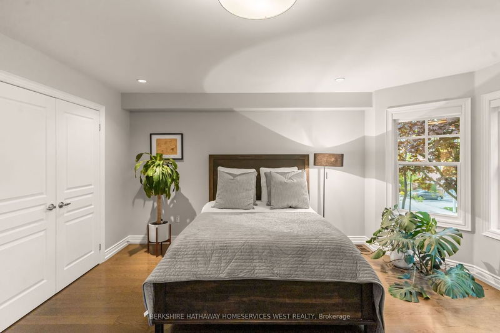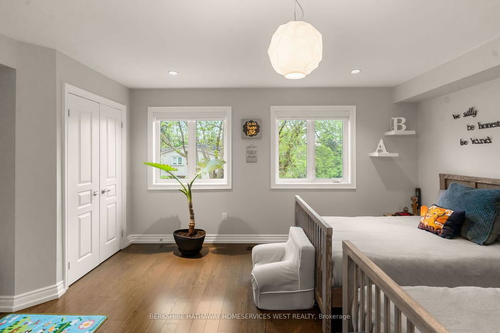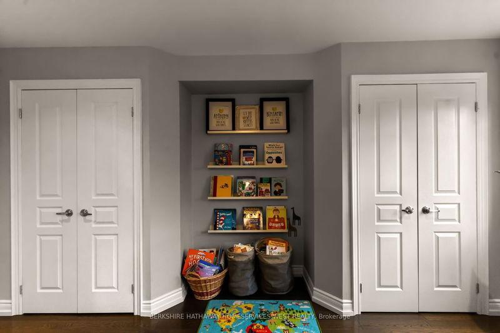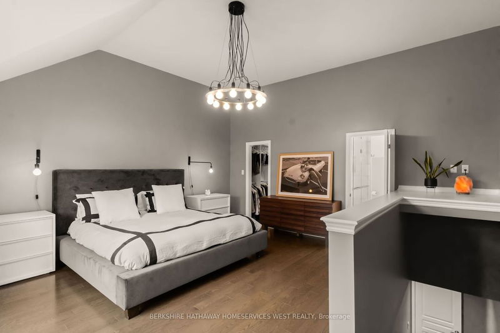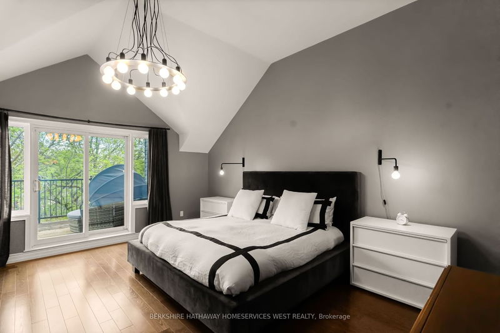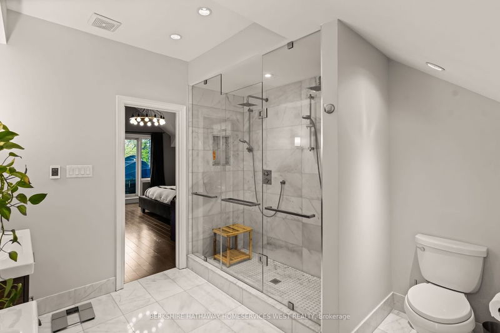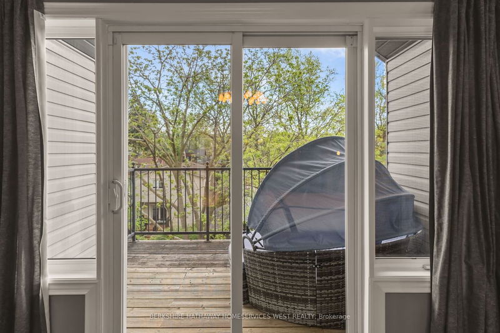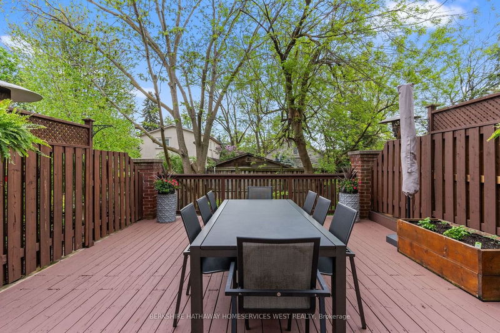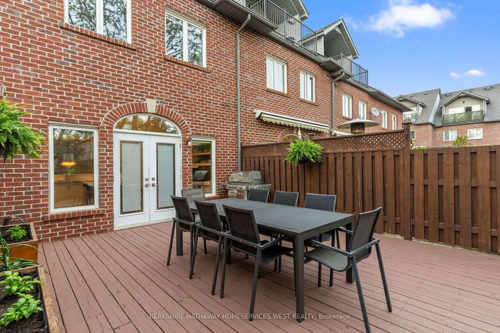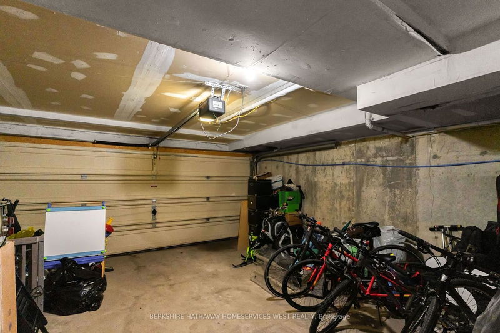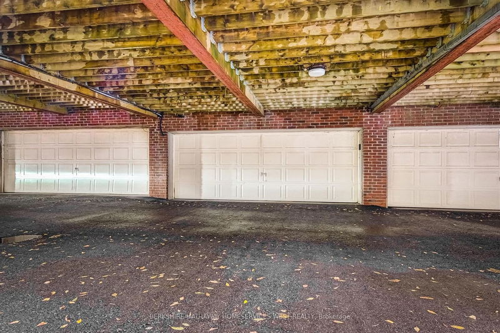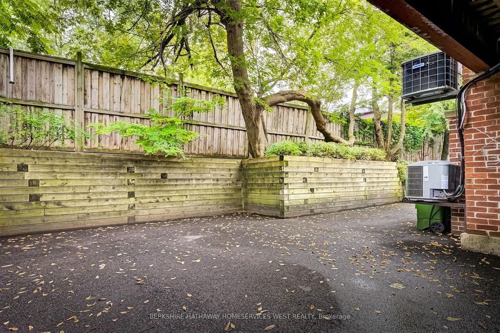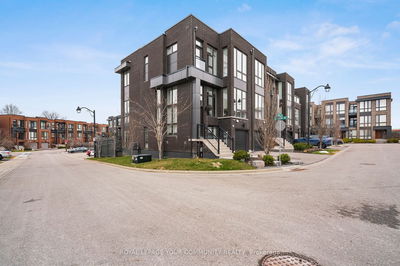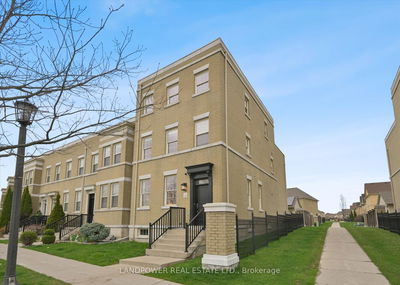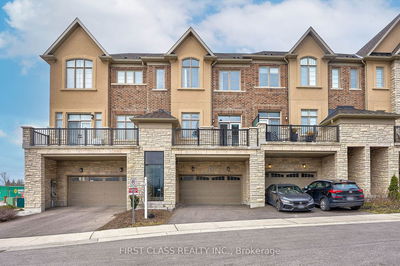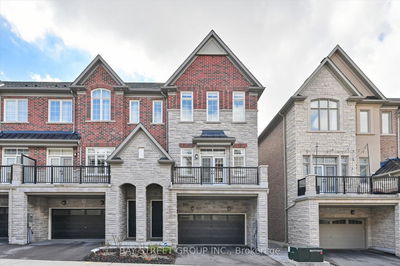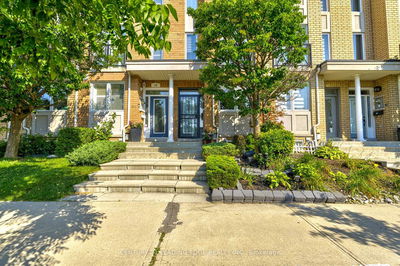Undeniably, one of the most superior and spacious townhome offering in all of W07. With almost 2800 sq feet of living space, this gorgeous 3+1 Bedroom 3 Bath townhome is renovated with a sleek and sophisticated style and is ideal for modern family living. The custom kitchen boasts a neutral palette with a gorgeous blend of natural wood and stunning granite finish. It includes an oversized eat-in island, chefs desks and walks out to a tree-covered 400 Sq/foot outdoor patio, ideal for entertaining, gardening and al fresco dining. On the third floor, residents will appreciate the Primary retreat complete with vaulted ceilings a private terrace and stunning spa-like en-suite finished with a luxurious wall-to-wall marble his/her shower and heated floors. The second floor bedrooms are spacious and provide ample room to accommodate a growing family. This unit boasts RARE unobstructed parking for 4 cars and a laneway perfect for playing hockey or learning to ride a bike. On the lower level, the space is flexible and could be used as a family room, office or fourth bedroom. Prime location with Top Rated Schools, Minutes to Downtown and steps to shops and services of bustling Queensway. Enjoy luxury finishes and features throughout including: custom cabinetry, gas fireplace, hardwood floors, custom closets & blinds, generously sized bedrooms, designer light fixtures Central Vac, Built-in Surround Sound Speakers on main floor and patio, Double Car Garage, Brand new AC and owned hot water tank.
详情
- 上市时间: Tuesday, May 14, 2024
- 3D看房: View Virtual Tour for 7 Beaverdale Road
- 城市: Toronto
- 社区: Stonegate-Queensway
- 详细地址: 7 Beaverdale Road, Toronto, M8Y 1H5, Ontario, Canada
- 客厅: Hardwood Floor, Fireplace, Open Concept
- 厨房: Hardwood Floor, W/O To Deck, Eat-In Kitchen
- 挂盘公司: Berkshire Hathaway Homeservices West Realty - Disclaimer: The information contained in this listing has not been verified by Berkshire Hathaway Homeservices West Realty and should be verified by the buyer.


