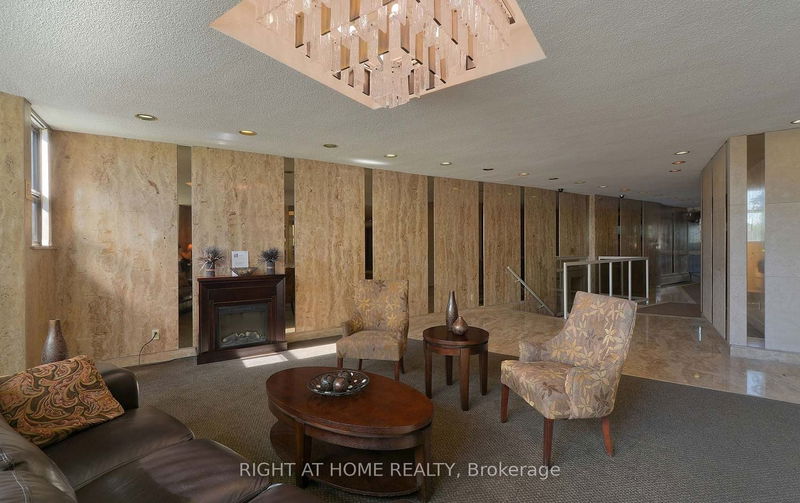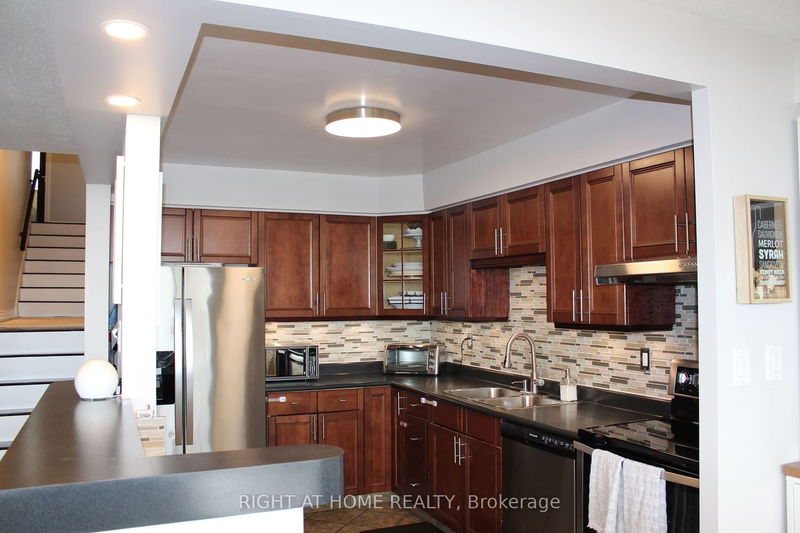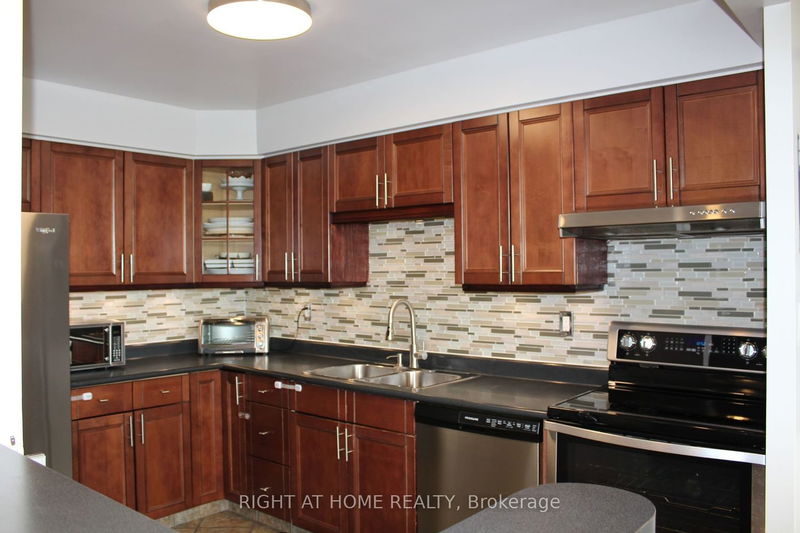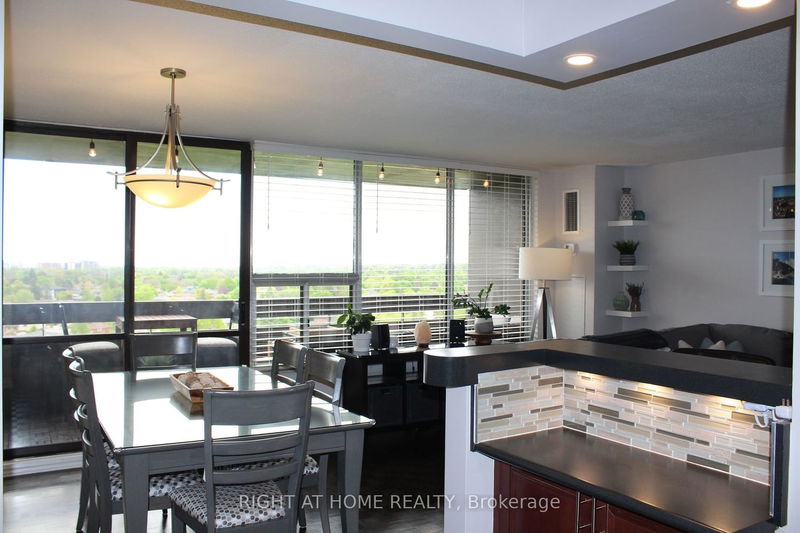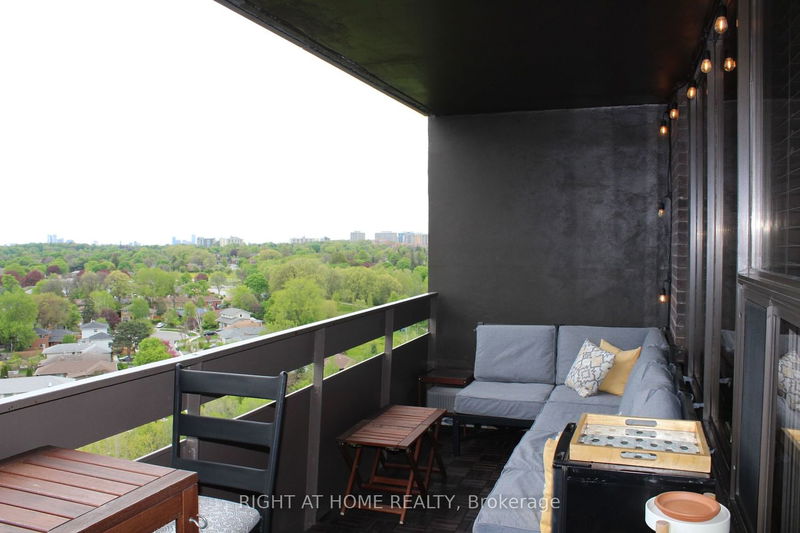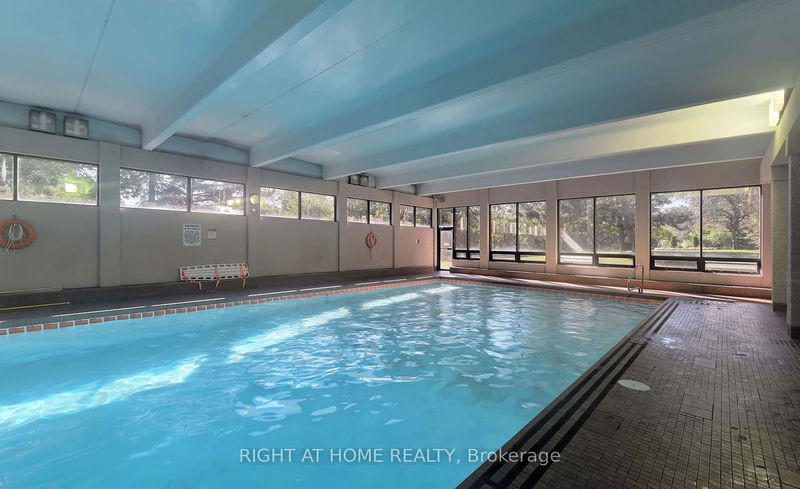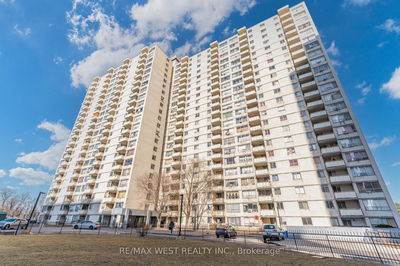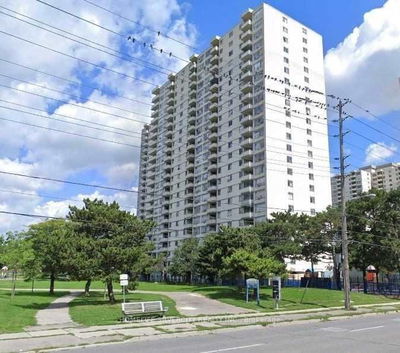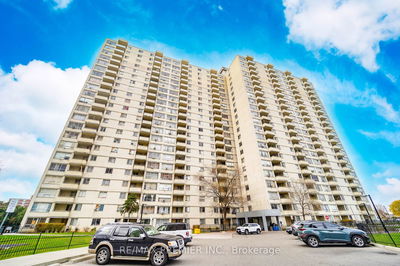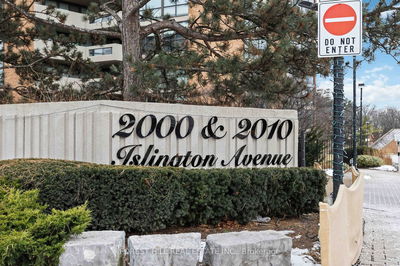Welcome to Tiffany Place in highly sought-after Etobicoke! This stunning multilevel unit boasts over 1300 SQFT of luxurious living space with breathtaking, unobstructed south views. Once inside, you're greeted by a sun-filled interior, accentuated by an expansive balcony, perfect for soaking in the sun or enjoying evening cocktails with friends. The 3 bed 2 bath layout, offers ample space for families or those looking to downsize without compromising on comfort. The built-in fireplace in the living area creates a warm and inviting ambiance. Storage won't be an issue with plenty of options, including the built in Dining Cabinetry and an ensuite storage room. Convenience is key with in-suite laundry and a central vacuum system, making chores a breeze. Open Concept Kitchen and Breakfast Bar highlight this thoughtful layout. This unit includes 2 parking spots, has been recently painted and meticulously maintained. Located in a great neighbourhood, this condo combines comfort, convenience, and style. Enjoy a wide array of amenities including indoor pool, gym, tennis courts and sauna. Ideal for first-time buyers, small families, or those looking to Smart Size. Maintenance fee includes all utilities. Don't miss out on this opportunity to call this exquisite condo your new home!
详情
- 上市时间: Tuesday, May 14, 2024
- 城市: Toronto
- 社区: Kingsview Village-The Westway
- 交叉路口: Dixon Rd & Wincott Dr
- 详细地址: 1506-11 Wincott Drive, Toronto, M9R 2R9, Ontario, Canada
- 厨房: Stainless Steel Appl, Custom Backsplash, Ceramic Floor
- 客厅: Fireplace, Parquet Floor, W/O To Balcony
- 挂盘公司: Right At Home Realty - Disclaimer: The information contained in this listing has not been verified by Right At Home Realty and should be verified by the buyer.


