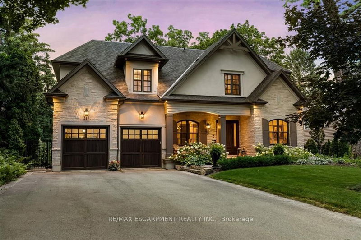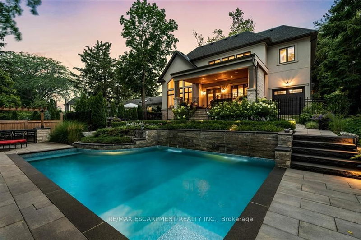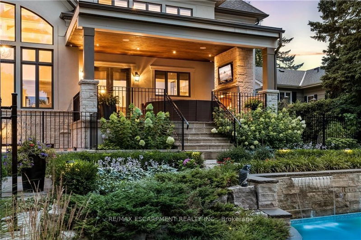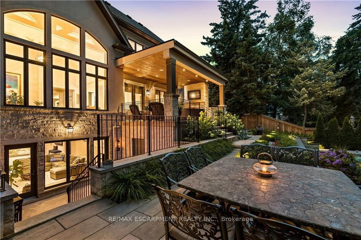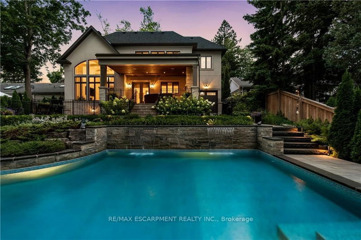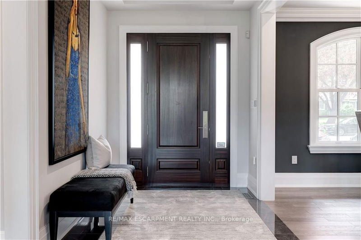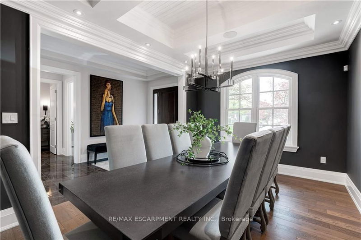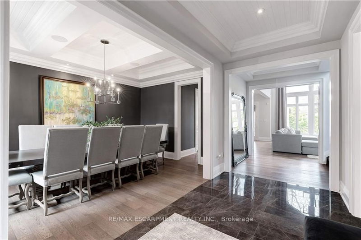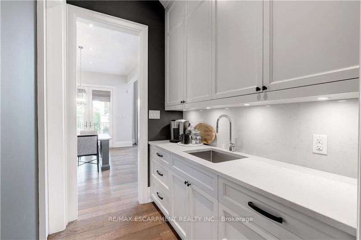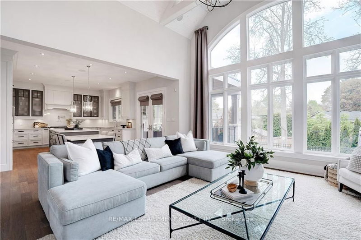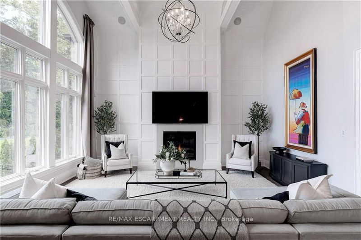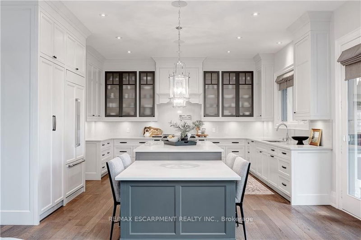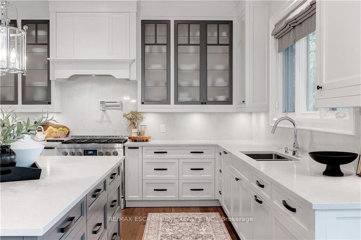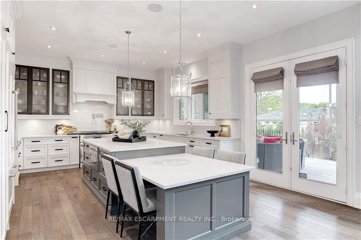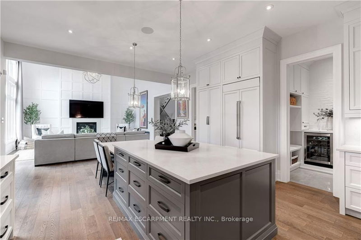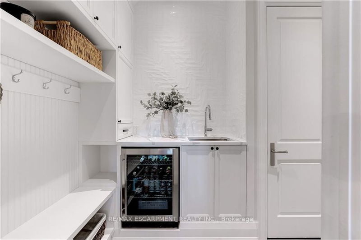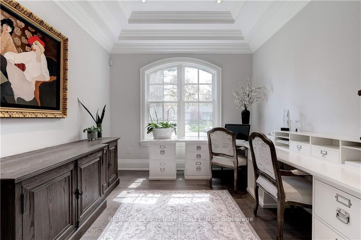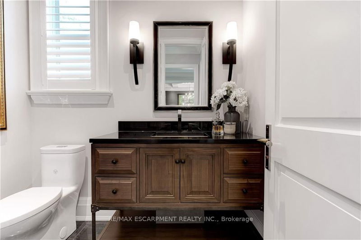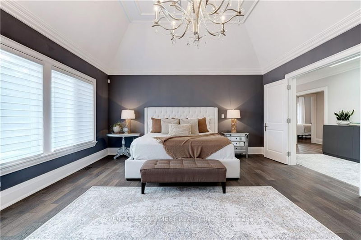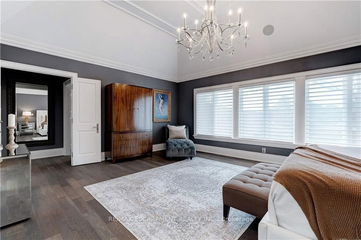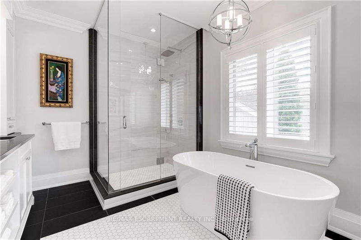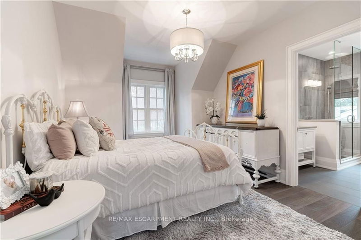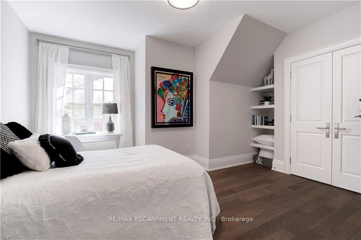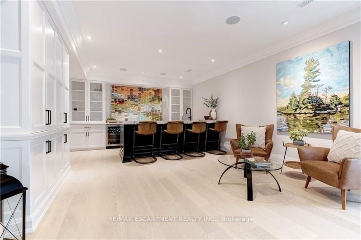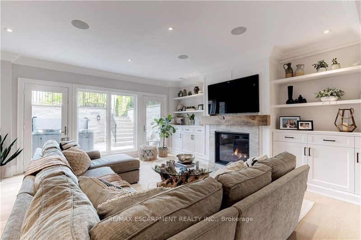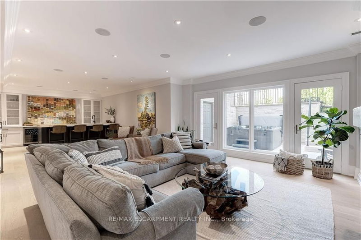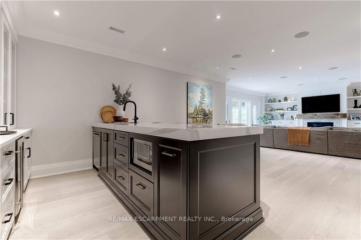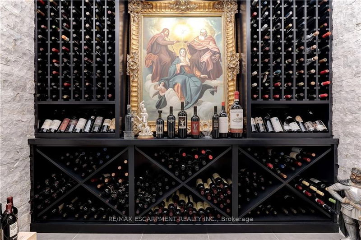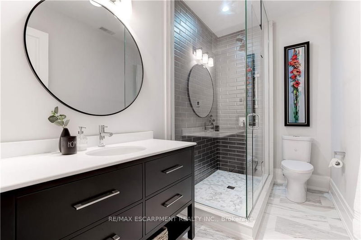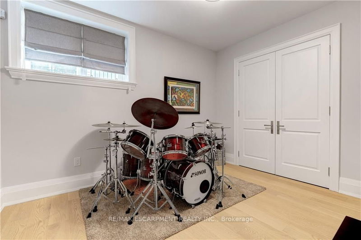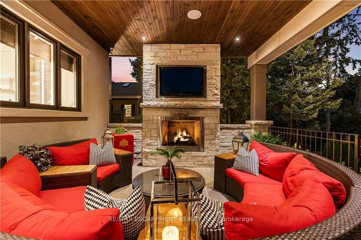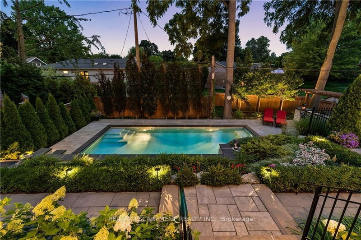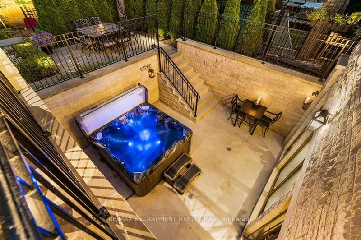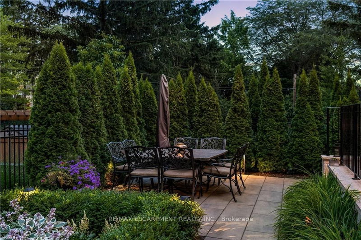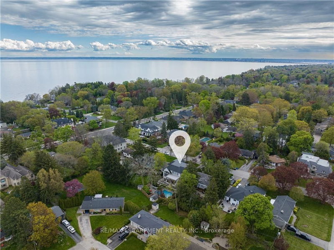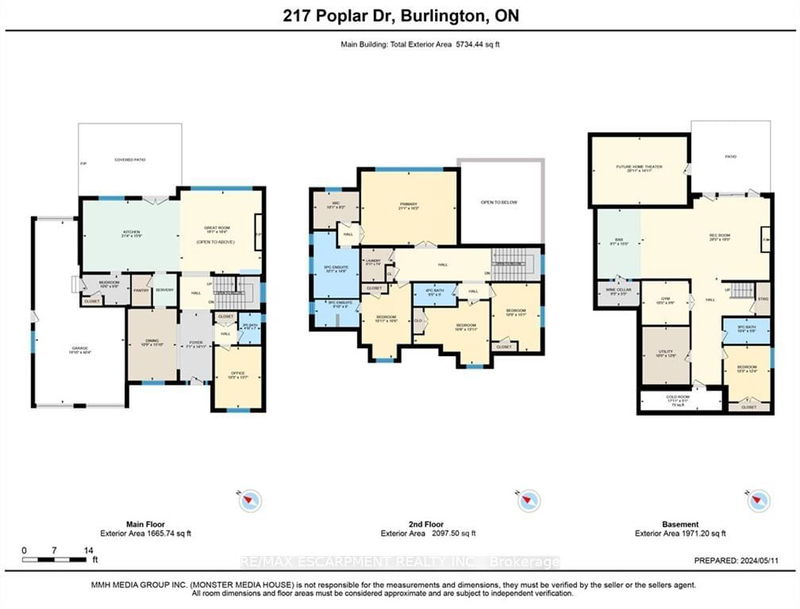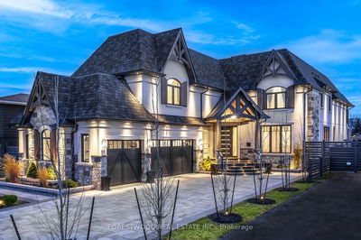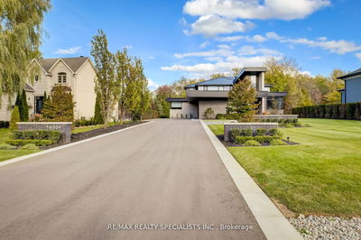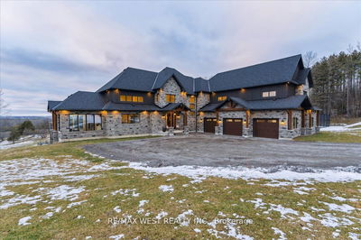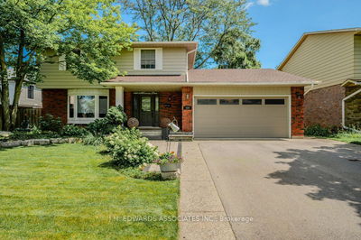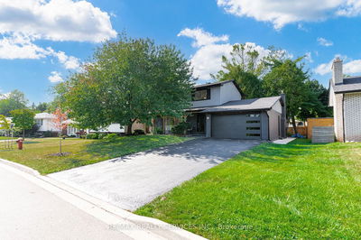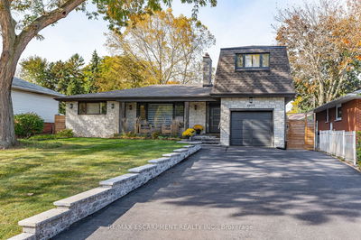Sophisticated custom home situated in Great Shoreacres off Lakeshore Rd. This 5 Bed/5 Bath home offers over 5,734 sq ft of living space. Elegance greets you the moment you walk through the door 10' ceilings, Great Rm w/custom wall, 17' vaulted/beamed ceiling, Fireplace & oversized window overlooking the yard. Office w/large Palladian window & stunning tray ceiling. The Elegant Dining Rm w/servery & custom design ceiling creates the perfect ambiance for gatherings. Gourmet Chef's Kitchen featuring profl grade appliances 6 gas burner stove w/pot filler, built-in fridge/dishwasher/microwave, oversized centre island, WI pantry, Caesarstone counters/backsplash, doors leads to the huge covered terrace w/stone fireplace & 2nd patio perfect for entertaining. Retire to your Primary retreat, 12' ceiling, WIC & spa-like ensuite. 3 add'l Bdrms, 2 full Baths & laundry rm complete this 2nd level. The exceptionally finished lower level has a full walk-out making it sundrenched. Relax in front of the Fireplace w/wall to wall built-ins, huge Rec Rm w/custom wet bar/9' island/ custom cabinets/quartz tops & an incredible custom Wine Cellar, the perfect place to host special occasions! Completing this level is a Bedrm/Gym/3 pc Bath + a separate room for future home theater. This gorgeous prof. landscaped lot includes a Backyard paradise, 3 terraces, stunning pool w/stone waterfall, a poolside bar & a private jacuzzi area. 3 car garage w/lifts could hold 5. Hardwds thru-out, heated flrs, must see.
详情
- 上市时间: Saturday, May 11, 2024
- 3D看房: View Virtual Tour for 217 Poplar Drive
- 城市: Burlington
- 社区: Shoreacres
- Major Intersection: WALKERS LINE LEFT ON LAKESHORE LEFT ON POPLAR
- 详细地址: 217 Poplar Drive, Burlington, L7L 2N3, Ontario, Canada
- 厨房: Hardwood Floor, W/O To Terrace, O/Looks Backyard
- 挂盘公司: Re/Max Escarpment Realty Inc. - Disclaimer: The information contained in this listing has not been verified by Re/Max Escarpment Realty Inc. and should be verified by the buyer.

