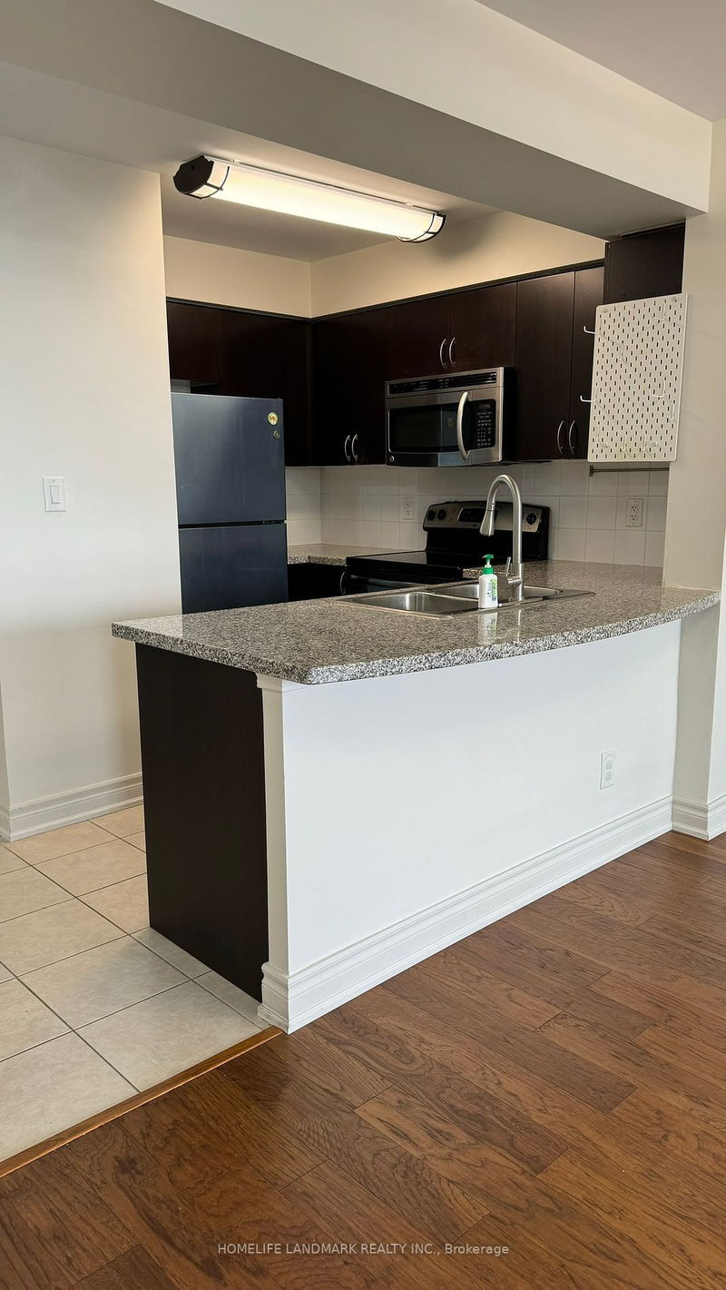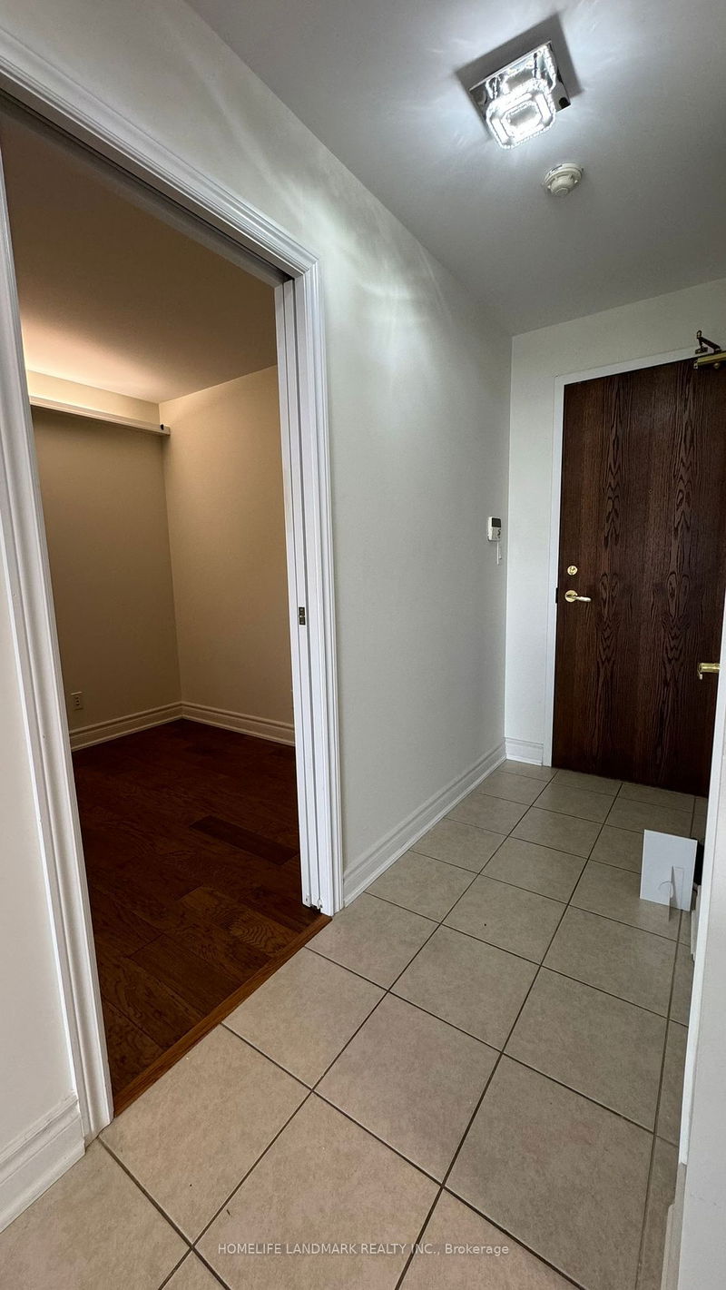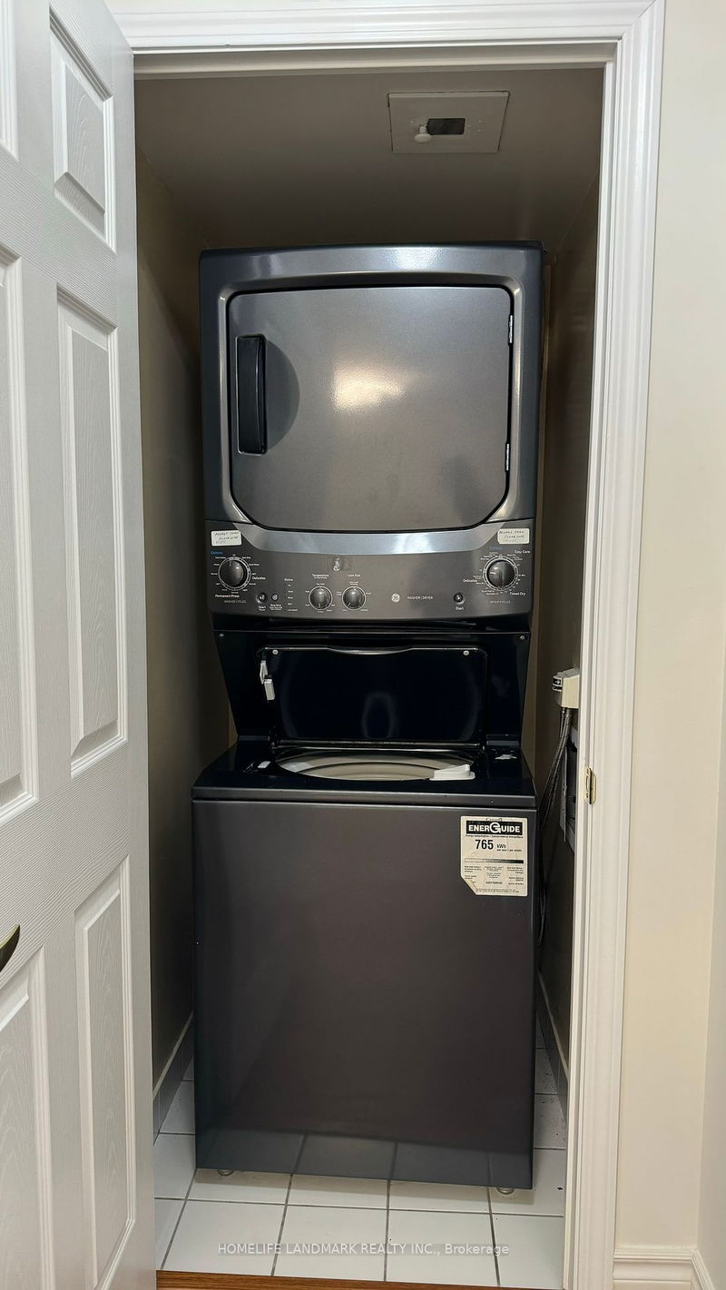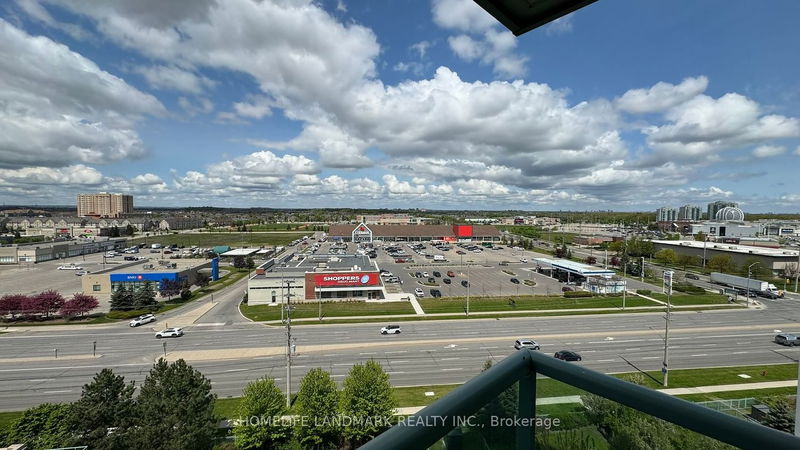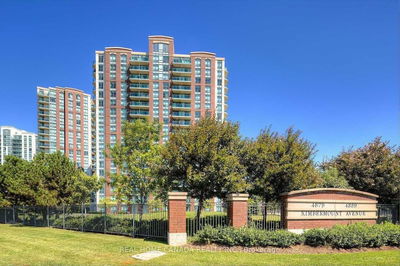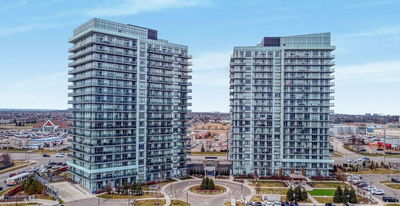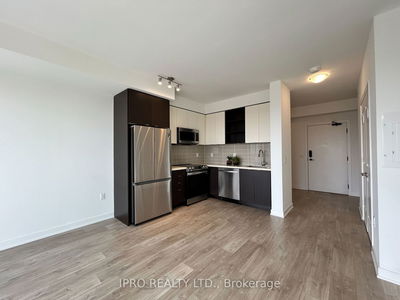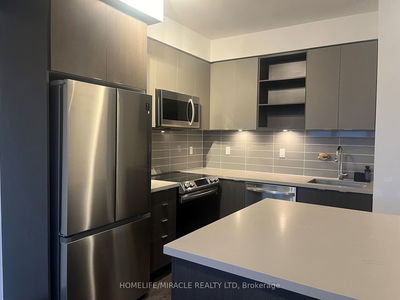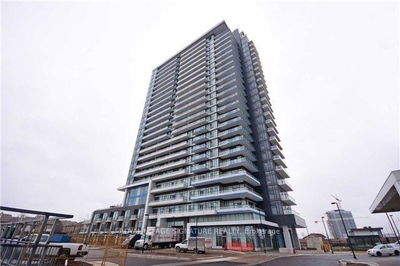The prestigious Papillon Place 3 in heart of Erin Mills. Large and well maintained spacious One bedroom plus enclosed den for many uses, Approx 655 sqft, Quality engineered hardwood floors in living, dining, bedroom and den, high floor with unobstructed views, stainless steel appliances, granite kitchen countertop, One parking and one locker next to elevator, close to all amenities, Supermarket, Erin Mills Town Centre, Rona, Banks, Restaurants, Credit Valley Hospital.Public Transportation. Easy Access To Hwy 403.
详情
- 上市时间: Monday, May 13, 2024
- 城市: Mississauga
- 社区: Central Erin Mills
- 交叉路口: Eglinton Ave & Glen Erin Dr
- 详细地址: 1002-4850 Glen Erin Drive, Mississauga, L5M 7S1, Ontario, Canada
- 客厅: Wood Floor, Combined W/Dining, W/O To Balcony
- 厨房: Ceramic Floor, Granite Counter, Stainless Steel Appl
- 挂盘公司: Homelife Landmark Realty Inc. - Disclaimer: The information contained in this listing has not been verified by Homelife Landmark Realty Inc. and should be verified by the buyer.


