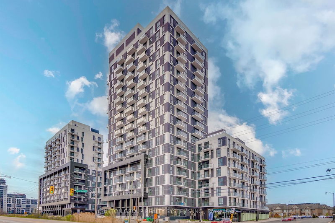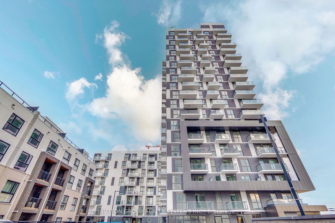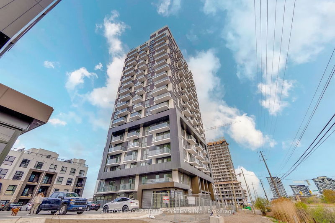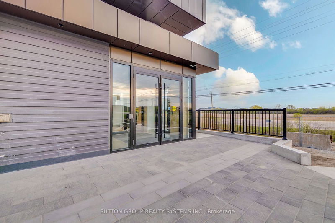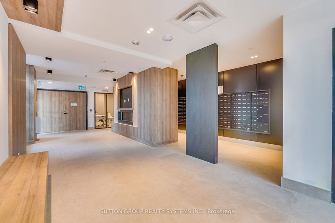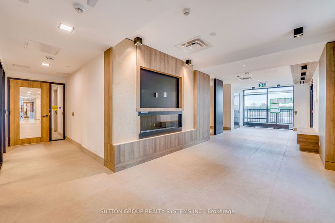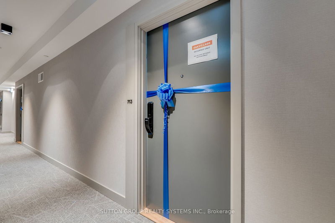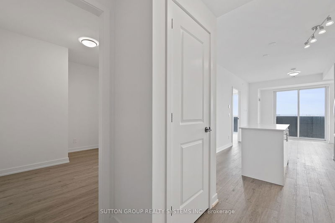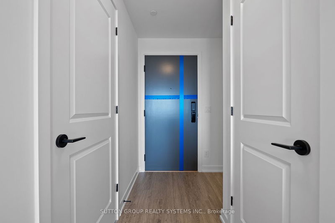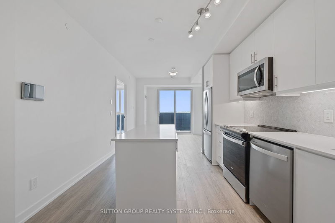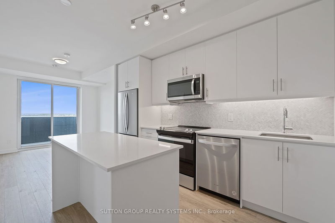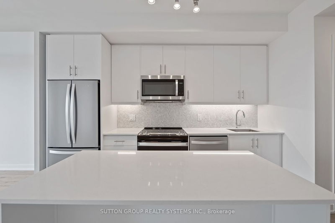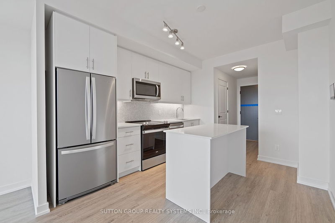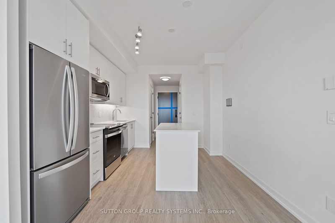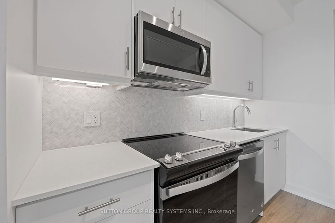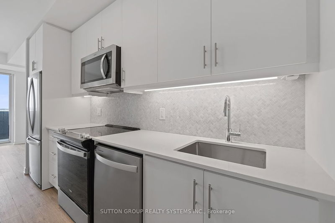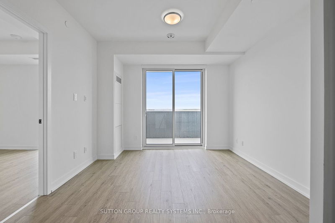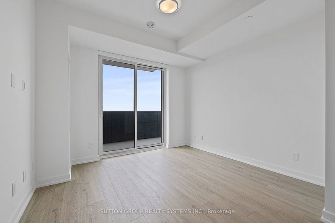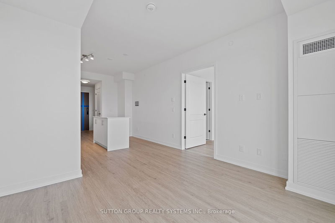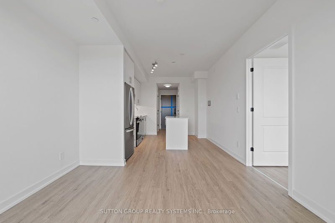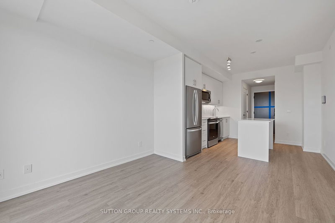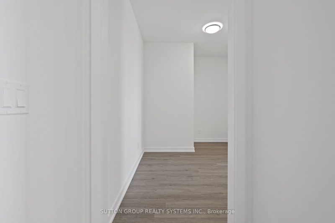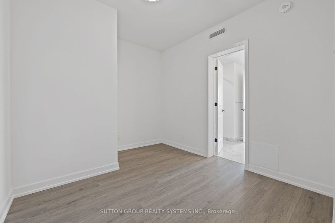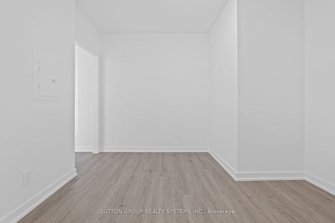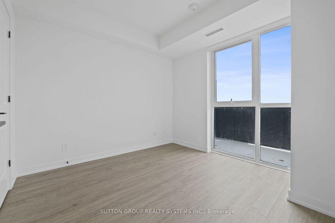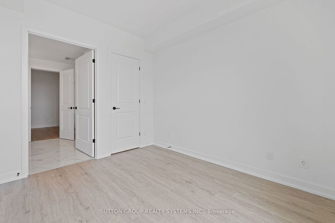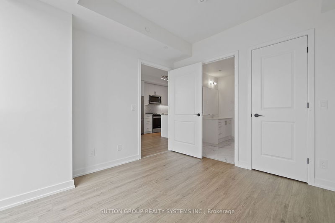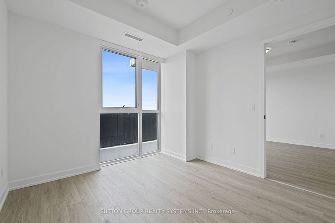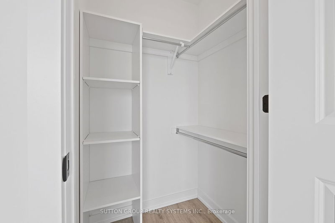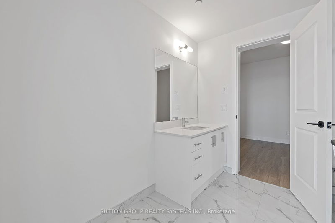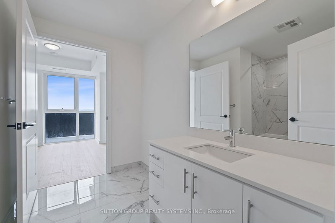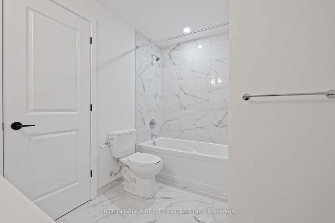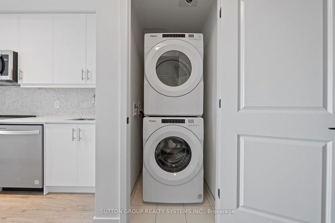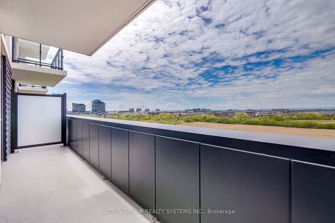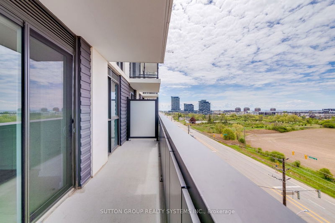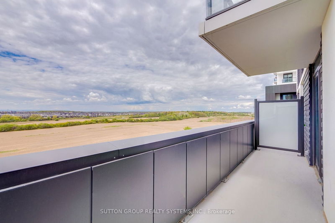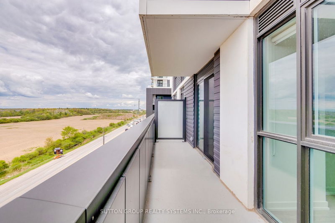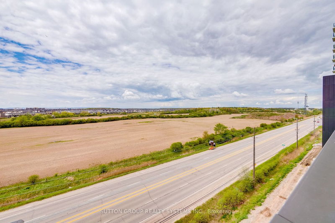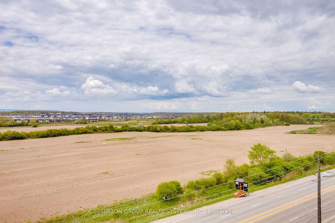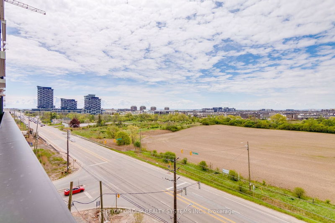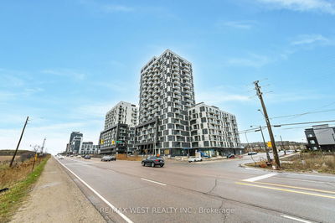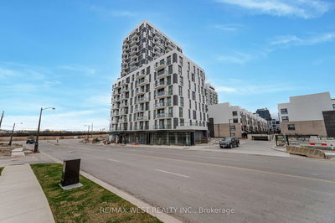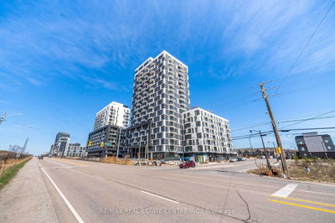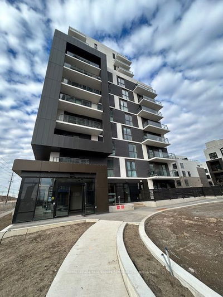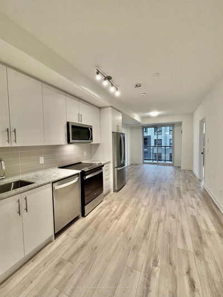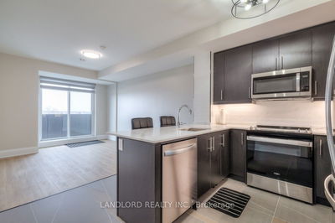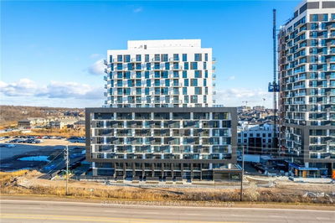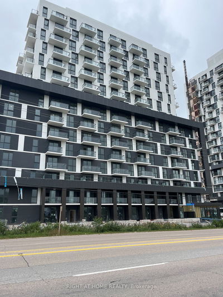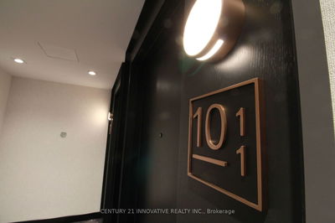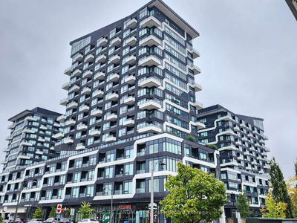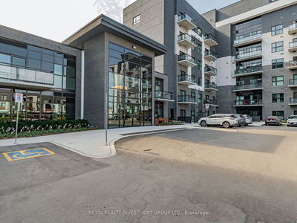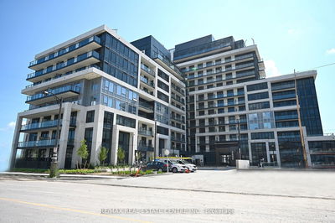Brand new fully upgraded OakVillage Condo built by Minto. One Bedroom and a large Huge Den could be used as 2nd bedroom. 9-foot ceilings and High-class premium finishes including the Kitchen with Organic white Caesarstone Counters with an under-mount sink with Olympia Marble Milas Pearl Polished natural Stn Herringbone backsplash with Kitchen Under Cabinet LED Lighting with Valence with track lighting in Kitchen with Additional capped ceiling outlet with 24x60 Centre Island countertop stone with Frendel white Cloud Silk Touch Slab Cabinetry with Nickel Handles with soft close in all over Kitchen with Stainless Steel appliances, Built-in Microwave, Main Washroom with Frendel white Cloud Silk Touch Slab Cabinetry with Nickel Handles with Organic white Caesarstone Counters with Olympia Calacatta Grey Eterna Polished 12X24 Floor and Tub Wall with Delta Modern Cylindrical Tub & Shower Trim with Project-Pack Bathroom Faucet with Cantrio Koncepts undermount vanity sink with Contrac Suto Two Piece Toilet Unlined Tank with Bowl with Jack & Jill bathroom, Floor-to-ceiling windows, Master bedroom with walk-in closet with custom closets, 3 Pcs ensuite, TORLYS Waverly Everwood Elite VINYL floor all over the unit, One underground parking spot and one Locker, Many visitors parking for your guests. High-class Sleek and modern building with amenities in a great location close to Alfalah Islamic Center & School, Shopping Centers, Walmart, Restaurants, Transit, 403/407/QEW, Great hiking On East Morrison Creek Trail Rainbow, nature including the trails of Sixteen Mile Creek.
详情
- 上市时间: Friday, May 10, 2024
- 城市: Oakville
- 社区: Rural Oakville
- 交叉路口: Trafalgar & Dundas St
- 详细地址: 713-335 Wheat Boom Drive, Oakville, L6H 7Y1, Ontario, Canada
- 客厅: Vinyl Floor, W/O To Balcony, Combined W/厨房
- 厨房: Quartz Counter, Stainless Steel Appl, Backsplash
- 挂盘公司: Sutton Group Realty Systems Inc. - Disclaimer: The information contained in this listing has not been verified by Sutton Group Realty Systems Inc. and should be verified by the buyer.

