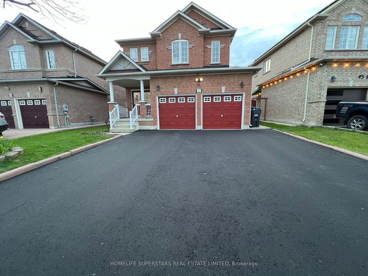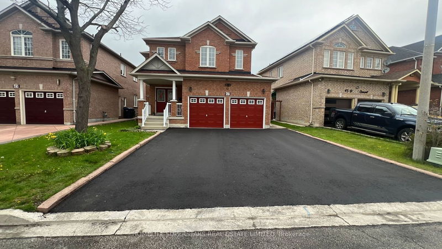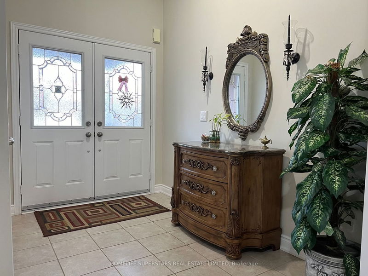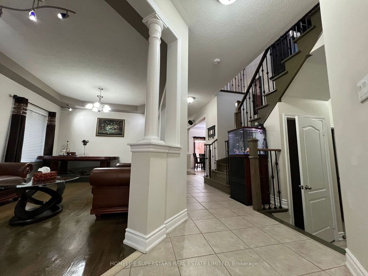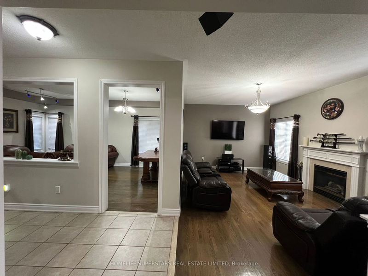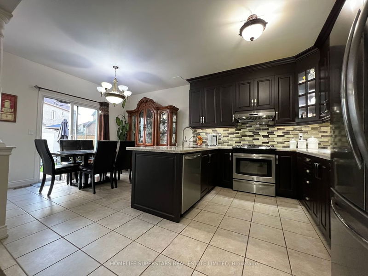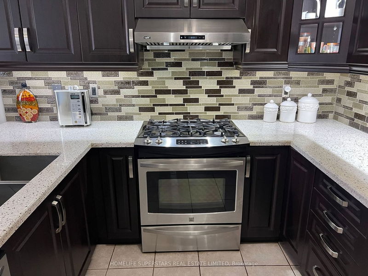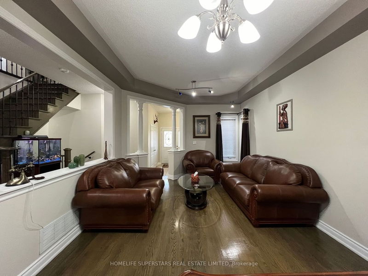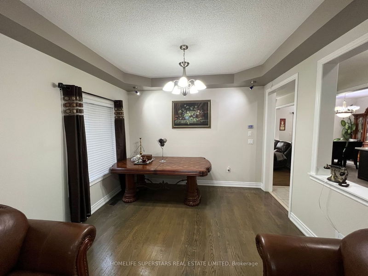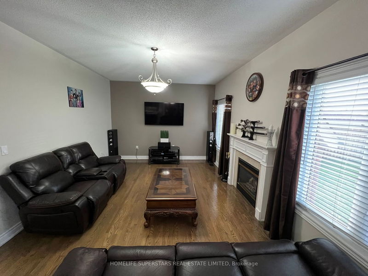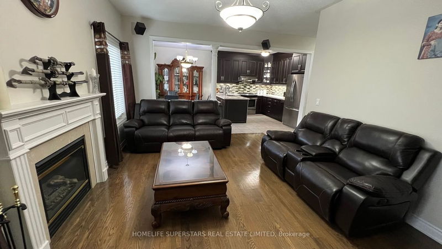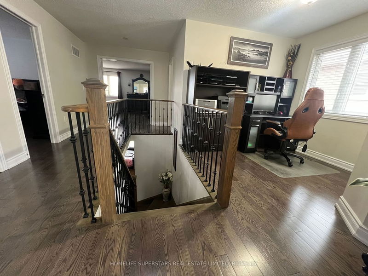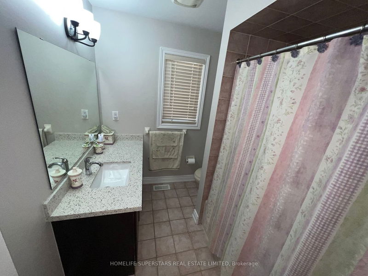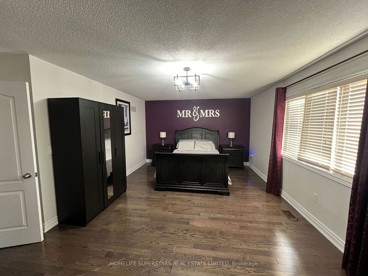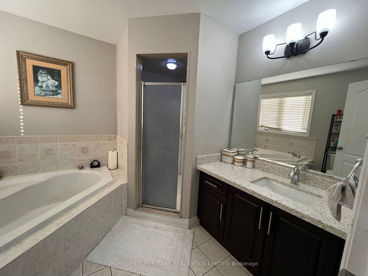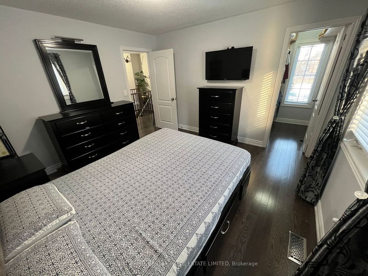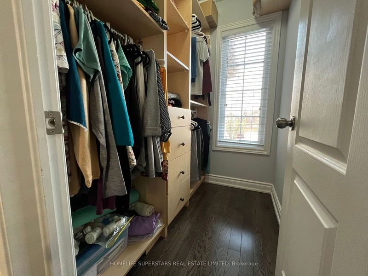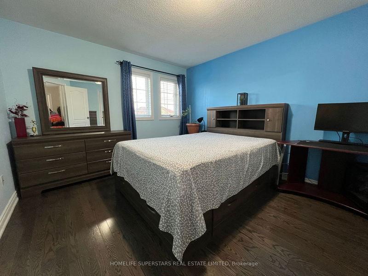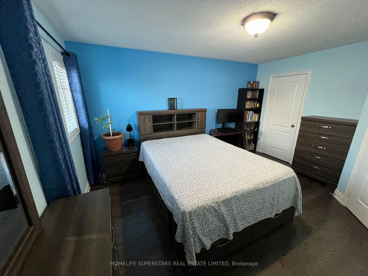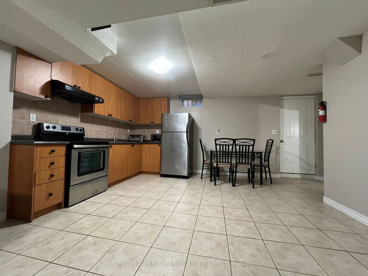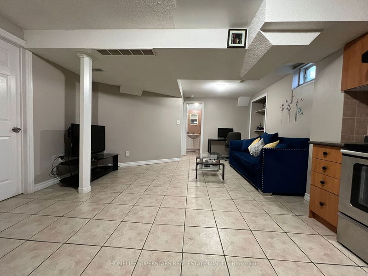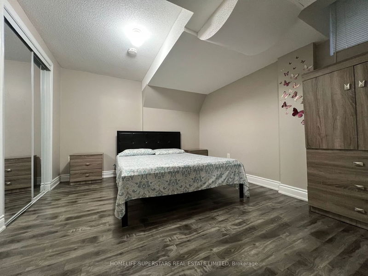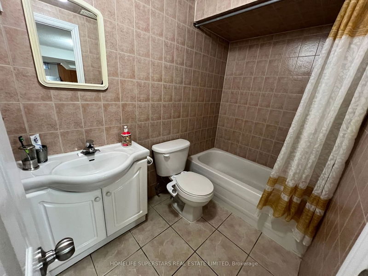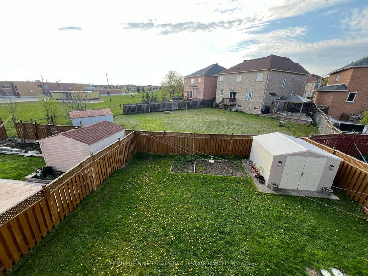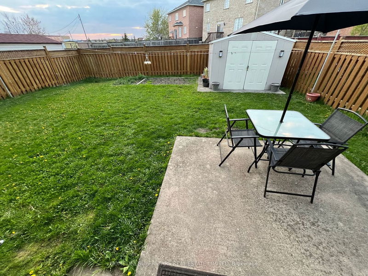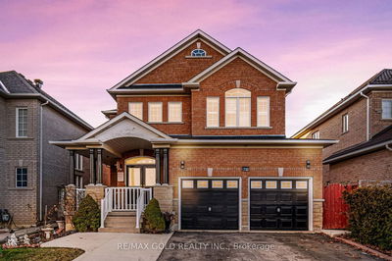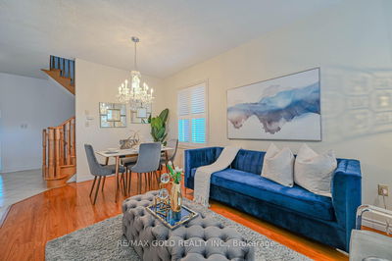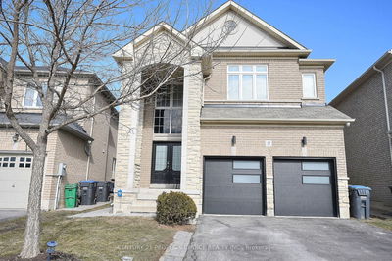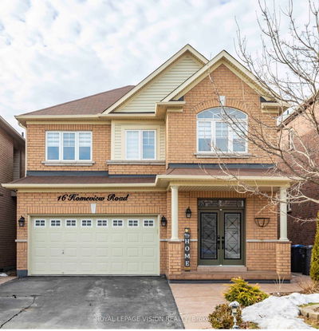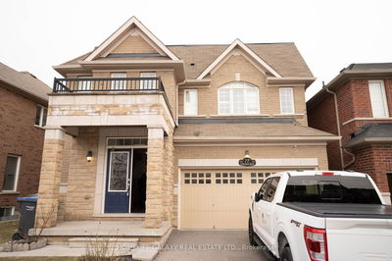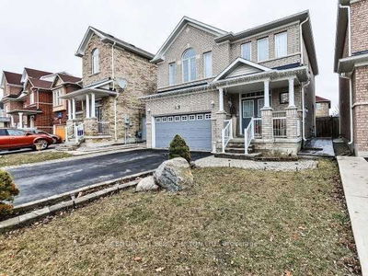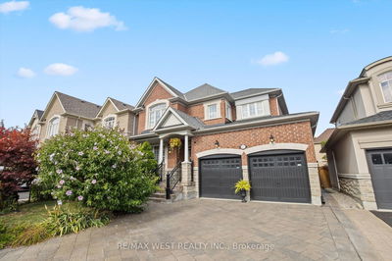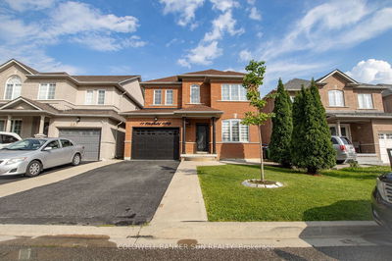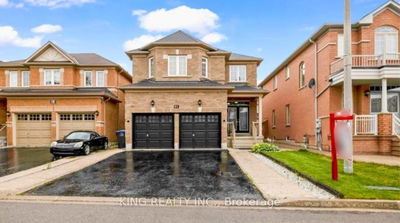Well Maintained 4 Bedrooms Detached With 2 Bedrooms Finished Basement + Separate Entrance. Sep Laundry For Basement, 9' Ceiling On Main Floor, Computer Loft on 2nd Floor. 2430 Sqf As Per Builder Plan on Large **Lot 46X108'***No Side Walk, Cat6 Networking in all Rooms.Hardwood on Main & 2nd Floor. 6 Cars Parking on Driveway & 2 Cars in Garage.Open Concept Layout With Spacious Family, Living & Dining.New Kitchen With Quartz Counters.New Hardwood & Stairs,New Driveway, 200Amp Hydro.Garden Shed in the Backyard, Security Cameras System. Walking Distance to Park, Plaza,School,nature trails, places of worship & Other All Amenities & Much More.. Don't Miss it!!
详情
- 上市时间: Friday, May 10, 2024
- 城市: Brampton
- 社区: Bram East
- 交叉路口: The Gore Rd/Hwy 7
- 详细地址: 47 Gallucci Crescent, Brampton, L6P 1R6, Ontario, Canada
- 客厅: Hardwood Floor, Coffered Ceiling, Combined W/Dining
- 厨房: Ceramic Floor, Quartz Counter, Stainless Steel Appl
- 挂盘公司: Homelife Superstars Real Estate Limited - Disclaimer: The information contained in this listing has not been verified by Homelife Superstars Real Estate Limited and should be verified by the buyer.

