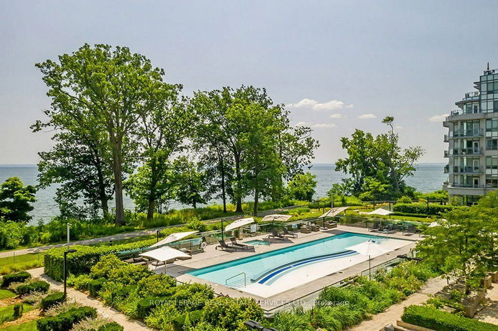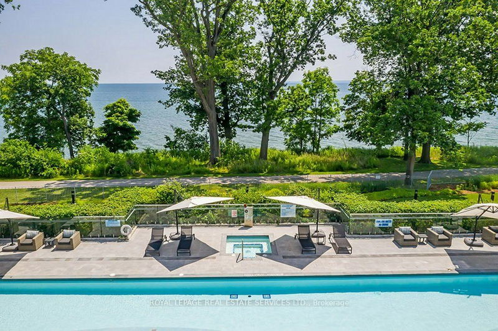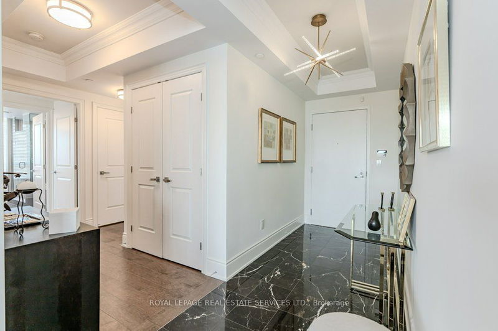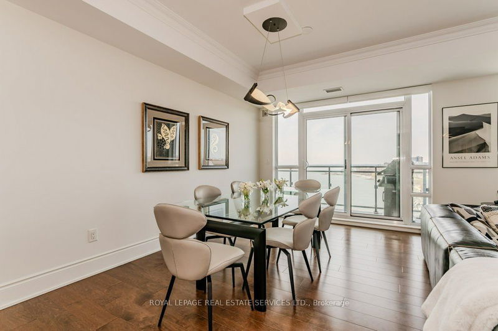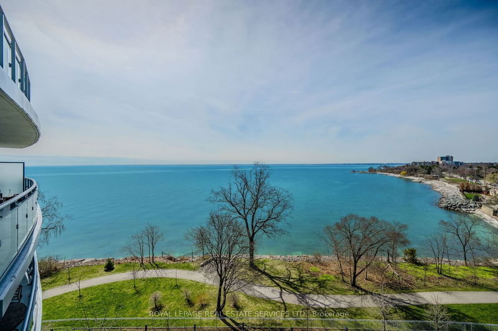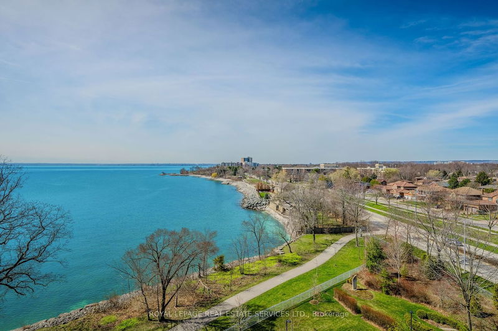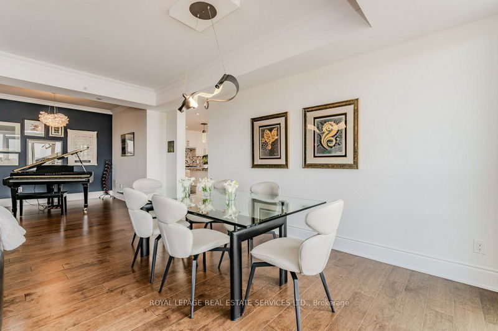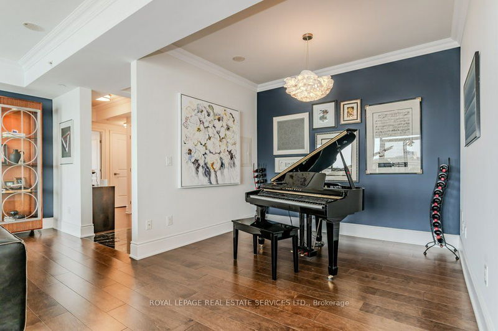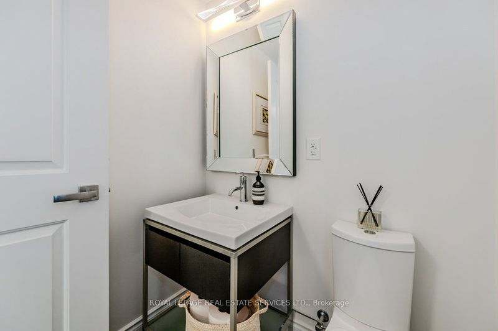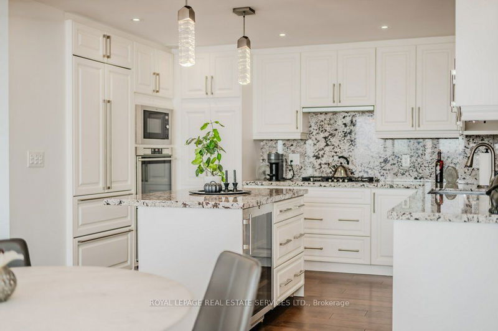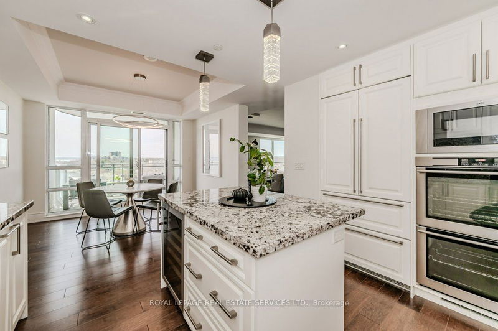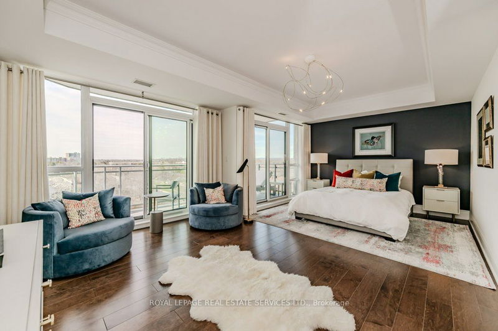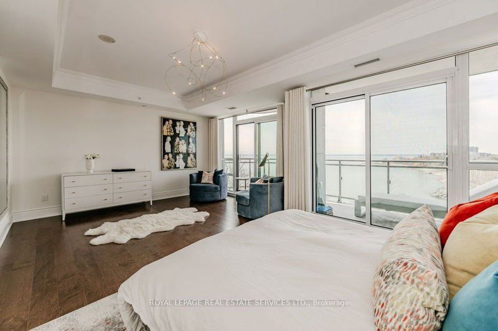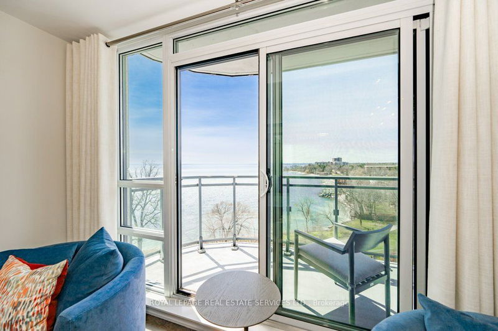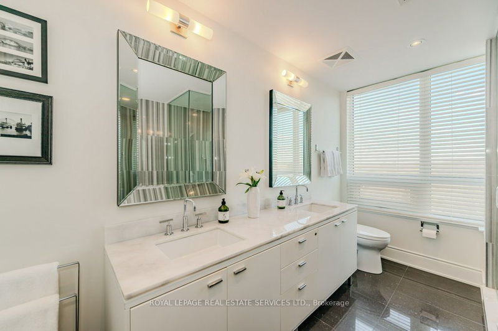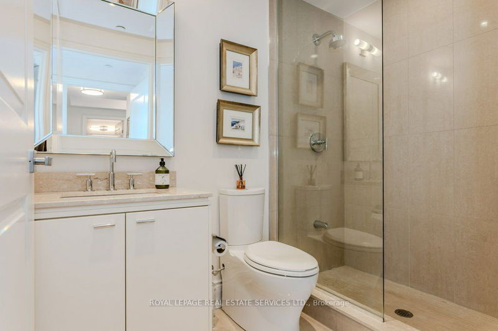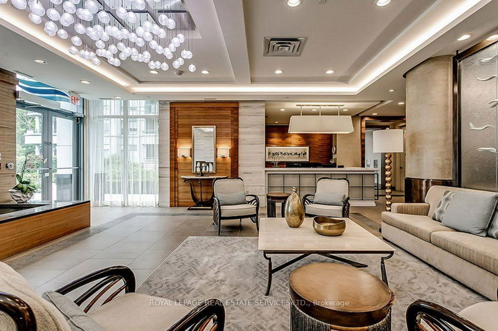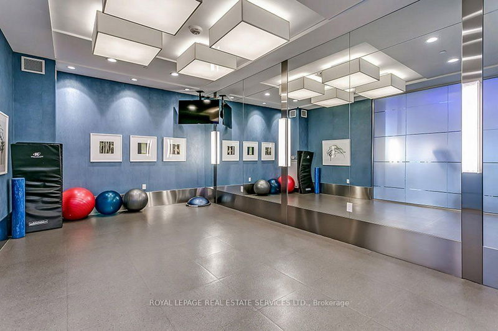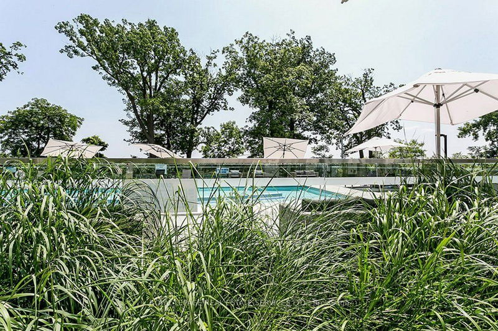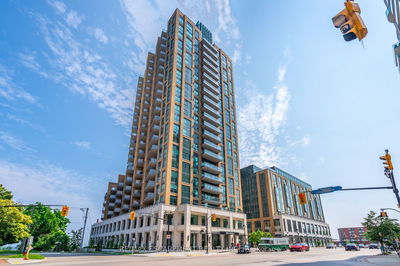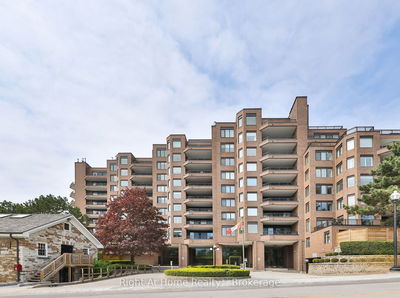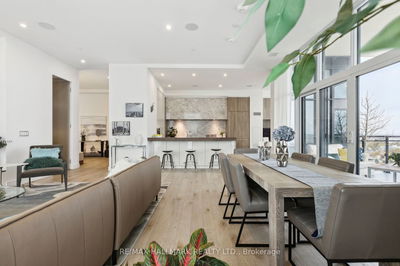Experience the epitome of lakefront luxury living at BluWater Condominiums! Nestled in a premier location right by the water, this extensively upgraded sub-penthouse promises a blend of opulence and serenity. Step inside this remarkable residence and be greeted by breathtaking panoramic lake views, floor-to-ceiling windows bathing the space in natural light, and an ambiance of refined elegance. With two bedrooms and three spa-inspired bathrooms, this corner suite stands out as one of the largest in the building, boasting meticulous design and attention to detail. Enjoy the convenience of in-suite laundry, a gourmet chef's kitchen featuring granite countertops and top-of-the-line stainless steel appliances including a wine fridge, luxurious wide-plank hardwood floors, sophisticated designer lighting, and automated window blinds for added comfort. Entertain effortlessly in the expansive interior spaces and on two private terraces, each offering sweeping lake vistas and stunning sunsets. With a 24-hour concierge and security services, relax in peace knowing you're well looked after. BluWater goes above and beyond with resort-like amenities including a party room with a built-in bar and catering kitchen, a fully-equipped gym, indoor hot tub, steam showers, sauna, outdoor pool, hot tub, and guest suites. Situated near Bronte Harbour, upscale dining and boutiques in Bronte Village, and the picturesque Waterfront Trail, BluWater embodies luxury living in a serene lakeside setting. Elevate your lifestyle to new heights where luxury, security, and tranquility converge to offer the ultimate lakeside retreat!
详情
- 上市时间: Friday, May 10, 2024
- 3D看房: View Virtual Tour for C721-3500 Lakeshore Road W
- 城市: Oakville
- 社区: Bronte West
- 详细地址: C721-3500 Lakeshore Road W, Oakville, L6L 0B4, Ontario, Canada
- 客厅: Hardwood Floor, Crown Moulding, Open Concept
- 厨房: Hardwood Floor, Stainless Steel Appl, Granite Counter
- 挂盘公司: Royal Lepage Real Estate Services Ltd. - Disclaimer: The information contained in this listing has not been verified by Royal Lepage Real Estate Services Ltd. and should be verified by the buyer.


