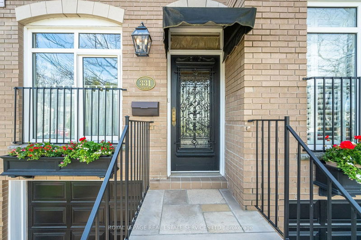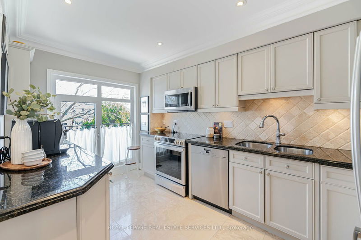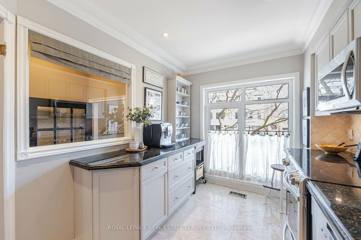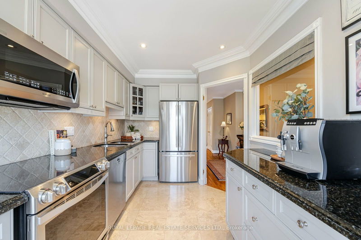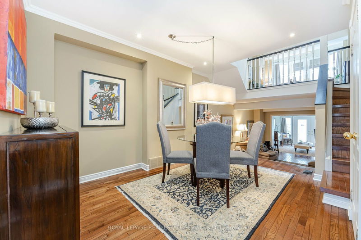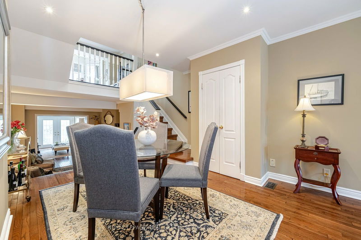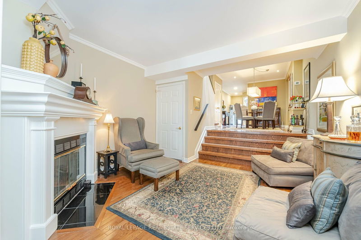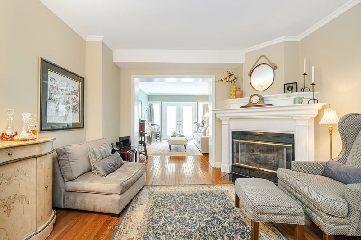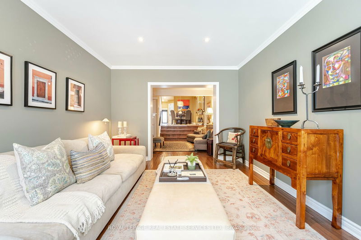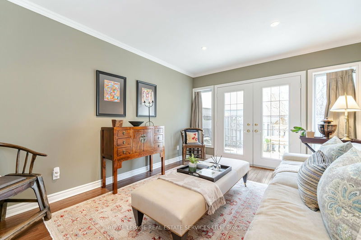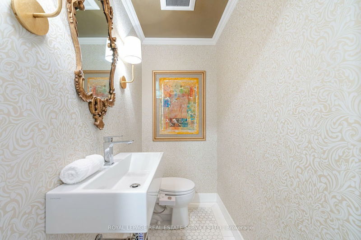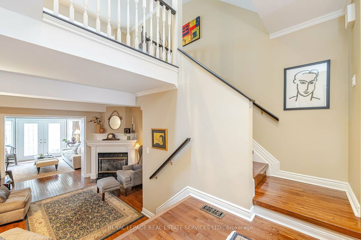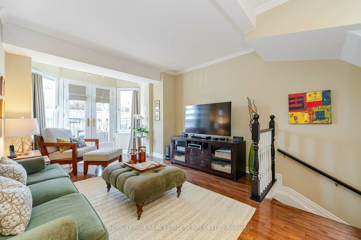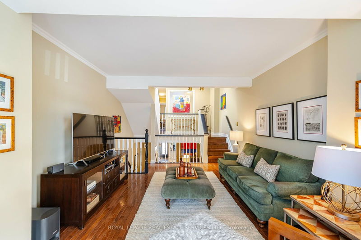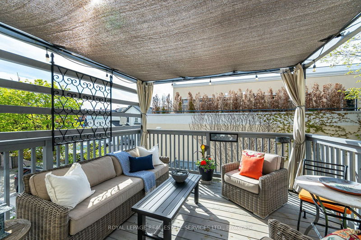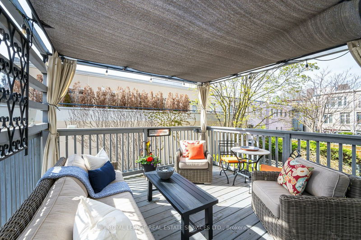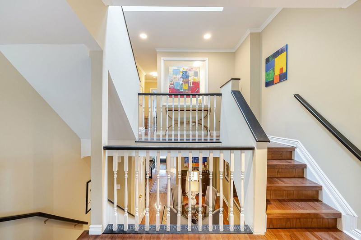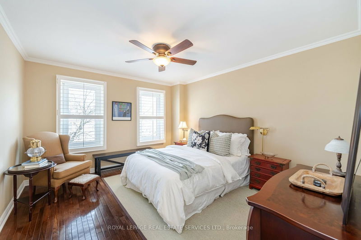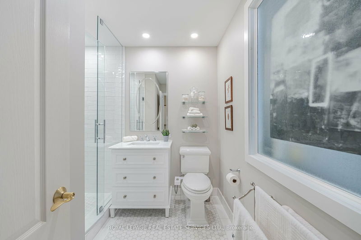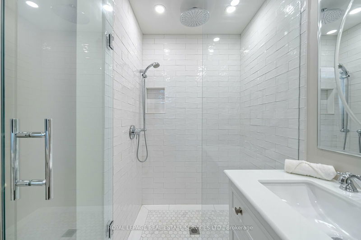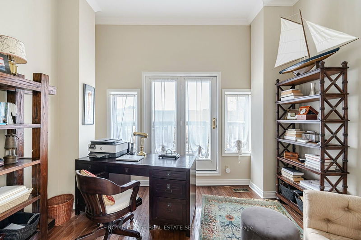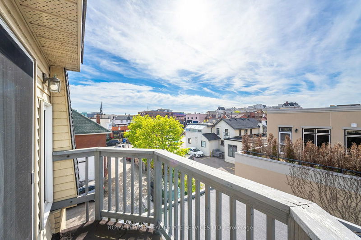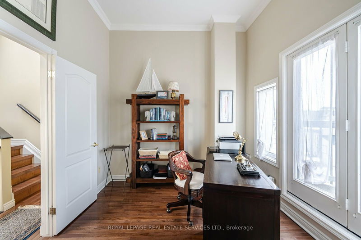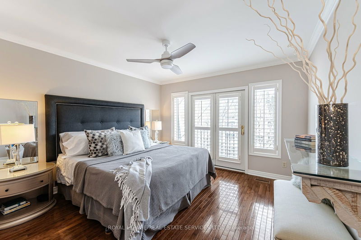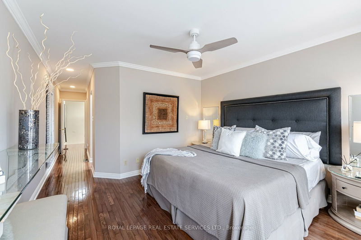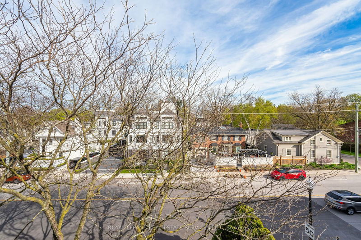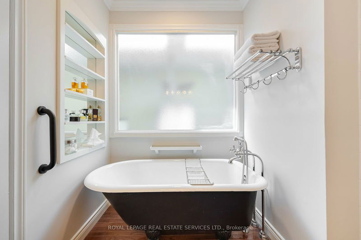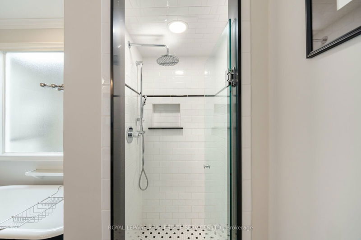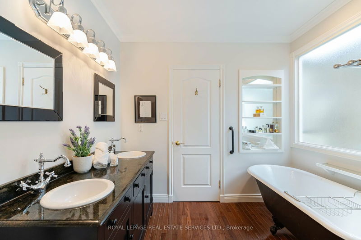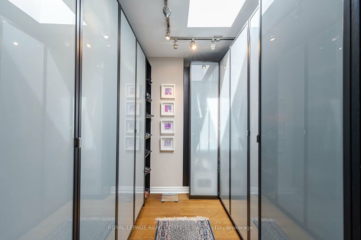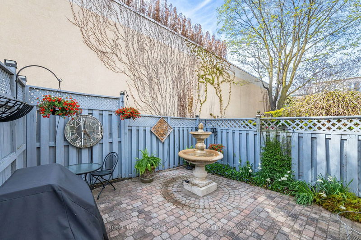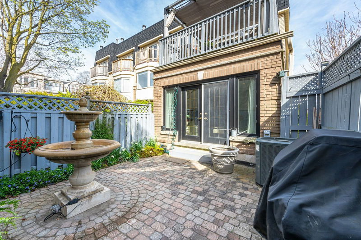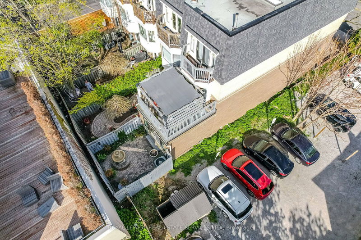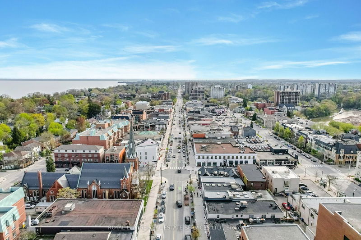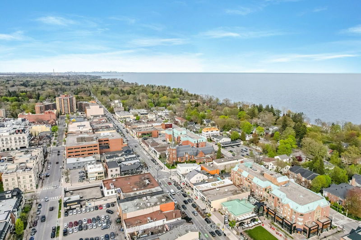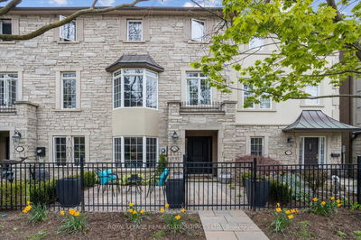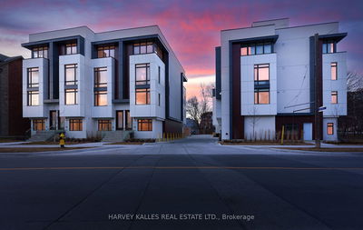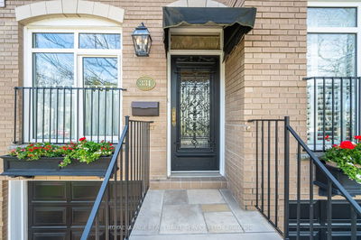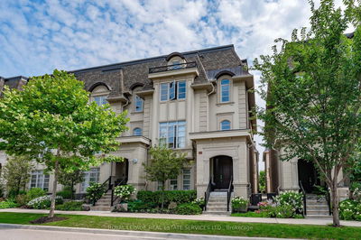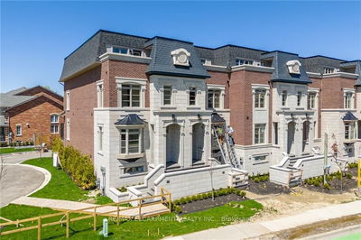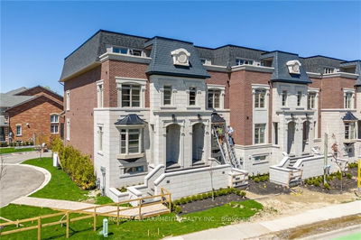Step into luxury living with this executive freehold townhouse nestled in a highly sought-after Downtown Oakville. Boasting a generous 2,300 square feet of meticulously designed space, this residence is a testament to modern elegance. From the moment you enter, you'll be captivated by the seamless fusion of style and comfort. Gleaming hardwood flooring and crown molding adorn every corner, creating an ambiance of sophistication throughout. This impeccably maintained home features 3 bedrooms once current used as a den, providing ample space for both relaxation and productivity. With 2.5 bathrooms, including a luxurious master ensuite, every convenience has been thoughtfully considered. Parking is a breeze with a tandem double car garage, plus driveway, ensuring you always have space for your vehicles. Featuring a spacious living room addition designed by Bill Hicks, there's no shortage of room to entertain guests or unwind with loved ones. But the luxury doesn't end indoors outdoor living is at its finest with inviting outdoor areas on every level. Whether you're enjoying your morning coffee on the balcony or hosting a summer barbecue on the terrace, every moment spent outside will be a delight. Don't miss your chance to make this stunning townhouse your new home.
详情
- 上市时间: Thursday, May 09, 2024
- 3D看房: View Virtual Tour for 331 Robinson Street
- 城市: Oakville
- 社区: Old Oakville
- 交叉路口: Robinson & Reynolds
- 详细地址: 331 Robinson Street, Oakville, L6J 1H1, Ontario, Canada
- 客厅: Hardwood Floor, French Doors, Walk-Out
- 厨房: Granite Counter, Juliette Balcony
- 家庭房: Hardwood Floor, Crown Moulding, W/O To Porch
- 挂盘公司: Royal Lepage Real Estate Services Ltd. - Disclaimer: The information contained in this listing has not been verified by Royal Lepage Real Estate Services Ltd. and should be verified by the buyer.

