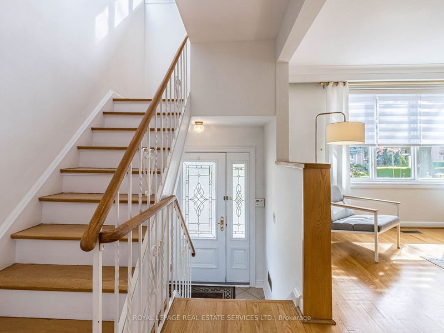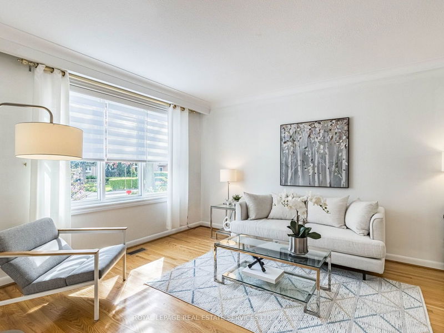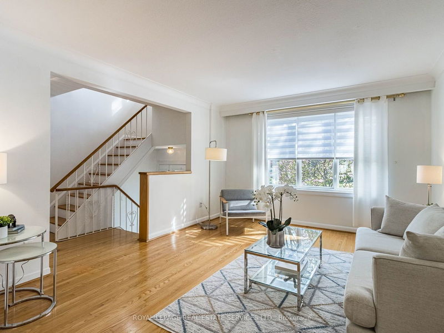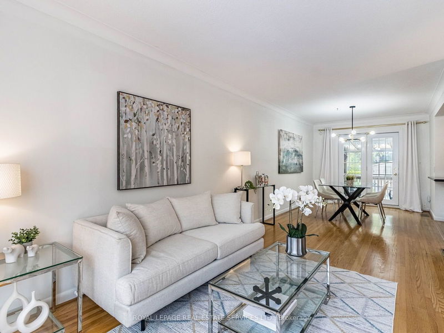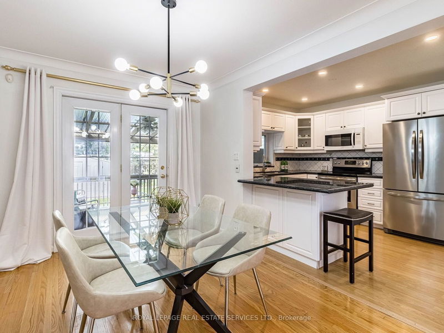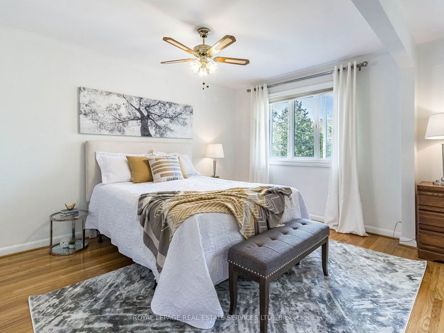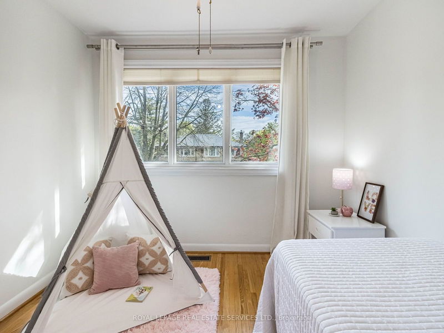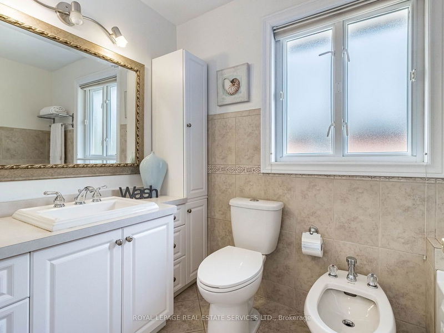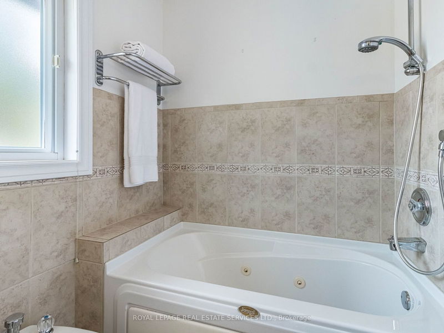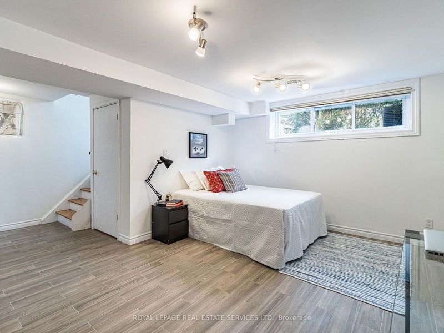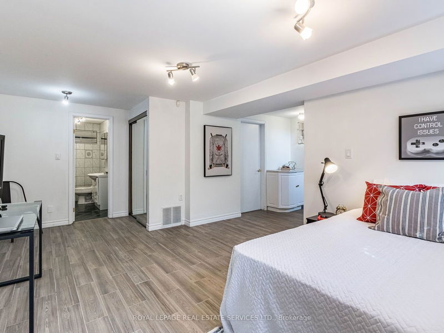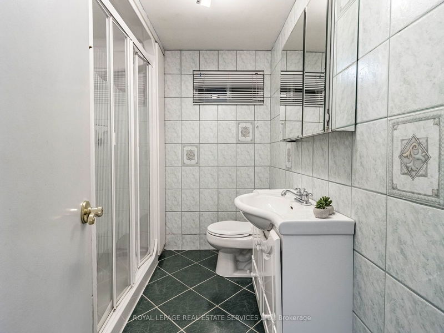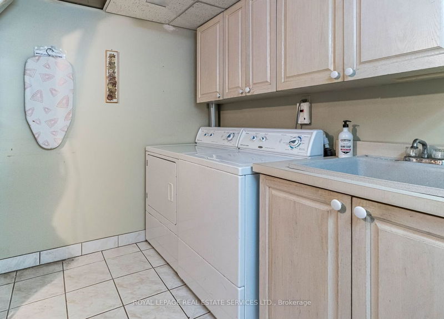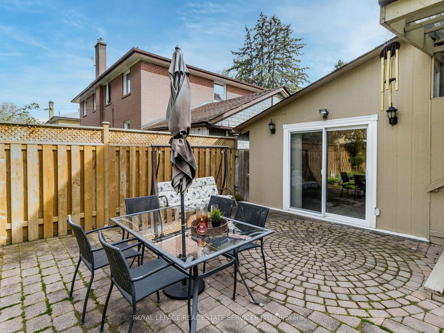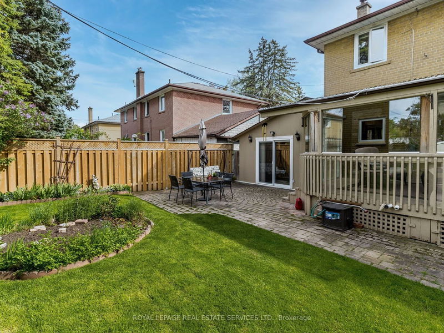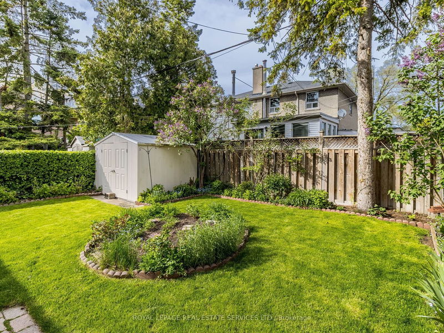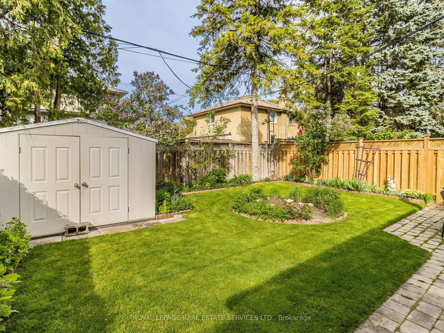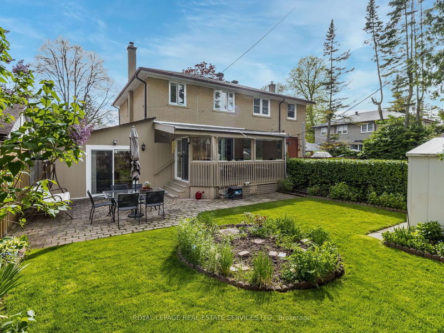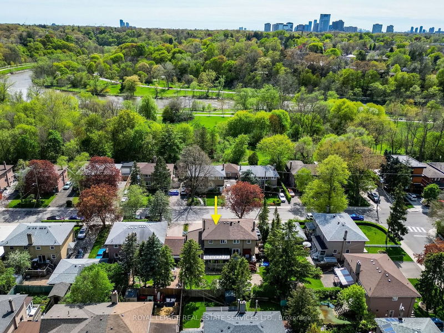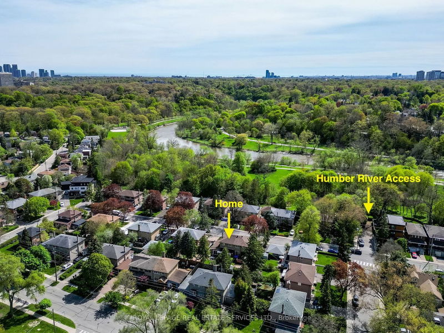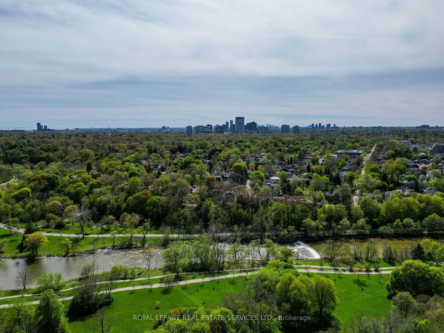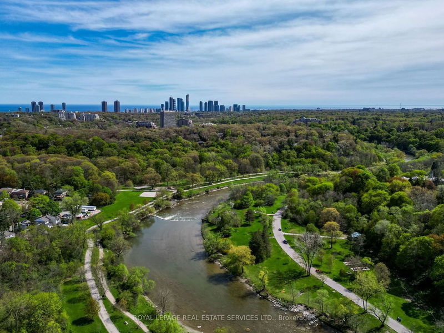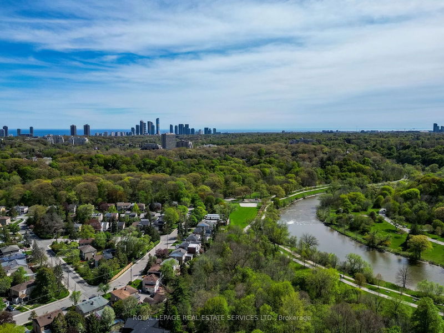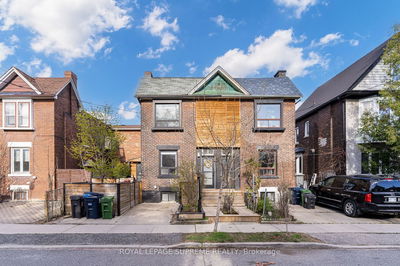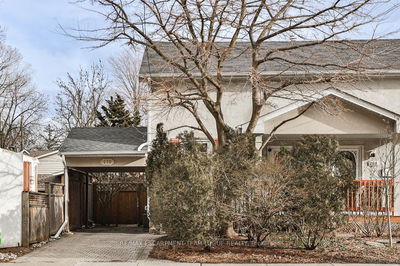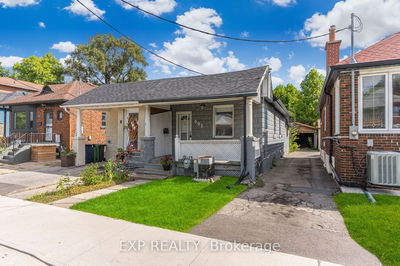Welcome to your new home in the highly sought-after Lambton-Baby Point, a family-oriented neighbourhood with a vibrant sense of community! This lovingly maintained semi-detached gem is designed for the utmost comfort & convenience, promising a lifestyle you'll love. Indulge in outdoor adventures effortlessly, as this home is conveniently located near the scenic Humber River, providing an abundance of biking & walking trails for outdoor enthusiasts & pets. Step inside and discover a main level designed for seamless entertaining. The open concept layout invites gatherings with ease, featuring a sun-lit living room boasting an expansive picture window. The dining room opens to an enclosed deck/sunroom with a UV protected roof, creating the perfect spot for unwinding after a busy day. Prepare meals with joy in the stunning kitchen, complete with stainless steel appliances, granite countertops, & a spacious breakfast bar. Hardwood flooring adds elegance throughout, complemented by a convenient 2-piece washroom. Upstairs, the well-appointed second level awaits, offering two generous bedrooms & the potential to effortlessly convert a space into a third bedroom to suit your lifestyle and a luxurious 5-piece family bath. The king-sized primary bedroom boasts large windows & wall-to-wall closets. The fully finished lower level expands your living space, offering versatility with either a separate bedroom or expansive rec room. Abundant natural light floods the space, highlighting a useful office nook. A 3-piece bath, laundry room with washer/dryer, laundry sink, and ample storage complete the lower level. Step outside to the spacious & beautifully landscaped backyard and patio, perfect for hosting family gatherings or providing a safe place for children's play & very fertile soil for the garden lover. Adjacent to the patio, a separate office space awaits, fully heated & cooled, offering a dedicated area for work or study. Don't miss the opportunity to call this your home!
详情
- 上市时间: Thursday, May 09, 2024
- 3D看房: View Virtual Tour for 16 Bralorne Crescent
- 城市: Toronto
- 社区: Lambton Baby Point
- 详细地址: 16 Bralorne Crescent, Toronto, M6S 4R2, Ontario, Canada
- 客厅: Open Concept, Picture Window, Hardwood Floor
- 厨房: Breakfast Bar, Granite Counter, Stainless Steel Appl
- 挂盘公司: Royal Lepage Real Estate Services Ltd. - Disclaimer: The information contained in this listing has not been verified by Royal Lepage Real Estate Services Ltd. and should be verified by the buyer.


