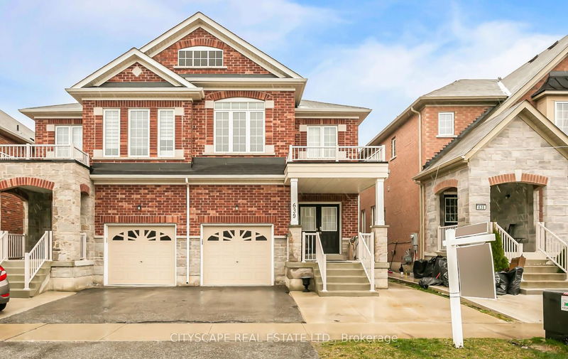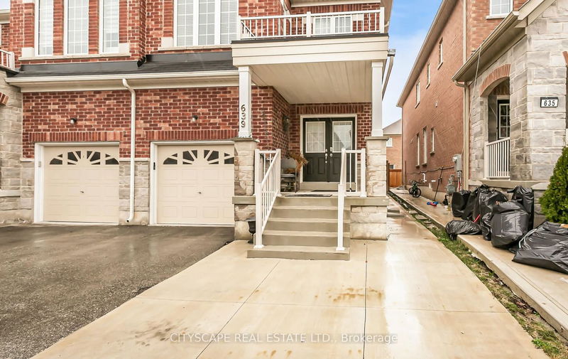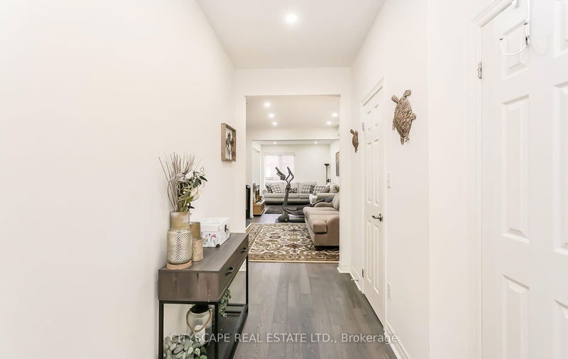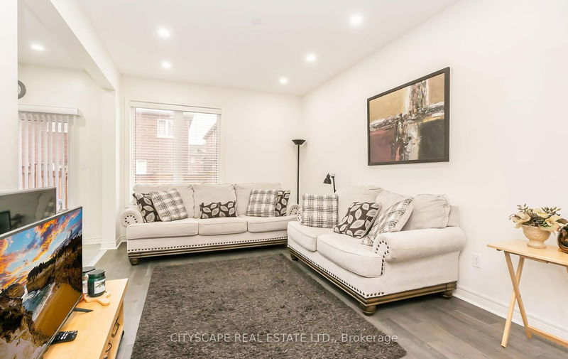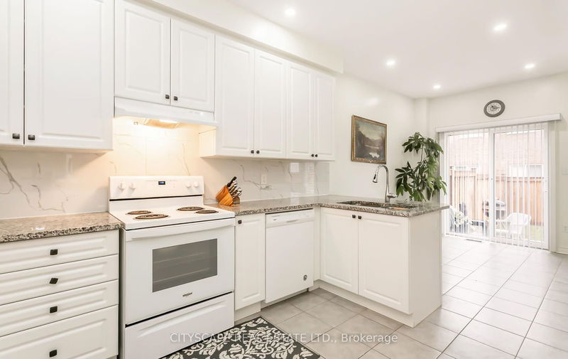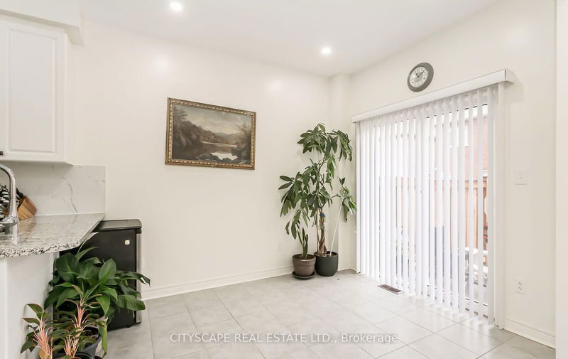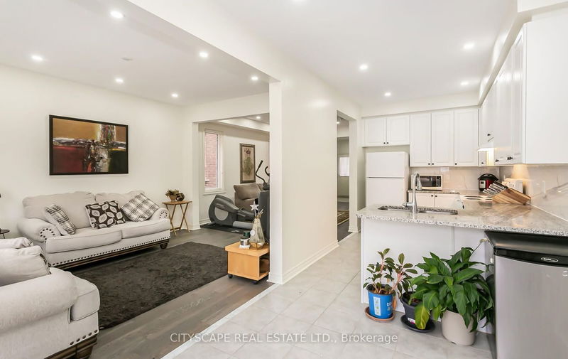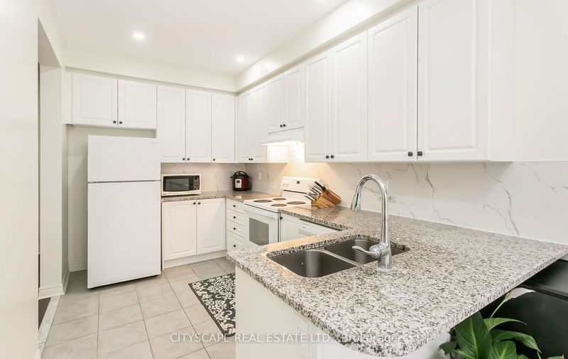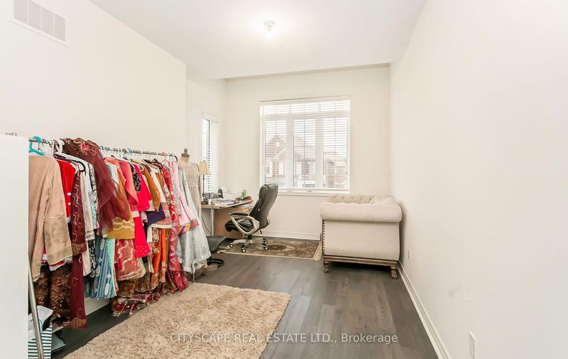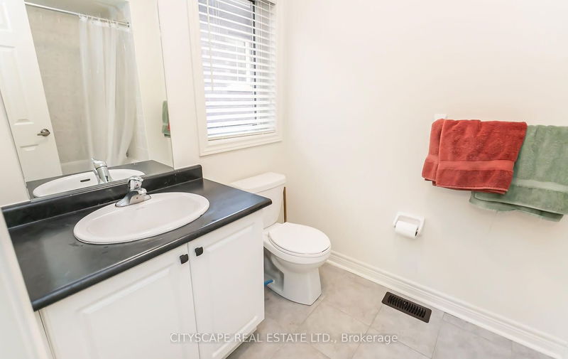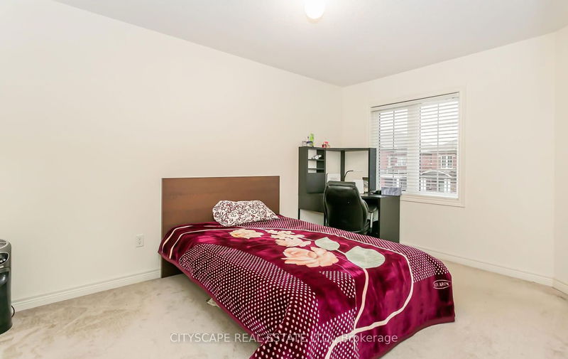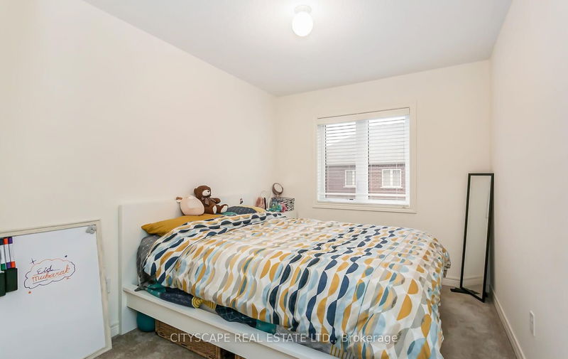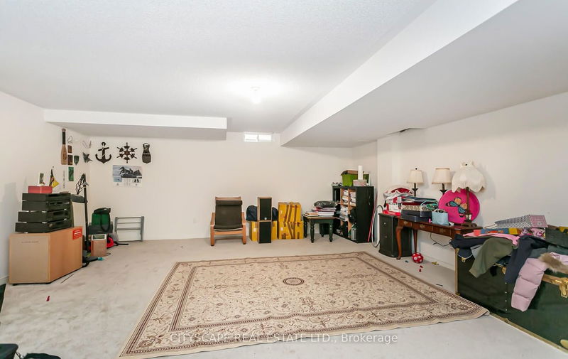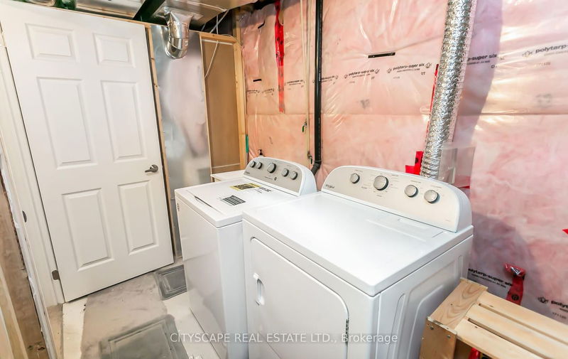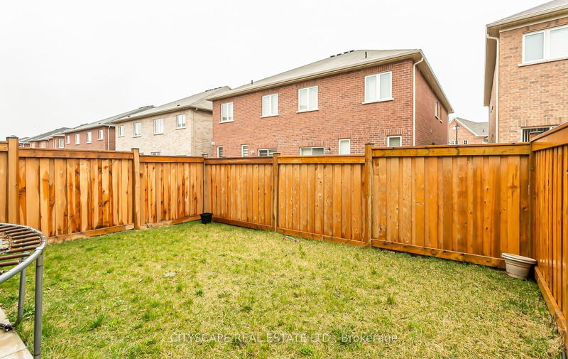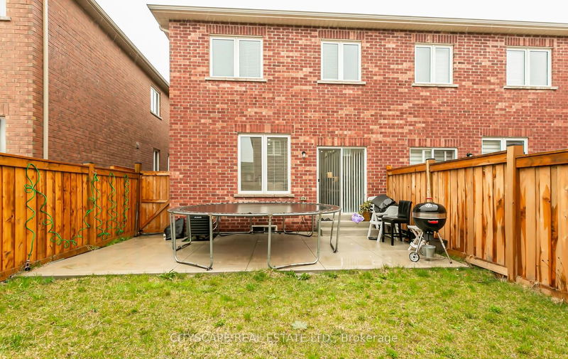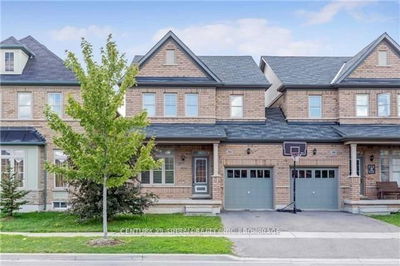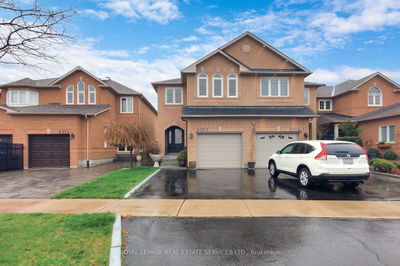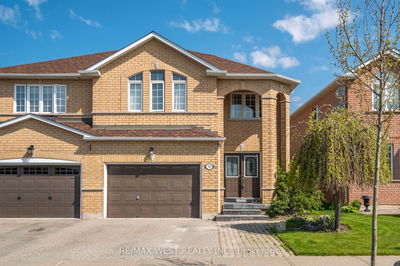Well Maintained, Less Than 03 Years old, 03 Bedrooms, Can be Converted into 04 Bedrooms With Finished Basement & 3 Car Parking! Upon Entering The Double Doors, A Bright & Airy Layout With Soaring Ceilings Welcomes You. The Main Floor Has A Dining Room, Open Concept Living Room & Eat-In Kitchen With W/O To A Large Backyard. The Kitchen Features Granite Countertops & Lots Of Cabinetry. The Hardwood Floors Continue Up To The Second Floor Landing and Hallway. Upstairs Has Spacious Family Room Can be Converted into 4th Bedroom. The Primary Bedroom Features 2 Walk-In Closets & A 4Pc En-Suite. The Basement Is Finished With A Rec Room, Separate Entrance Possible from Garage.
详情
- 上市时间: Thursday, May 09, 2024
- 3D看房: View Virtual Tour for 639 Mockridge Terrace
- 城市: Milton
- 社区: Harrison
- 交叉路口: Savoline/Urell
- 详细地址: 639 Mockridge Terrace, Milton, L9T 8W1, Ontario, Canada
- 客厅: Hardwood Floor, Pot Lights, Large Window
- 厨房: Tile Floor, Granite Counter, Backsplash
- 家庭房: Hardwood Floor, O/Looks Frontyard, Large Window
- 挂盘公司: Cityscape Real Estate Ltd. - Disclaimer: The information contained in this listing has not been verified by Cityscape Real Estate Ltd. and should be verified by the buyer.

