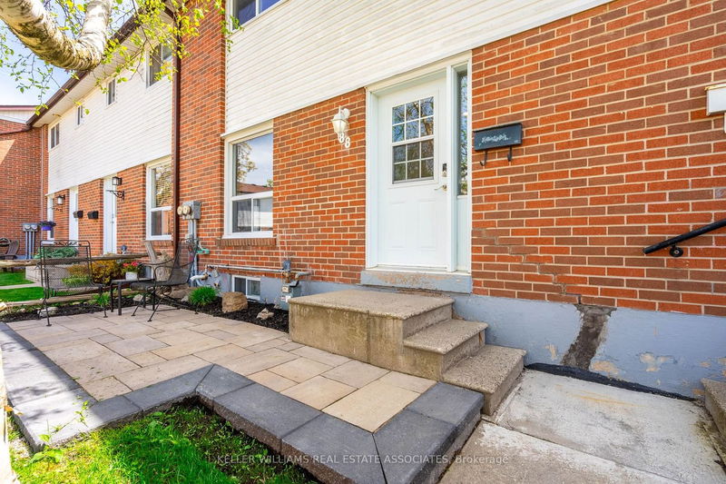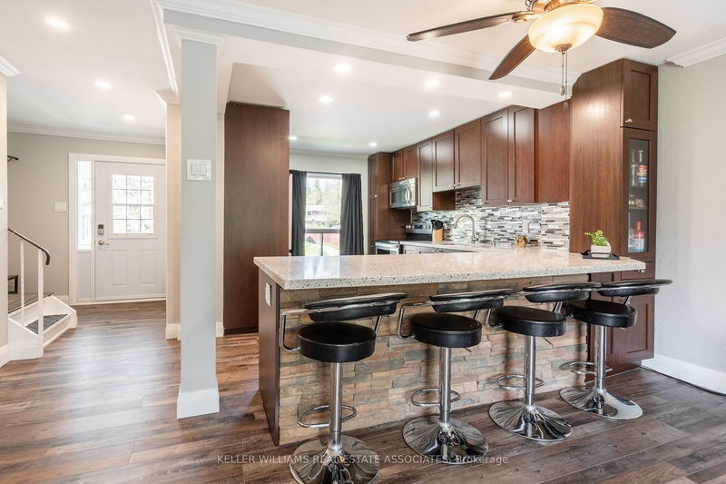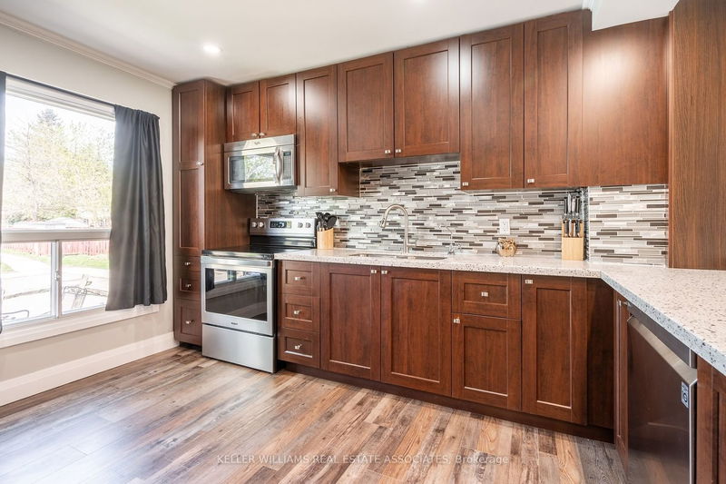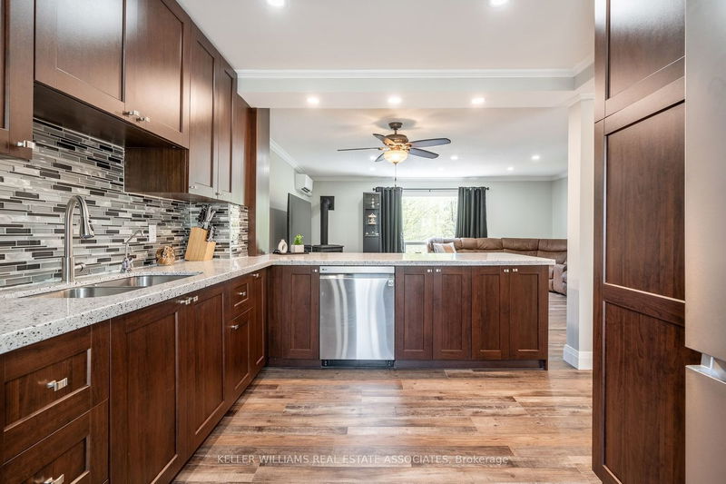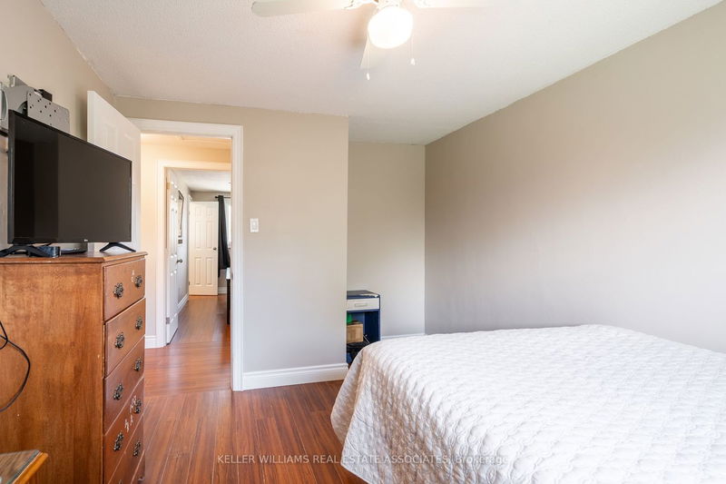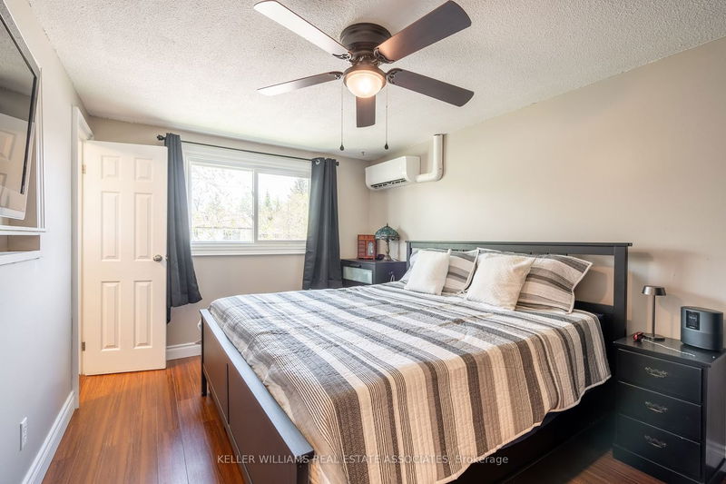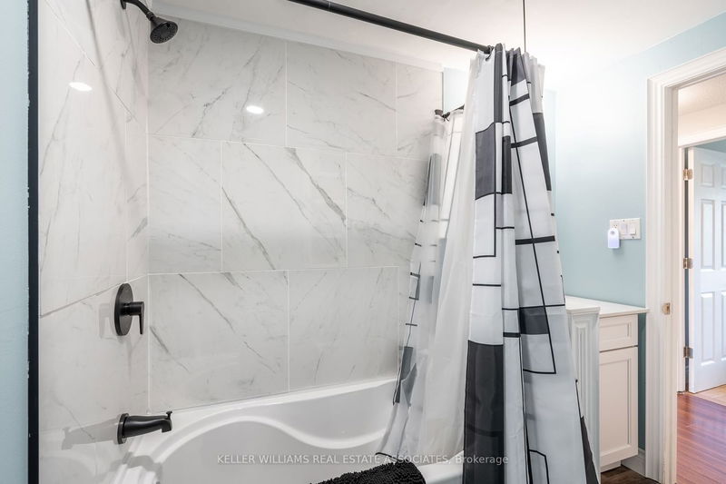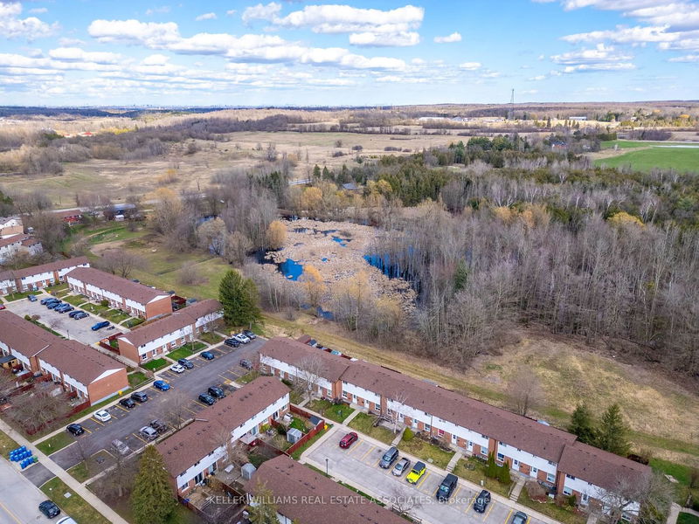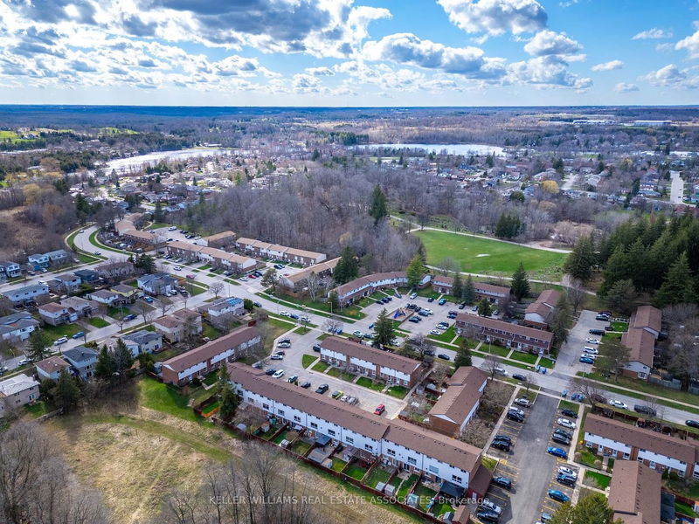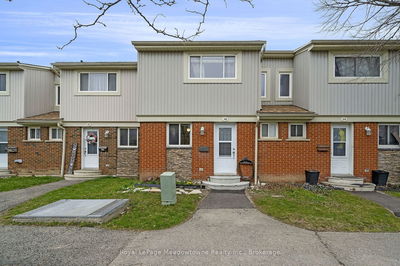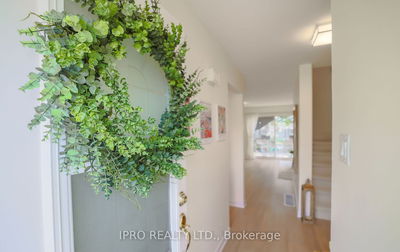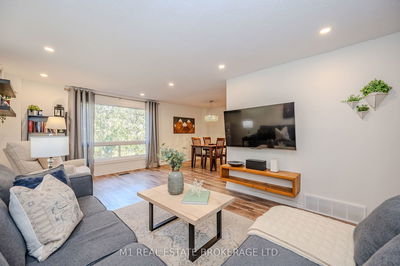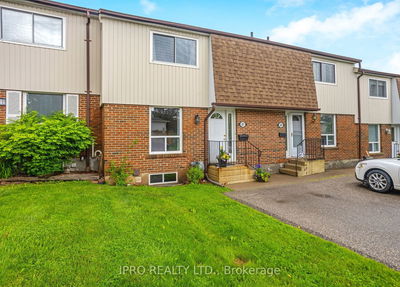Beautifully updated condo townhouse with 3+1 beds & 3 baths. The updated chef's kitchen offers s/s appliances, tile backsplash, stone countertops, updated cabinetry, pot lights, a massive sit-up island with stonework The eat-in kitchen overlooks the living room with forest views, crown moulding, pot lights & provides a gas fireplace. The house has been freshly painted and the main level has updated flooring. Upstairs there are 3 spacious beds all with picture windows. The main 4pc bath has been renovated; modern vanity w'quartz counter, deep soaker tub/shower combo w'marble tiling. The primary bdrm features a rarely offered 3pc ensuite that has been updated with a walk-in shower & vanity with capsule sink.The bsmt is fully finished & offers a 2pc bathroom, a bdrm that overlooks the backyard & offers a wood feature wall. The open sitting room provides a w/o to the fully fenced in backyard w'gazebo and a large storage shed with electrical run to it. The backyard is perfect for entertaining & hosting summer BBQs. Located close to shopping, restaurants, transit, parks, trails & so much more. Comes with 1 parking spot, steps from your front door. The Action GO train minutes away for easy commuting. Great opportunity in a great location! Don't miss out
详情
- 上市时间: Thursday, May 09, 2024
- 城市: Halton Hills
- 社区: Acton
- 交叉路口: Main St S/Kingham
- 详细地址: 88 Kingham Road, Halton Hills, L7J 1S4, Ontario, Canada
- 厨房: Centre Island, Stainless Steel Appl, Stone Counter
- 客厅: Gas Fireplace, Vinyl Floor, Picture Window
- 挂盘公司: Keller Williams Real Estate Associates - Disclaimer: The information contained in this listing has not been verified by Keller Williams Real Estate Associates and should be verified by the buyer.



