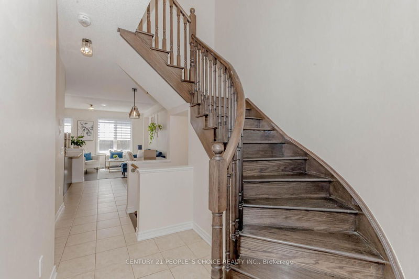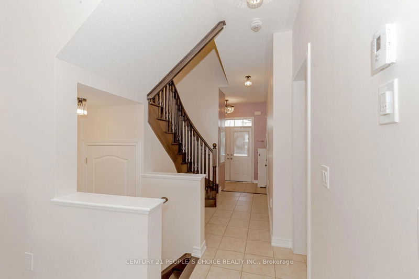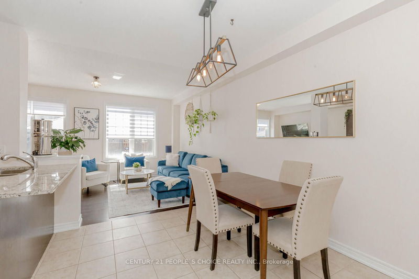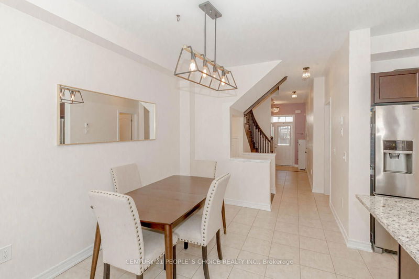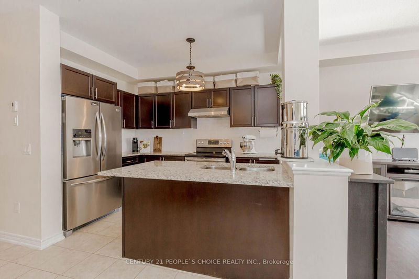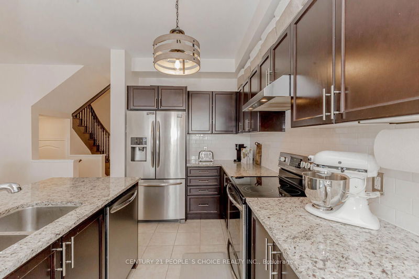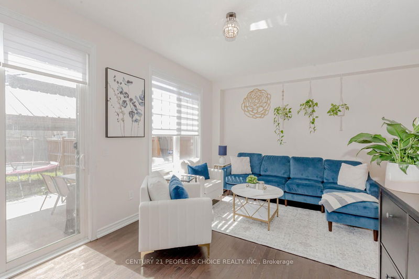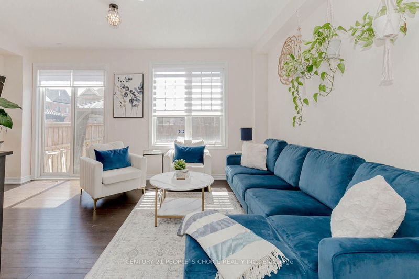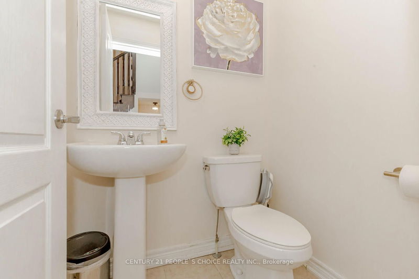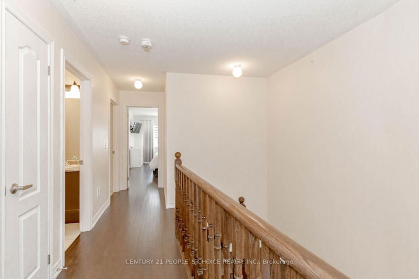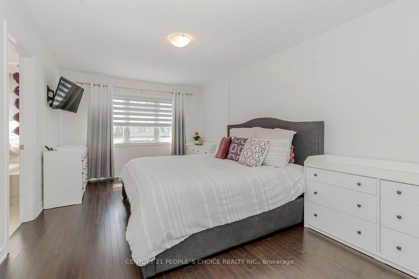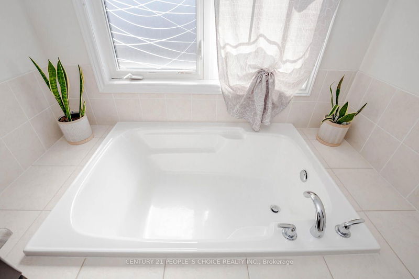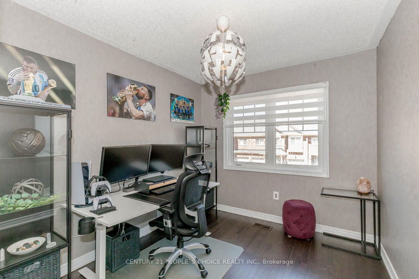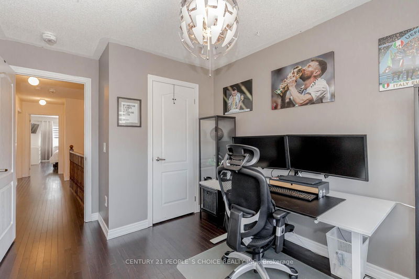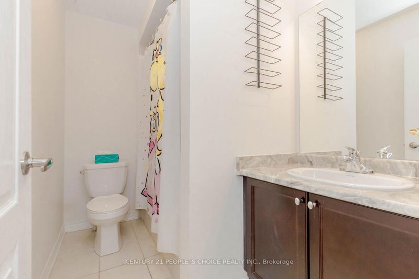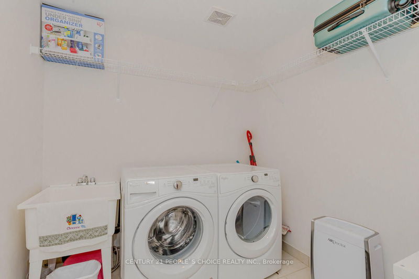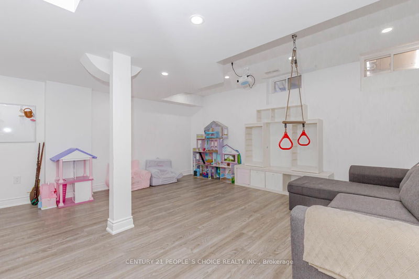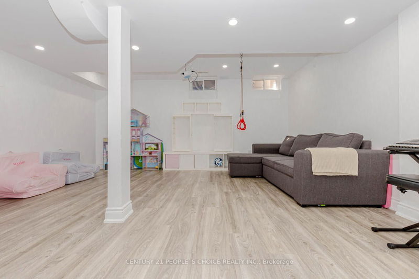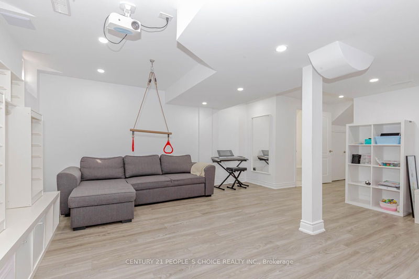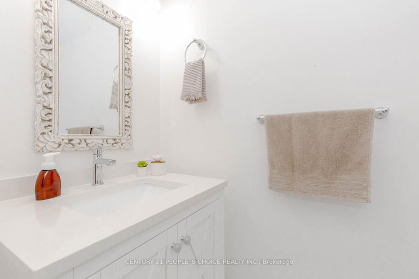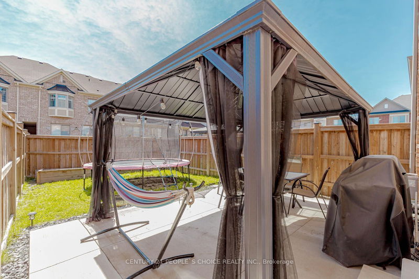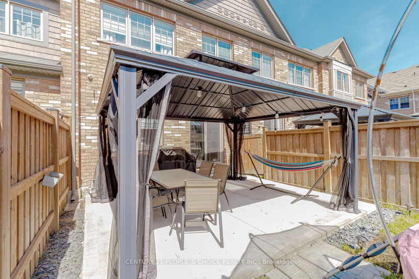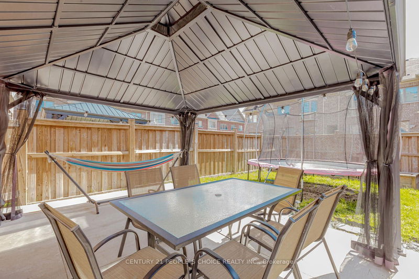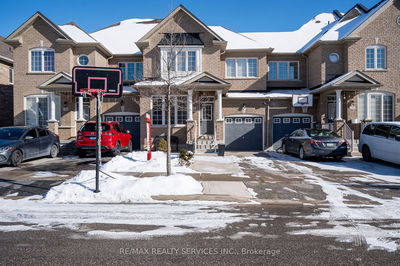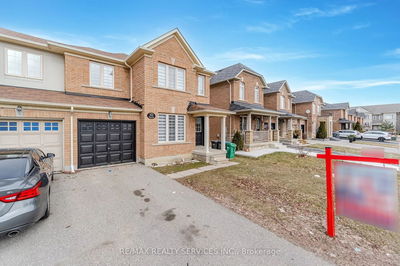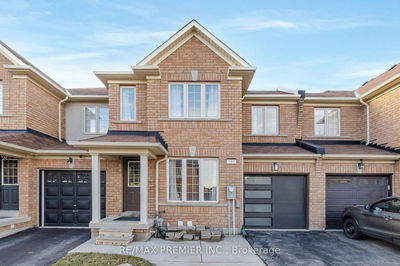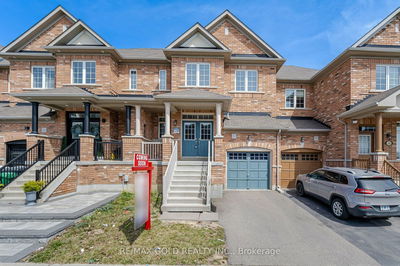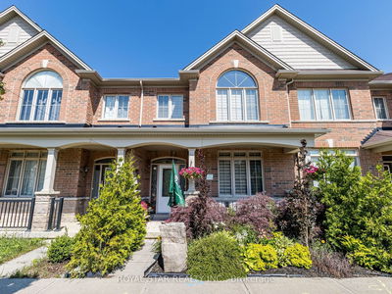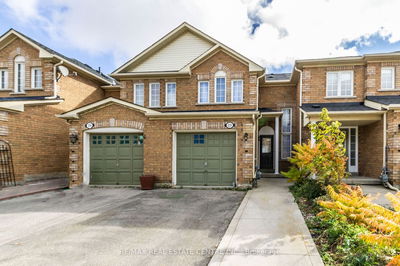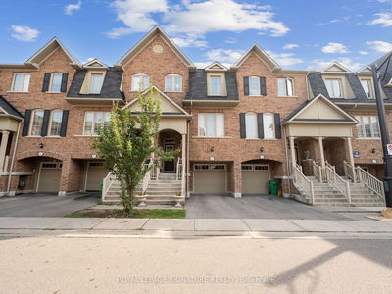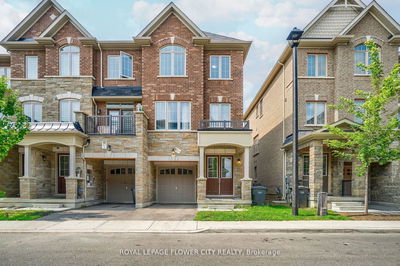This stunning freehold townhouse has undergone a complete upgrade, showcasing modern decor and flair. Lets delve into the details:Flooring: The house boasts hardwood and ceramic floors throughout, creating a seamless and elegant look.Open Concept Main Floor: The sun-filled living and dining area forms an L-shaped layout. A picture window and a patio door at the back of the house flood the space with natural sunlight.Upgraded Kitchen: The kitchen features a breakfast bar, stainless steel appliances, ceramic flooring, and a stylish backsplash.Entryway: The front door, complete with a glass insert, provides access to the garage and a convenient 2-piece bathroom.Hardwood Staircase: Ascend the hardwood staircase to the primary bedroom, which offers a serene view of the backyard. The ensuite bathroom is a spa-like retreat, featuring an walk-in shower with ceramics and glass doors.Additional Bedrooms: Two other generously sized bedrooms overlook the front yard and share a main 4-piece bathroom.Finished Basement: The basement includes a cozy rec room with laminate flooring, a play area for kids, a 3-piece bathroom, and a cold cellar. This space is perfect for a home office or additional family living.Outdoor Entertainment: The backyard, situated at the back of the property, provides a great space for entertaining. Plus, theres a charming gazebo for relaxation and gatherings.Overall, this upgraded townhouse combines style, functionality, and comforta perfect place to call home!
详情
- 上市时间: Wednesday, May 08, 2024
- 3D看房: View Virtual Tour for 27 Davenfield Circle
- 城市: Brampton
- 社区: Bram East
- 详细地址: 27 Davenfield Circle, Brampton, L6P 4M2, Ontario, Canada
- 厨房: Stainless Steel Appl, Breakfast Bar, Ceramic Floor
- 客厅: Hardwood Floor, Picture Window, O/Looks Backyard
- 挂盘公司: Century 21 People`S Choice Realty Inc. - Disclaimer: The information contained in this listing has not been verified by Century 21 People`S Choice Realty Inc. and should be verified by the buyer.



