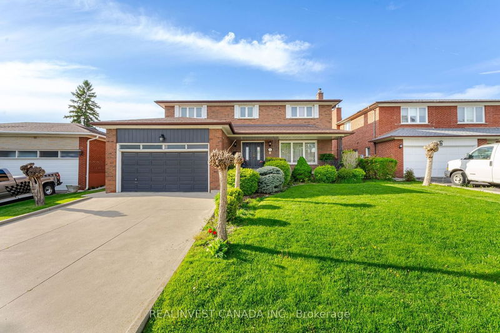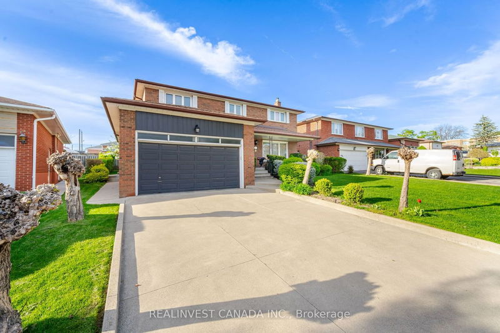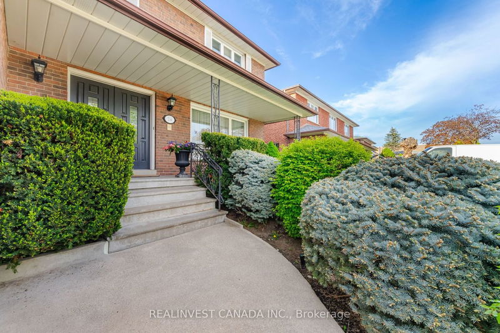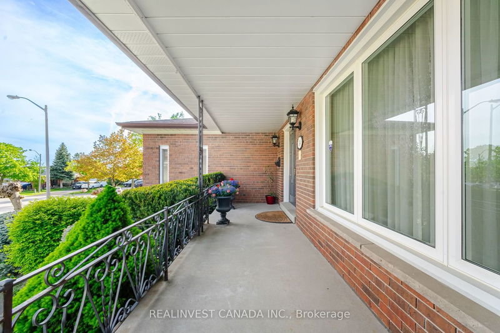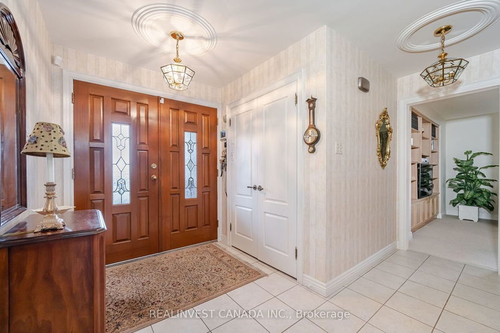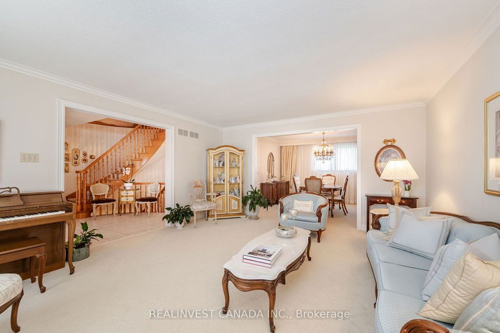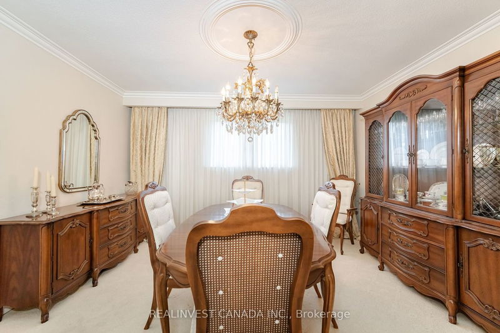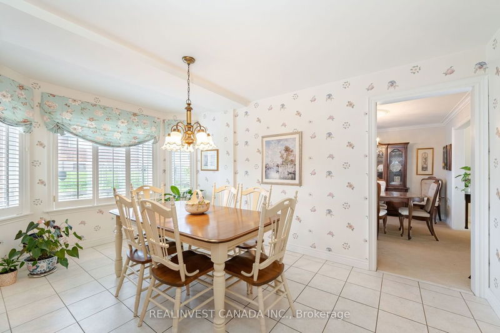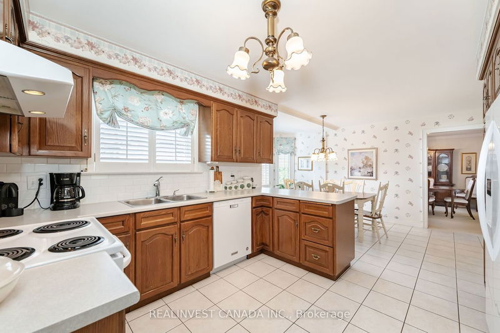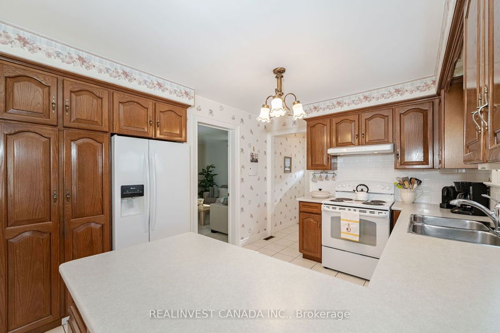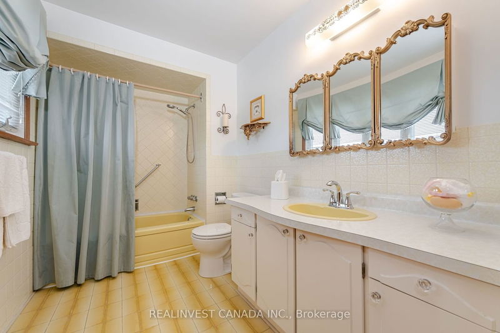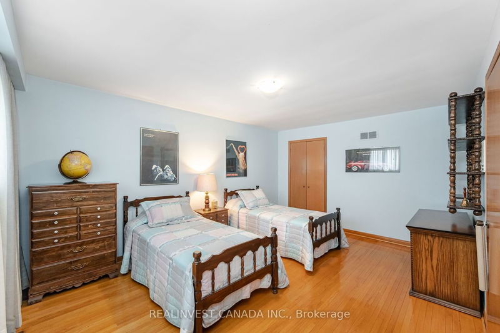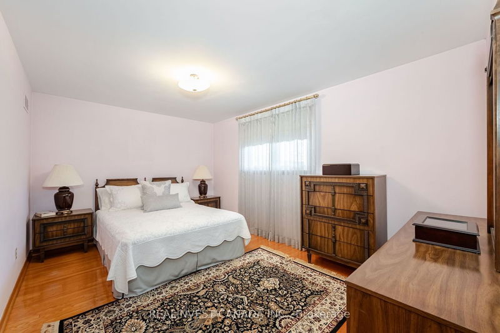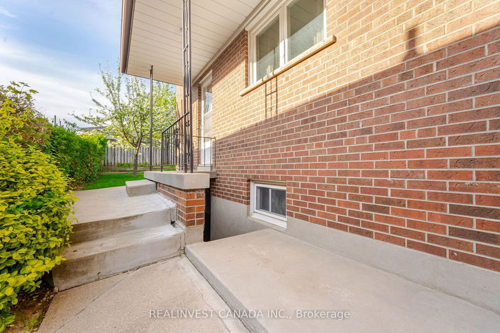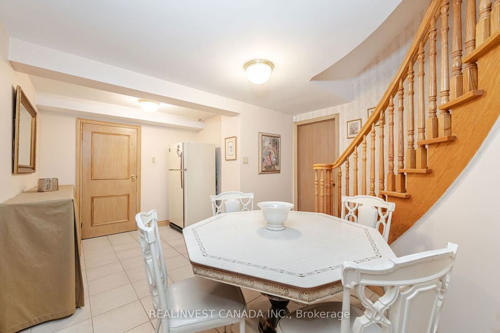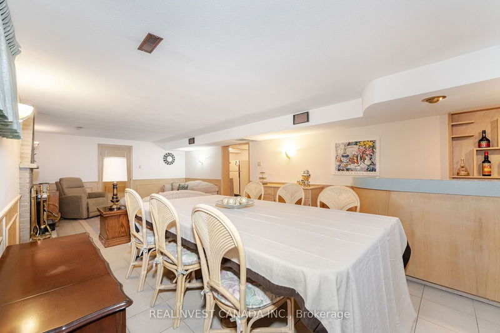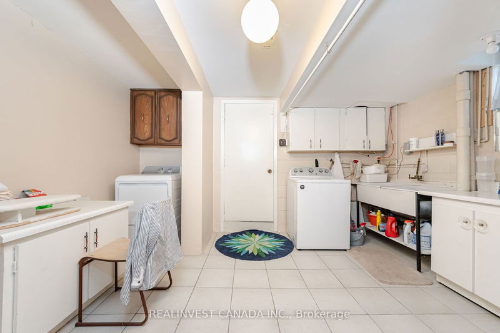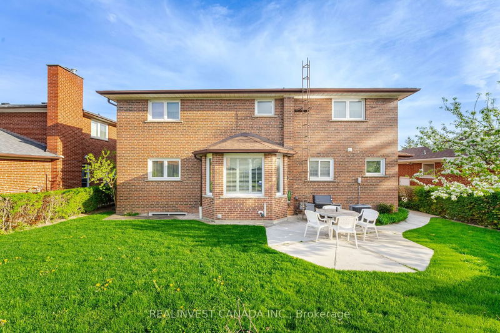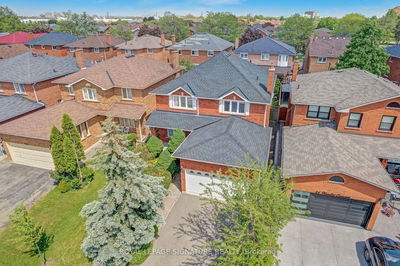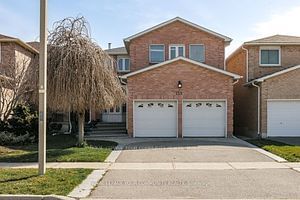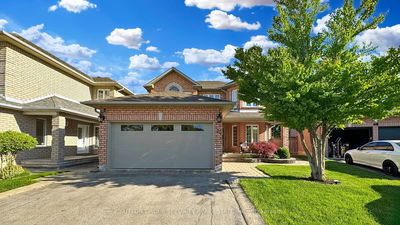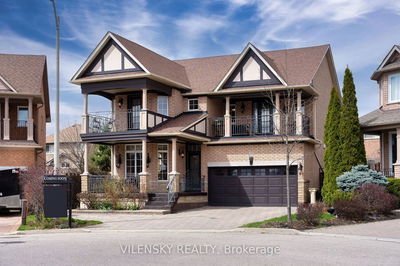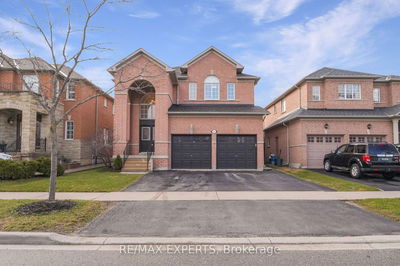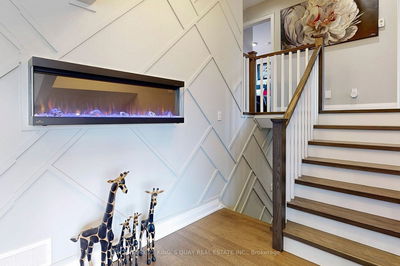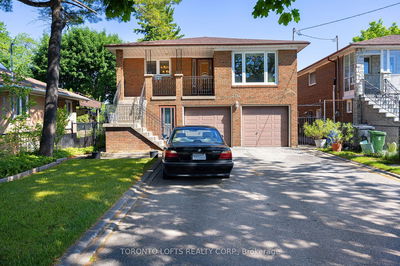Introducing a spectacular detached home in a prime location, ideal for families and professionals alike! Boasting over 2500 sq.ft., this property offers a perfect blend of comfort, style, and convenience. Large Windows & Bright Interiors flood this home with natural light, and creates a warm, inviting atmosphere. Spacious breakfast area can accommodate large / extended families. Private Backyard is Ideal for summer BBQs and outdoor activities, offering privacy and space for your leisure and enjoyment.A convenient separate entrance from the finished basement which features a large recreation room , office, 3 piece washroom and laundry. Separate side entrance affords easy access to backyard. Double car garage that ensures your vehicles are safe and sound.Quick walk to schools, transit and shops.This home is not just a dwelling, but a lifestyle upgrade. Whether you're upsizing, downsizing, or simply looking for that "just-right" fit, this property checks all the boxes for a perfect-sized home in a sought-after neighborhood.
详情
- 上市时间: Wednesday, May 08, 2024
- 3D看房: View Virtual Tour for 24 Tonon Drive
- 城市: Toronto
- 社区: Glenfield-Jane Heights
- 交叉路口: West of Jane St / North of Sheppard Ave.
- 详细地址: 24 Tonon Drive, Toronto, M3N 2A4, Ontario, Canada
- 客厅: Broadloom, Crown Moulding
- 厨房: Ceramic Back Splash, Ceramic Floor, Pantry
- 家庭房: Broadloom, B/I Bookcase
- 挂盘公司: Realinvest Canada Inc. - Disclaimer: The information contained in this listing has not been verified by Realinvest Canada Inc. and should be verified by the buyer.


