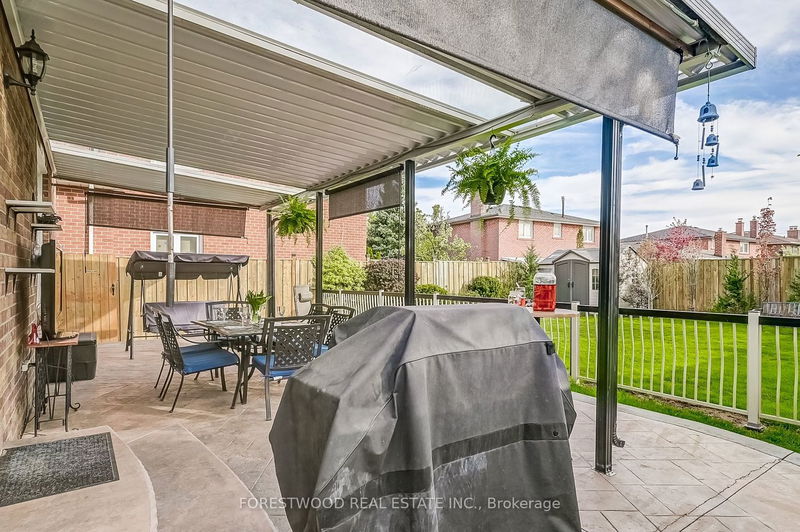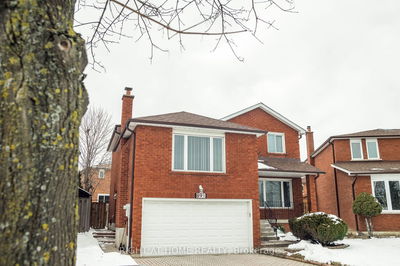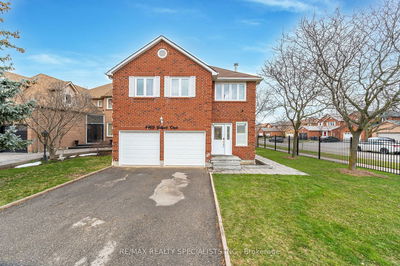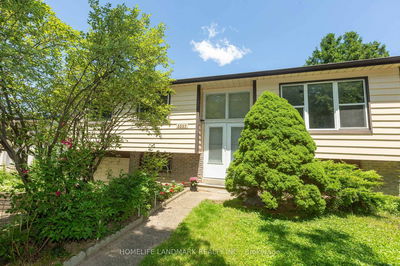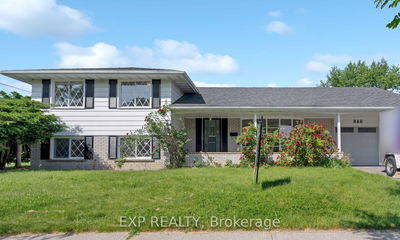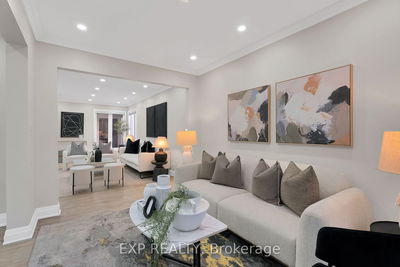Luxurious Residence Lavished With Many Upgrades Located On Quiet Crescent In Desirable Area Within A Fabulous Community * Features: Large Open Concept Living /Dining Room With Hardwood Floor, Bay Window * Amazing Custom Kitchen With Granite Counter, Centre Island, Breakfast Bar and Walk-Out To Huge Stamp Concrete Patio With Roof * Separate Sunken Family Room With Hardwood Fl., Fireplace and Overlooks Garden* Main Floor Laundry With Walk-Out & Entrance To Garage *Second Level Has Good Size Bedrooms, Prim Bedroom With 5Pc Ensuite & W/I Closet* Lower Level With Large Open Concept Great Room, 3 Pc Bathroom ,4th Bedroom & Workshop.*** Gorgeous House Ready For You To Move Into !!! Extremely Well Kept With Lots Of Upgrades Such As: Upgraded- Bathrooms, Windows, Roof-2022, Furnace & Cac-2018, Hardwood Floor -2020, Soffits Fascia& Gutters-2023, Upgraded Fence, Stamp Concrete- Walk Way Patio & Sides of The House , Outside Gas Line, Long Interlock Driveway.
详情
- 上市时间: Wednesday, May 08, 2024
- 3D看房: View Virtual Tour for 672 Bookham Crescent
- 城市: Mississauga
- 社区: Rathwood
- 交叉路口: Rathburn/Cawthra
- 详细地址: 672 Bookham Crescent, Mississauga, L4Z 1T9, Ontario, Canada
- 客厅: Hardwood Floor, Bay Window, Crown Moulding
- 厨房: Modern Kitchen, Centre Island, W/O To Patio
- 家庭房: Hardwood Floor, Fireplace, Sunken Room
- 挂盘公司: Forestwood Real Estate Inc. - Disclaimer: The information contained in this listing has not been verified by Forestwood Real Estate Inc. and should be verified by the buyer.































