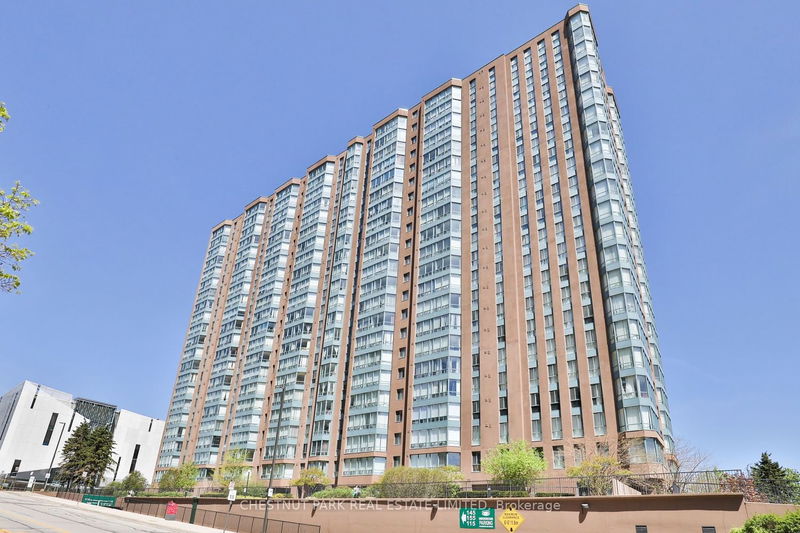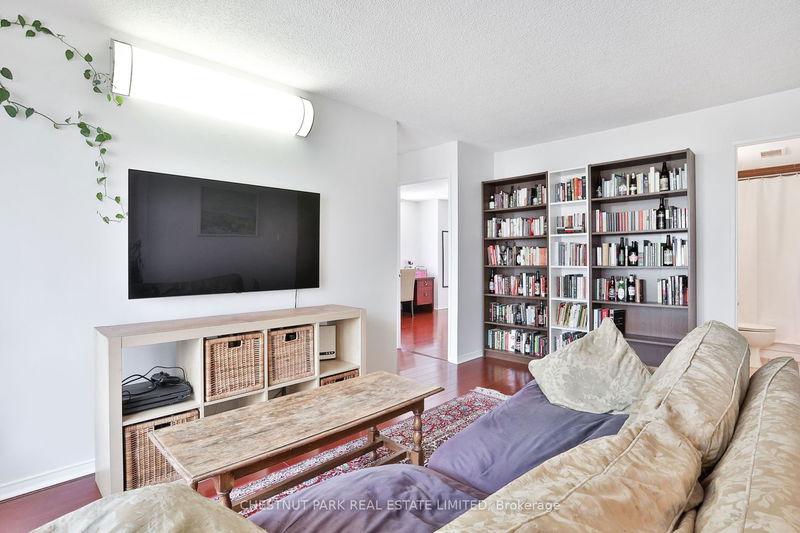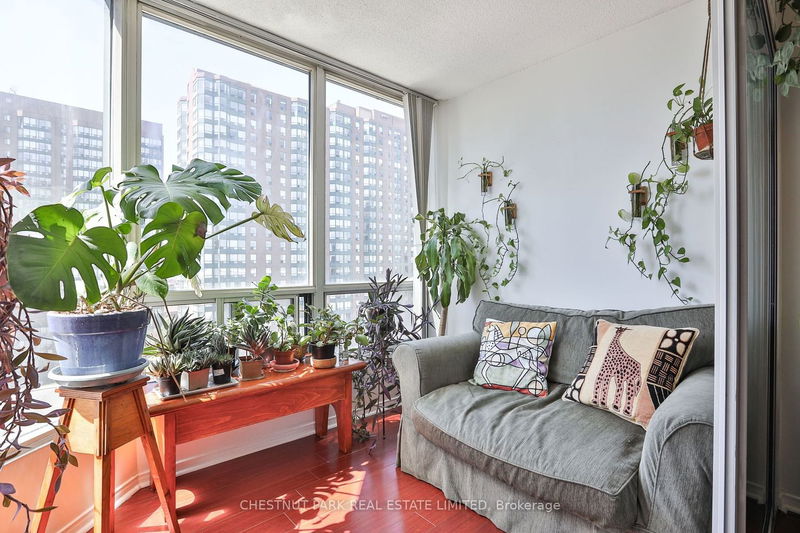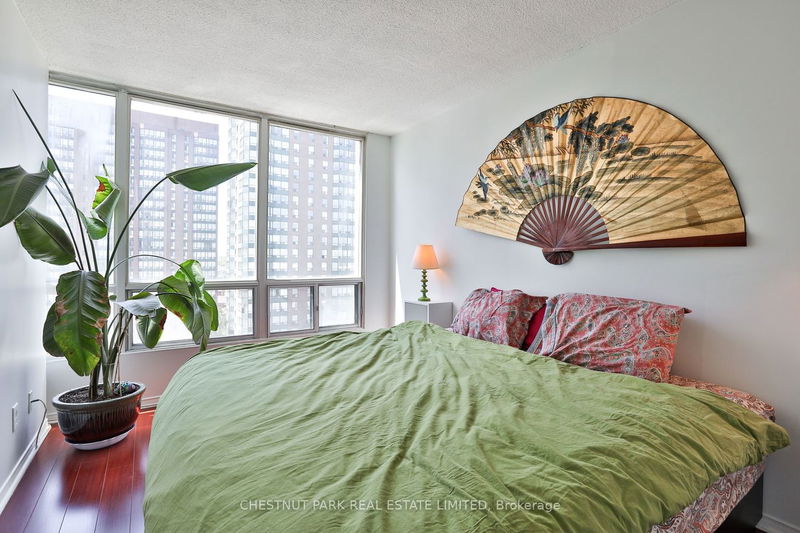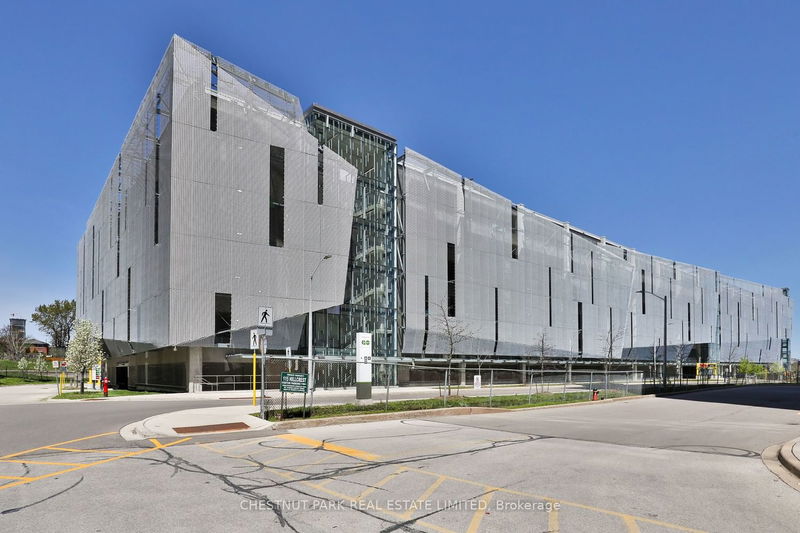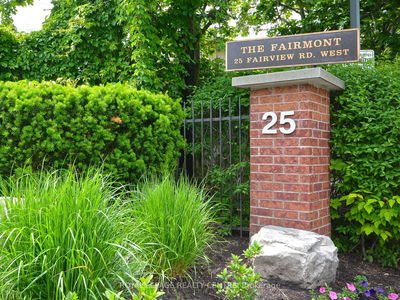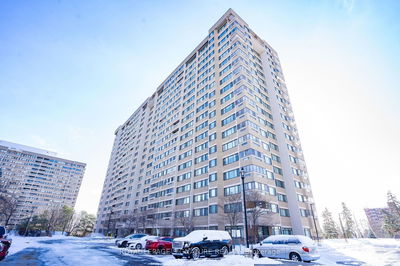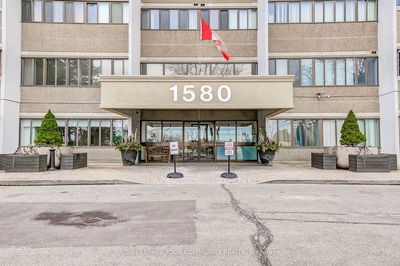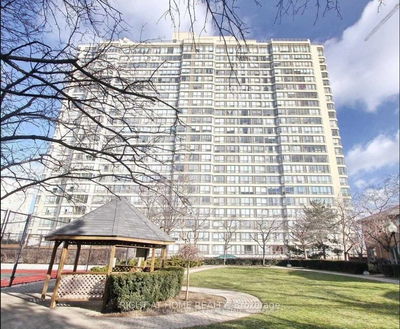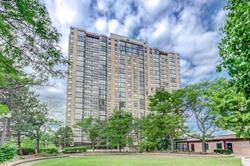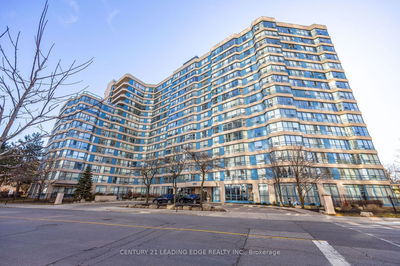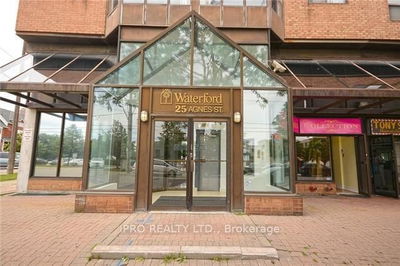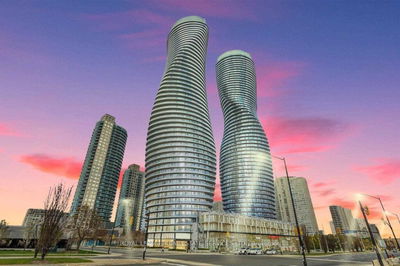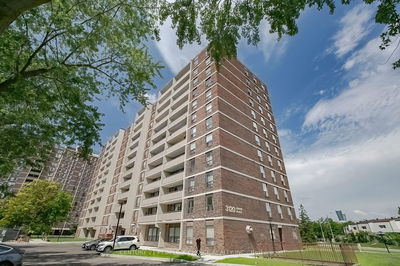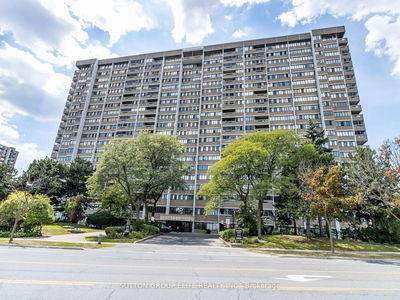Premium location nestled in the heart of Mississauga! This sun-drenched north-west facing corner suite boasts 1,040 sq ft and features 2+1 bedrooms & 2 bathrooms. An extremely well laid-out floor plan with generous room sizes and every sq ft put to use! A very large & inviting living room features sliding glass doors to an enclosed sunroom with unobstructed west views and fabulous natural light. A plant lovers dream! Host your family and friends for dinner in the separate dining room large enough for a house-sized table. Updated kitchen with newer stainless steel appliances, built-in pantry & spice racks. Fantastic primary suite with sliding double door closet, sliding triple door closet and 2-piece ensuite. Generous second bedroom with large west-facing windows and sliding double door closet. Additional 4-piece bathroom with tub & built-in vanity. Minutes to Square One Shopping Mall, nearby restaurants & parks. Cooksville GO Station practically at your doorstep! Incredibly easy access to downtown Toronto and beyond via the 401, 403, QEW and "coming soon" LRT. 1 owned underground parking space.
详情
- 上市时间: Wednesday, May 08, 2024
- 城市: Mississauga
- 社区: Cooksville
- 交叉路口: Hurontario & Dundas St W
- 详细地址: 1011-115 Hillcrest Avenue, Mississauga, L5B 3Y9, Ontario, Canada
- 客厅: W/O To Sunroom, West View, Laminate
- 厨房: Separate Rm, Stainless Steel Appl, Tile Floor
- 挂盘公司: Chestnut Park Real Estate Limited - Disclaimer: The information contained in this listing has not been verified by Chestnut Park Real Estate Limited and should be verified by the buyer.

