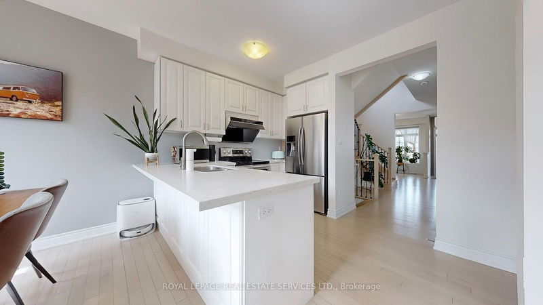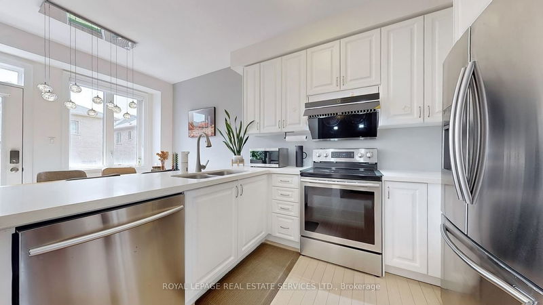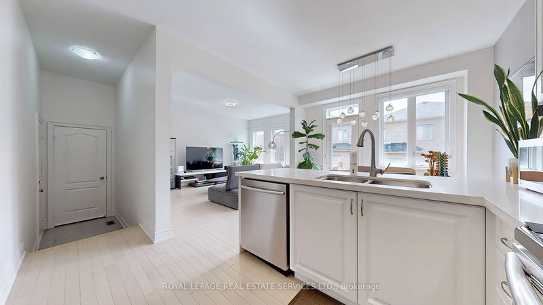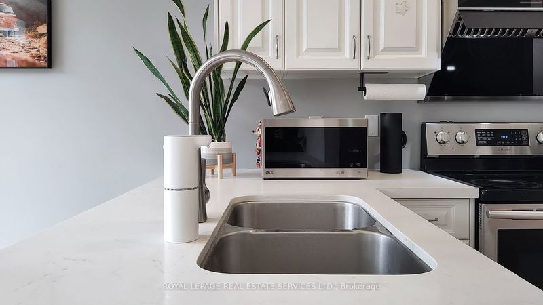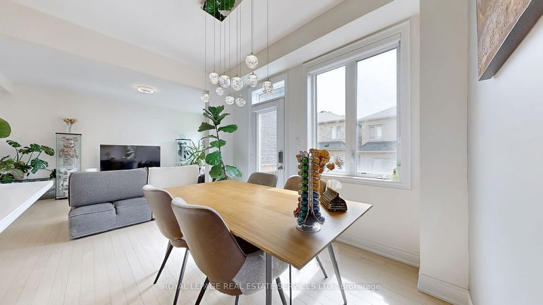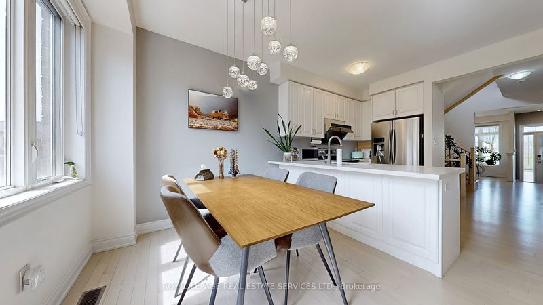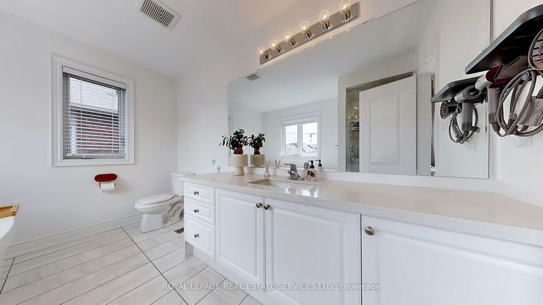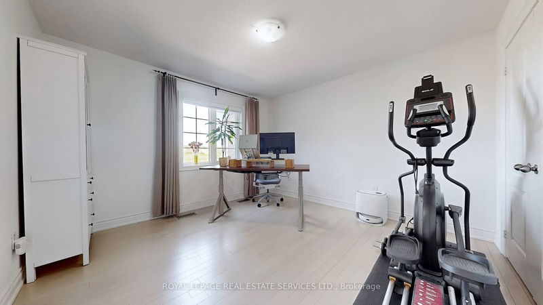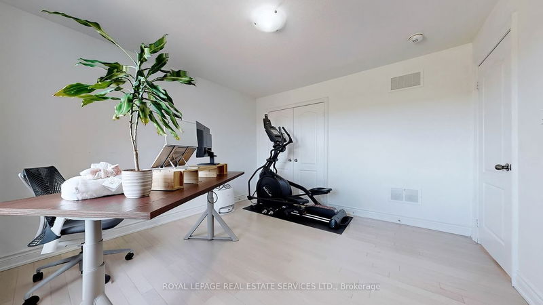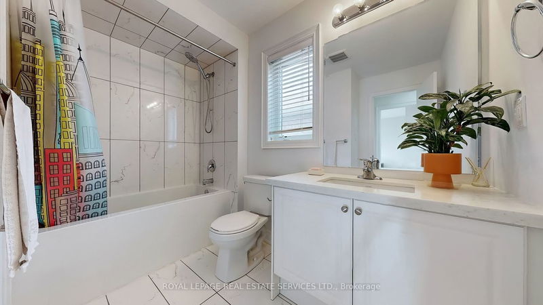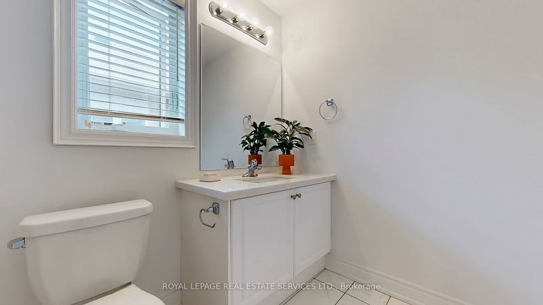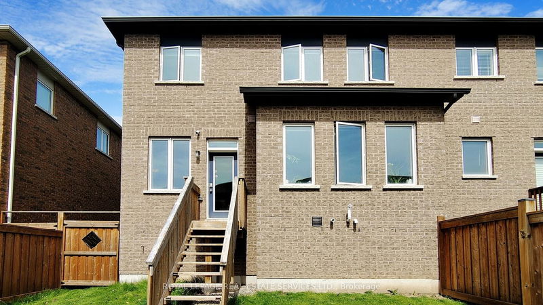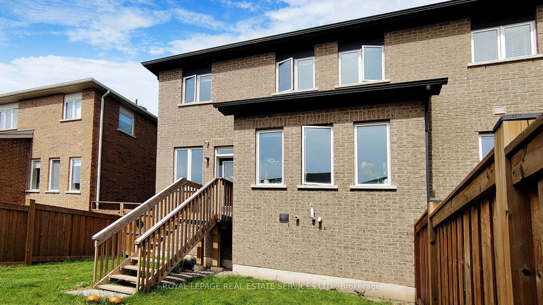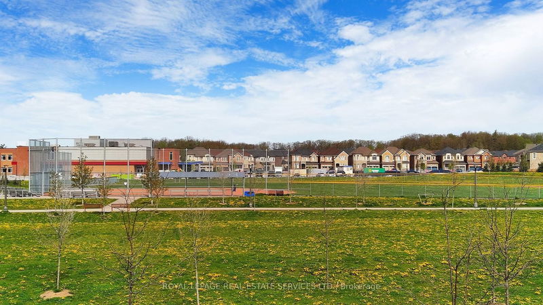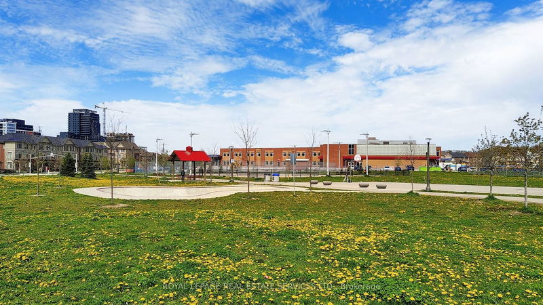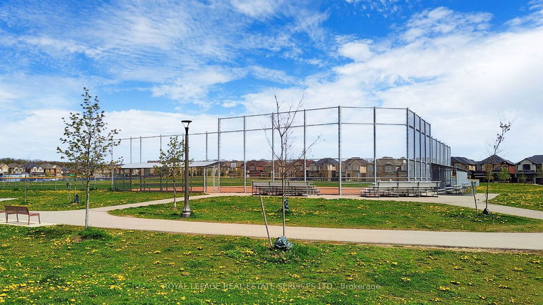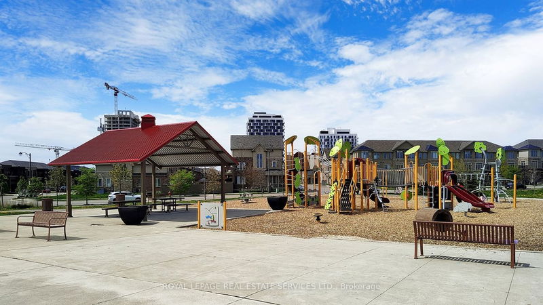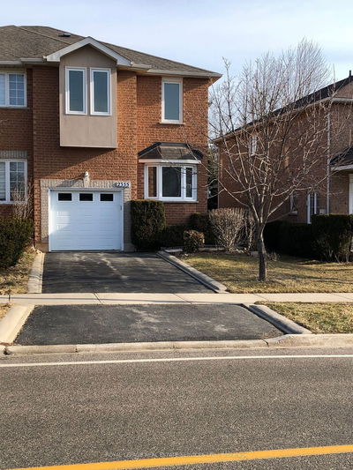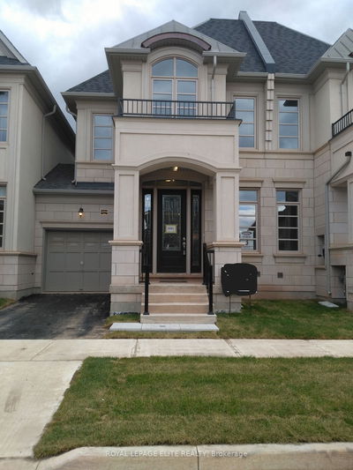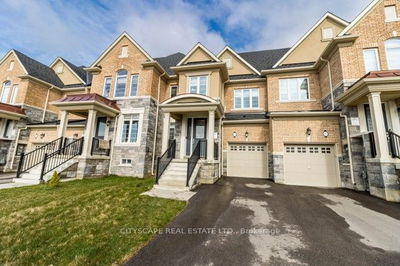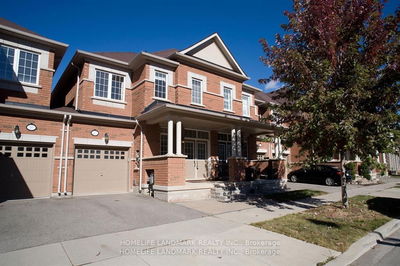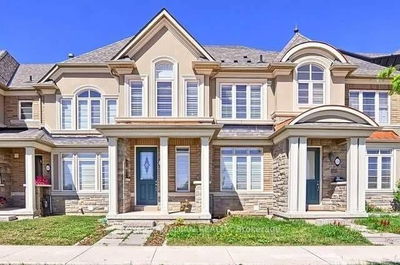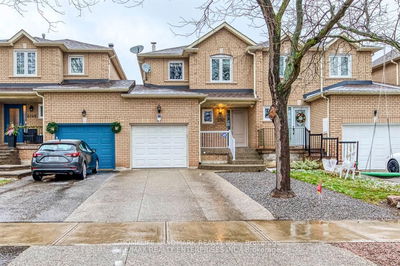Primer location on Eighth Line & Dundas. Close to Mississauga. End Unit TH W/30ft lot size offers Separate Living & Family Room. Approx.1900SF with Quality Hardwood Floor through out entire house. 9' Ceiling. Lots of upgrade. Fenced Large sized backyard enjoy the summer with friends and family. Open concept Kitchen & Family perfect for entertaining. Neutral colored kitchen cabinetry, Quartz Counter Top, SS appliance w/newer Rangehood, double sink in the kitchen w/large pantry.
详情
- 上市时间: Wednesday, May 08, 2024
- 3D看房: View Virtual Tour for 450 Wheat Boom Drive
- 城市: Oakville
- 社区: Rural Oakville
- 交叉路口: Dundas St. W & Eighth Line
- 详细地址: 450 Wheat Boom Drive, Oakville, L6H 0S1, Ontario, Canada
- 客厅: Hardwood Floor, Window, Separate Rm
- 家庭房: Hardwood Floor, Window, O/Looks Backyard
- 厨房: Hardwood Floor, Breakfast Bar, Quartz Counter
- 挂盘公司: Royal Lepage Real Estate Services Ltd. - Disclaimer: The information contained in this listing has not been verified by Royal Lepage Real Estate Services Ltd. and should be verified by the buyer.






