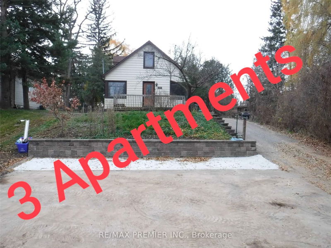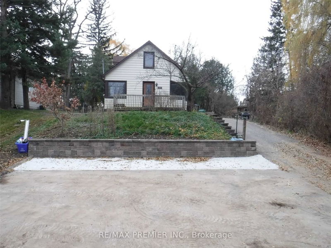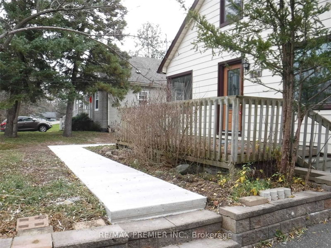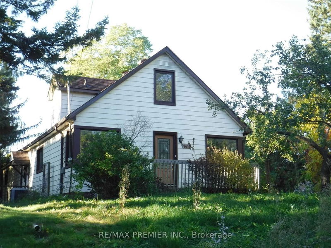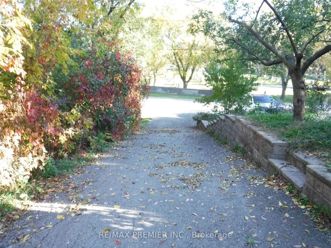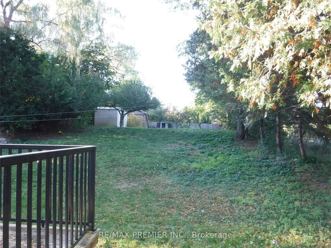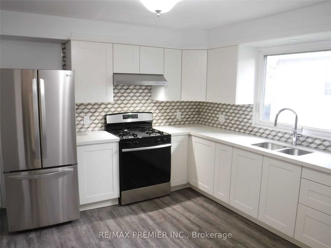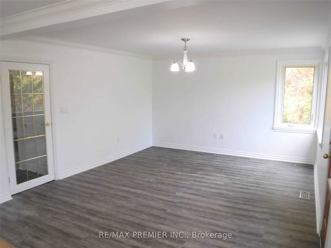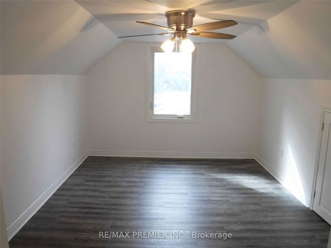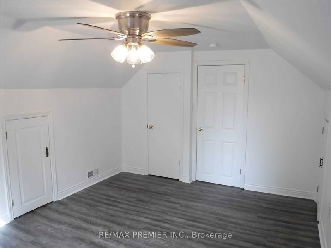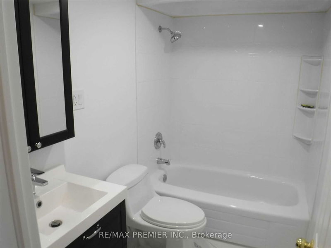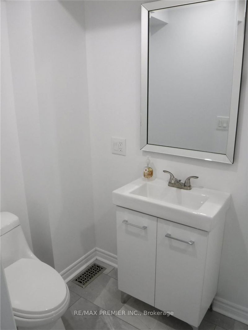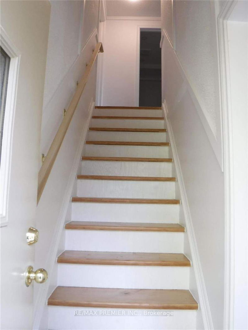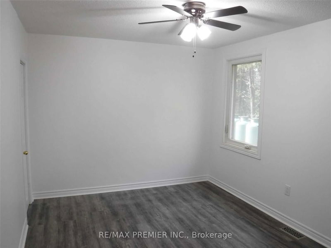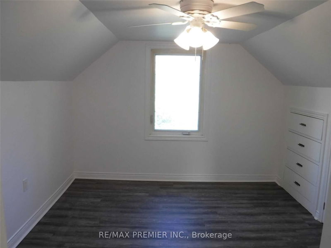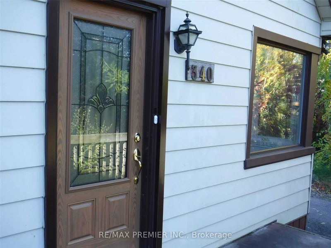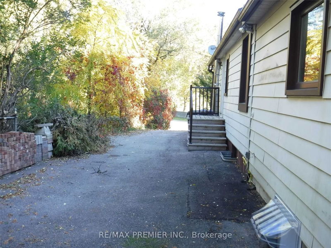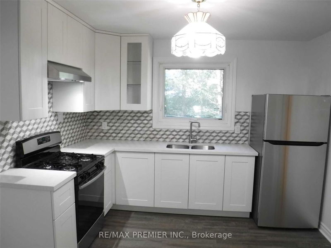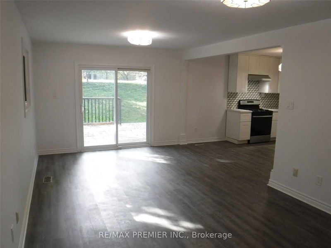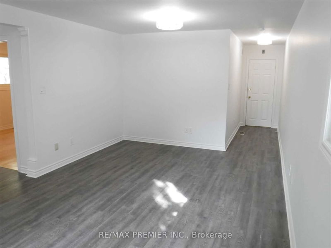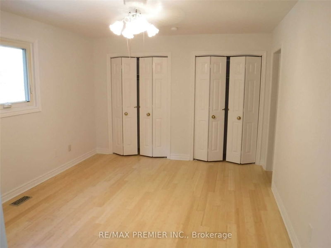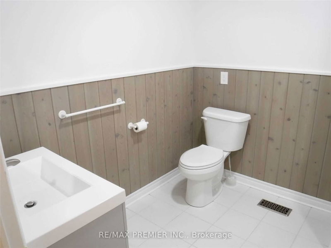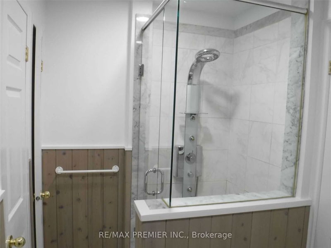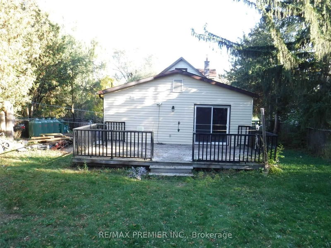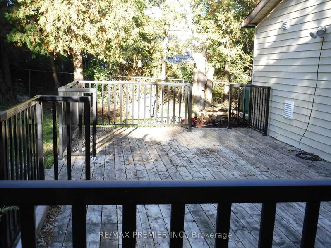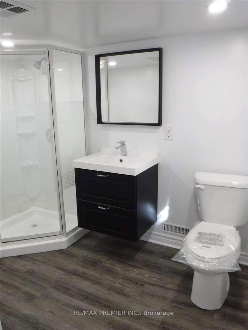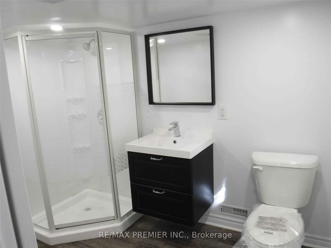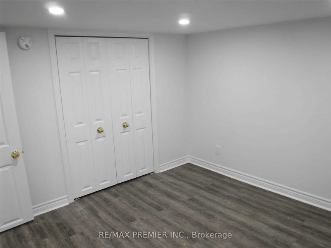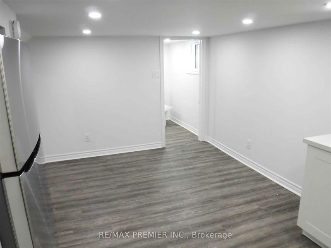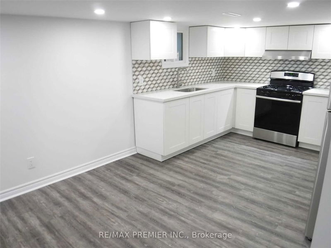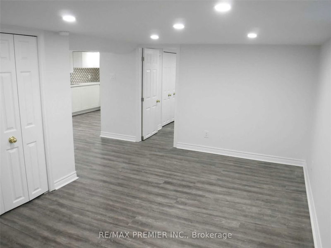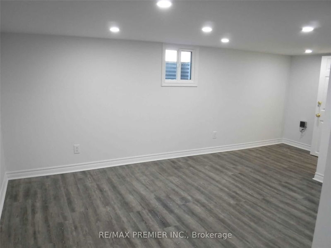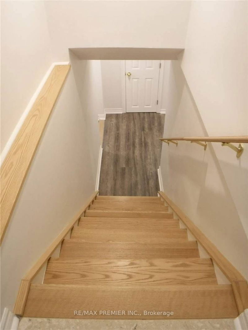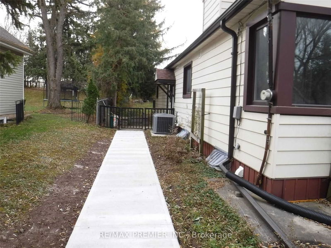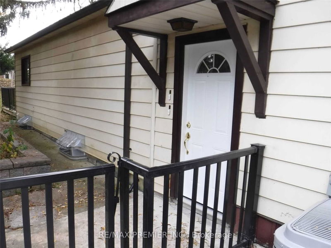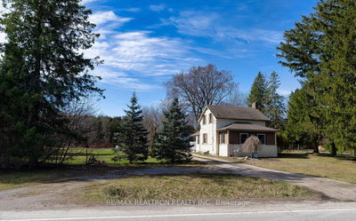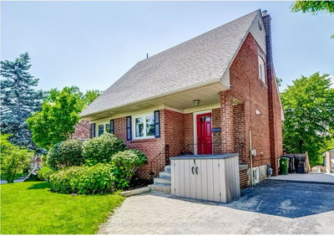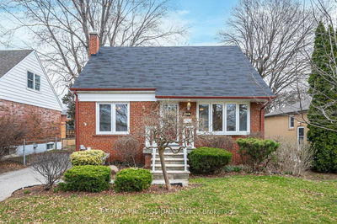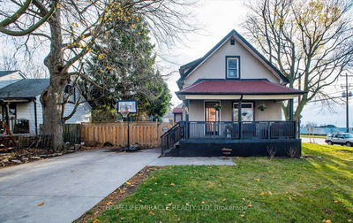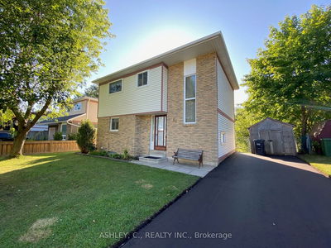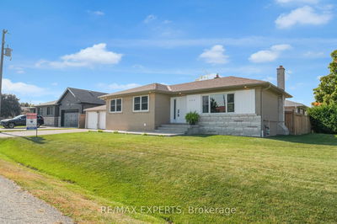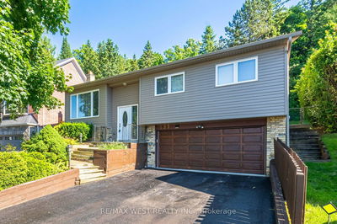Location Bolton! Land Lot 52 x 267 feet! Cash Flow Opportunity! Detached House with 3 separate living quarters/apartments. Fully renovated in 2020 (new floors, new kitchens, new appliances, paint and finished basement). Separate entrances, 3 kitchens, 3 laundries, 3 personal storage "locker like" rooms. Front and back decks. Extra deep backyard. Extra Long driveway with additional parking pad at the front for ample parking of at least 4 cars comfortably or more. Very quiet street, just off Hwy 50 / King St. and seconds to Bolton core and all amenities. Perfect for several generations family living together, or to support your mortgage payments with rental income. Spacious and remarkable inside! Renovated with attention to details and timeless finishes. Must see to appreciate! Opportunity knocks, not often you can see perfect mix of land/location/rental potential/ price so close to GTA. Must see to appreciate, don`t miss it!
详情
- 上市时间: Wednesday, May 08, 2024
- 城市: Caledon
- 社区: Bolton West
- 交叉路口: HWY 50/ CENTENNIAL DRIVE
- 详细地址: 340 Centennial Drive, Caledon, L7E 2C7, Ontario, Canada
- 客厅: Laminate, Combined W/Dining
- 厨房: Window
- 客厅: Laminate, Combined W/Dining
- 厨房: Laminate, Window
- 挂盘公司: Re/Max Premier Inc. - Disclaimer: The information contained in this listing has not been verified by Re/Max Premier Inc. and should be verified by the buyer.

