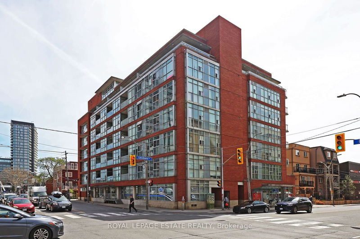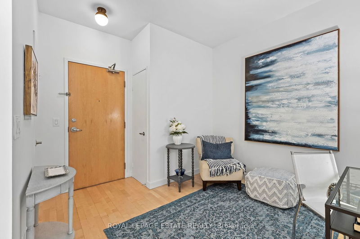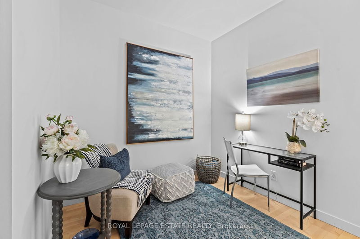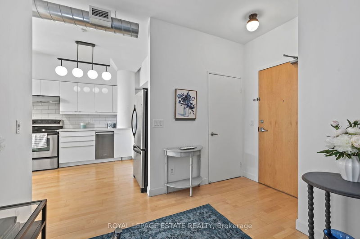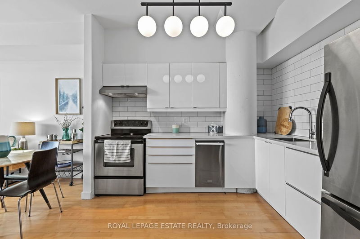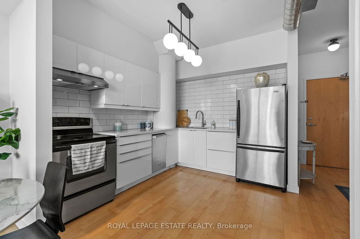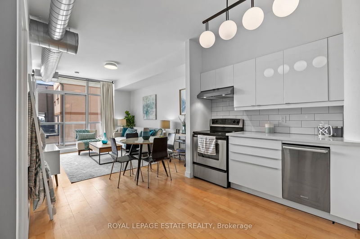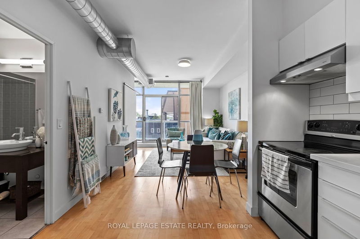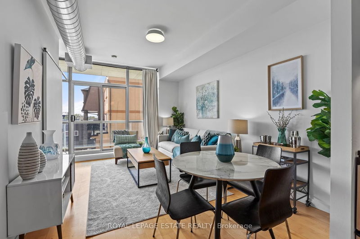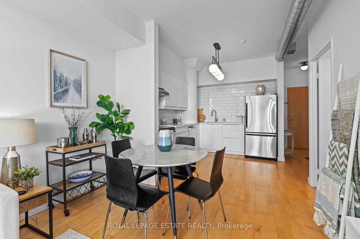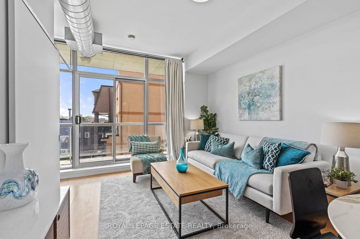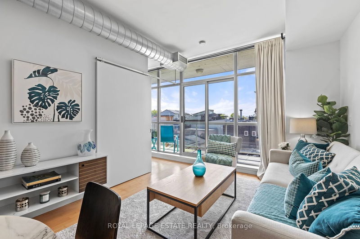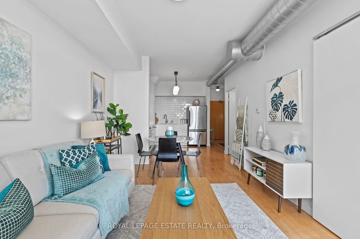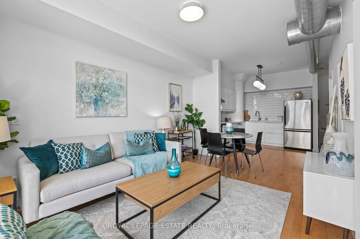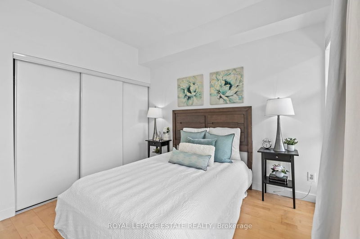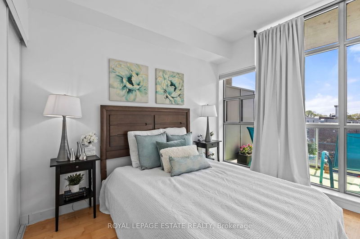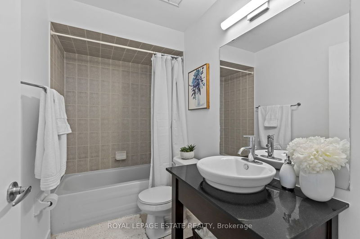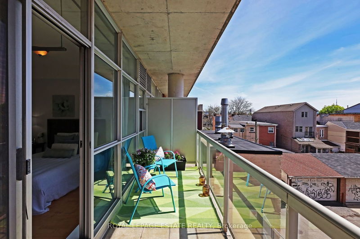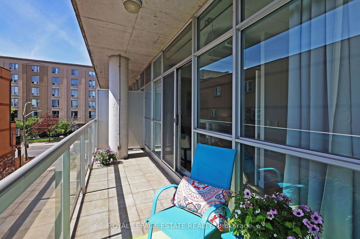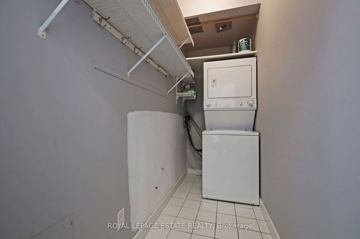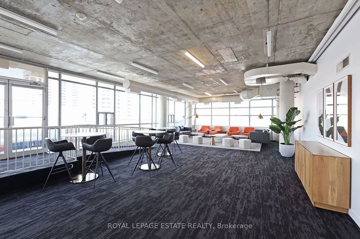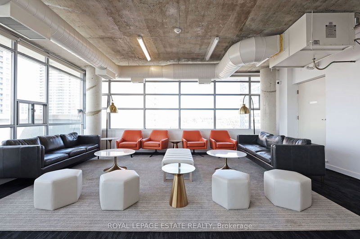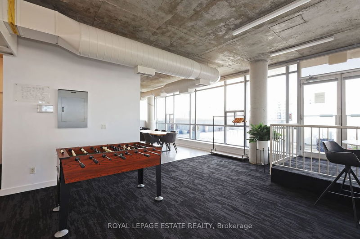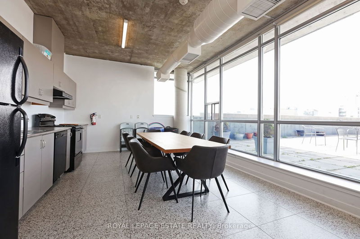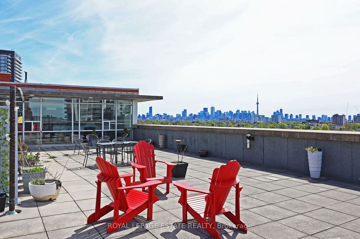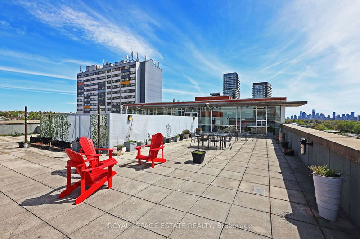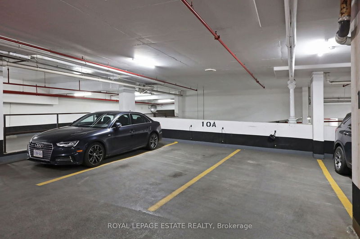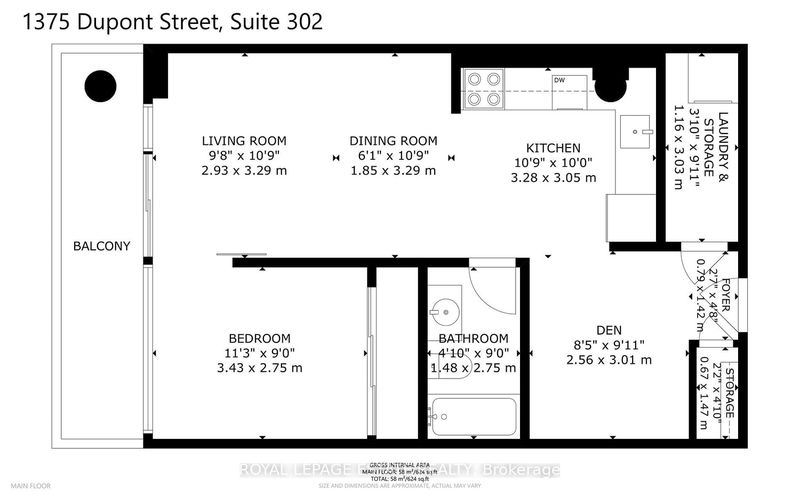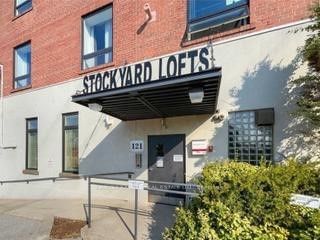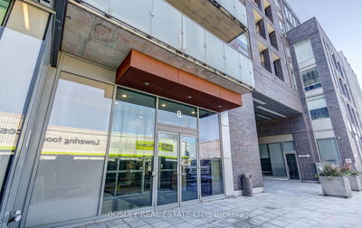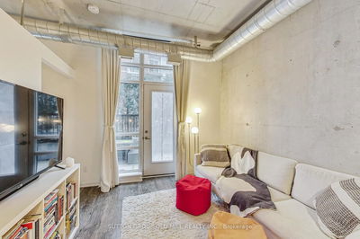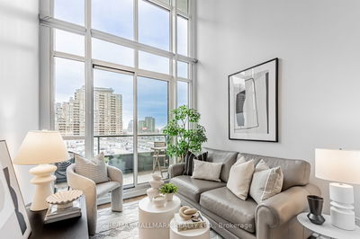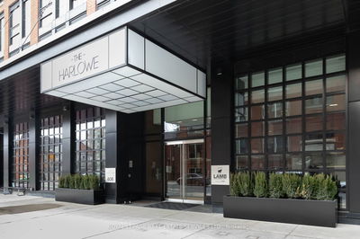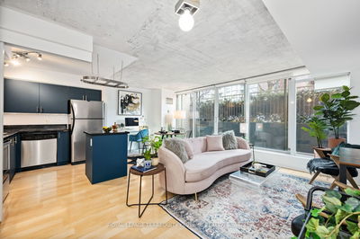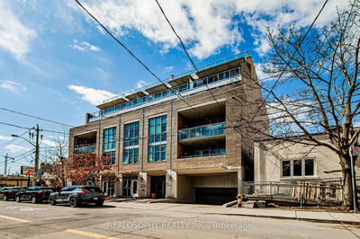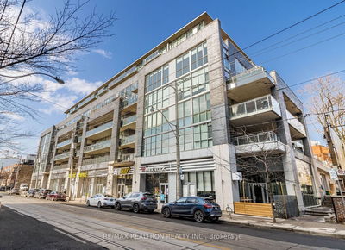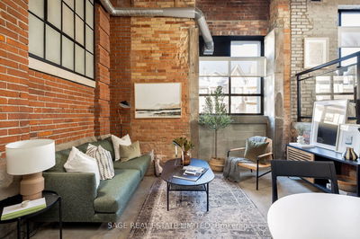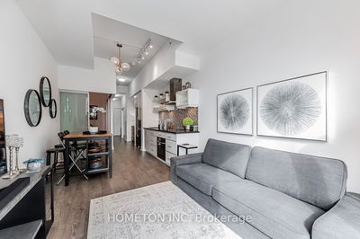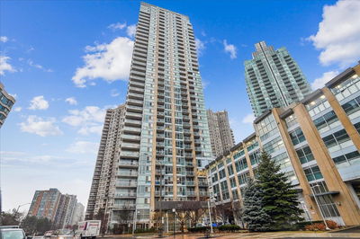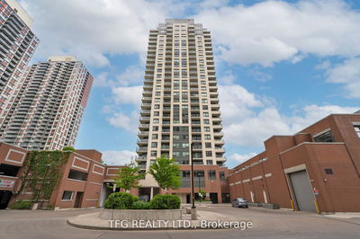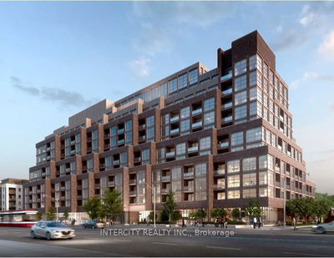Experience Urban Chic In This Dynamic 1 Bed + Den Loft, With High Ceilings, Exposed Ducts, And Concrete Columns. Flooded With Natural Light From Floor-To-Ceiling Windows, And Boasting A Spacious, South Facing Balcony That Runs The Entire Width Of The Unit. Efficient Open-Concept Layout With Approximately 625 Sqft Of Living Space, Renovated Kitchen With Stainless Steel Appliances And Stone Countertops Awaiting Your Culinary Creations. Primary Bedroom Features A Barn Door And Overlooks The Balcony. Stay Organized With Abundant Closet Space, An Ensuite Laundry Room And An Ensuite Storage Closet Plus An Owned Storage Locker. Located In The Chelsea Lofts, A Quiet Boutique Building (7 Storeys), Which Has An Amazing Party Room/Rooftop Terrace With CN Tower & City Skyline Views Plus Enjoys Easy Access To TTC (Bus & Subway), Bloor GO, And UP Express. Explore Nearby Neighbourhoods Like The Junction And Bloordale Village For Trendy Boutiques And Cozy Cafes With New Development Coming In Wallace Emerson Or Take Your Bike For A Ride Along The West Toronto Railpath With Easy Access Near By. Anything You Need Is Close At Hand Or An Easy Commute From This Central Location.
详情
- 上市时间: Wednesday, May 08, 2024
- 3D看房: View Virtual Tour for 302-1375 Dupont Street
- 城市: Toronto
- 社区: Dovercourt-Wallace Emerson-Junction
- 详细地址: 302-1375 Dupont Street, Toronto, M6H 4J8, Ontario, Canada
- 厨房: Granite Counter, Stainless Steel Appl, Laminate
- 客厅: W/O To Balcony, Window Flr To Ceil, Laminate
- 挂盘公司: Royal Lepage Estate Realty - Disclaimer: The information contained in this listing has not been verified by Royal Lepage Estate Realty and should be verified by the buyer.

