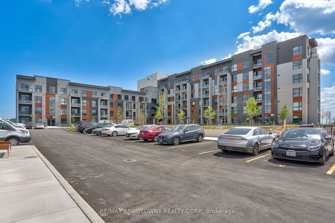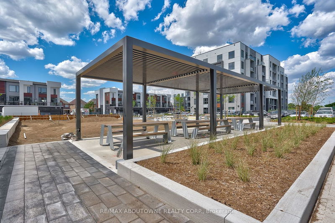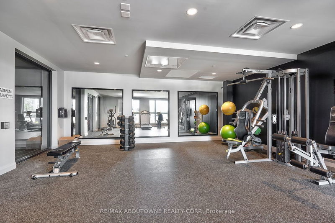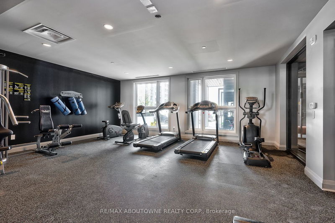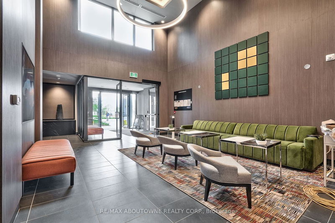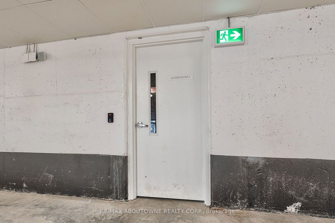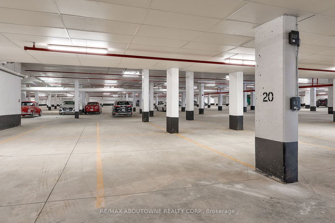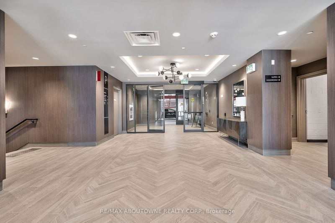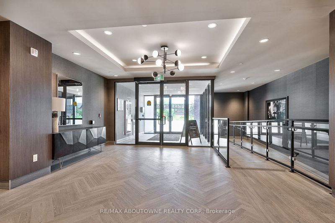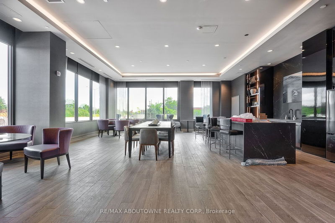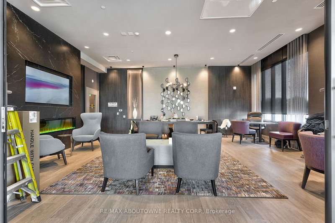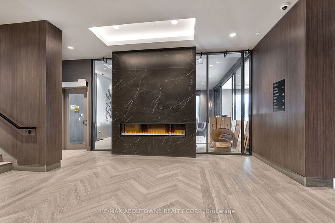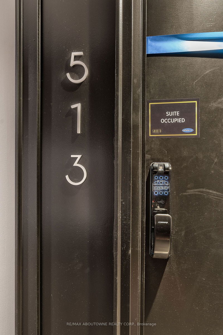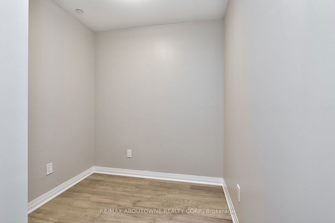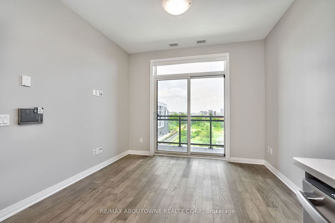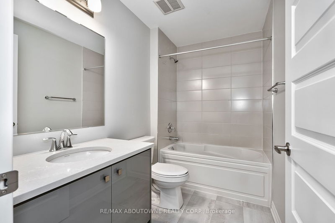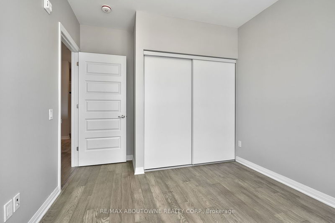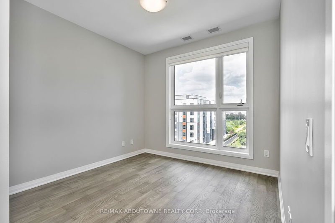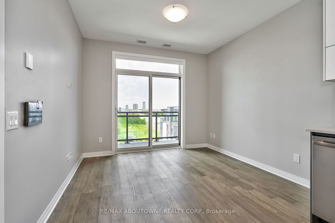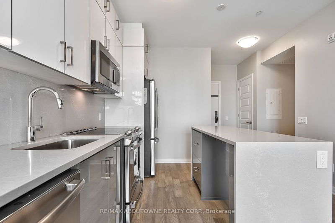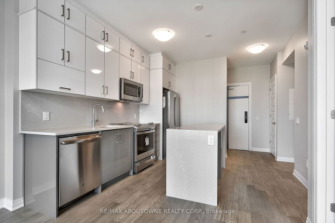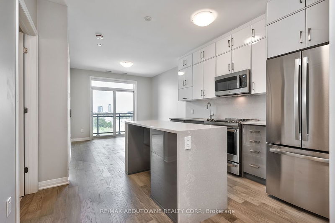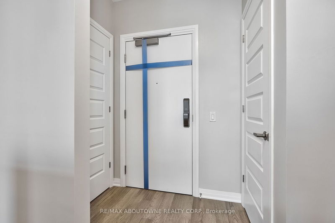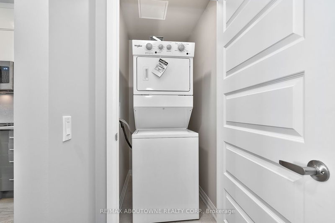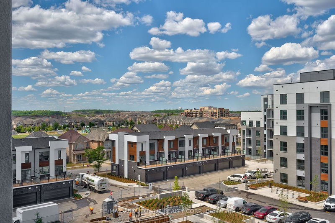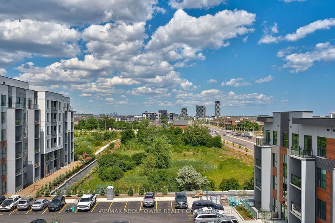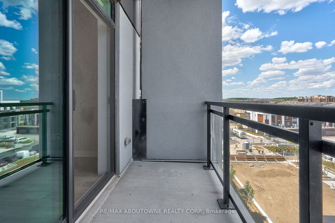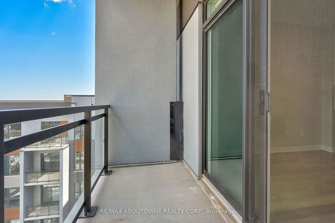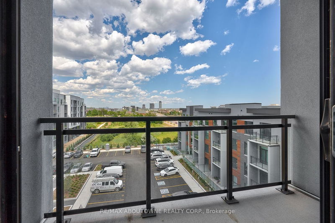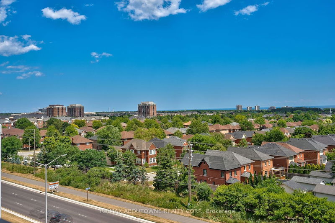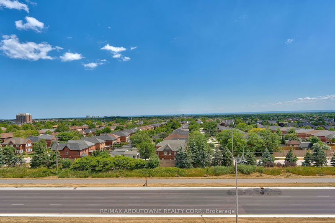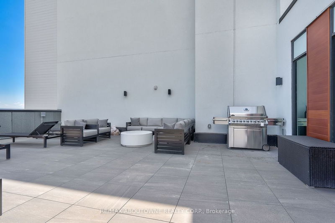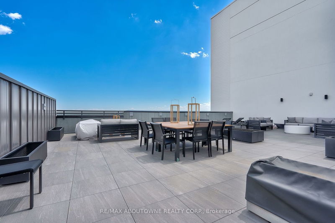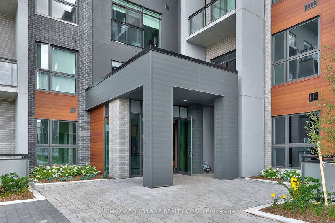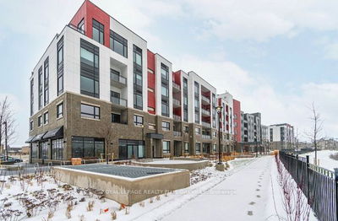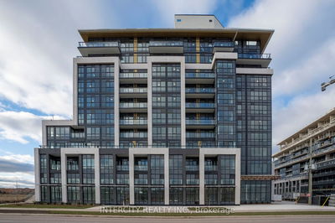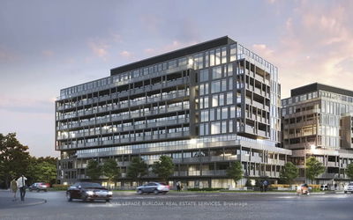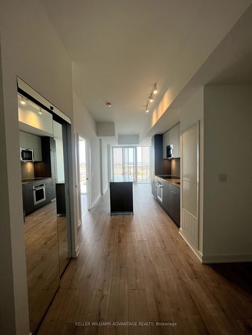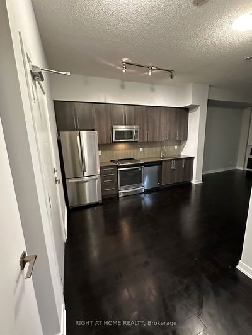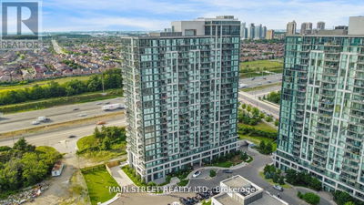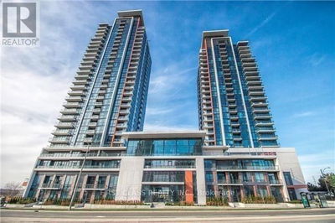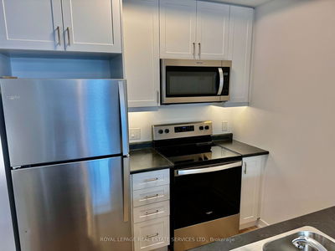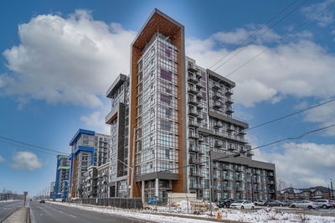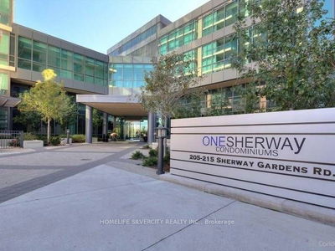"5 NORTH - THE PRESERVE", by Mattamy Homes, this is the "Clearview" model with the "Soho Luxury Package" of upgrades approx. $30000 in value. Ultra modern finishings, 1 bedroom plus a den,9 FT CEILINGS, Light, Bright with Upgraded Finishings & Balcony with NE views! Upgraded gourmet kitchen with prep Island, Upgraded kitchen appliance incl. French door bottom mount fridge with Icemaker, stainless steel tall tub dishwasher, microwave/hood combo, slide-in self cleaning range. Upgraded cabinetry with stacked upper cabinets, two tone color as well as glossy finish doors. Lower unit have pot drawers in kitchen Island as well as quartz waterfall countertops. Flooring has been upgraded with high end porcelain in bathroom and hardwood throughout the rest of the suite. Open Concept Floor Plan. Primary Bed has double closets. Windows throughout are large, allowing for loads of natural light, a bright and inviting space. 1 Parking (#20 in good location), 1 Locker #413. Convenient In-Suite Laundry. Keyless Programmable Lock, Wall PAD, smart home feature. Great views from 5th Floor balcony and located same level as the roof top terrace with BBQ facilities. Location in heart of "The Preserve" offering high walk-score, conveniently close to all amenities - shopping, restaurants, medical, transit, highways, walking trails, New Oakville Hospital, Sixteen Mile Sports Complex (ice rinks), with urban village natural features of lush walking trails, ponds and parks as well a Library. Easy access to GO train and 407/QEW. Located close to all Big box stores. Tenant to pay all utilities, Triple AAA tenant only. Min 1 year prefer long term lease.NON smoker.NO pets.Provide Credit check with OREA rental appl. Tenant Pays utilities incl water, hydro & provide tenants insurance.
详情
- 上市时间: Friday, May 03, 2024
- 城市: Oakville
- 社区: Rural Oakville
- 交叉路口: Dundas St W. & Sixth Line
- 详细地址: 513-95 Dundas Street W, Oakville, L6M 5N4, Ontario, Canada
- 厨房: Centre Island, Stainless Steel Appl, Granite Counter
- 家庭房: W/O To Balcony, Hardwood Floor, Open Concept
- 挂盘公司: Re/Max Aboutowne Realty Corp. - Disclaimer: The information contained in this listing has not been verified by Re/Max Aboutowne Realty Corp. and should be verified by the buyer.

