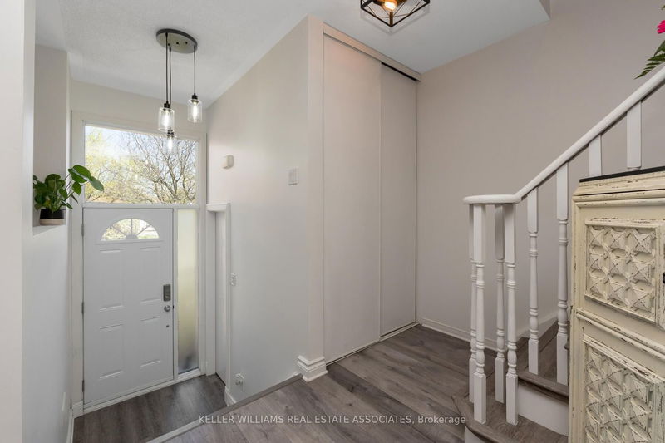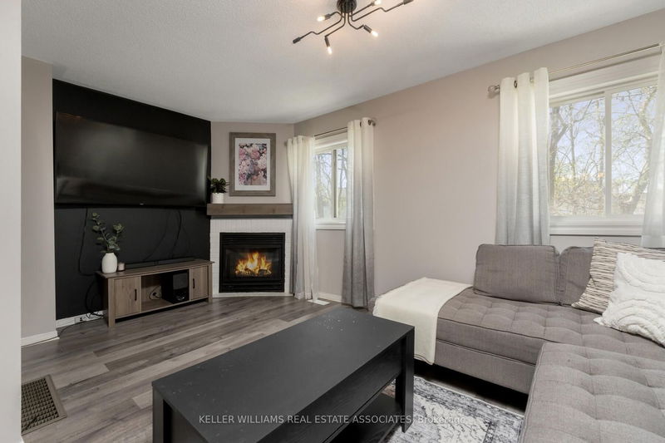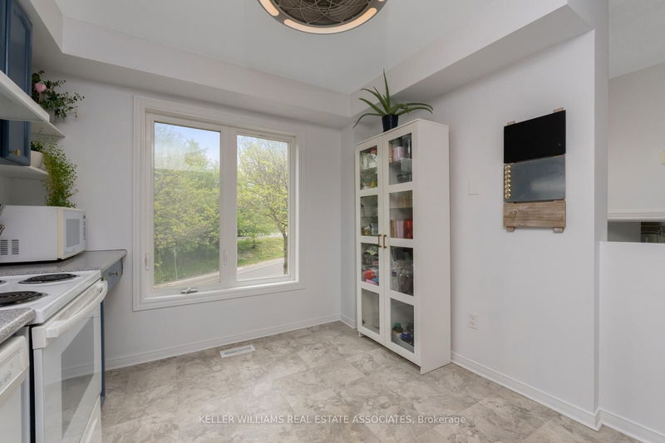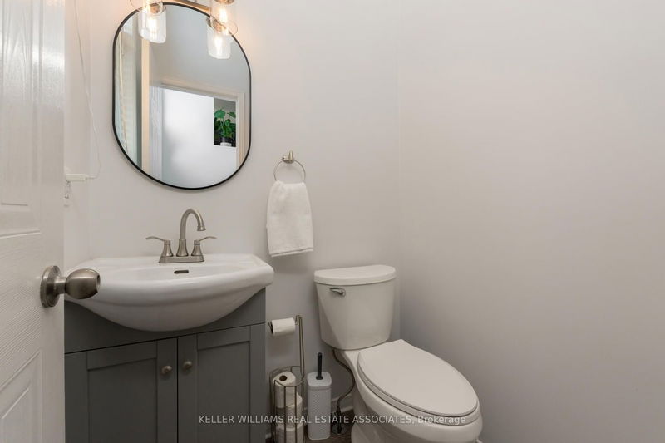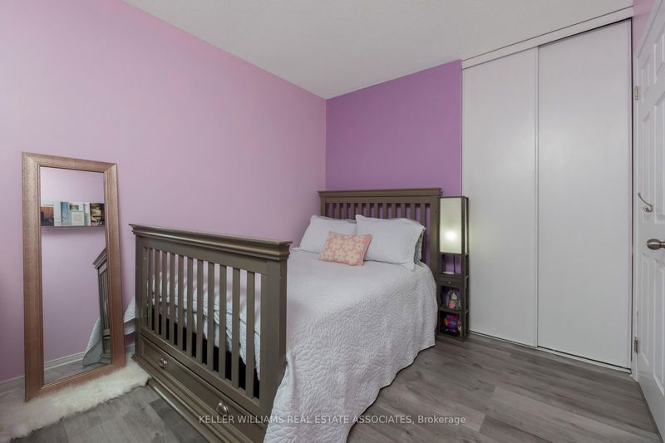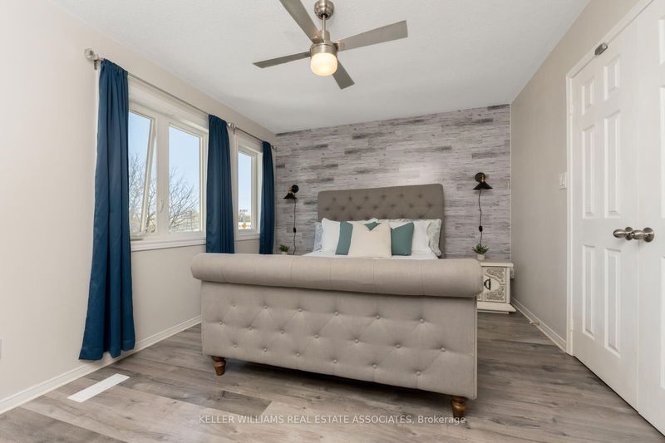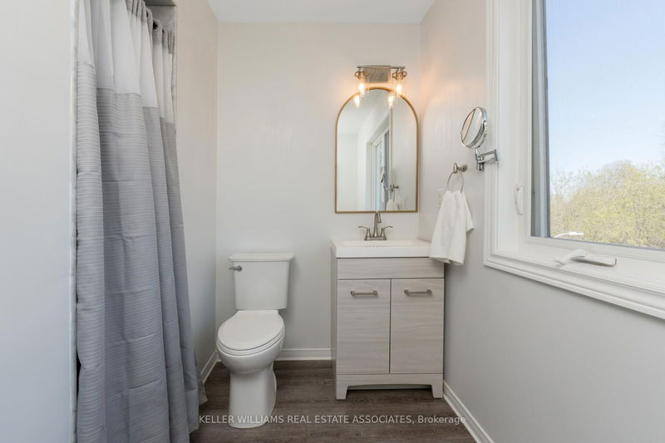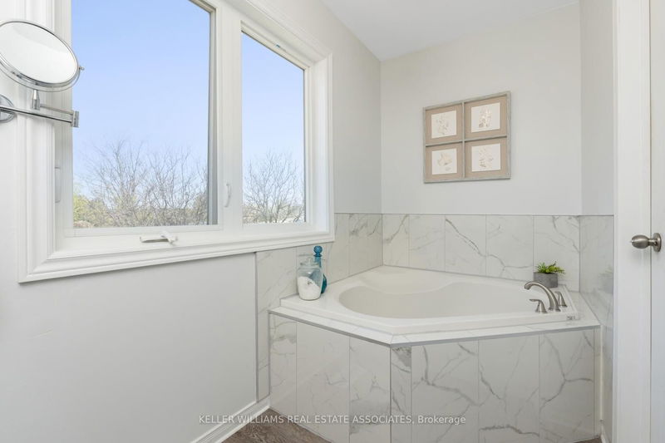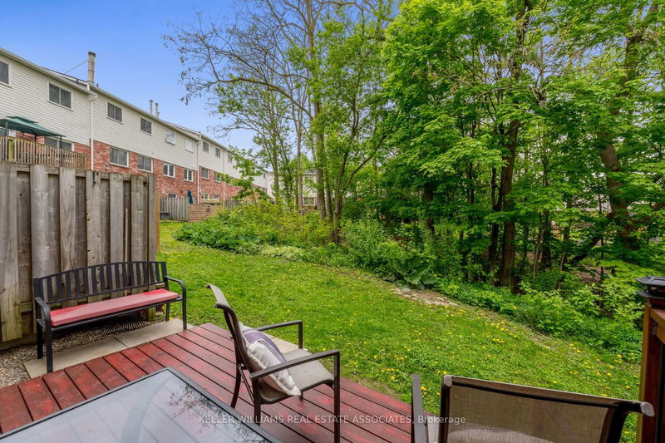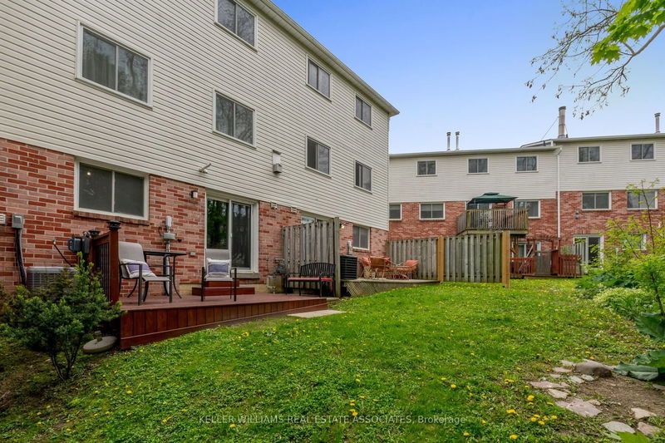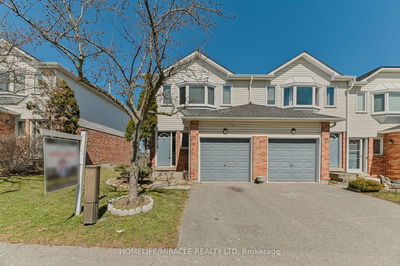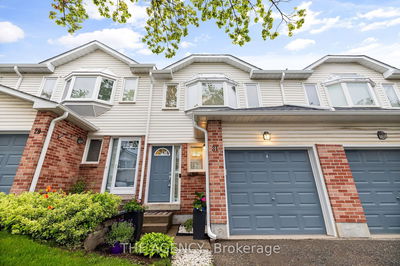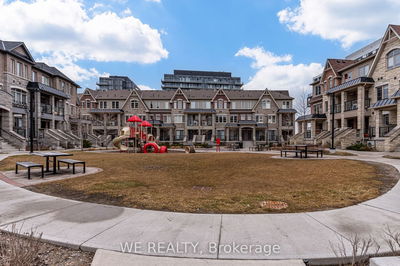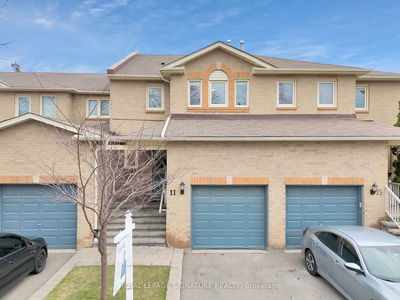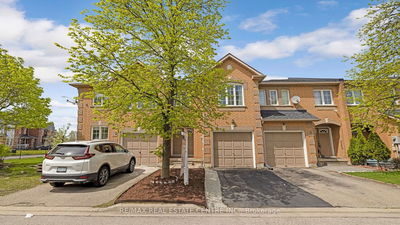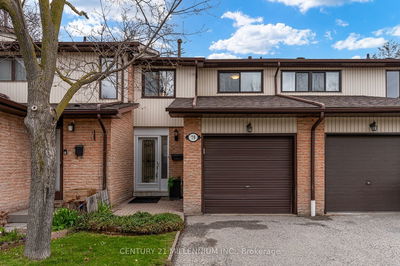Move In Ready, Spacious, Centrally Located Townhome Within Walking Distance To The Go, Parks And Shopping! The Updated Interior Of This 'Briar' Model Offers A Great Floor Plan With A Sunfilled Kitchen And An Open Concept Living & Dining Room. The Upper Level Offers 3 Bedrooms; The Primary Bedroom Features A Walk In Closet And Newly Renovated Ensuite Bathroom. The Walk-Out Basement is Awaiting Your Finishing Touch But Offers Access To The Deck (2020) Which Is The Perfect Space For Entertaining, A BBQ Night With Friends & Family Or A Relaxing Evening Enjoying The Serene View Of Trees. Walk To The Credit River & GO. This Is A Great Home For First Time Buyers, Downsizers Or Investors! Recent Upgrades By Condo Corp Include Windows, Shingles (2021), Insulated Garage Doors, Front Doors/Lock Sets, Back Sliding Doors, Patios & Walkways. Furnace And A/C (2018), , All Bathrooms Renovated (2024). Vinyl Flooring On Stairs + Bathrooms (2024). Laminate Flooring Throughout Main Level And Bedrooms.
详情
- 上市时间: Friday, May 03, 2024
- 3D看房: View Virtual Tour for 38 Maple Avenue
- 城市: Halton Hills
- 社区: Georgetown
- 详细地址: 38 Maple Avenue, Halton Hills, L7G 5L8, Ontario, Canada
- 厨房: Laminate, O/Looks Frontyard
- 客厅: Laminate, Fireplace, Open Concept
- 挂盘公司: Keller Williams Real Estate Associates - Disclaimer: The information contained in this listing has not been verified by Keller Williams Real Estate Associates and should be verified by the buyer.




