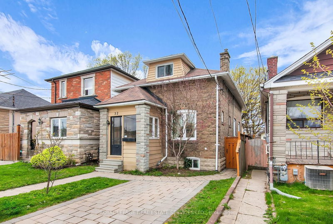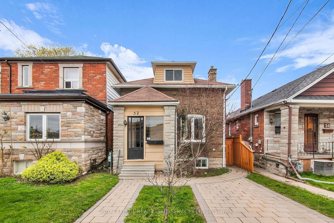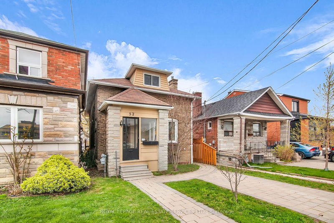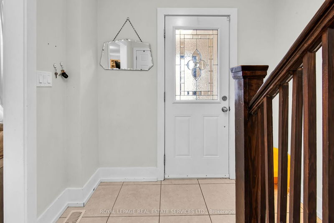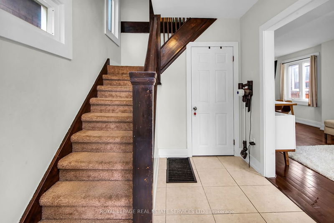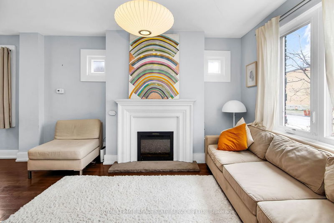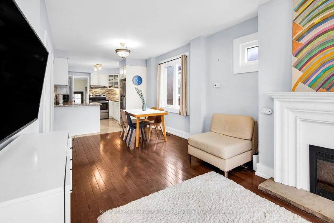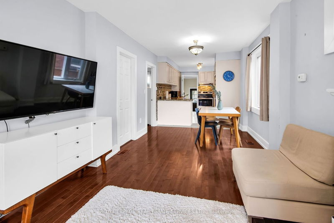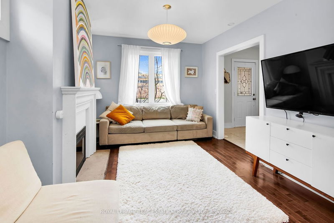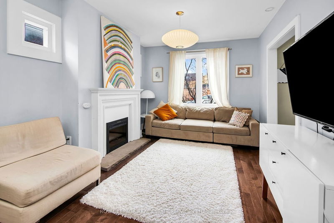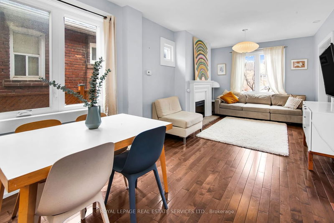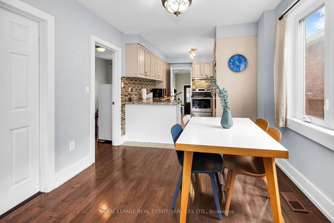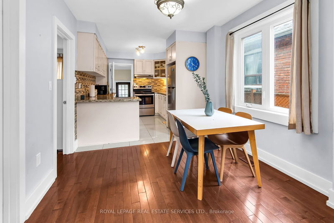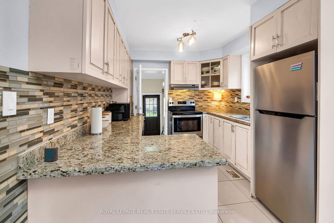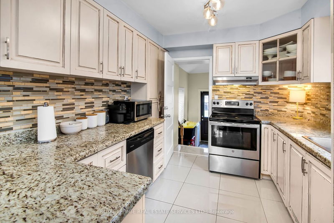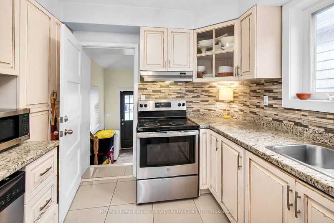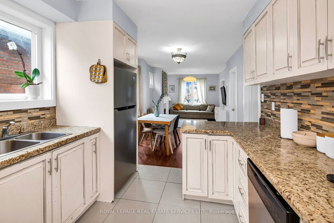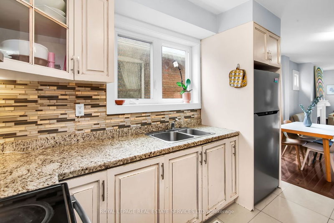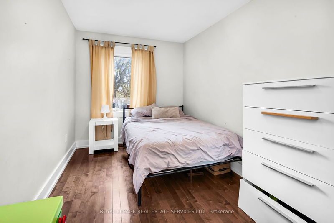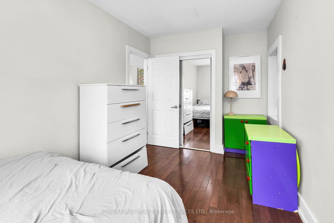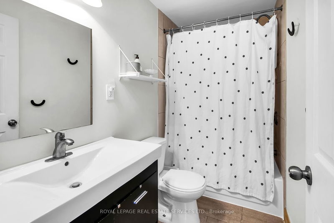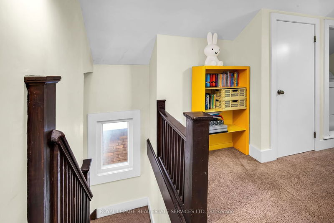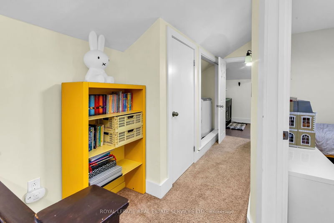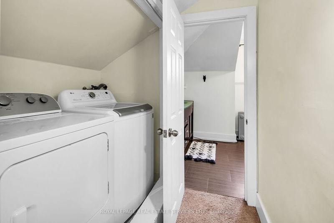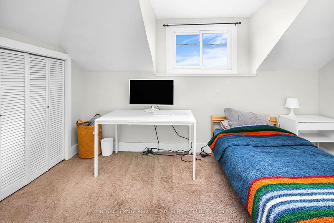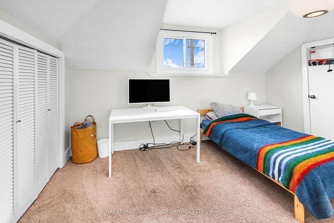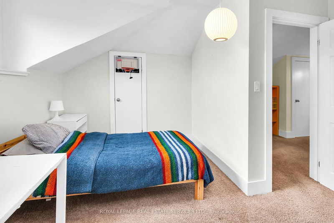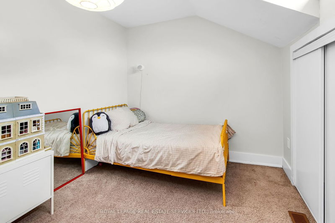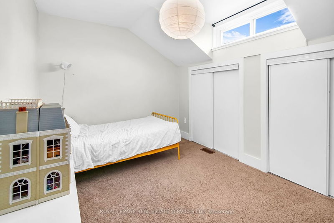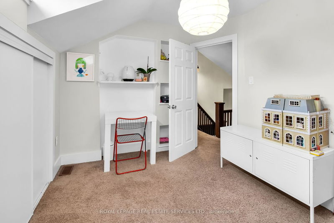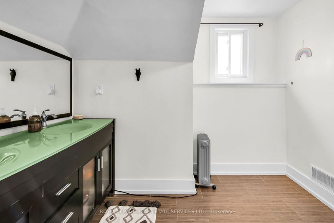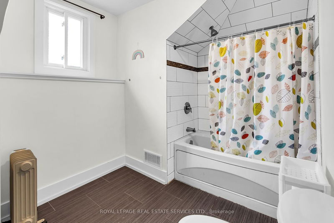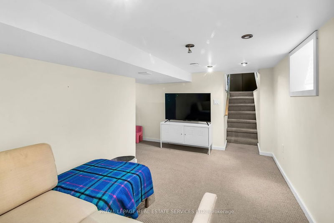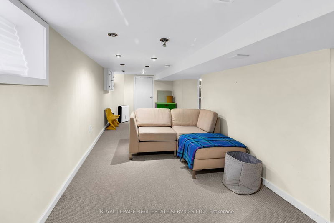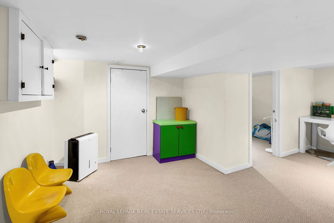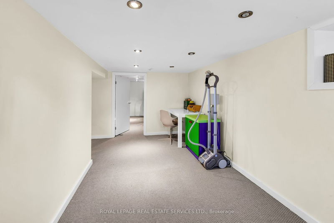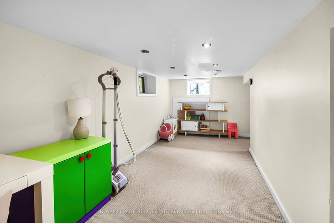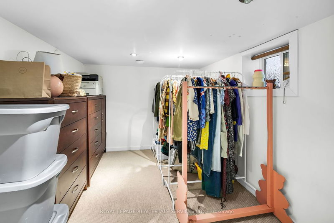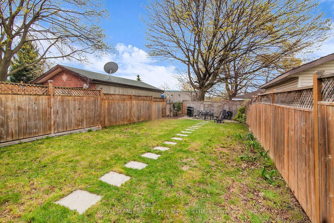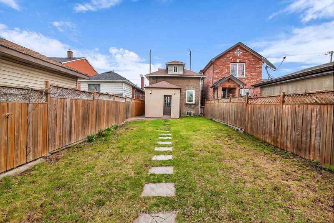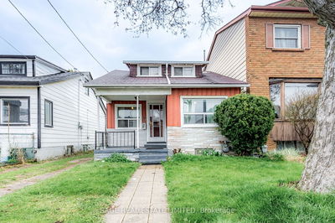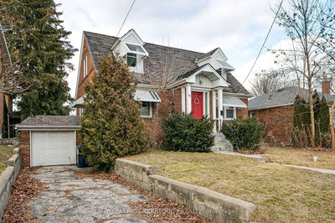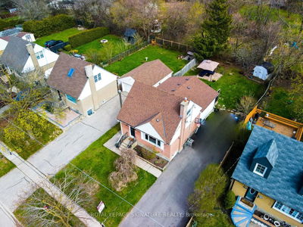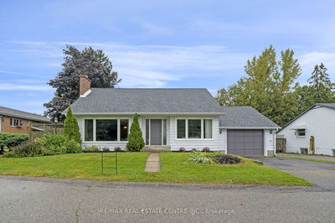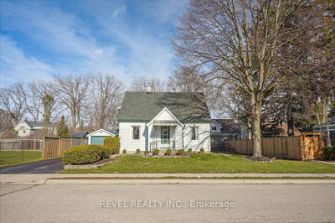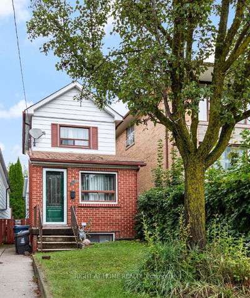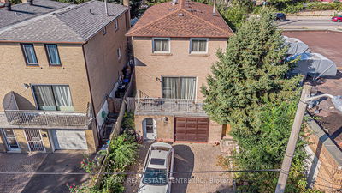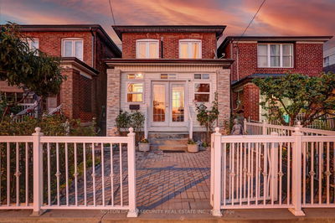Highly Sought After Detached 1 1/2 Story Solid Brick Home In A Prime Location. This Well Appointed Home Of Over2000 Sq./Ft. Of Approximant Total Living Space Will Surely Impress. The Kitchen Features Granite Counters, Tile Flooring, Under Cabinet Lighting, Custom Backsplash, Inset Cabinetry With Modern Fixturing, Track Lighting, Double Sink & Stainless Steel Appliances And A Walkout To The Backyard, Ideal For Entertaining. The Open Concept Design Allows For A Dinning Table And A Cozy Living Room Area With An Electric Fireplace, Ideal For Those Cold Winter Days. The Main Floor Bedroom Overlooks The Backyard With A Mirrored Double Closet And A 4 Piece Bathroom Nearby. Beautiful Wood Flooring Throughout Most Of The Main Level. The 5 Piece Washroom Is Quite Spacious On The Second Floor With Both Bedrooms Featuring Carpeting, Vaulted Ceilings, Tons Of Natural Light & An Abundance Of Great Space Saving Closets. The Basement Is Finished, With Carpeting, Pot Lights Throughout, & Plenty Of Space For A Kids Play Area Or Entertainment Lounge. Conveniently Located Next To Great Amenities And The Highly Anticipated Lrt, 52 Bicknell Is A Must See Gem.
详情
- 上市时间: Thursday, May 02, 2024
- 城市: Toronto
- 社区: Keelesdale-Eglinton West
- 交叉路口: Keele Street & Eglinton Avenue West
- 详细地址: 52 Bicknell Avenue, Toronto, M6M 4G5, Ontario, Canada
- 客厅: Hardwood Floor, Combined W/Dining, Open Concept
- 厨房: Stainless Steel Appl, Granite Counter, Tile Floor
- 挂盘公司: Royal Lepage Real Estate Services Ltd. - Disclaimer: The information contained in this listing has not been verified by Royal Lepage Real Estate Services Ltd. and should be verified by the buyer.

