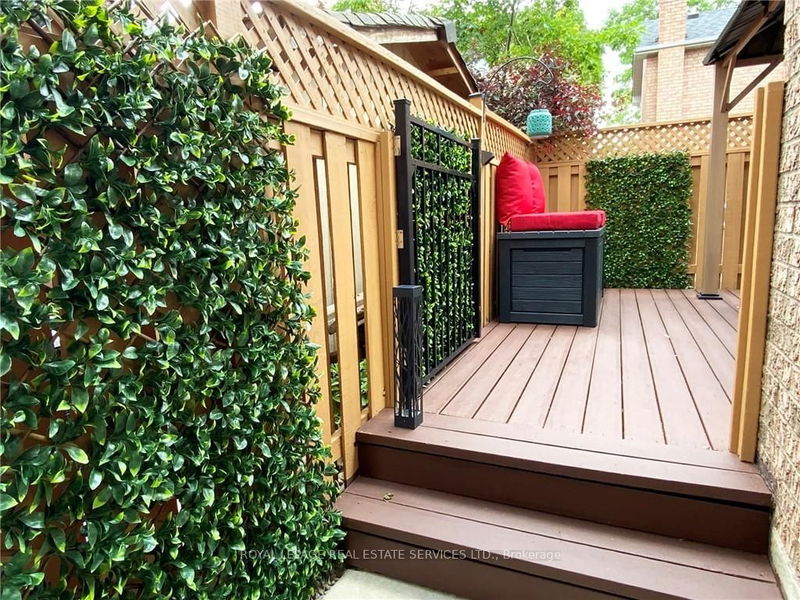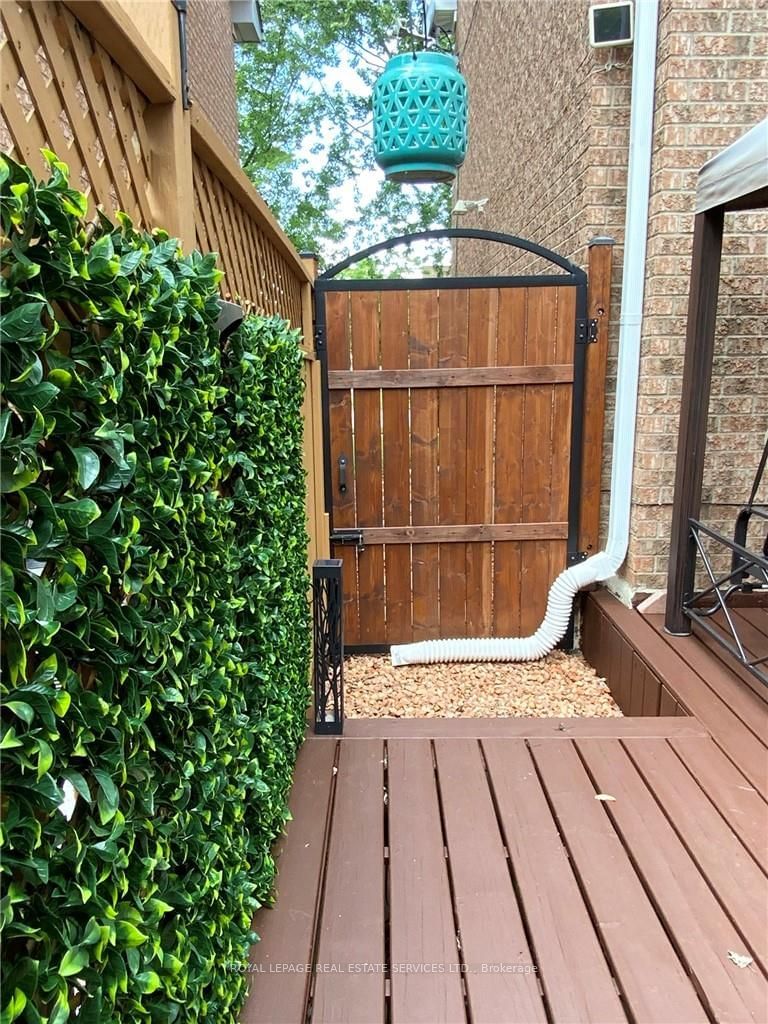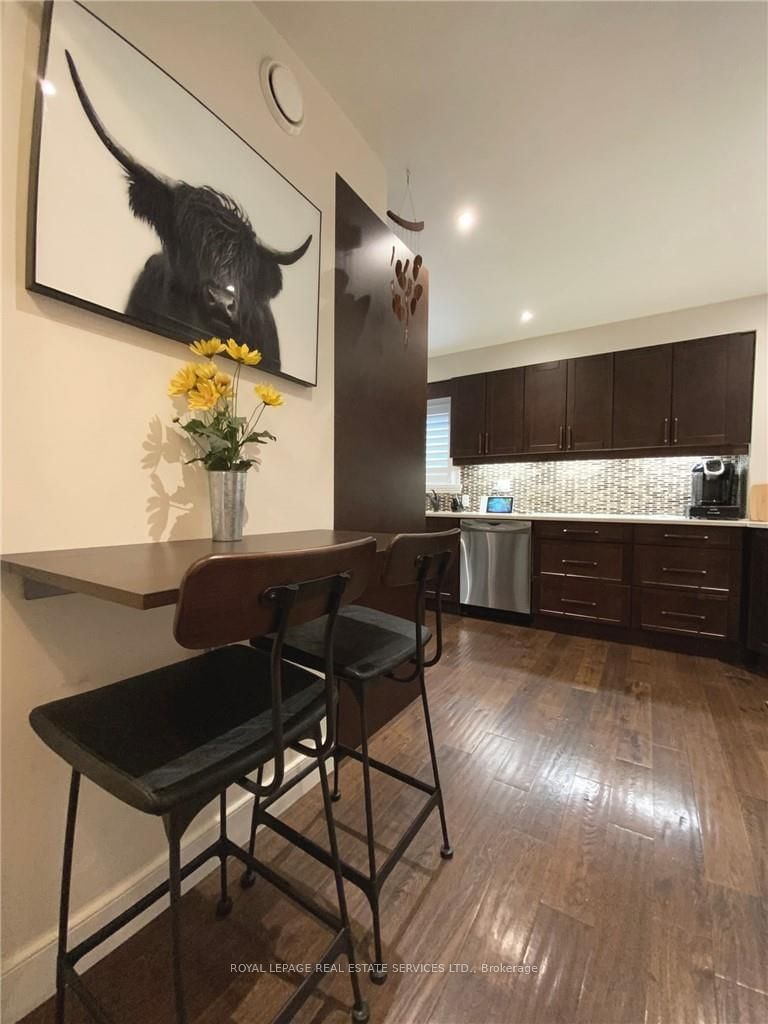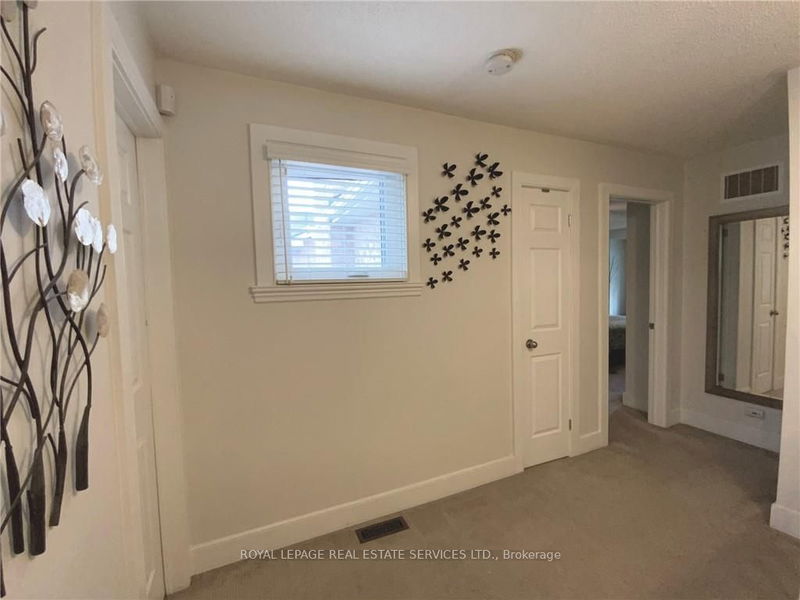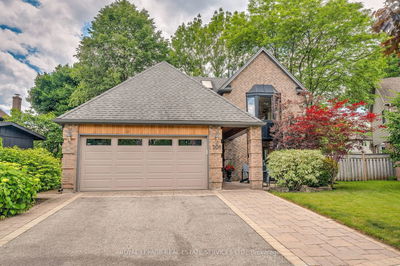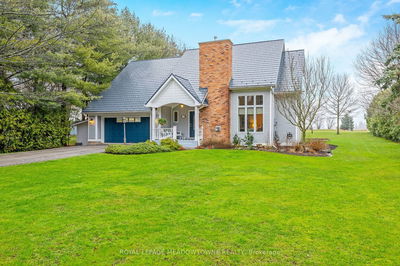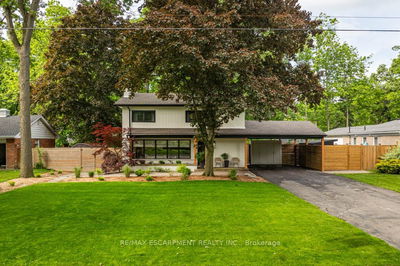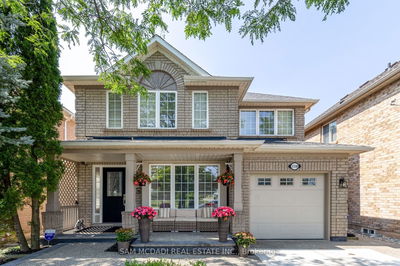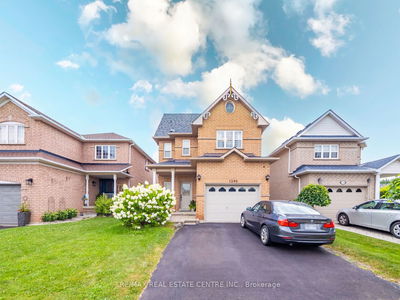This lovingly renovated & maintained 2 storey detached house in the desirable west oak trails features hardwood flooring, custom kitchen with granite countertops and stainless appliances, oversized bedrooms, upgraded trim, pot lights, 2 fire places (1 wood, 1 gas), California shutters, custom built outdoor deck with integrated hot tub and upgraded windows. Resent upgrades include: Garage door & opener, 2 Gates and New Ac (2018), Fascia, soffit, eavestrough, pipes and leaf guard through back & front of the house (2021), Fully painted garage and New Flex stone floor (2022), Longboard siding installation to front of the house, replacing all the stucco & cedar installation on top of the porch (2022), New Porch and steps (2023), New Microwave and Dishwasher (2024), Great neighbourhood and High ranking schools. YOU DON'T WANT TO MISS IT!
详情
- 上市时间: Thursday, May 02, 2024
- 城市: Oakville
- 社区: West Oak Trails
- 交叉路口: West Oak Trail & Upper Middle
- 详细地址: 1134 Glen Valley Road, Oakville, L6M 3K8, Ontario, Canada
- 客厅: Fireplace
- 厨房: Main
- 挂盘公司: Royal Lepage Real Estate Services Ltd. - Disclaimer: The information contained in this listing has not been verified by Royal Lepage Real Estate Services Ltd. and should be verified by the buyer.











