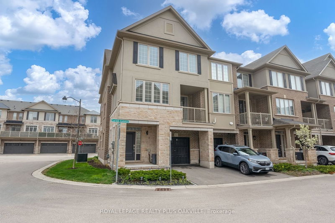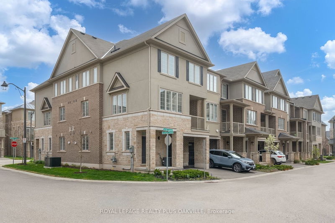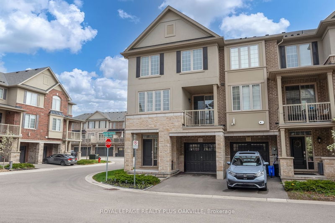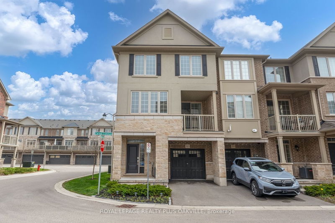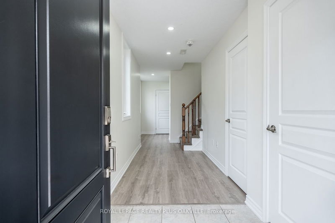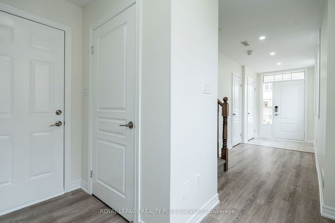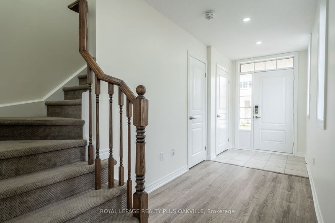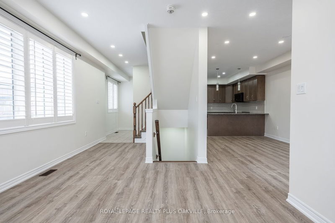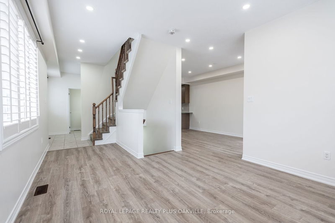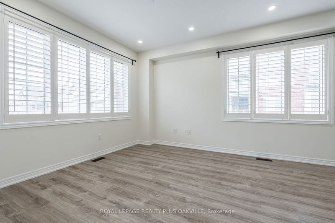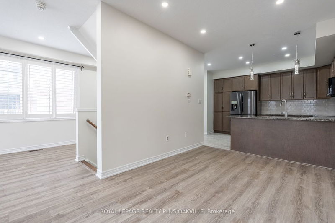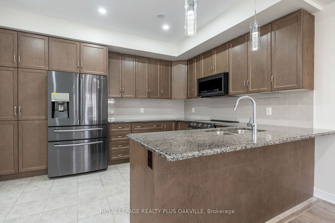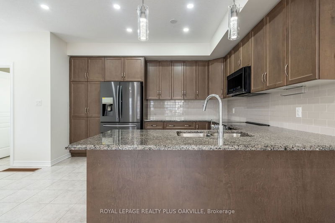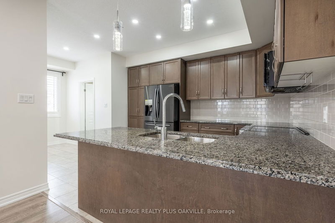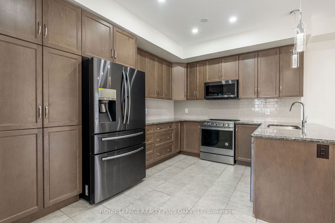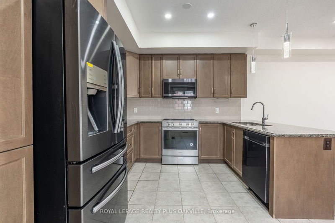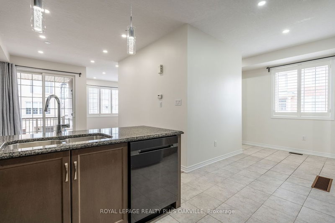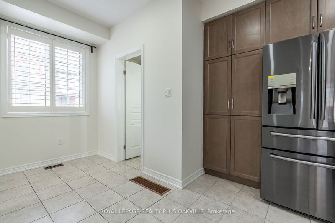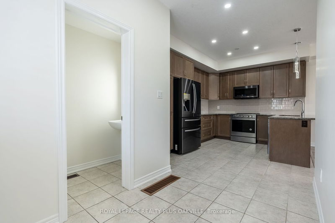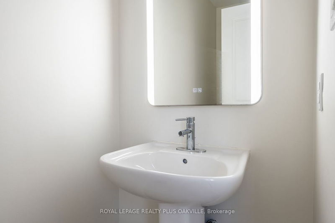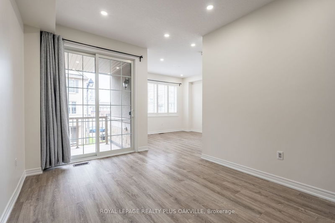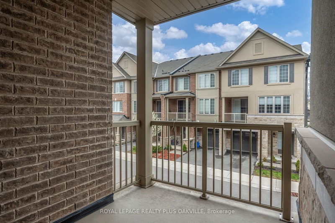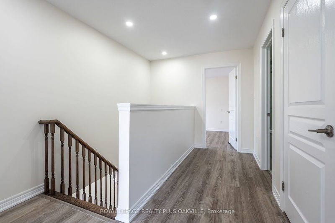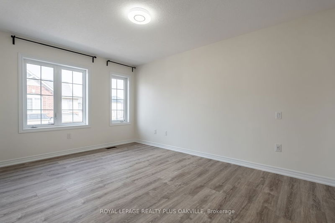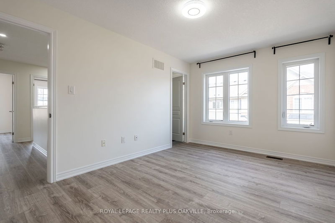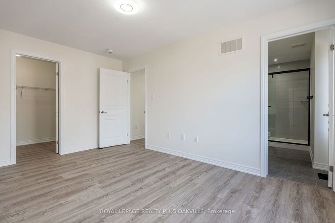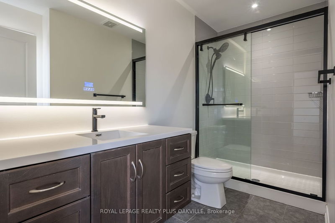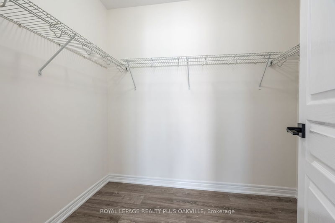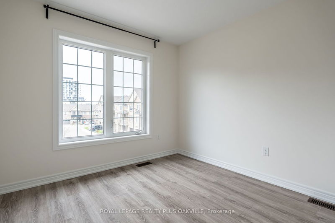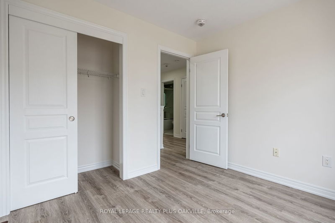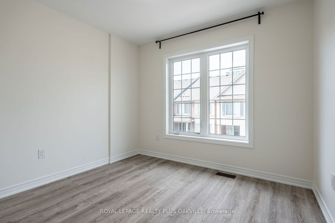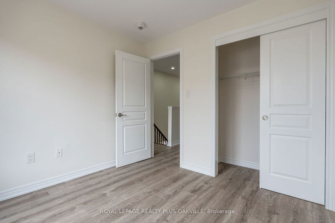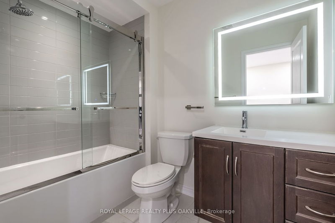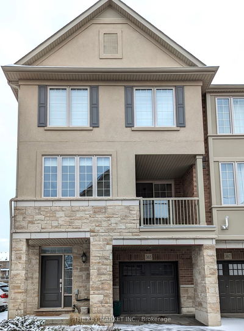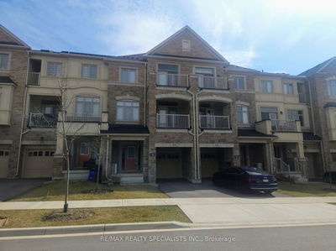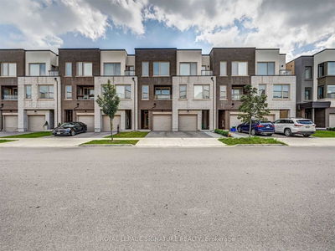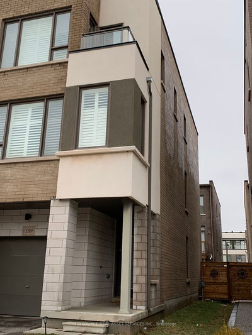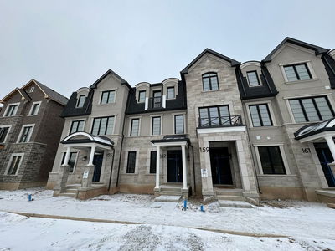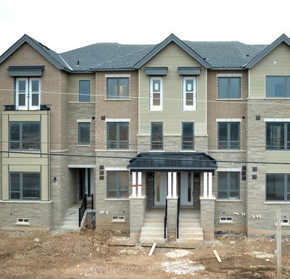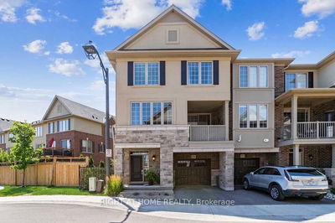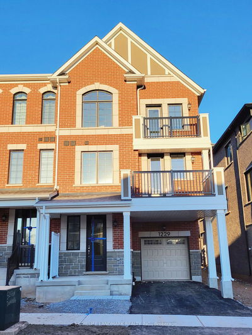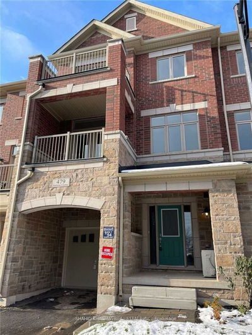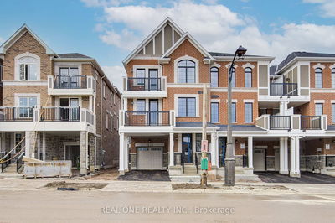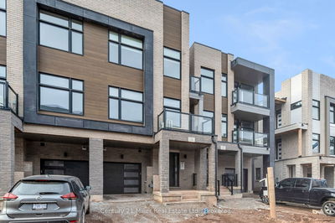Nestled in the heart of North Oakville's Prestigious Joshua Meadows, this stunning 3 story corner unit is a true gem. Boasting 3 bedrooms, 3 bathrooms, and an abundance of natural light pouring in through the large windows throughout. The main floor welcomes you with a large foyer, leading to a thoughtfully designed layout that boasts multiple closets for storage, and an inside entry from the garage for convenience. The second floor offers a chef's kitchen, featuring granite countertops, double door refrigerator along with 2 pull out freezer compartments. The South- facing balcony provides a perfect spot for your morning coffee or evening glass of wine, while the primary suite is a luxurious escape with a large walk-in closet and a 4 piece ensuite, complete with a new glass shower and quartz vanity top. 2 additional large bedrooms and another 4 piece main bath with new a glass shower offer comfort and style. This home is further enhanced with new light fixtures, pot lights and California shutters. The entire home was professionally painted in March, adding a fresh and modern touch. Walking distance to all amenities, parks, schools, trails. With major highways, hospital and more just minutes away, this is an opportunity not to be missed. Experience the best of urban living a fabulous suburban setting!!
详情
- 上市时间: Thursday, May 02, 2024
- 城市: Oakville
- 社区: Rural Oakville
- 交叉路口: Trafalgar/Dundas
- 详细地址: 3113 Cornell Common N, Oakville, L6H 0R3, Ontario, Canada
- 厨房: 2nd
- 客厅: 2nd
- 挂盘公司: Royal Lepage Realty Plus Oakville - Disclaimer: The information contained in this listing has not been verified by Royal Lepage Realty Plus Oakville and should be verified by the buyer.

