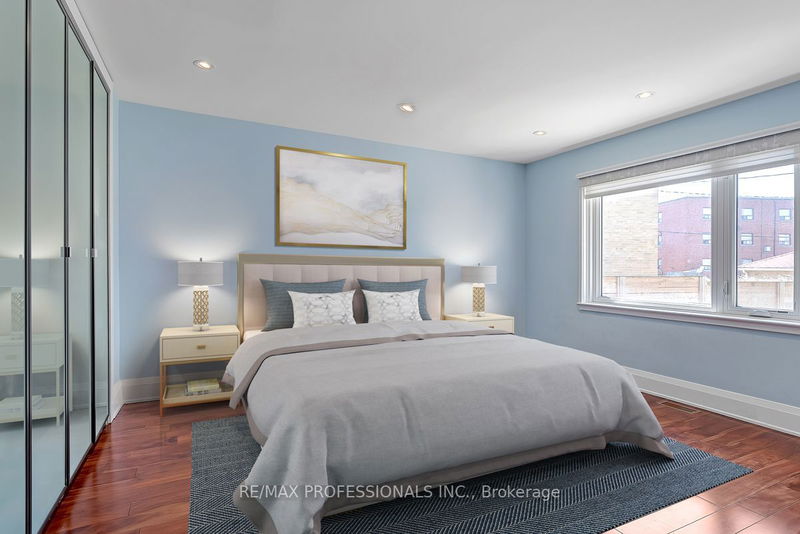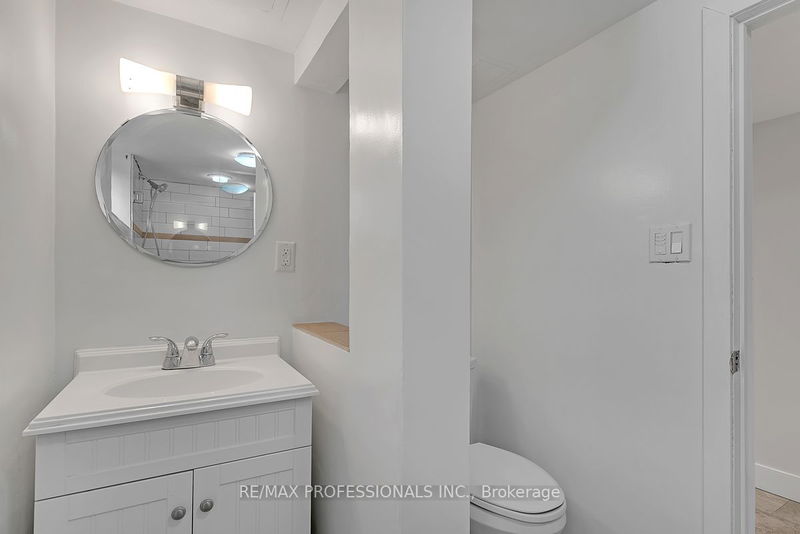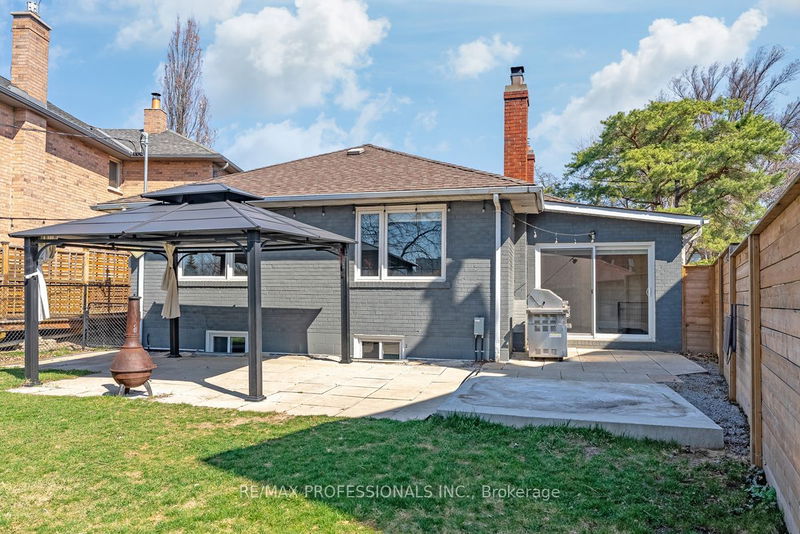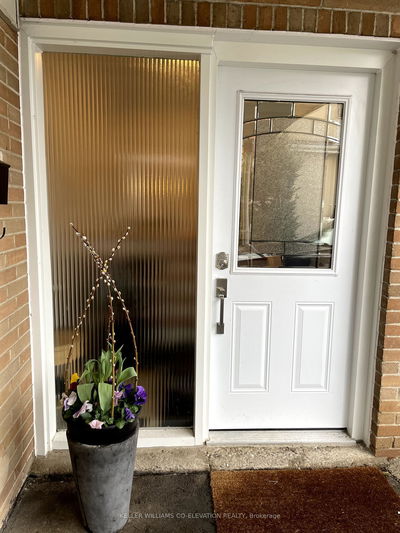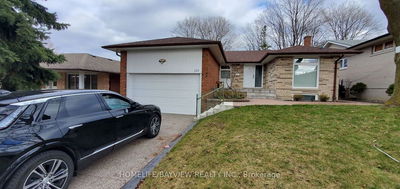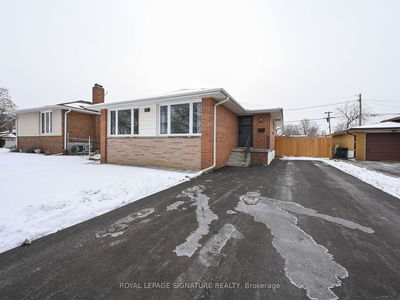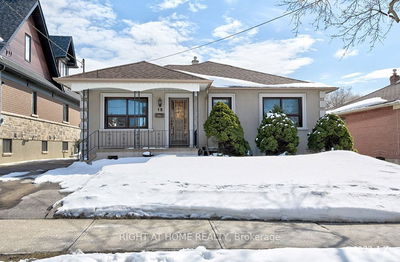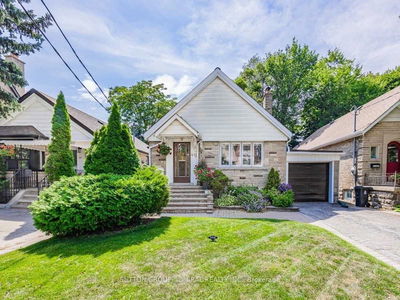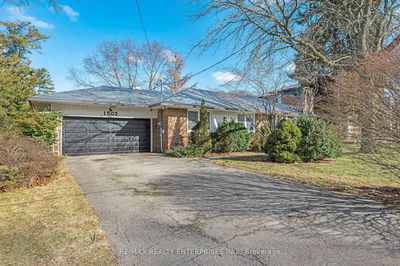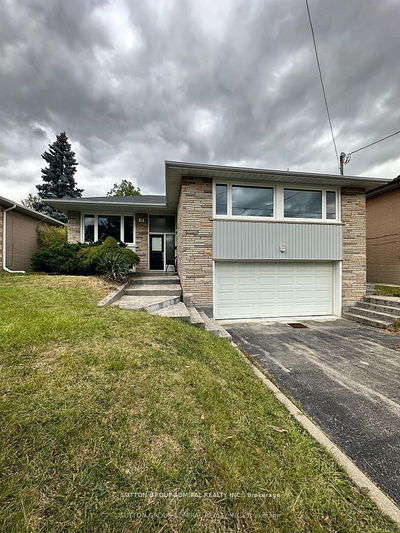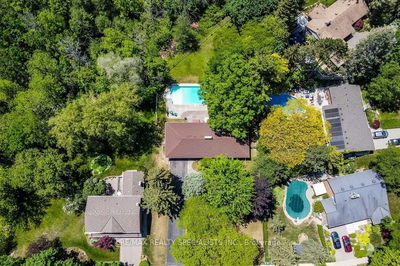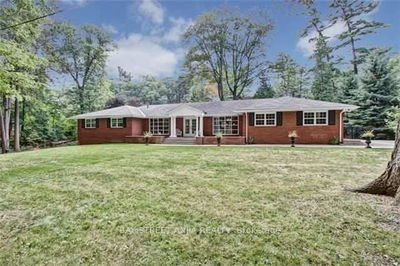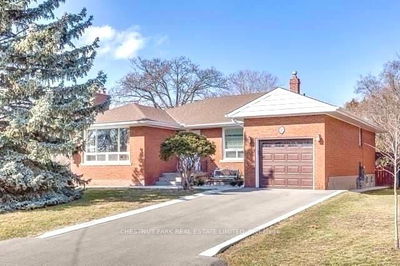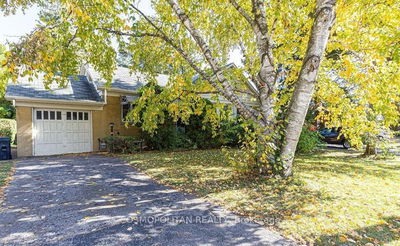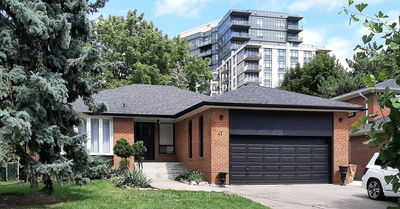Beautifully renovated, turnkey bungalow in the coveted Humber Valley Village/Chestnut Hills neighbourhood! This bright and spacious home is ideal for families or a perfect condo alternative for downsizers. The open concept main level features gleaming hardwood floors, an entertaining-sized living/dining room, a gourmet kitchen with white cabinets, granite counters stainless steel appliances, a marble backsplash and a huge island with breakfast bar, a sunken family room with a walkout to the backyard, 3 large bedrooms with pot lights and a spa-like 4 piece bathroom. Fully finished lower level with separate entrance, good ceiling height, a massive rec room with a wet bar and an electric fireplace, a 4th bedroom/office with tandem flex room, a 3 piece bathroom, a laundry room and tons of storage! Private driveway with parking for 3 cars! Well established front perennial garden. Extra deep backyard with patio, large lawn, playset and storage shed. Wonderful, family-friendly neighbourhood. Steps to Chestnut Hills Park and excellent area schools!
详情
- 上市时间: Wednesday, May 01, 2024
- 城市: Toronto
- 社区: Edenbridge-Humber Valley
- 交叉路口: Dundas St W & Islington Ave
- 客厅: Hardwood Floor, Large Window, Pot Lights
- 厨房: Centre Island, Stainless Steel Appl, Granite Counter
- 家庭房: Hardwood Floor, Sliding Doors, W/O To Patio
- 挂盘公司: Re/Max Professionals Inc. - Disclaimer: The information contained in this listing has not been verified by Re/Max Professionals Inc. and should be verified by the buyer.
















