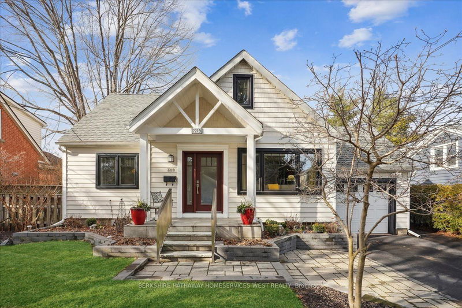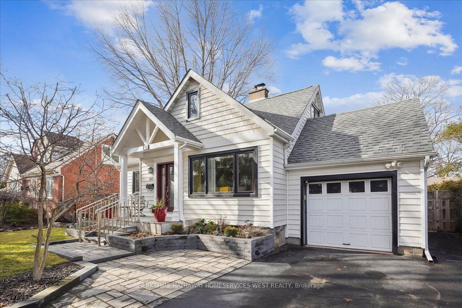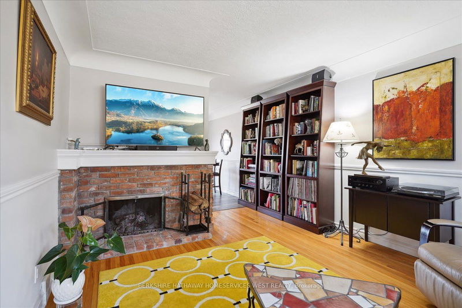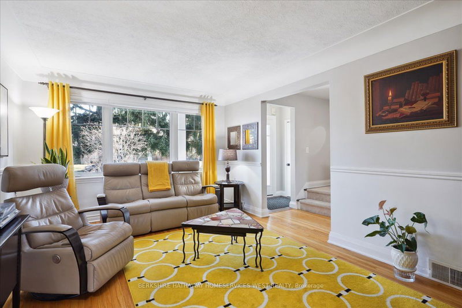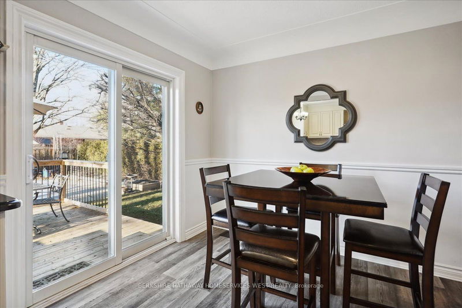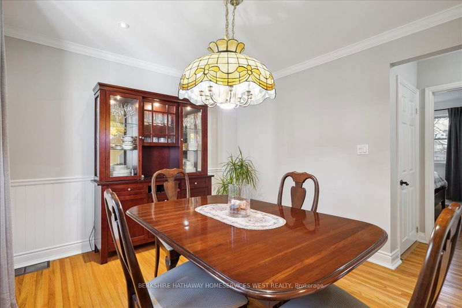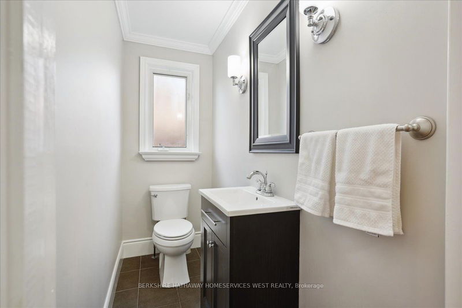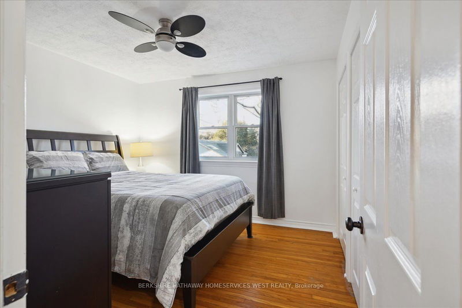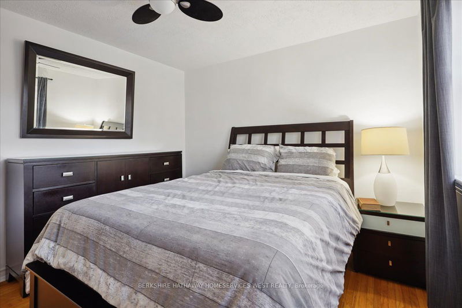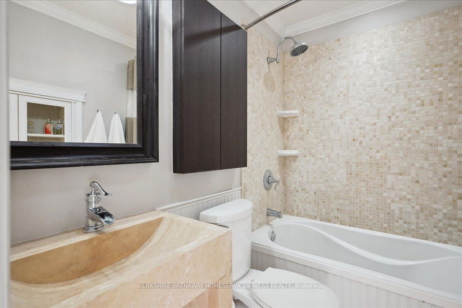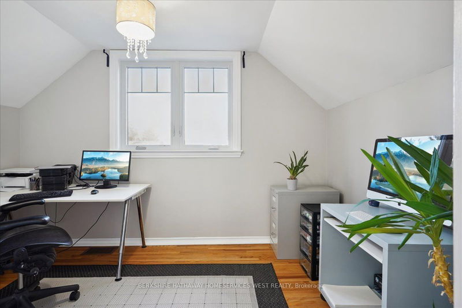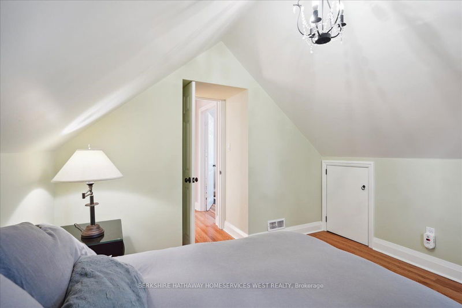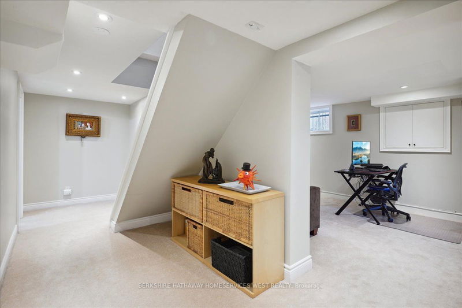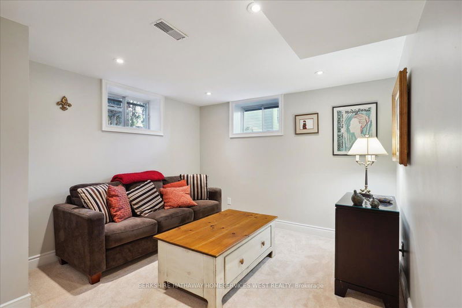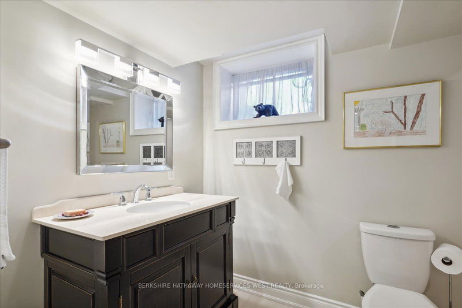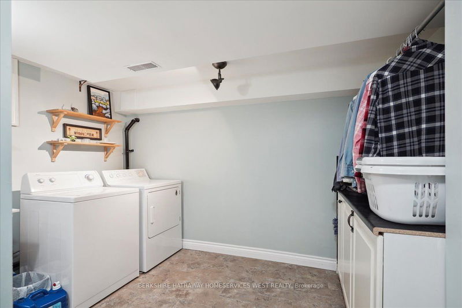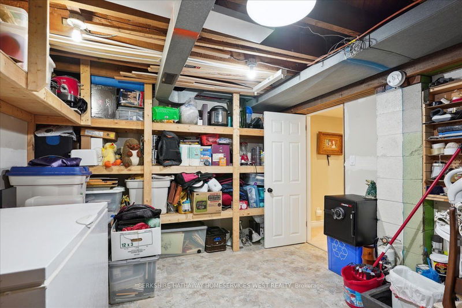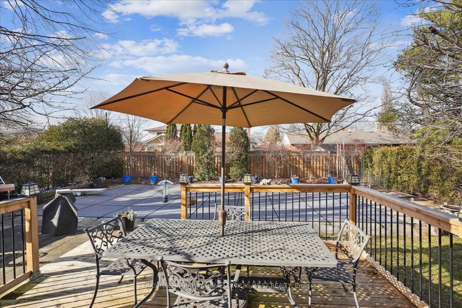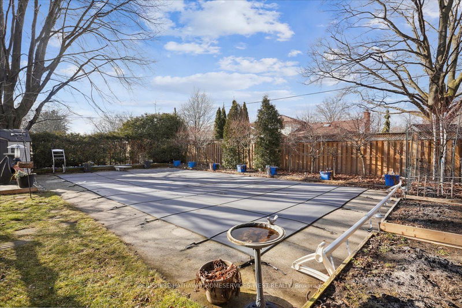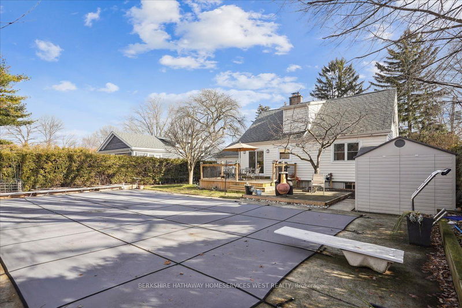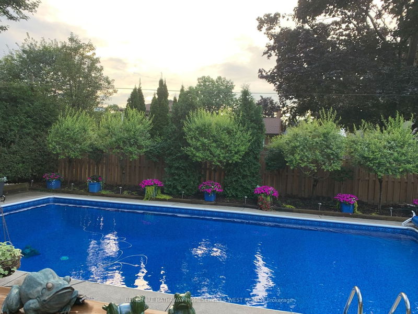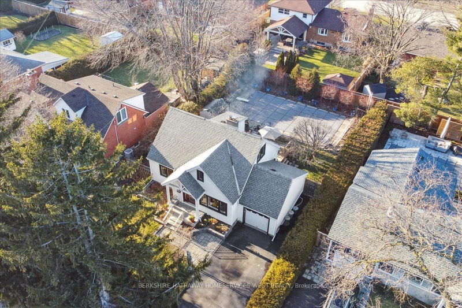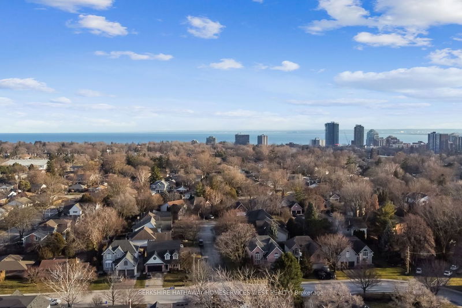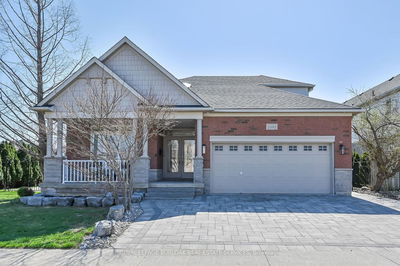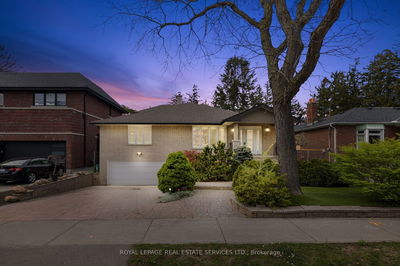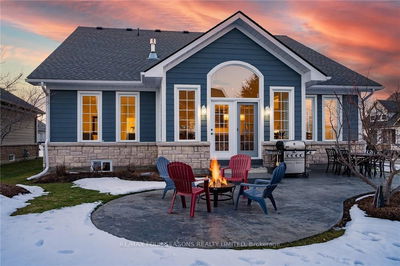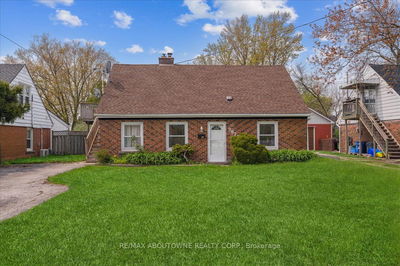Opportunity knocks to reside in the heart of Burlington's core,offering unparalleled convenience with proximity to downtown amenities,Spencer Smith Waterfront park, Burlington Beach trails,schools,public transit&easy highway access.This renovated 1.5-storey home boasts timeless charm & character, featuring a living rm w/a wood-burning fireplace,separate formal dining rm & a main floor bedrm.Stunning eat-in kitchen w/stainless steel appliances&granite counters and walkout into your own private oasis with a large deck,a in-ground pool and meticulously manicured gardens.With 3 bedrooms and a renovated 4-piece bath on the upper lvl and a lower lvl offering a recreation rm with a gas fireplace,built-in cabinetry,another 3-piece bath&a separate laundry rm,this home caters to every need. Special features include hardwood flooring,crown moulding,exterior white vinyl siding & black-trimmed windows, sprinkler system, backyard shed, along with a double driveway and stone walkways.
详情
- 上市时间: Wednesday, May 01, 2024
- 3D看房: View Virtual Tour for 2219 Deyncourt Drive
- 城市: Burlington
- 社区: Brant
- 详细地址: 2219 Deyncourt Drive, Burlington, L7R 1W2, Ontario, Canada
- 客厅: Picture Window, Fireplace, Hardwood Floor
- 厨房: Pot Lights, Stainless Steel Appl, Granite Counter
- 挂盘公司: Berkshire Hathaway Homeservices West Realty - Disclaimer: The information contained in this listing has not been verified by Berkshire Hathaway Homeservices West Realty and should be verified by the buyer.

