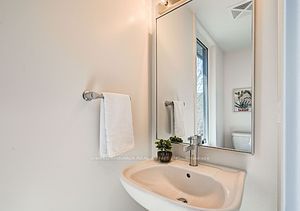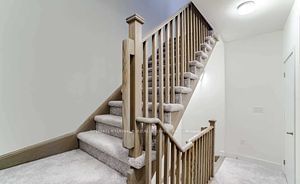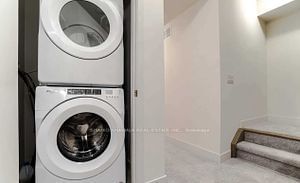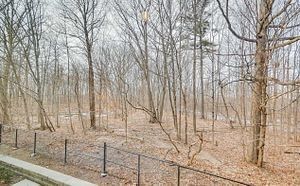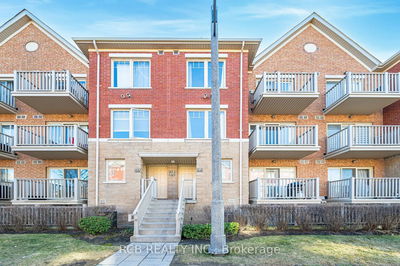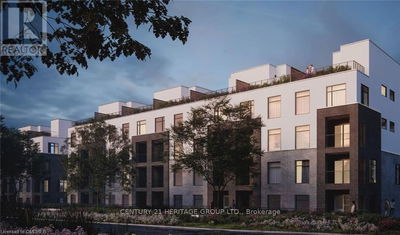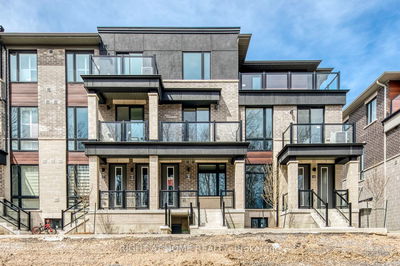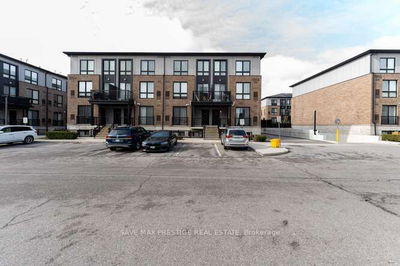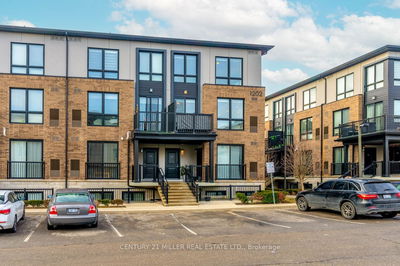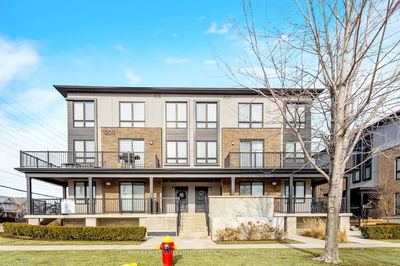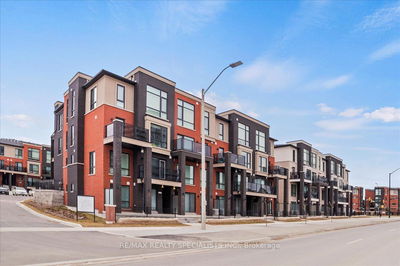Consider This A Penthouse Suite! Rare, Private Corner Unit W Complete Ravine Views Upgraded 2 Bedroom + 3 bathroom W/ Owned Parking Spot, Centrally Located In Erin Mills. This Beautiful Unit Boasts 1344Sqft serves 3 Level that gives you feel of a Town Home. 9 Ft Ceiling, Most Desired Layout**Engineered Laminate Floor Joist System & In-Suite Stacked Washer/Dryer. main Lvl offrs Well Kept Kitchen Equipped W Countertop & Built-In S/S Appliances .Open Concept Living/Dinning Rm W Pot Lights Tray Ceiling & has Lot of Windows For Abundance of Natural Light, Walk-Out To Balcony + Huge Roof Top Terrace for unobstructed Wooded Views that Overlooks Park & Tennis Court, 2nd Lvl Boast 40 Oz Carpet In All Bedrooms & Hallway. Primary Br offrs Large Closet space & 4pc Bathrms W/ quartz vanity & Glass Stand-up Shower 2nd Br with another Full 4pc Bath comes W/ A Massive Tub. Rooftop Terrace With Amazing View & Gas BBQ Hookup For Entertaining offering a remarkable living experience. Show W/Confidence
详情
- 上市时间: Tuesday, April 30, 2024
- 城市: Mississauga
- 社区: Erin Mills
- 交叉路口: Erin Mills Pkwy/The Collegeway
- 详细地址: #2-3492 Widdicombe Way, Mississauga, L5L 0B8, Ontario, Canada
- 客厅: Laminate, Combined W/Dining, Pot Lights
- 厨房: Ceramic Floor, Quartz Counter, Stainless Steel Appl
- 挂盘公司: Shahid Khawaja Real Estate Inc. - Disclaimer: The information contained in this listing has not been verified by Shahid Khawaja Real Estate Inc. and should be verified by the buyer.




