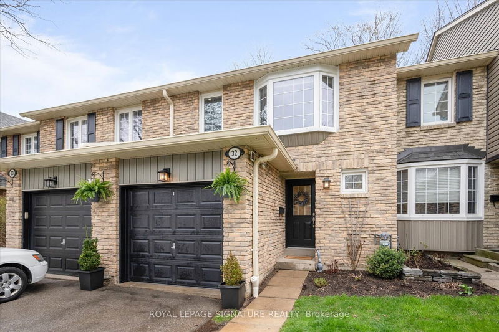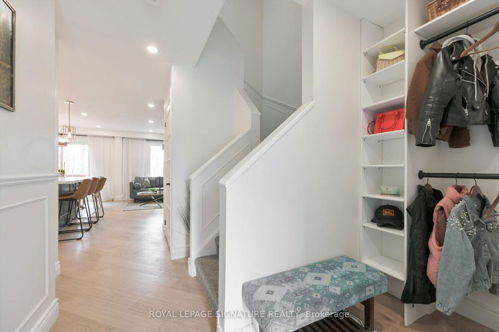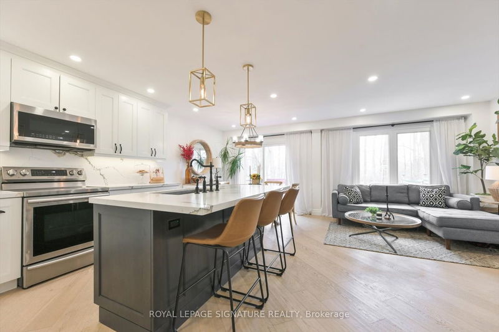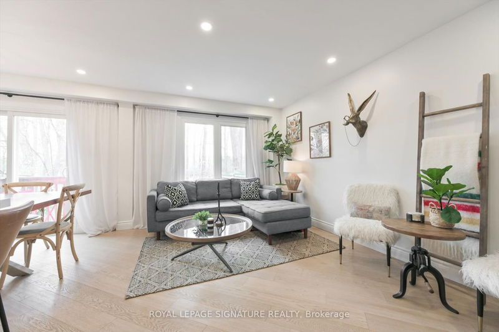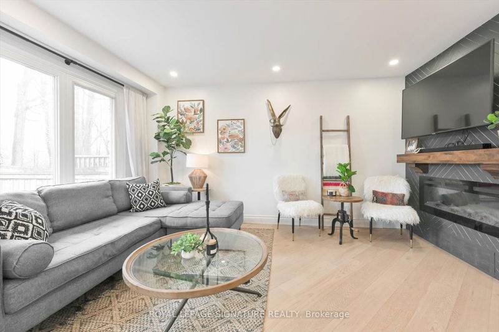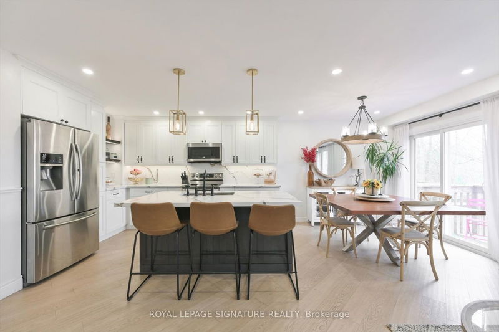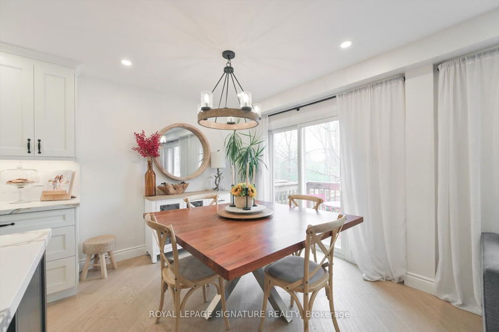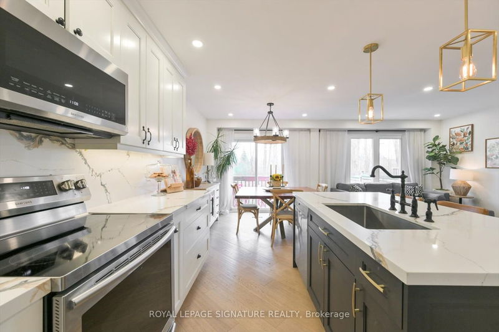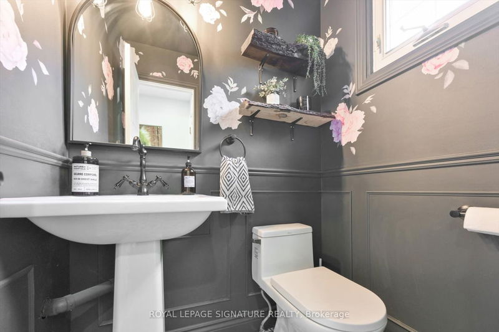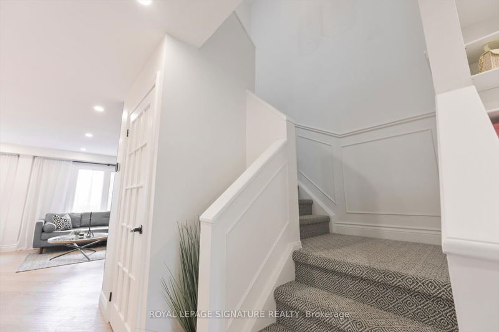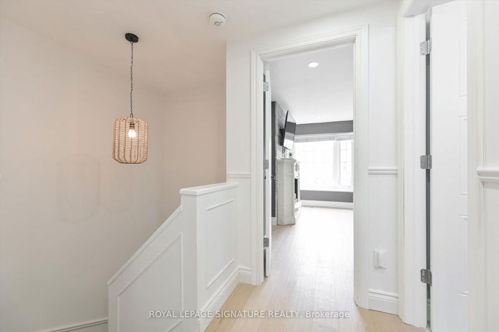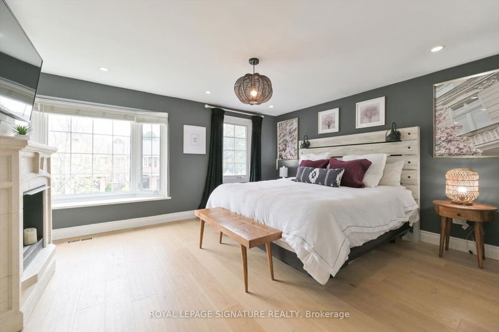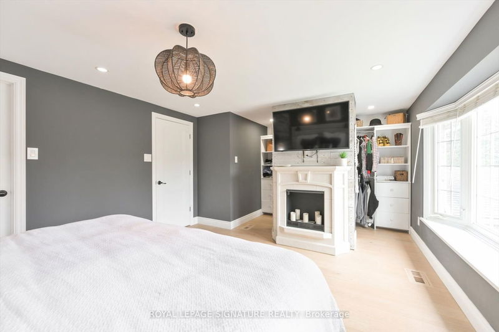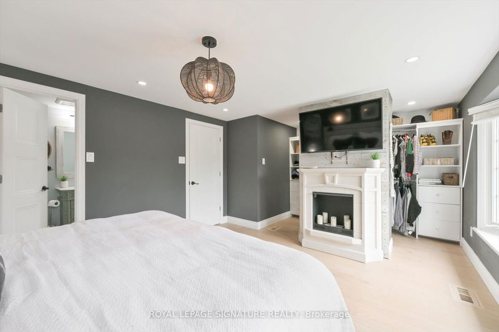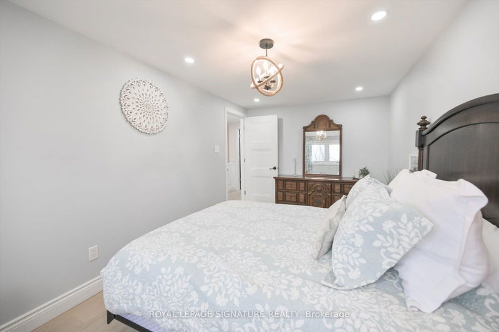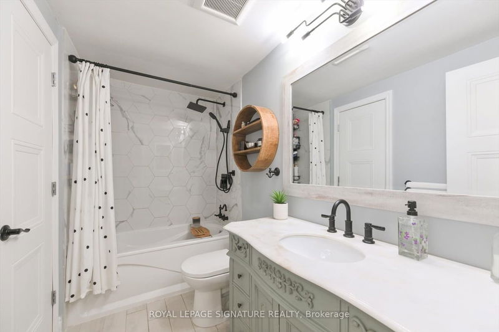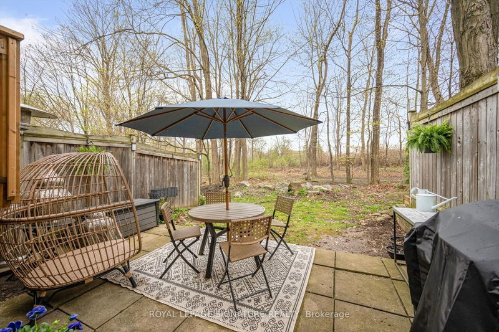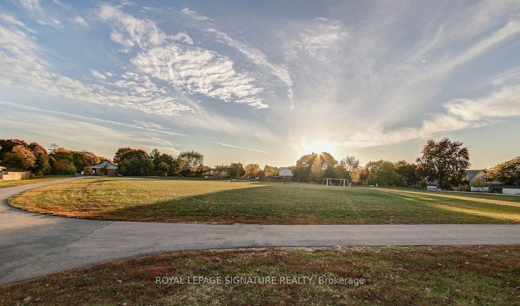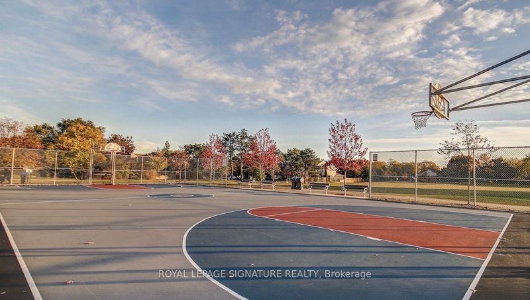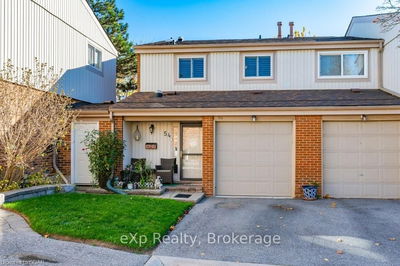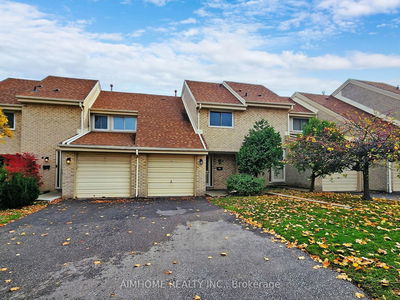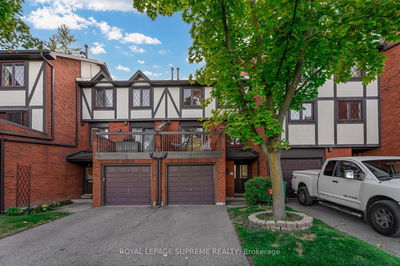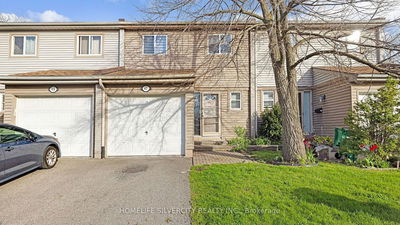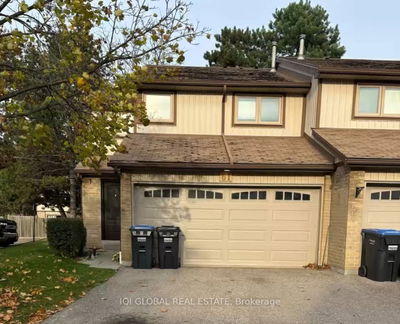Welcome to this Stunning fully renovated 3-bedroom Townhouse in the sought-after Erin Mills neighbourhood. Backing on to tranquil forested ravine, connecting to endless walking trails. Custom Open concept kitchen perfect for entertaining with large eat-in island, quartz countertops, backsplash and premium brass faucet & hardware. Exquisite Engineered hardwood floor throughout. Enjoy the spacious Primary bedroom, with cozy fireplace offering a tranquil retreat. Garage with built-in 2nd level storage. Backyard oasis overlooking ravine/green space and a sizeable playground, Splash pad, Basketball Court, Soccer Fields & Ice Rink. Conveniently located near To Bike Trails, Erin Mills Town Centre, Hospital, Clarkson and Erindale Go Transit, Utm, Hwy 403 & Much More. Family Friendly Neighbourhood with Mature Trees & Plenty of Visitor Parking. Shows Beautifully. Come See for Yourself!!
详情
- 上市时间: Tuesday, April 30, 2024
- 3D看房: View Virtual Tour for 32-2766 Folkway Drive
- 城市: Mississauga
- 社区: Erin Mills
- 详细地址: 32-2766 Folkway Drive, Mississauga, L5L 3M3, Ontario, Canada
- 厨房: Hardwood Floor, Centre Island, Open Concept
- 客厅: Hardwood Floor, Picture Window, O/Looks Dining
- 挂盘公司: Royal Lepage Signature Realty - Disclaimer: The information contained in this listing has not been verified by Royal Lepage Signature Realty and should be verified by the buyer.


