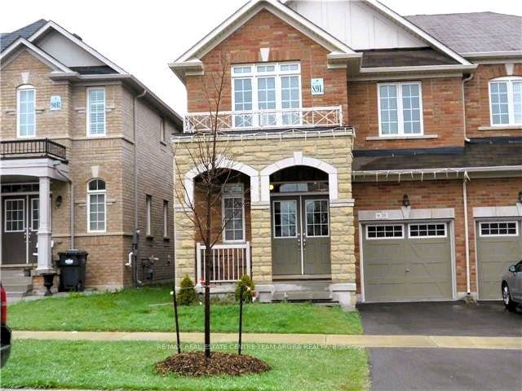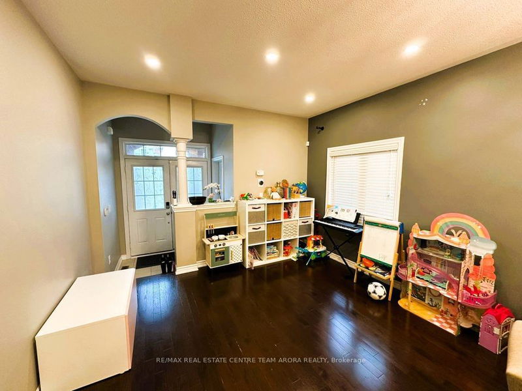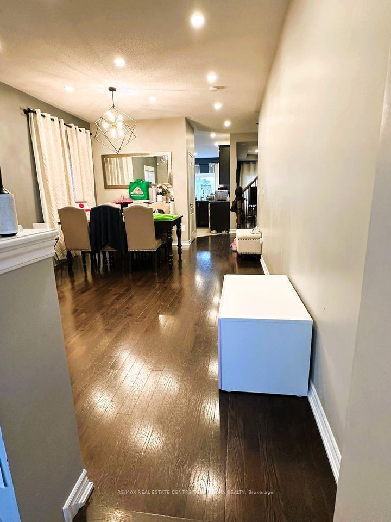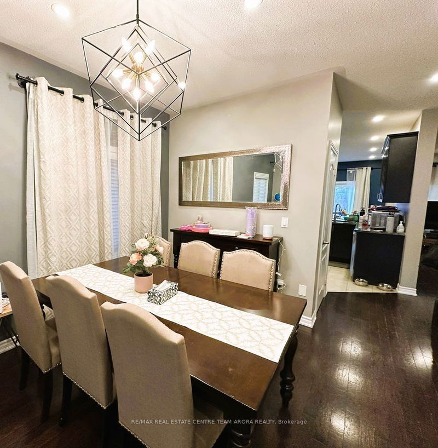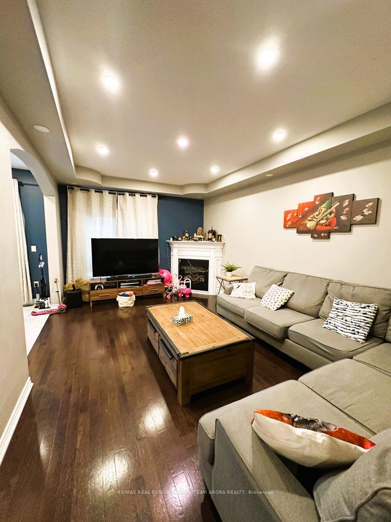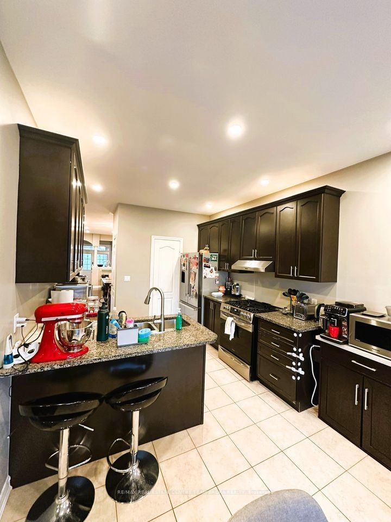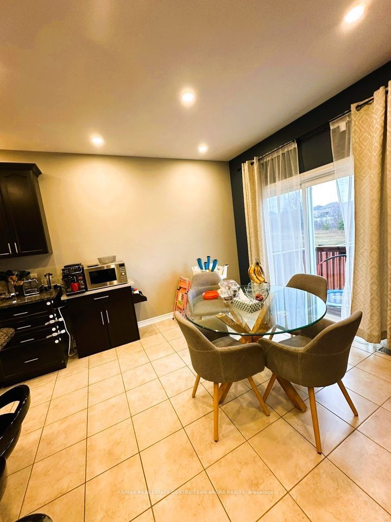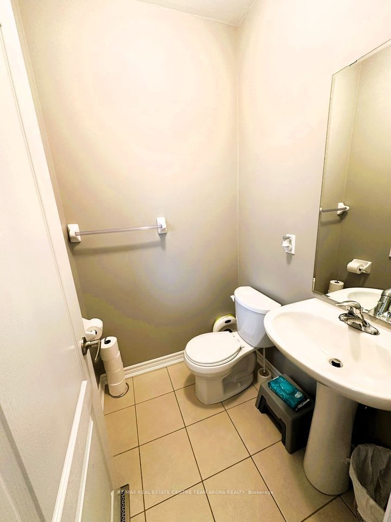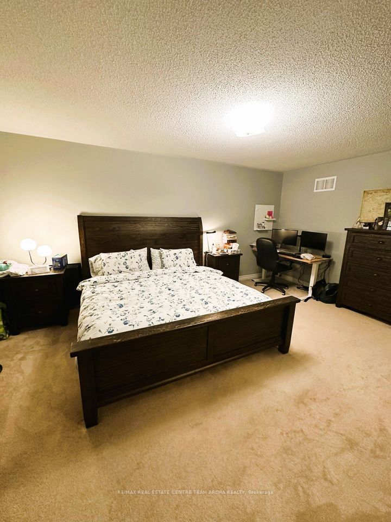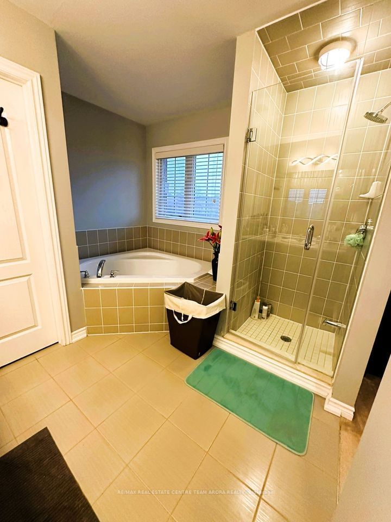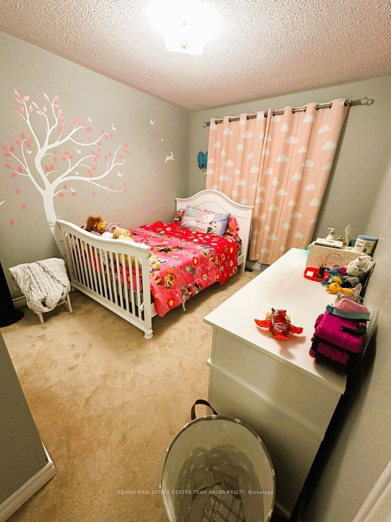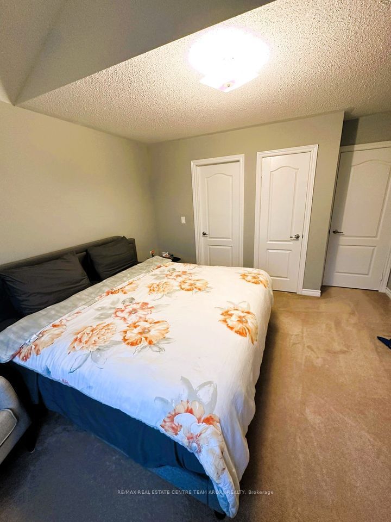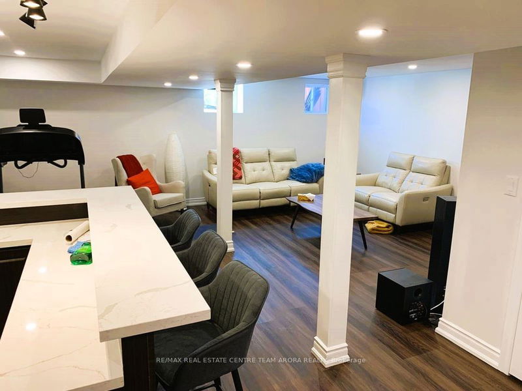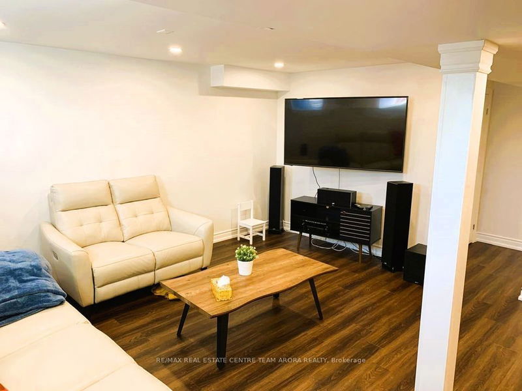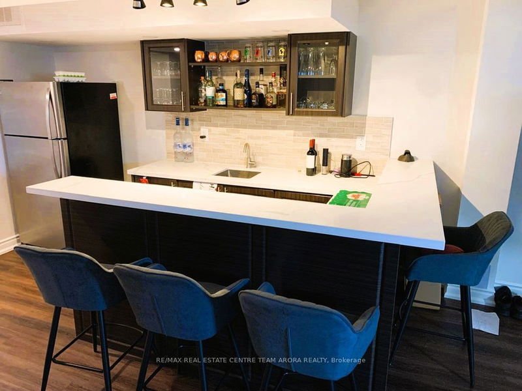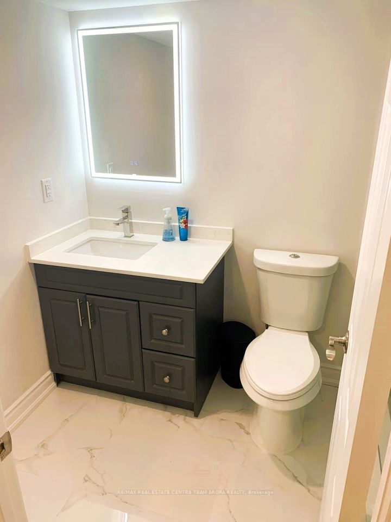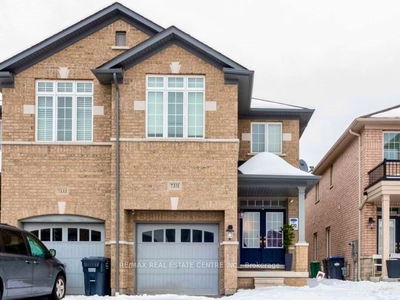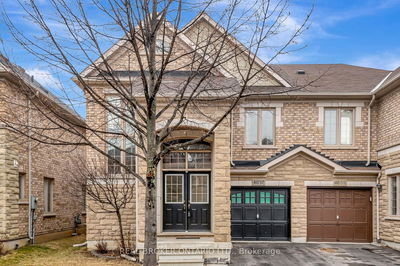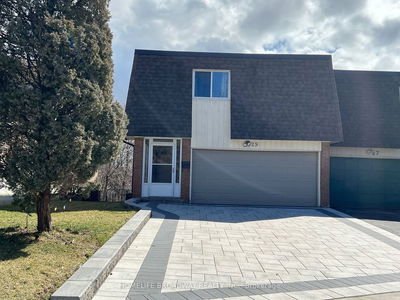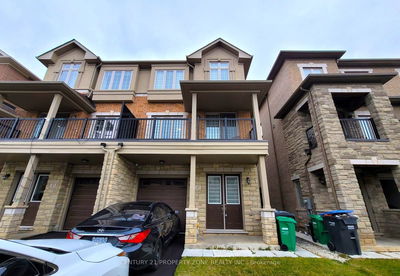Don't miss out on this fantastic opportunity to rent this Immaculate 4 Bdrm & 4.5 Wshrm Spacious Semi Detached, Located in the most desirable area of Credit Valley, at the border of Brampton & Mississauga. Impressive Dbl Door Entry to a Spacious Foyer. Main Floor features Living Room combined W/ Dining Room. 9Ft Ceiling & Hardwood Flooring throughout on the Main Floor. Family Room W/ Gas Fireplace and Look out to Backyard. Good size Kitchen W/Stainless Steel Appliances, ample cabinets & Pantry, sleek countertops, perfect for preparing delicious meals and entertaining guests. Walk Out to Backyard from breakfast area. Primary Bedroom W/4Pc Ensuite, W/I Closet & Window. The 3 other great sized bedrooms W/2 other full bathrooms. Laundry on the main Floor finish off the second floor. finished rec room in basement with a 4pc bathroom. Fully Finished Rec Room in Basement W/ Full 3pc bath. Fenced Backyard for barbeque with family and friends. 2 Car Parking. Tenant To Pay For All Utilities, Hot Water Heater Rental, Cable, Internet. Refundable Deposit of $500 to cover the cost of replacing the keys, last month utilities and any damages.
详情
- 上市时间: Monday, April 29, 2024
- 城市: Brampton
- 社区: Credit Valley
- 交叉路口: James Potter Rd / Bonnie Braes Dr
- 客厅: Hardwood Floor, Combined W/Dining
- 家庭房: Hardwood Floor, Gas Fireplace
- 厨房: Ceramic Floor, Pantry
- 挂盘公司: Re/Max Real Estate Centre Team Arora Realty - Disclaimer: The information contained in this listing has not been verified by Re/Max Real Estate Centre Team Arora Realty and should be verified by the buyer.

