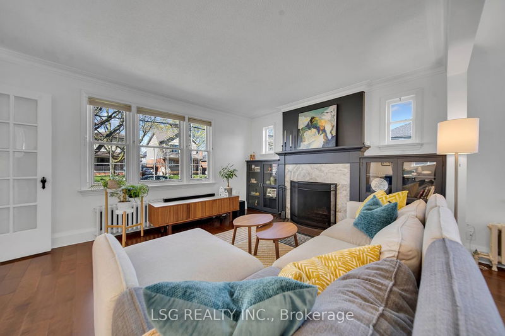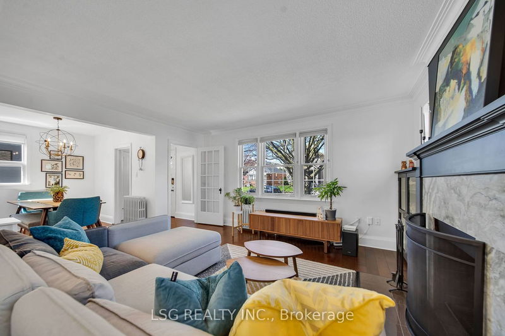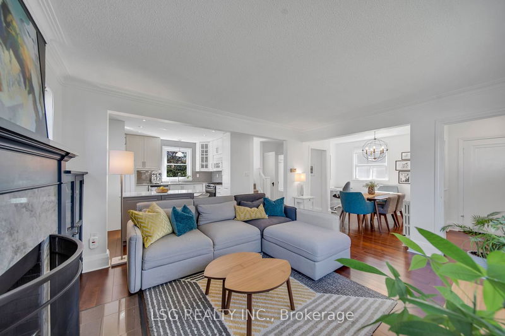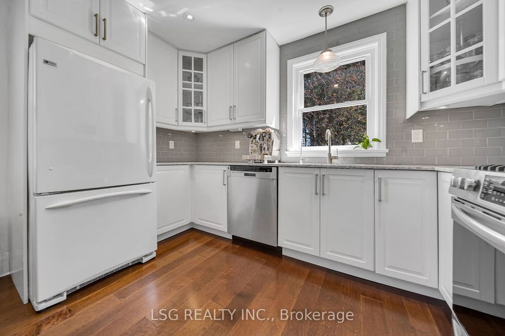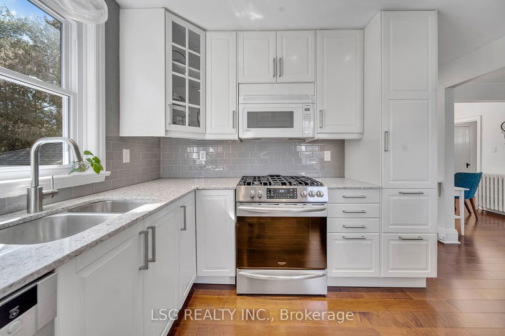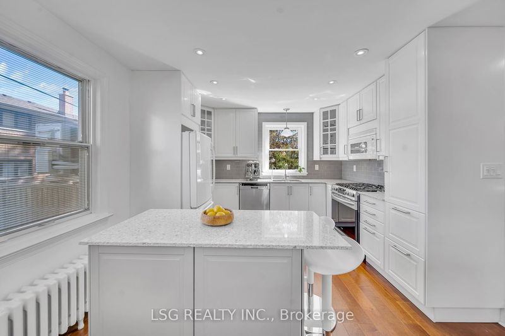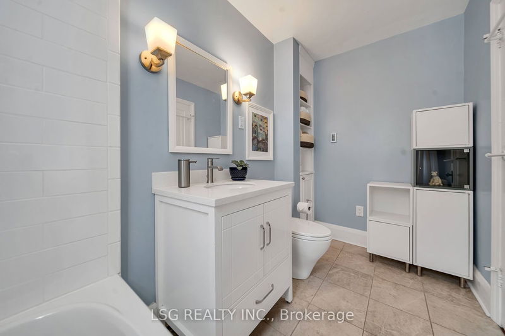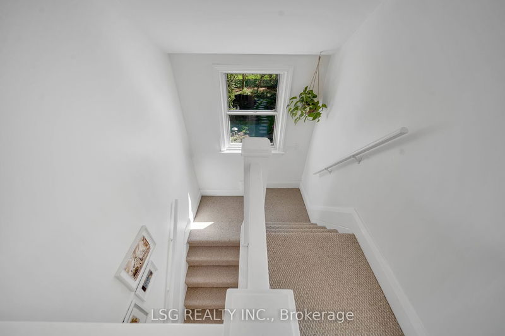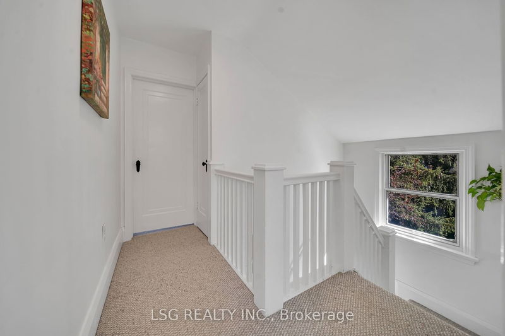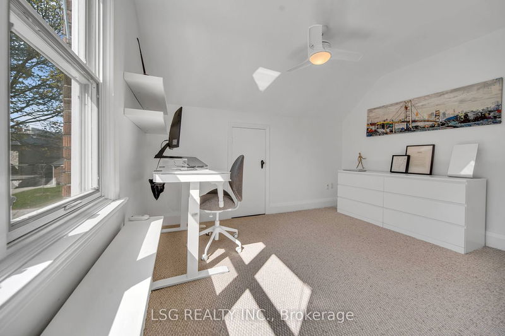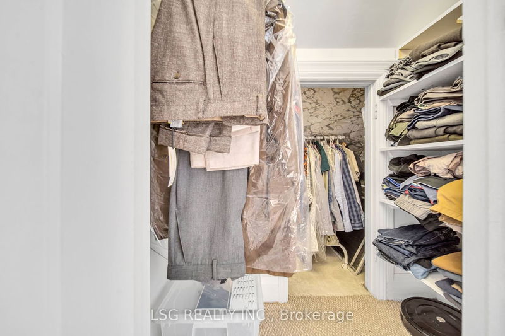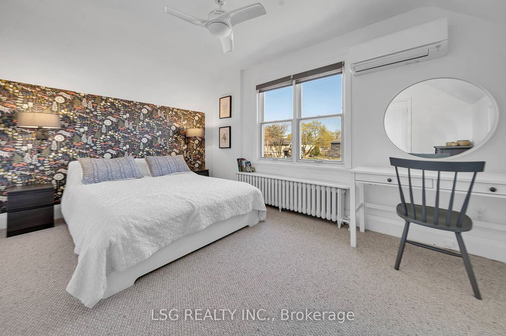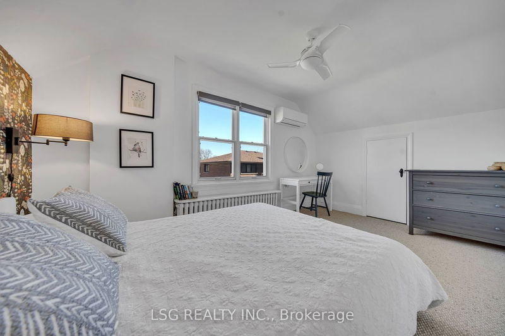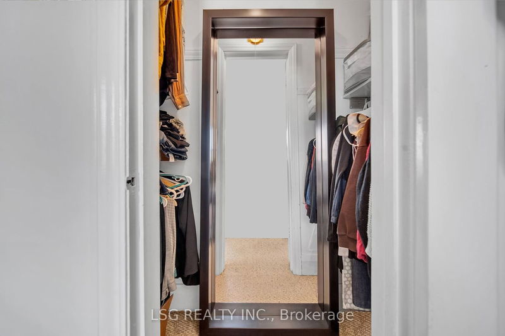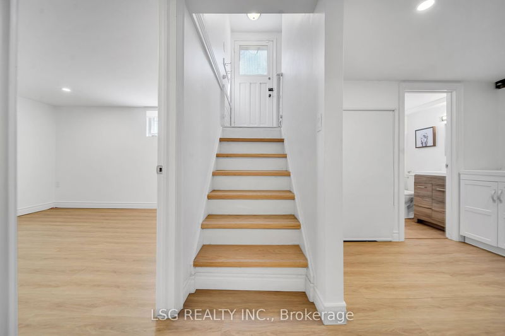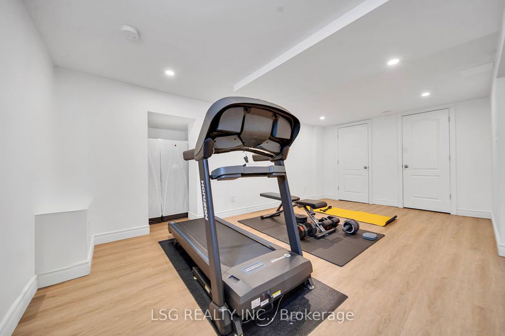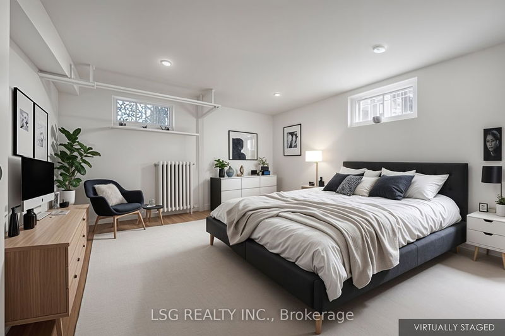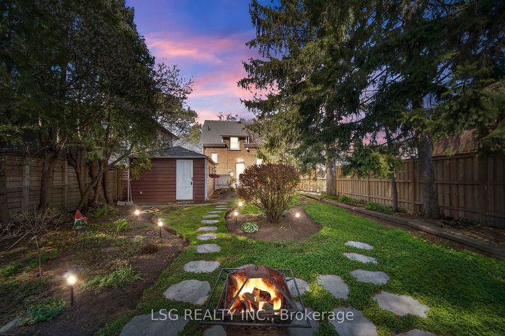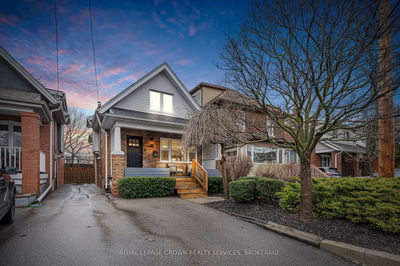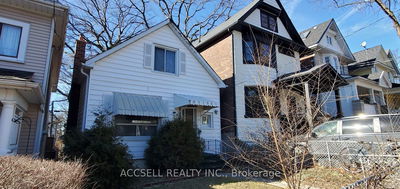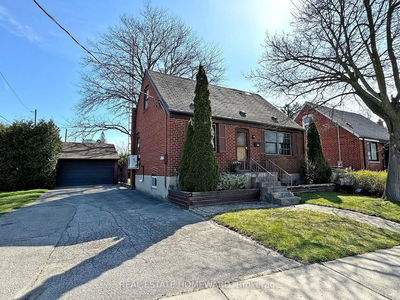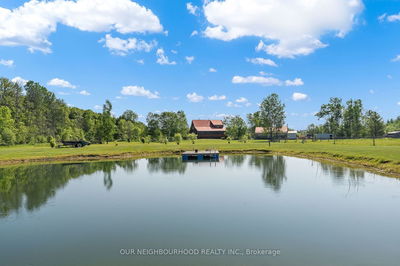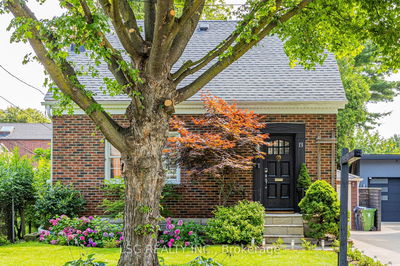Nestled in Toronto's sought-after Stonegate-Queensway neighbourhood, 13 Berl Ave is a treasure waiting to be discovered! This charming 1-1/2 story home blends timeless design with modern functionality, offering a serene oasis amidst the city. As you step onto the property, the flawless 40 x 120 feet lot whispers the promise of potential. The existing structure welcomes you with a handsome brick facade and a beautifully landscaped garden that sets the stage for what lies within. The heart of this home beats in the open-concept living space, where hardwood floors gleam beneath sunlit windows and a wood-burning fireplace adds warmth to cozy evenings. The dining room, with a chic chandelier, invites gatherings, while the adjacent contemporary kitchen boasts quartz counters, sleek appliances, a centre island, and breakfast bar -- perfect for both casual meals and upscale entertaining. The bedrooms offer a sanctuary of peace with soft carpeting and gentle lighting, each boasting spacious closets. The home's versatility shines in the finished basement, complete with a separate entrance, ideal for a fitness studio, guest quarters, or a recreational haven. The secluded backyard is an enchanting escape, with mature trees, vibrant birdlife and a stone pathway evoking a cottage-like ambiance, perfect for summer barbecues and twilight stargazing. The long private driveway and detached garage provide ample parking for up to five vehicles. Proximity to top-tier schools such as Norseman JMS and Etobicoke CI ensures educational excellence, making it an undeniable choice for families. The neighbourhood vibrates with community spirit, green spaces, and convenient access to local amenities, dining, shopping, public transit, and more. 13 Berl Ave is more than a home -- it's a canvas for your future, offering endless possibilities to live, rent, renovate, or build anew. Let the journey to your next chapter begin!
详情
- 上市时间: Monday, April 29, 2024
- 3D看房: View Virtual Tour for 13 Berl Avenue
- 城市: Toronto
- 社区: Stonegate-Queensway
- 详细地址: 13 Berl Avenue, Toronto, M8Y 3C3, Ontario, Canada
- 客厅: Hardwood Floor, Large Window, Fireplace
- 厨房: Hardwood Floor, Quartz Counter, Centre Island
- 挂盘公司: Lsg Realty Inc. - Disclaimer: The information contained in this listing has not been verified by Lsg Realty Inc. and should be verified by the buyer.








