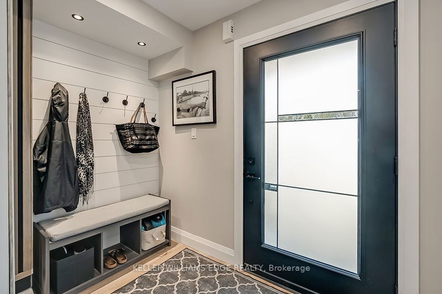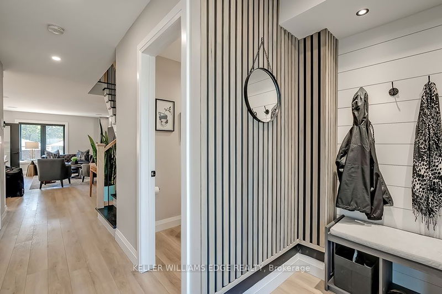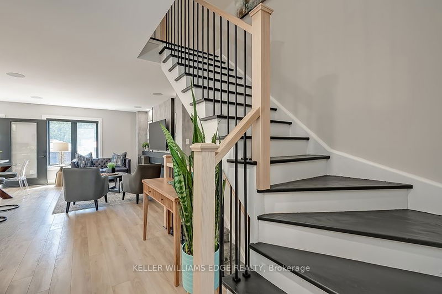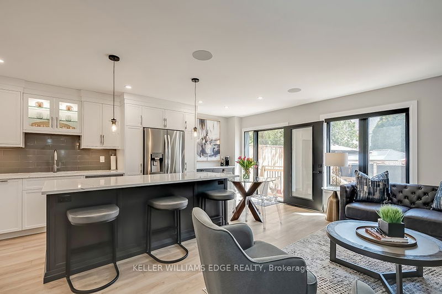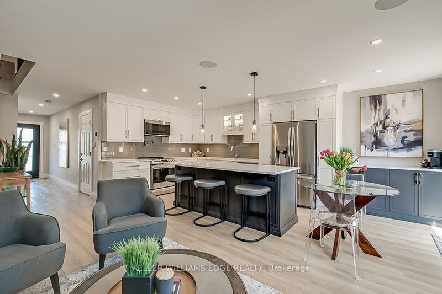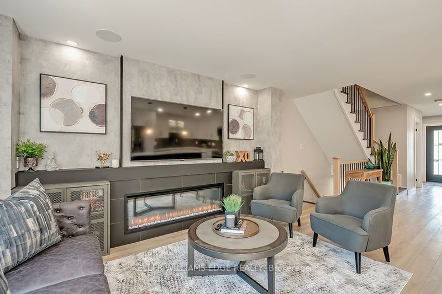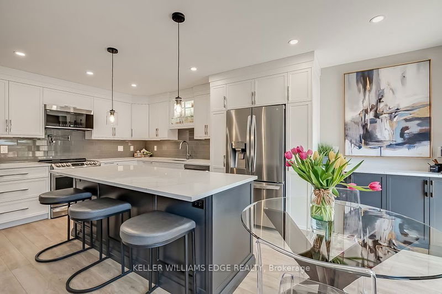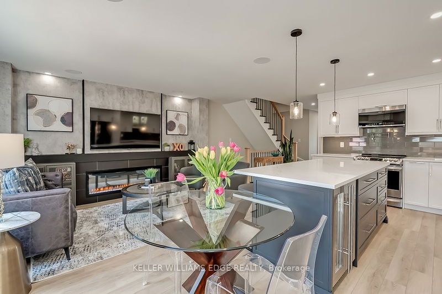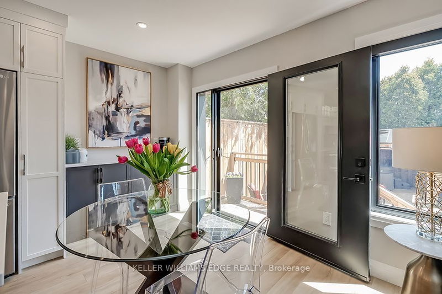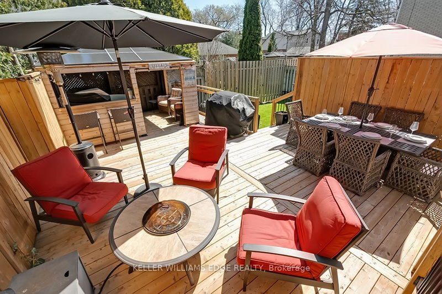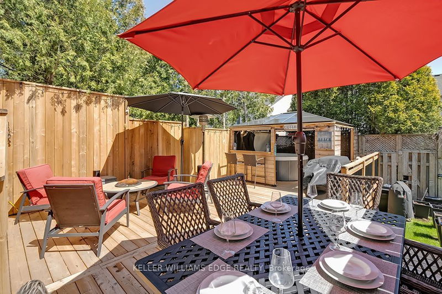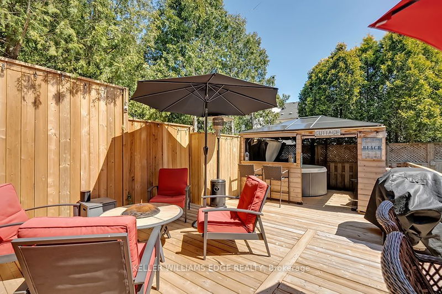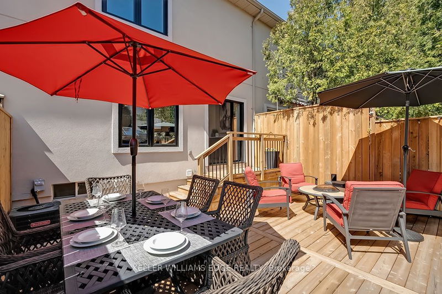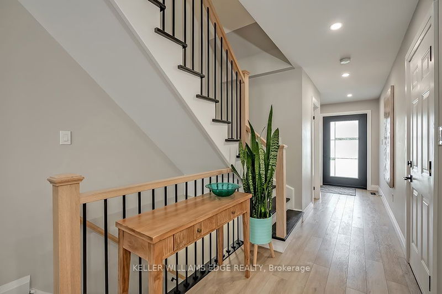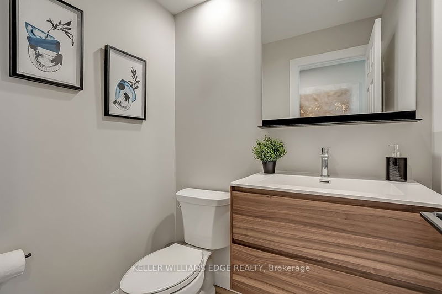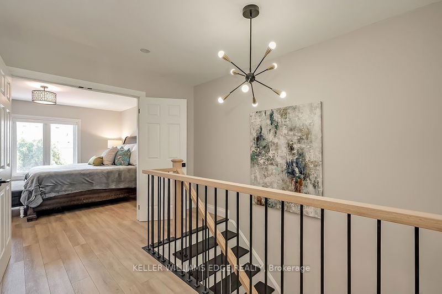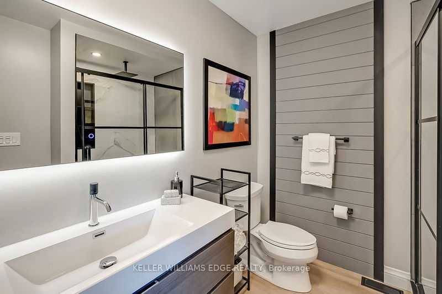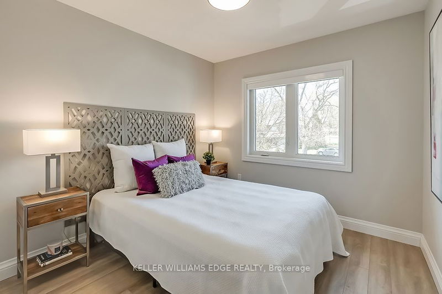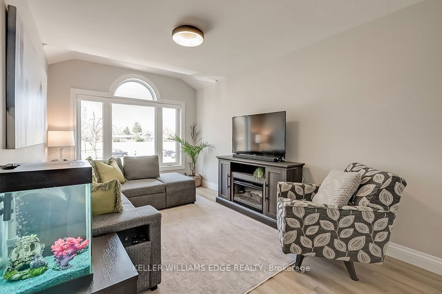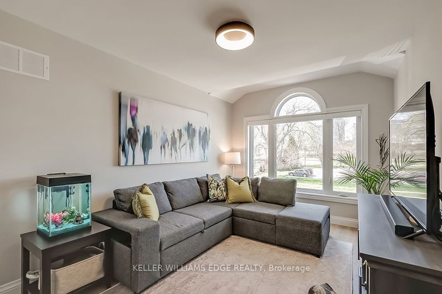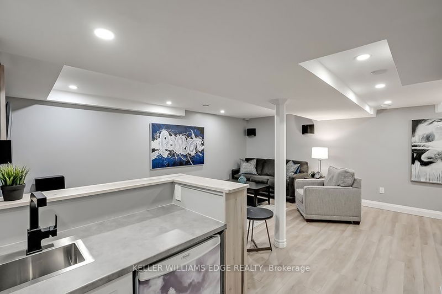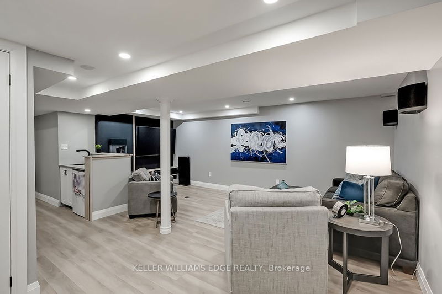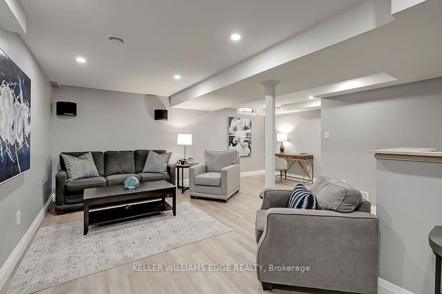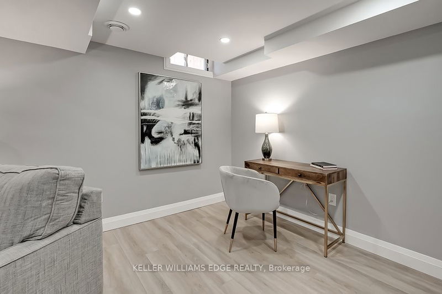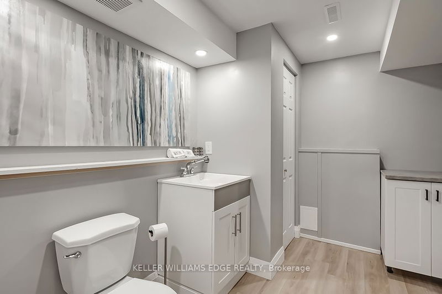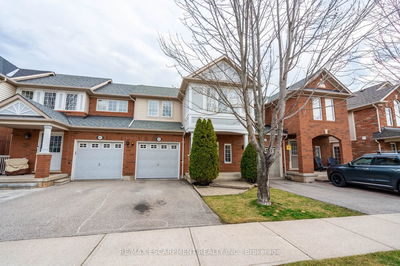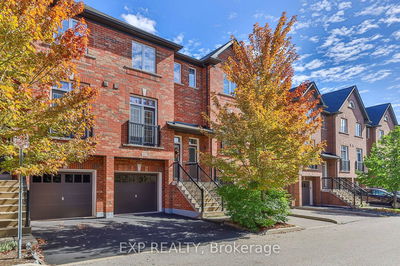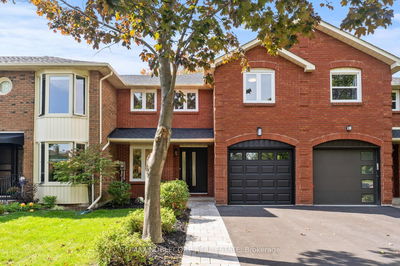STUNNING FREEHOLD TOWNHOUSE SOUTH BURLINGTON. Offers 3 bed, 2 full & 2 half baths, 1850sqft (incl bsmt), fully updated throughout, ESA electrical permitted and approved (22/23). The bright and spacious main flr feats an open concept kitch & living rm w cozy fireplace, wall units w custom wall treatments & b/i speakers. The chef inspired kitch has custom cabinetry, s/s appliances, prem quartz countertops, oversized island & separate coffee bar. Walk out the lrg patio dr to the spacious deck w gazebo, hot tub & mature trees. Finishing off the main flr is a 2pc bath & inside entry from the lrg single car garage. The upper lvl feats a primary suite w dbl dr entrym w/i closet & spa-inspired 3pc ensuite w lrg glassed shower. Two generously sized bedrms, 4 pc bath & bedrm lvl laundry. The finished lower lvl offers a spacious rec rm, wet bar & 2pc bath. New windows, pot lights, vinyl flring & custom blinds. 2 car parking in lrg driveway w bonus free public parking across.
详情
- 上市时间: Monday, April 29, 2024
- 3D看房: View Virtual Tour for B-2116 Prospect Street
- 城市: Burlington
- 社区: Brant
- 详细地址: B-2116 Prospect Street, Burlington, L7R 1Y9, Ontario, Canada
- 客厅: Ground
- 厨房: Ground
- 挂盘公司: Keller Williams Edge Realty - Disclaimer: The information contained in this listing has not been verified by Keller Williams Edge Realty and should be verified by the buyer.



