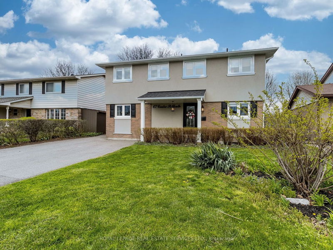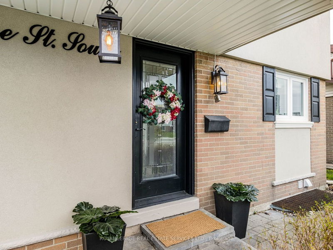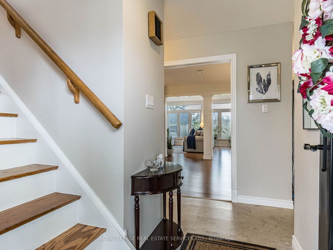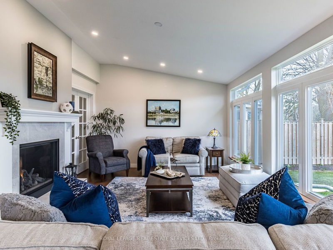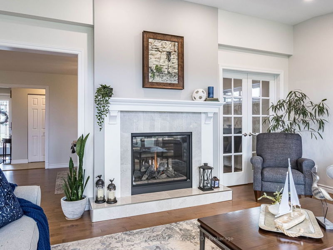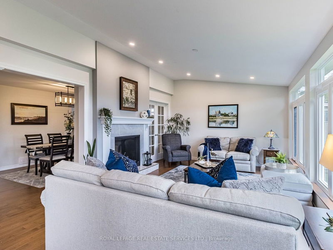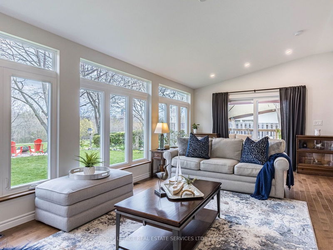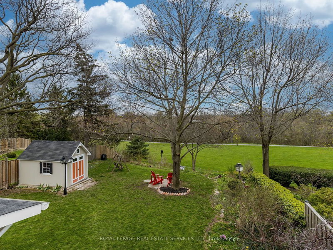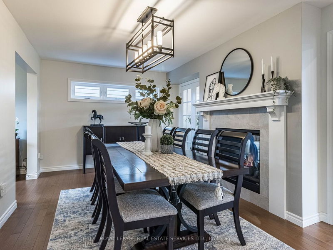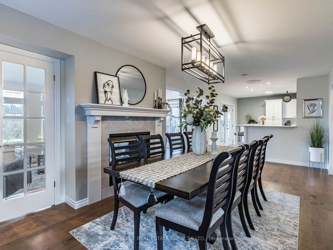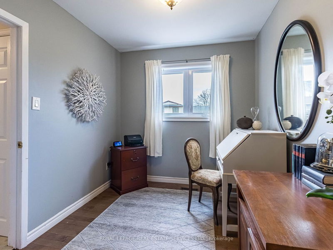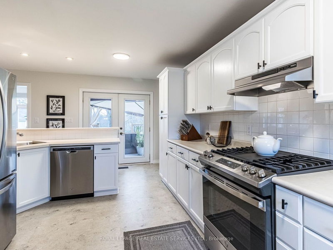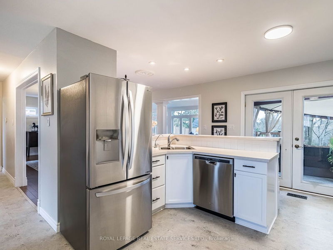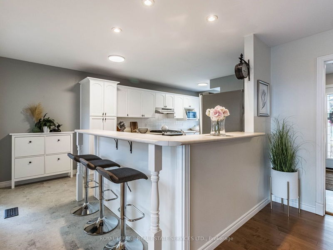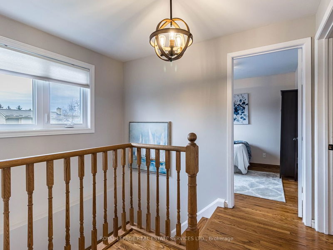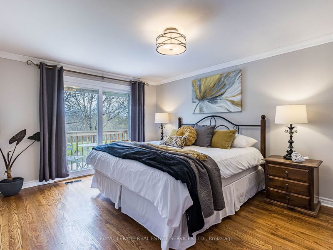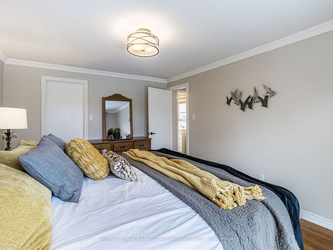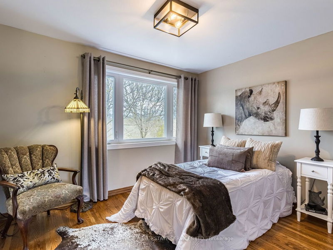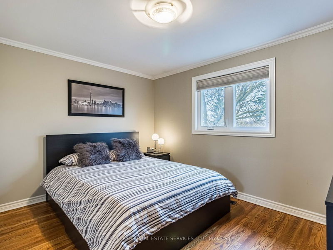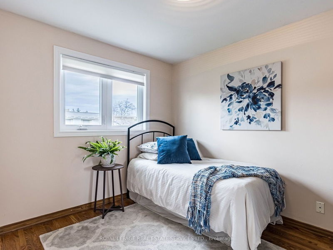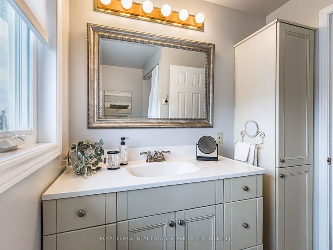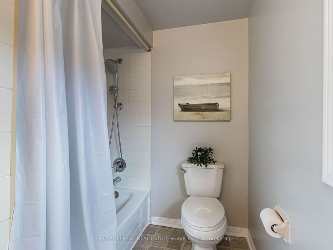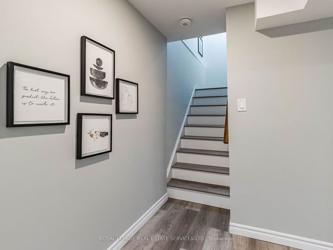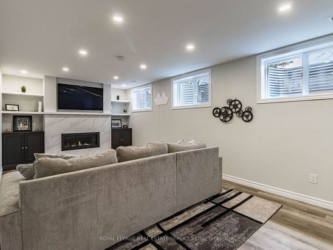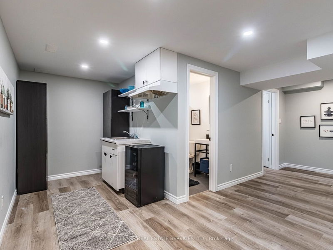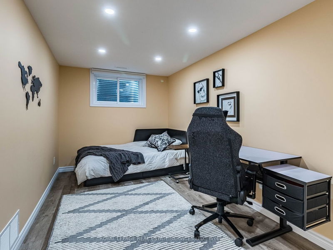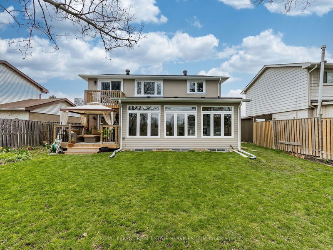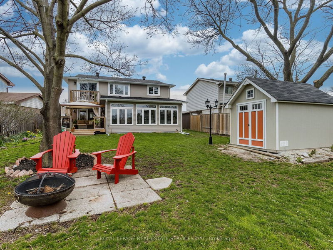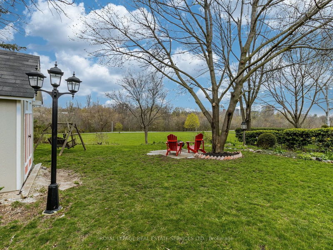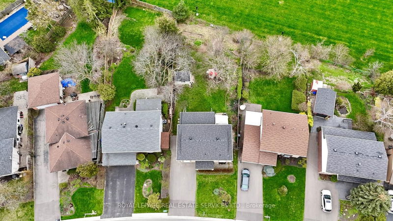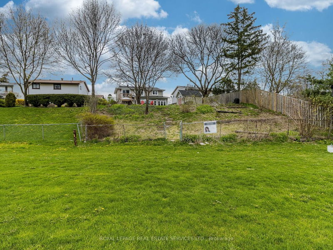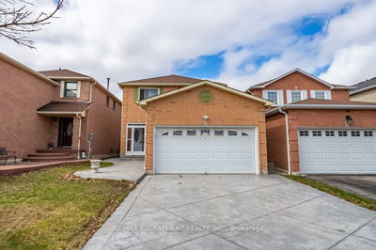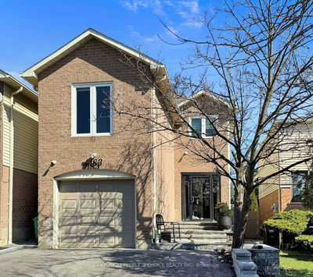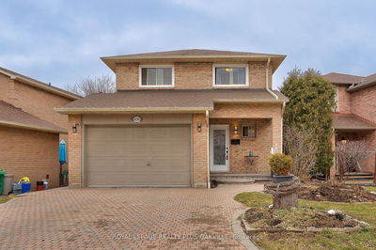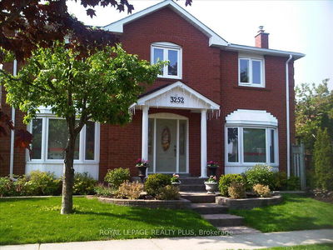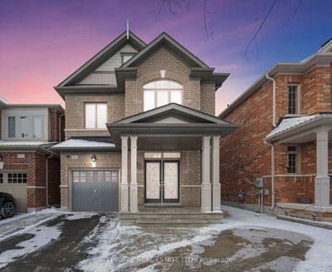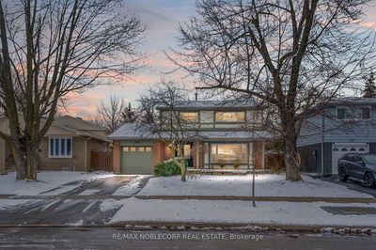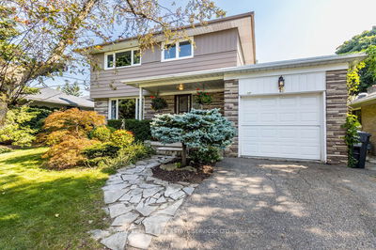Welcome to an expansive ravine lot, with room to expand or build a garden suite. Main floor den/office, the perfect space for a separate door w/staircase to bsmt already in place, PLUS 5 massive egress windows. WOW!! A fully renovated home on the Etobicoke Creek Trail. Fantastic family room addition w/vaulted ceilings, tall windows, double sided Napoleon gas fireplace + glorious backyard views. Whether you love the convenience of a breakfast bar or the formality of a dining room, the large, bright kitchen flows effortlessly into the dining & family rooms, making the heart of the home the perfect place to congregate. Primary bedroom w/balcony O/L the calming ravine, perfect to enjoy daily sunsets. Finished basement suite w/kitchenette, modern bathroom, 5th bedroom, & wonderful rec room w/Napoleon gas fireplace & oversize egress windows-WOW! Whether as a family home or as an investment home, our prime location is key! Steps to Gage Park, Hospital, Farmer's Market, GO, shops, schools & trails. Approx. 1530 sq ft home PLUS 300 sq ft addition professional built. Spray foam insulation-basement & addition.
详情
- 上市时间: Thursday, April 25, 2024
- 3D看房: View Virtual Tour for 67 Centre Street S
- 城市: Brampton
- 社区: Brampton East
- Major Intersection: Centre/Clarence/Etobicoke Trail Creek
- 详细地址: 67 Centre Street S, Brampton, L6W 2X7, Ontario, Canada
- 厨房: Stainless Steel Appl, Breakfast Bar, W/O To Deck
- 挂盘公司: Royal Lepage Real Estate Services Ltd. - Disclaimer: The information contained in this listing has not been verified by Royal Lepage Real Estate Services Ltd. and should be verified by the buyer.


