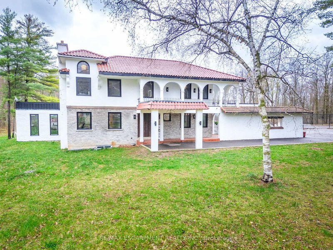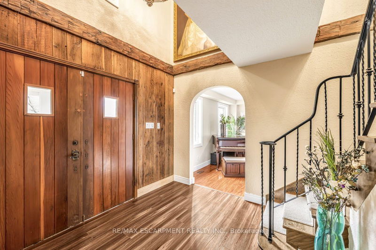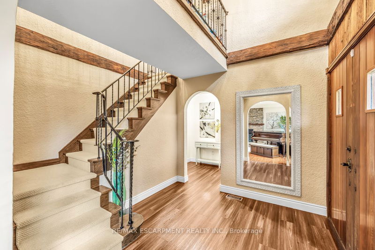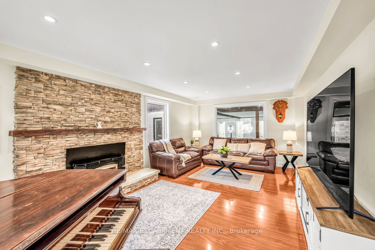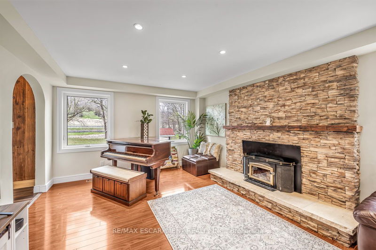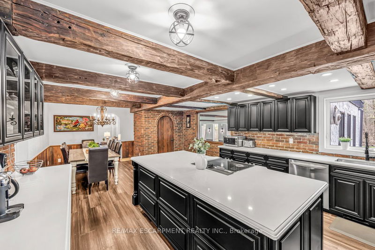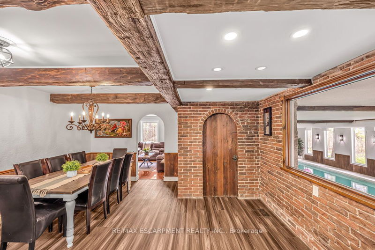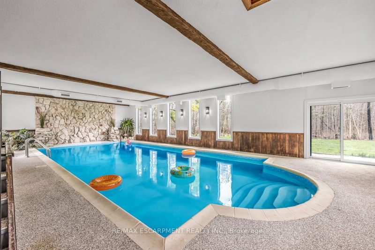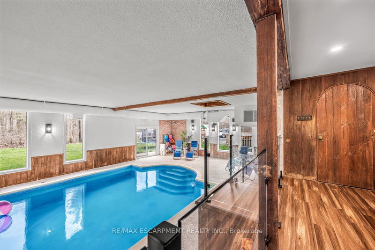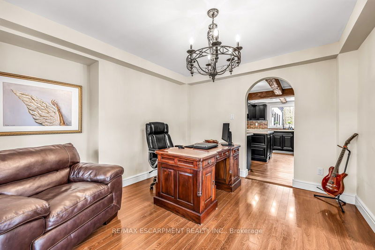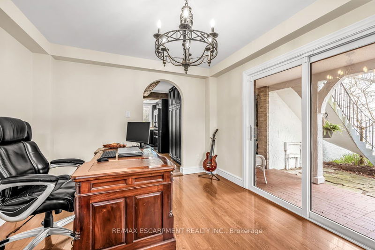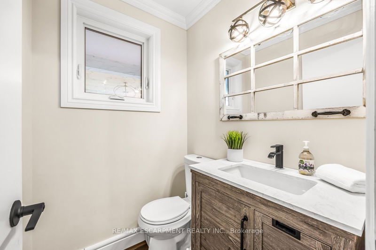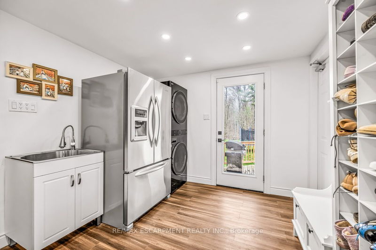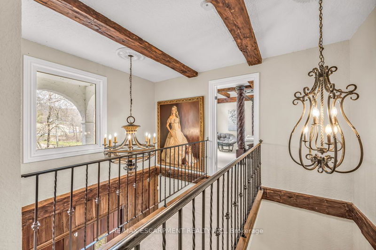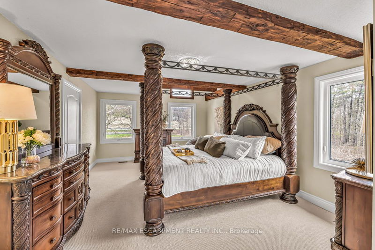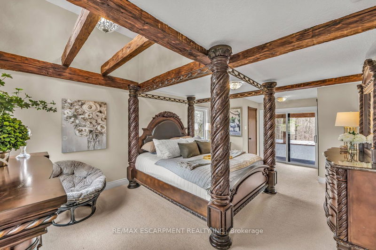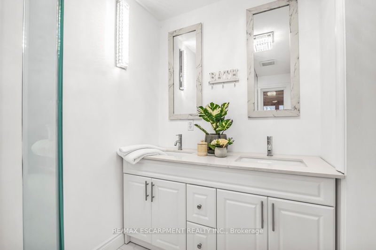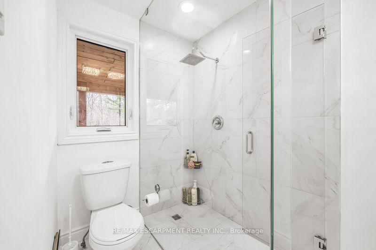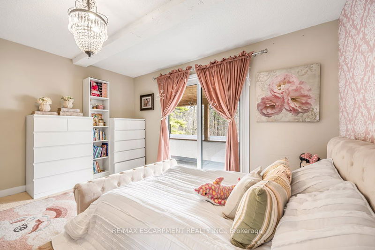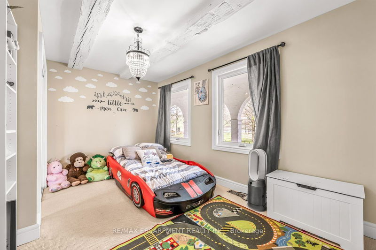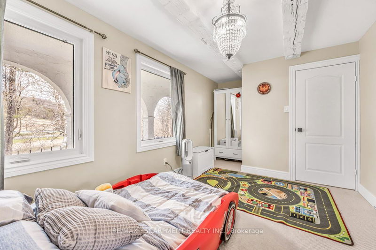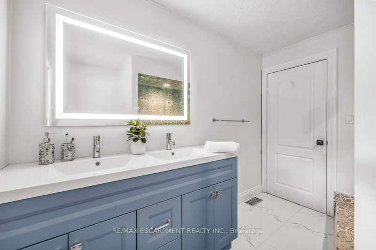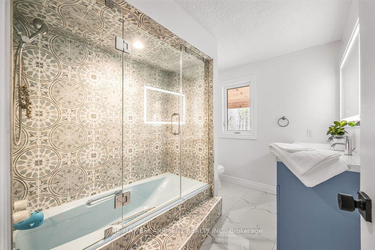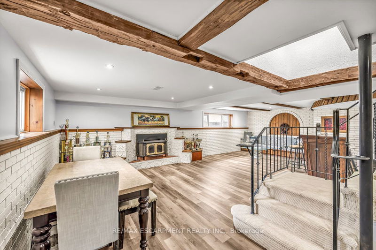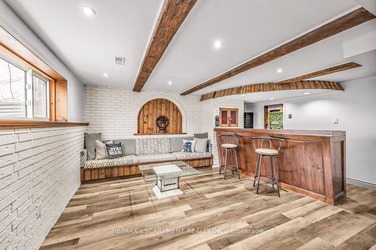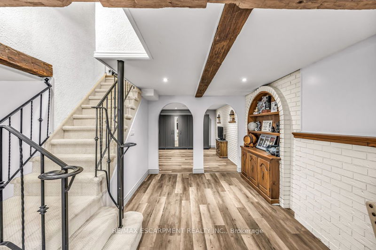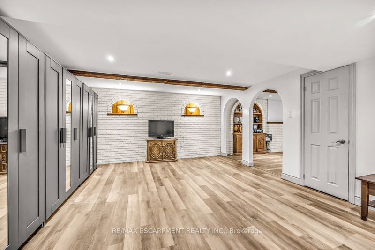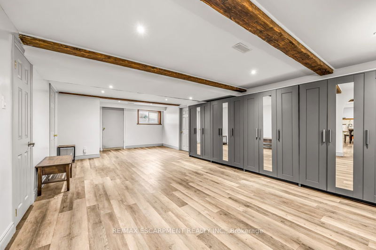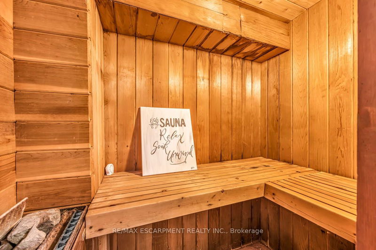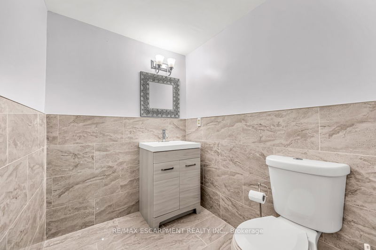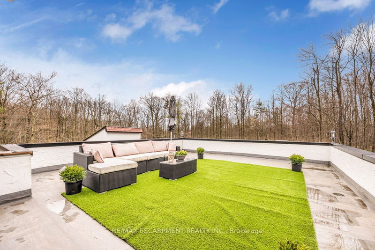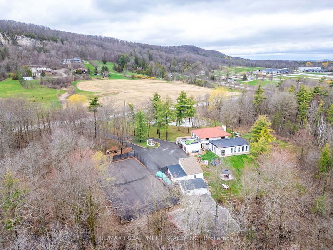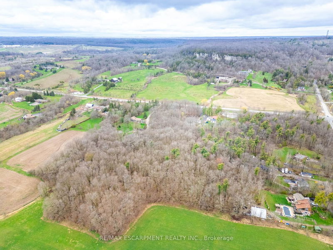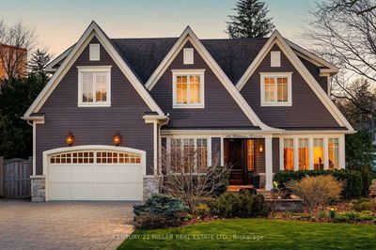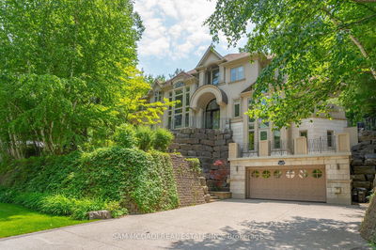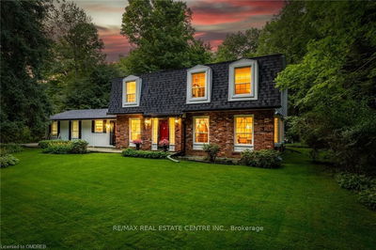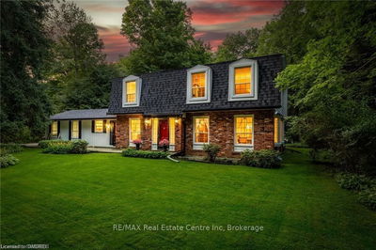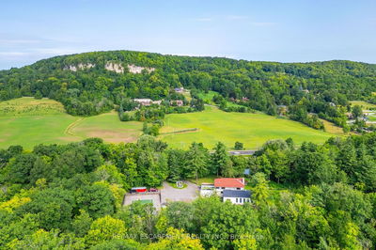Welcome to your secluded haven at 4316 Derry Road, Burlington! This custom home on 10 acres boasts private walking trails and luxurious living. Seamlessly blending elegance with nature, this 3 bed, 4 bath villa is a must-see! Enjoy escarpment views and access to the Rattlesnake Conservation area. Indulge in the renovated kitchen with quartz countertops, indoor pool, sauna, tennis court, and pond. Hand-carved barnwood exposed beams add rustic charm, balancing modern updates. Recent upgrades enhance the allure, including newer windows and baths. Recent enhancements like a new carport (2024), exterior lighting, fire pit, and pergola elevate the outdoor experience. Plans for a 1500 sq ft addition are in progress. Updates in 2023 brought new flooring, carpets, and kitchen improvements, while the pool area was revamped in 2022-23. RSA.
详情
- 上市时间: Tuesday, April 23, 2024
- 城市: Burlington
- 社区: Rural Burlington
- 交叉路口: North of Appleby Line, Left on Derry Road
- 详细地址: 4316 Derry Road, Burlington, L7M 0R5, Ontario, Canada
- 客厅: Main
- 厨房: Main
- 挂盘公司: Re/Max Escarpment Realty Inc. - Disclaimer: The information contained in this listing has not been verified by Re/Max Escarpment Realty Inc. and should be verified by the buyer.

