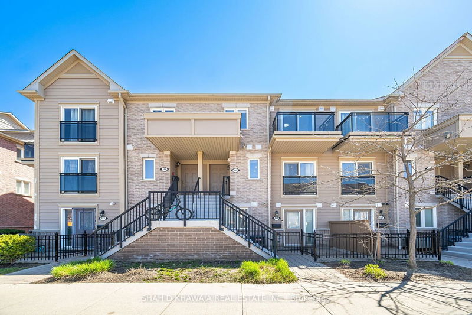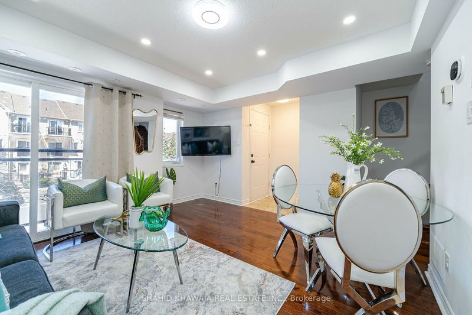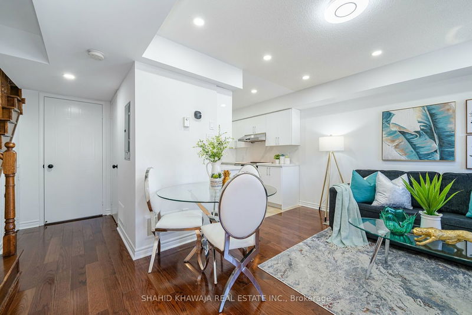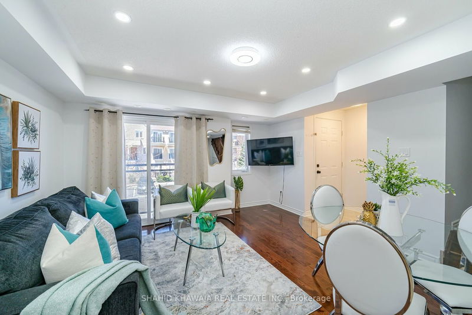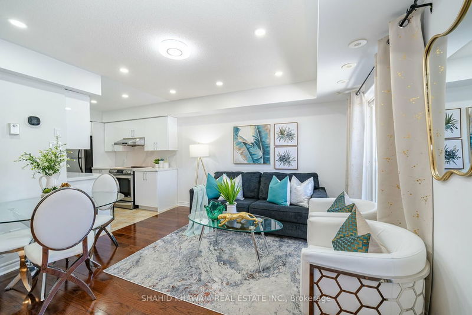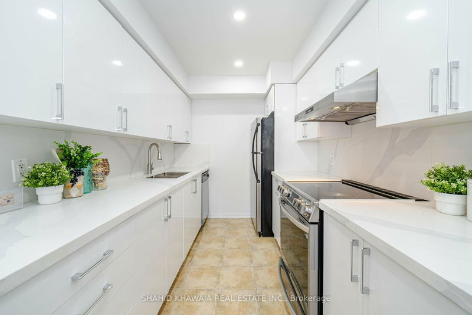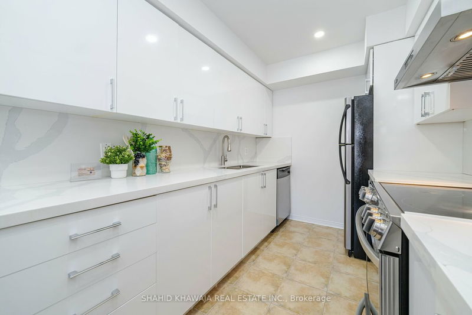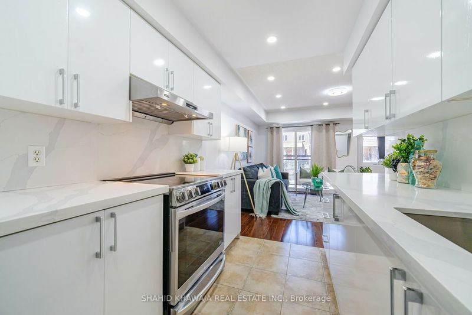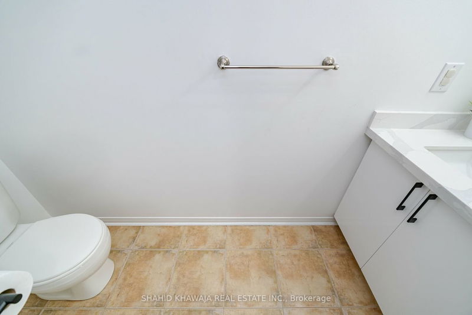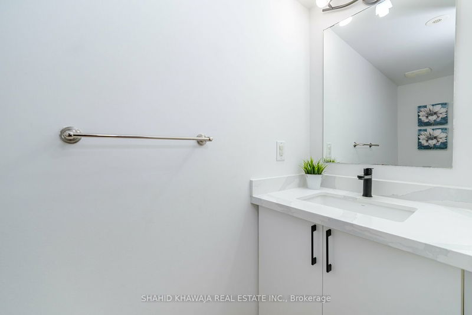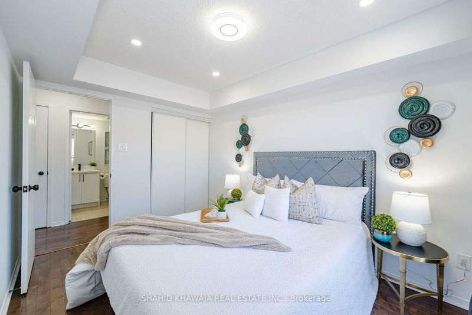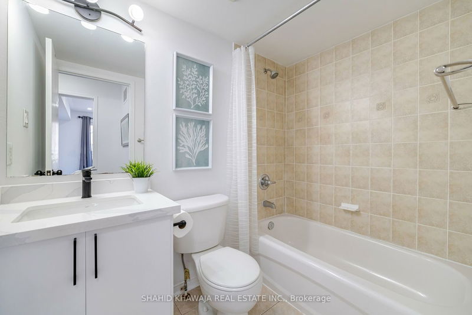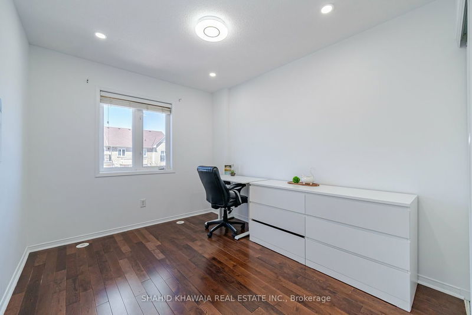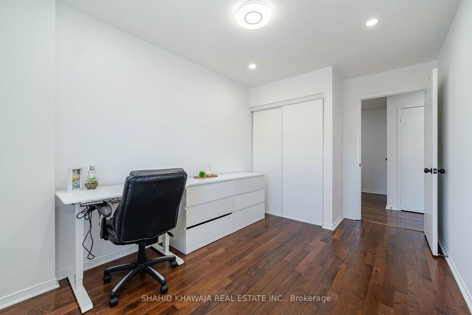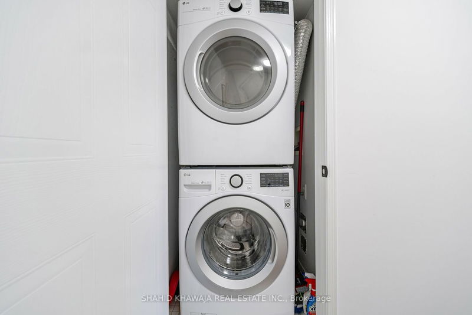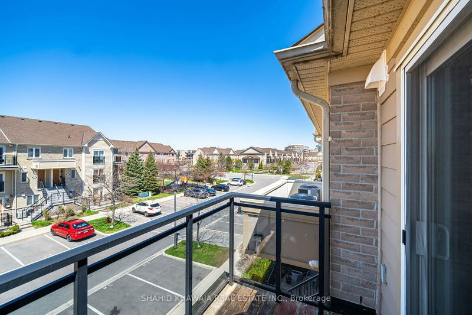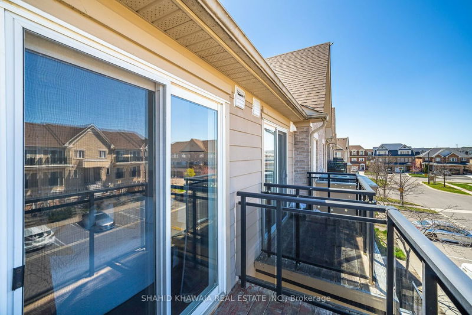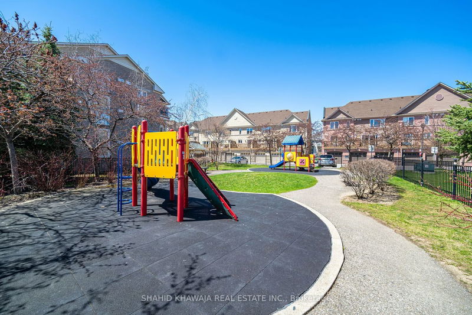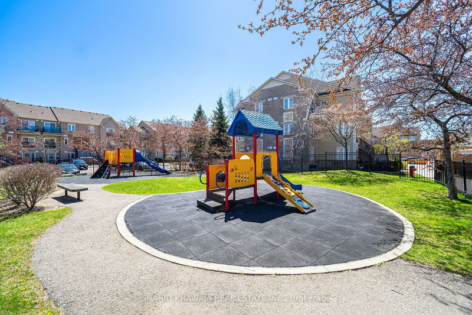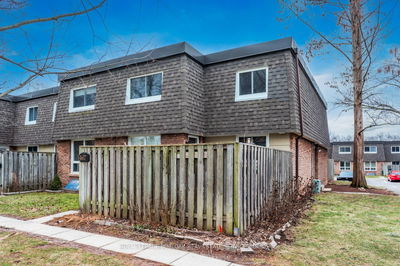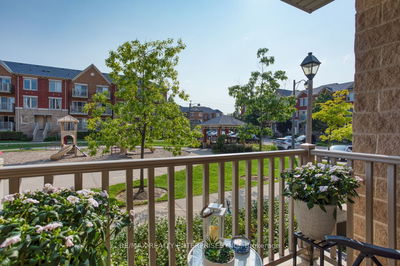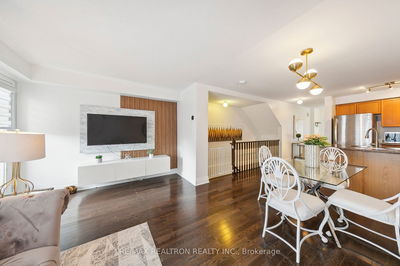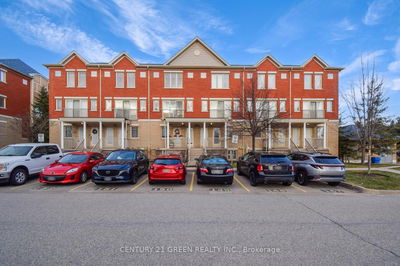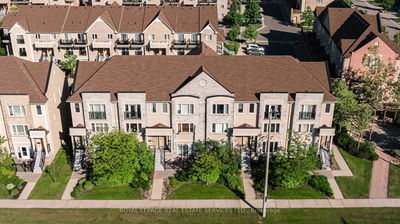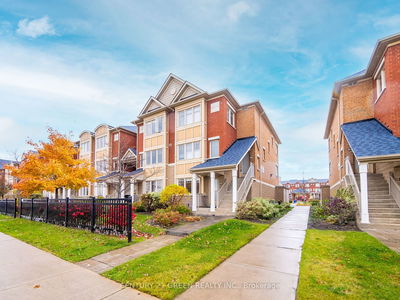!!Absolute Showstopper!! FULLY UPGRADED 2 Bedroom 2 Washroom Over 900 sqft Of Modern Floorplan In Most Sought After Neighbourhood Of Churchill Meadows* Open Concept Living Room With Hardwood Floor*Upgraded Kitchen With Quartz Counters, Upgraded Stainless Steel Gas Stove And Stainless Steel Appliances, Custom Quartz Backsplash and Upgraded Cabinets*Oak staircase*Master Bedroom W/Hardwood Floor, Walkout to Balcony Perfect For Unwinding* 2nd Great Sized Bedroom*4Pc Upgraded Washroom W/ Quartz Counter and Upgraded Vanity* Rare 2nd Floor Laundry W/Upgraded Washer & Dryer* Potlights throughout the Main & Second Floors* Freshly Painted*Carpet Free Home*1 Car Parking Right Outside Your Home*Low Maintenance Compared to Most*Family Park within the Community Perfect for Kids*Steps to Well Reputed Schools, GO, Public Transit, Hwy 401, Erin Mills Town Centre, Groceries, Shopping Plazas and All Amenities*
详情
- 上市时间: Tuesday, April 23, 2024
- 3D看房: View Virtual Tour for 149-4975 Southampton Drive
- 城市: Mississauga
- 社区: Churchill Meadows
- 详细地址: 149-4975 Southampton Drive, Mississauga, L5M 8C5, Ontario, Canada
- 客厅: Hardwood Floor, Open Concept, Combined W/Dining
- 厨房: Quartz Counter, Stainless Steel Appl, Custom Backsplash
- 挂盘公司: Shahid Khawaja Real Estate Inc. - Disclaimer: The information contained in this listing has not been verified by Shahid Khawaja Real Estate Inc. and should be verified by the buyer.

