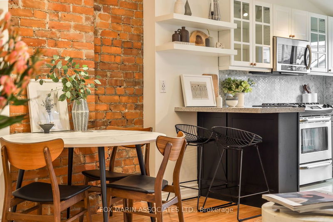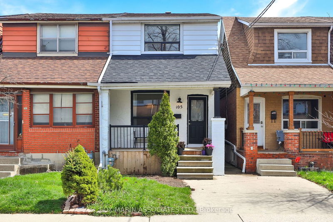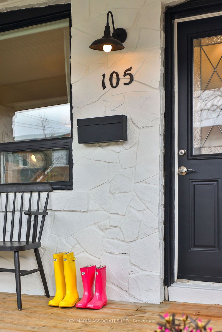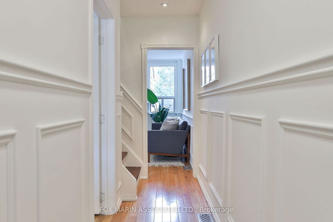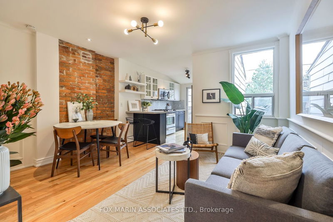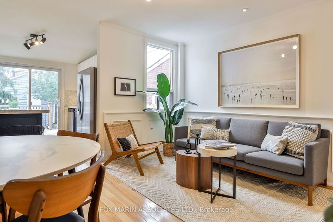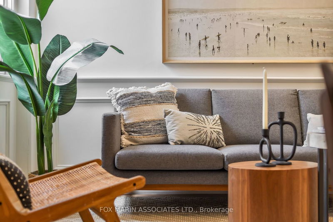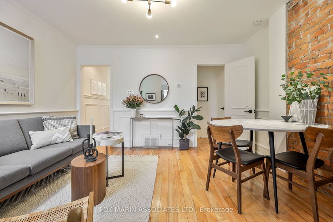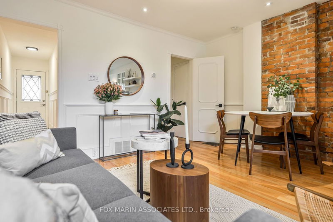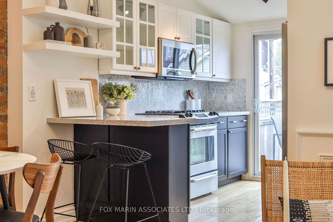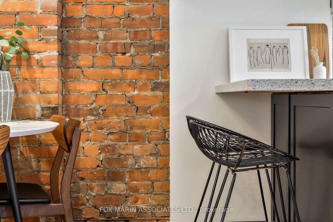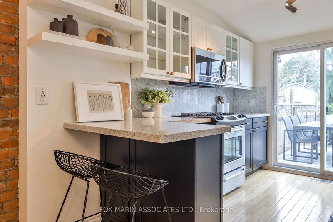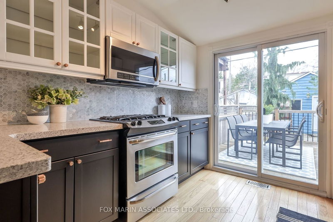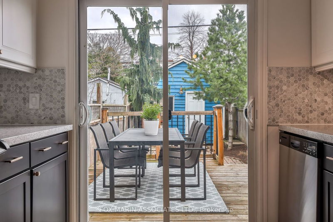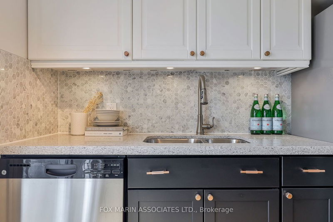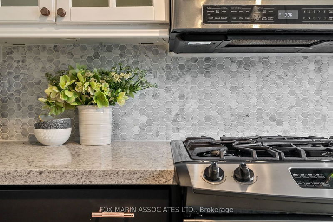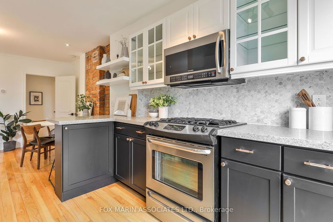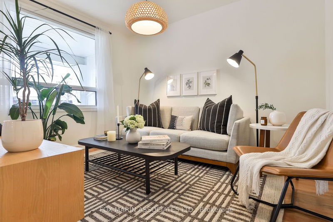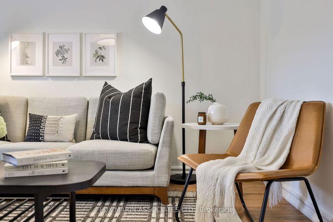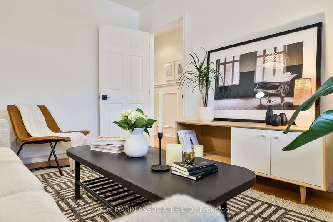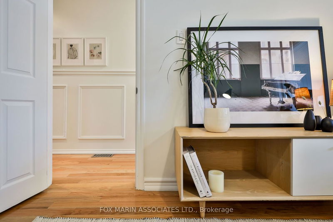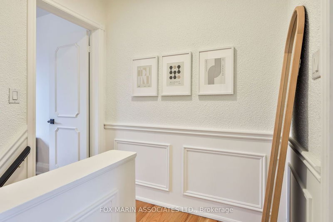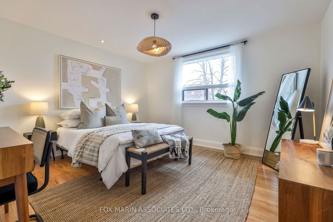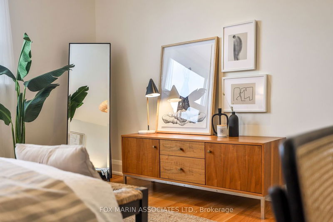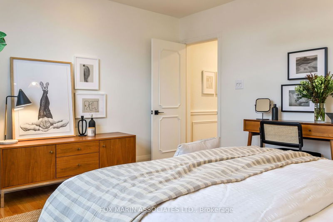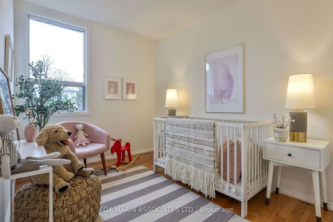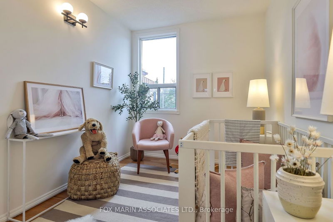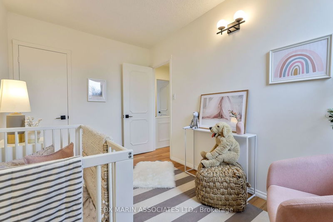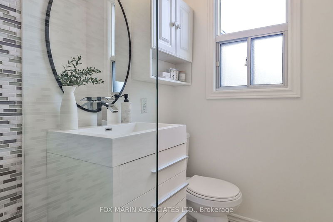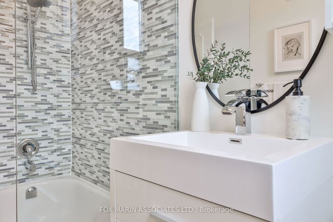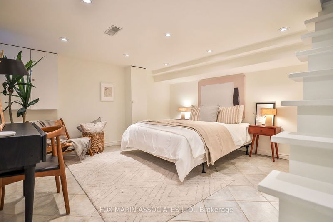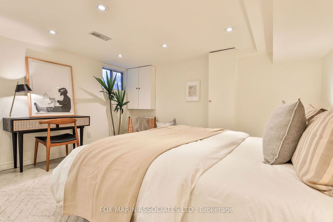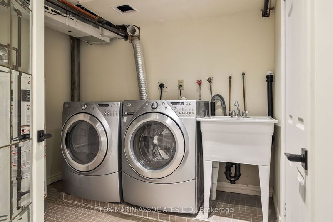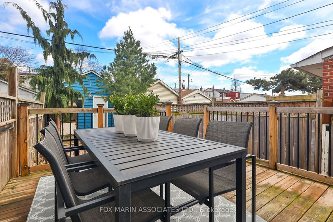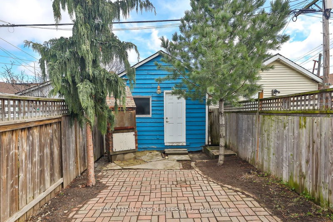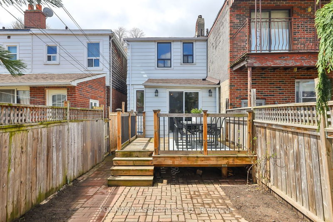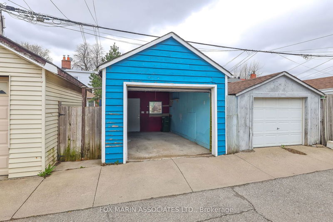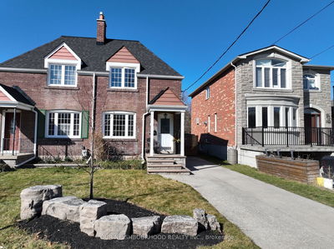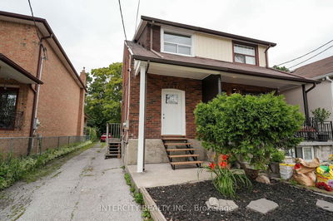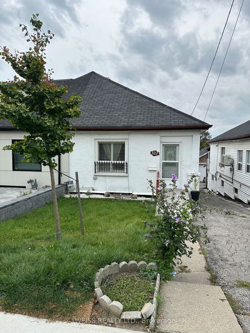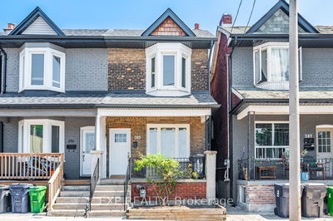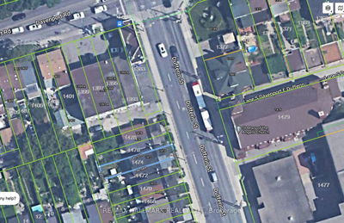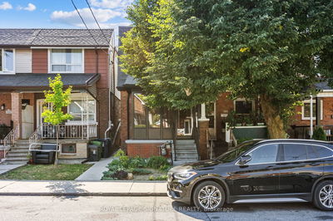The Goldilocks Principle - Not Too Hot, Not Too Cold, But Just Right. Winsome & Likable - Like Your High School Student Council President. You Know The Type, Friends With Everyone, Pony-Tail Swinging, Light-Hearted, Warm, Inviting And Unpretentious. That's Our Girl On Rosethorn. The Absolute Perfect Starter-Upper! We're Talking About Your First Family Memories, Those Meaningful New Moments Or A Taste Of Nostalgia For Your Own Childhood Home. A Cardinal Throwback To A Classic Toronto Pocket A Safe Community With A Touch Of That Old-School Magic Where Your Neighbours Have Your Back (And You Do Theirs)! Highlights Include A Spacious Open Plan With Ample Natural Light, A Loveable Renovated Kitchen, A Hint Of Exposed Brick And Subtle Touches Of Classic Wainscotting! Inviting Outdoor Spaces Include A Covered Front Porch & Sizeable Backyard Deck, Generous Room Sizes, A Functional Private Main Floor Living Space (Or Use As Optional 3rd Bedroom Above Grade), A Versatile Finished Basement And A Coveted Detached Garage For A Possible 1,049 Square Foot 2-Storey Laneway House With Parking (Hello To Long-Term Upside). Be Prepared To Be Smitten - Because It's All Coming Up Roses Over Here!
详情
- 上市时间: Monday, April 22, 2024
- 3D看房: View Virtual Tour for 105 Rosethorn Avenue
- 城市: Toronto
- 社区: Weston-Pellam Park
- 详细地址: 105 Rosethorn Avenue, Toronto, M6N 3K9, Ontario, Canada
- 客厅: Large Window, Hardwood Floor, West View
- 厨房: B/I Shelves, Breakfast Bar, W/O To Deck
- 挂盘公司: Fox Marin Associates Ltd. - Disclaimer: The information contained in this listing has not been verified by Fox Marin Associates Ltd. and should be verified by the buyer.

