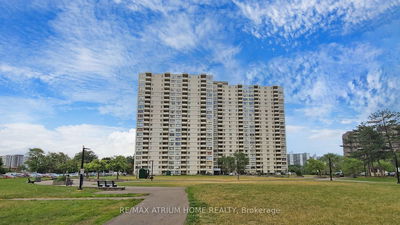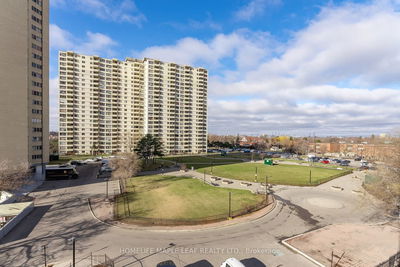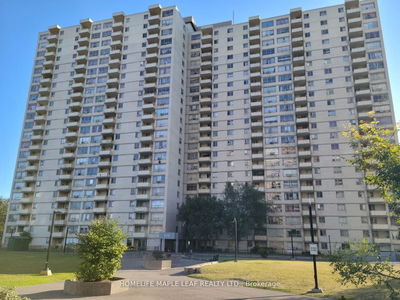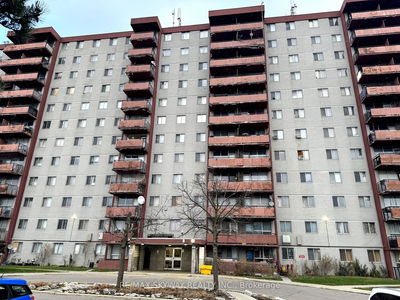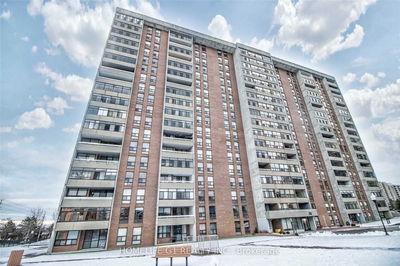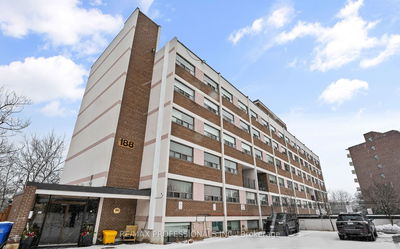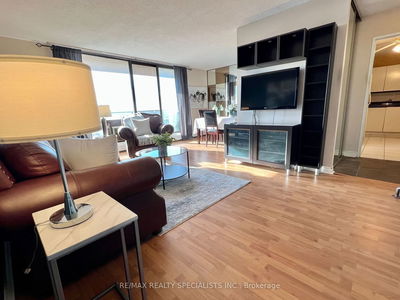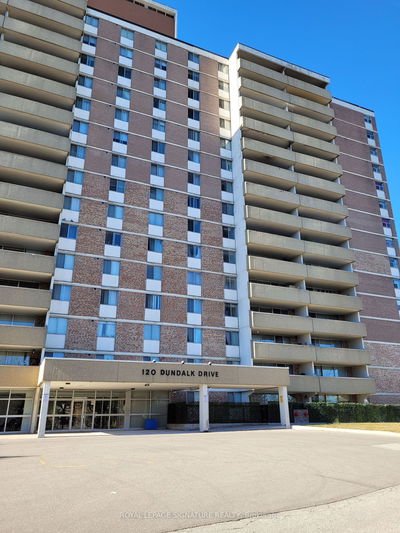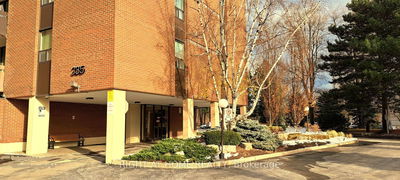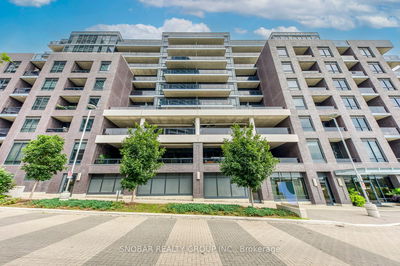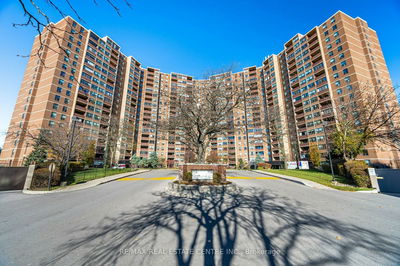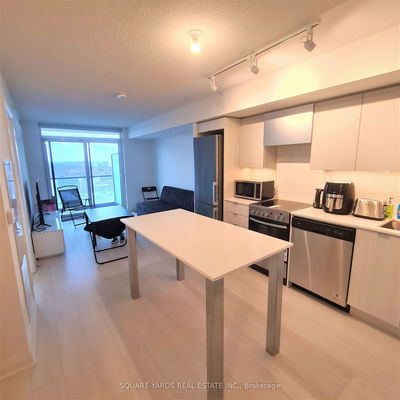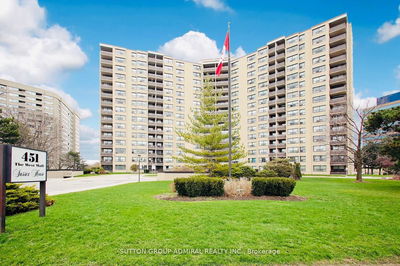Welcome To This Spacious Open-Concept 6 Room, 2 Bedroom Suite. Included Is A Walk-Out To The BalconyWith Immense Ensuite Laundry And Storage. Eat-In Kitchen. Building Loaded With Amenities. 24 HourSecurity. Party Room, Hobby & Lounge Rooms, Children Playground, Men And Women Sauna, Heated OutsidePool, Library, Large Green Space For Summer Family Picnics, Large Visitor Parking, Well ManagedBuilding.
详情
- 上市时间: Friday, April 19, 2024
- 3D看房: View Virtual Tour for 401-551 The West Mall
- 城市: Toronto
- 社区: Etobicoke West Mall
- 详细地址: 401-551 The West Mall, Toronto, M9C 1G7, Ontario, Canada
- 客厅: Parquet Floor, Open Concept
- 厨房: Tile Floor, Eat-In Kitchen, Ceramic Back Splash
- 挂盘公司: Re/Max Millennium Real Estate - Disclaimer: The information contained in this listing has not been verified by Re/Max Millennium Real Estate and should be verified by the buyer.




































