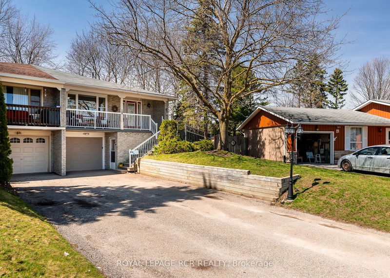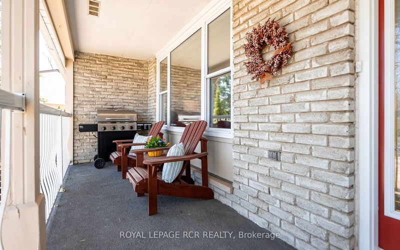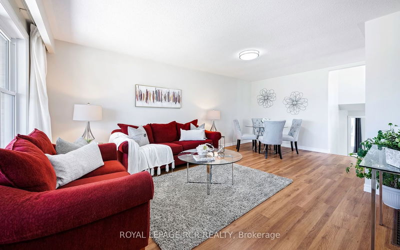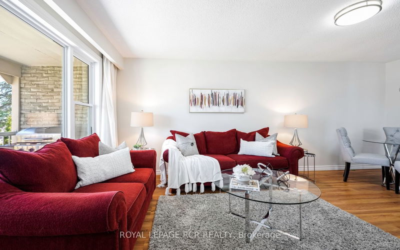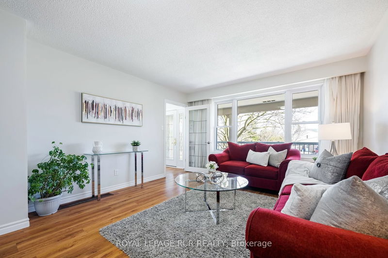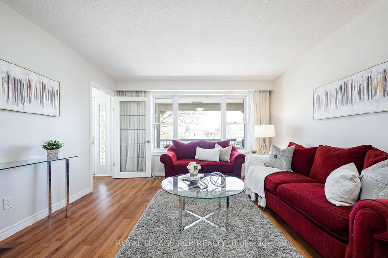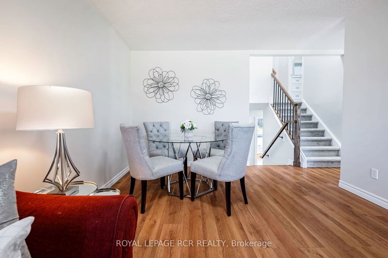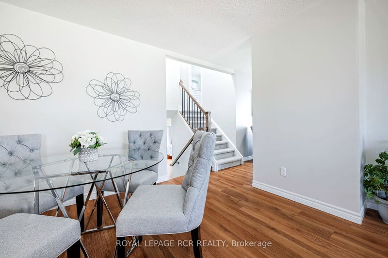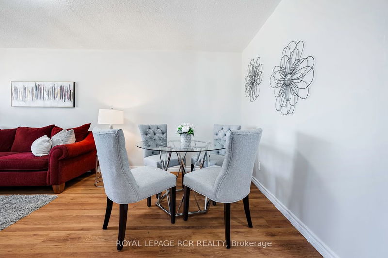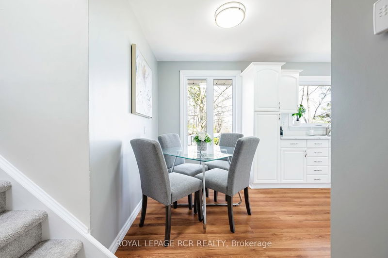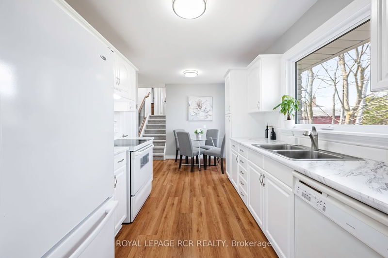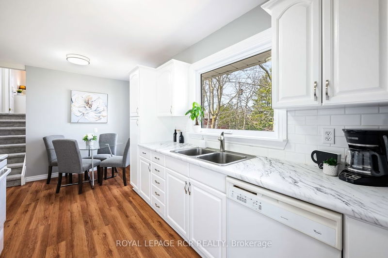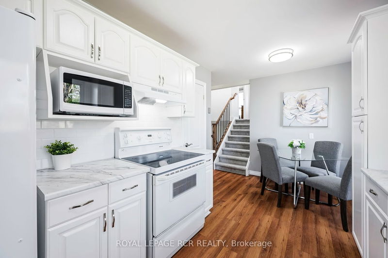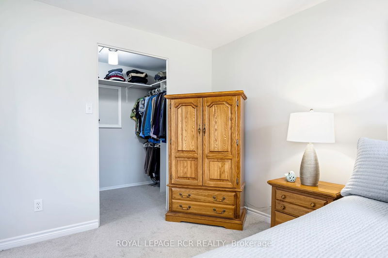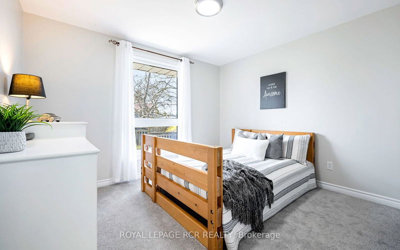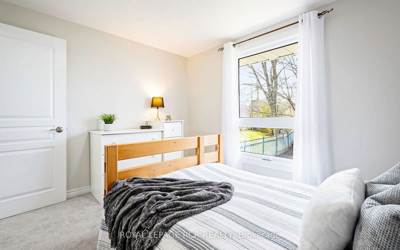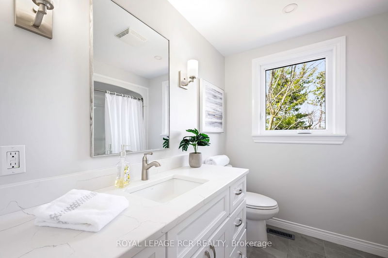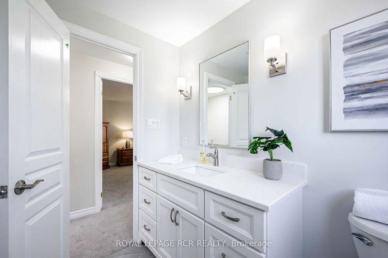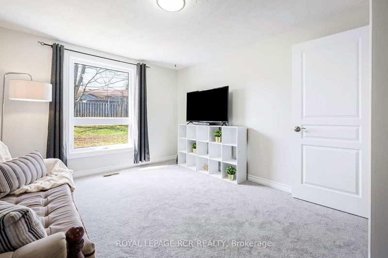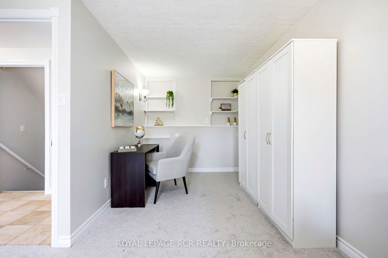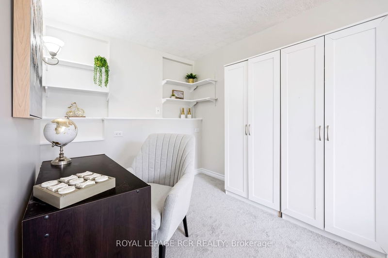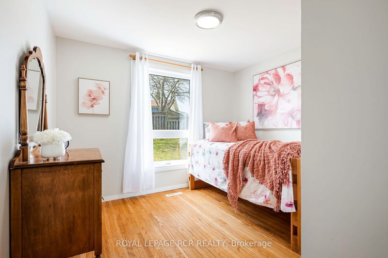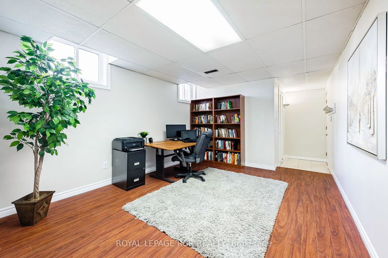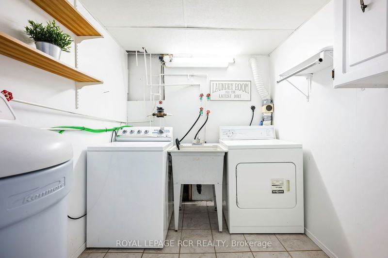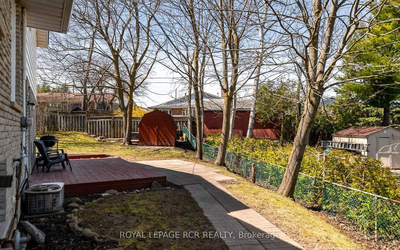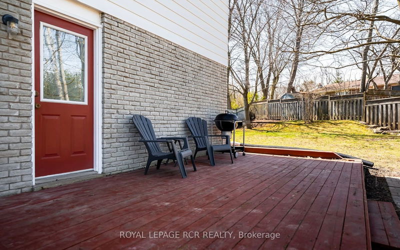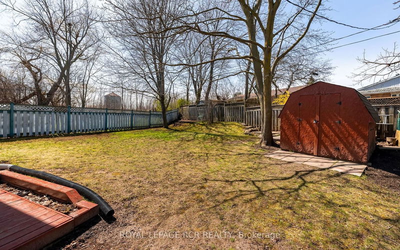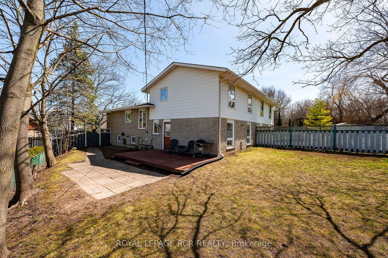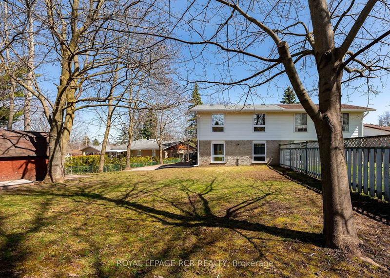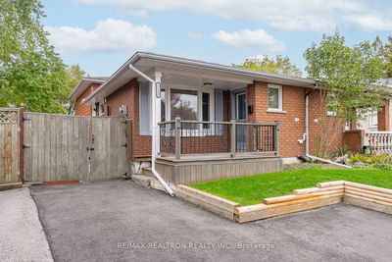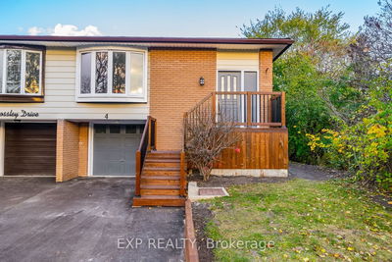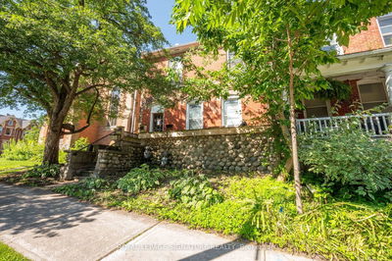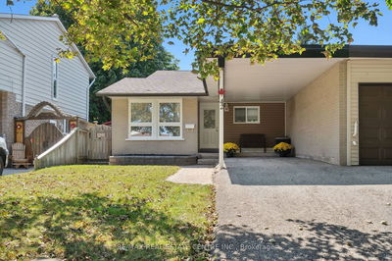Welcome to this exquisite 4-level backsplit home, featuring 4 bedrooms, 2 bathrooms, and an attached garage with access to the home. Nestled in a quiet, mature neighbourhood, it offers proximity to public transportation, schools, parks & shopping amenities. Step onto the inviting front porch, perfect for savouring your morning coffee. The main level boasts an eat-in kitchen and a spacious living room/dining room with a large picture window, bathing the area in natural light. Ascend to the upper level showcasing 2 bedrooms with newly laid broadloom, including the primary with a walk-in closet, along with a recently updated 4-piece bathroom. The in-between level hosts 2 additional bedrooms, a 2-piece bathroom & walk-out to the side yard. With its separate entrance, the lower level presents an enticing opportunity for an in-law suite, offering versatility & potential.
详情
- 上市时间: Thursday, April 18, 2024
- 3D看房: View Virtual Tour for 103 Princess Street
- 城市: Orangeville
- 社区: Orangeville
- 详细地址: 103 Princess Street, Orangeville, L9W 1W7, Ontario, Canada
- 厨房: Laminate, Eat-In Kitchen, Backsplash
- 客厅: Laminate, Combined W/Dining, Picture Window
- 挂盘公司: Royal Lepage Rcr Realty - Disclaimer: The information contained in this listing has not been verified by Royal Lepage Rcr Realty and should be verified by the buyer.



